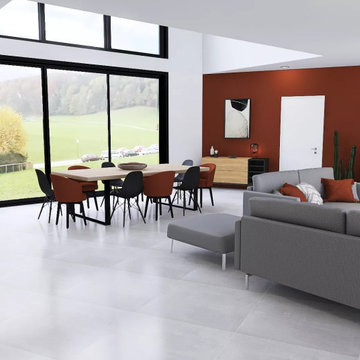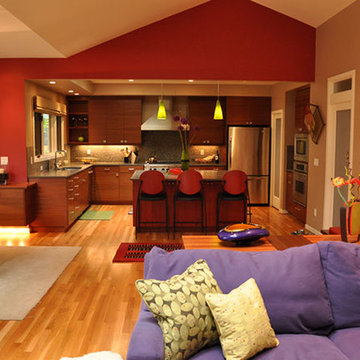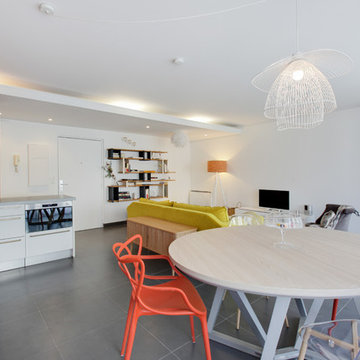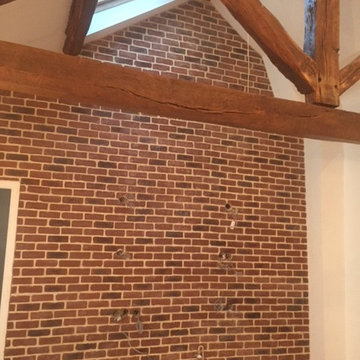広い白い、木目調のファミリールーム (オレンジの壁、赤い壁) の写真
絞り込み:
資材コスト
並び替え:今日の人気順
写真 1〜20 枚目(全 26 枚)

Architect: DeNovo Architects, Interior Design: Sandi Guilfoil of HomeStyle Interiors, Landscape Design: Yardscapes, Photography by James Kruger, LandMark Photography
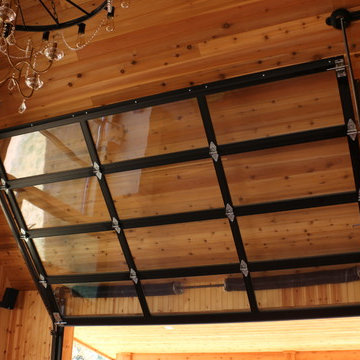
This 'follow-the-roof-pitch' overhead full-view garage door is accented with customized hardware to complement the room's stunning chandelier. This Austin 'man cave' required a unique installation where the door did not intrude into the living area. The door follows the roof line to create maximum space, air and light into the room, allowing the owner to entertain friends and family with ease. Note the special mounting hardware. The door was custom-built and expertly installed by Cedar Park Overhead Doors, which has been serving the greater Austin area for more than 30 years. Photo credit: Jenn Leaver
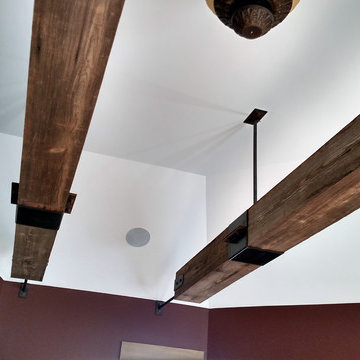
This family room ceiling is accented with reclaimed barn wood beams that are suspended from the ceiling with wrought iron brackets. This is a ceiling treatment inspired by rail road ties.
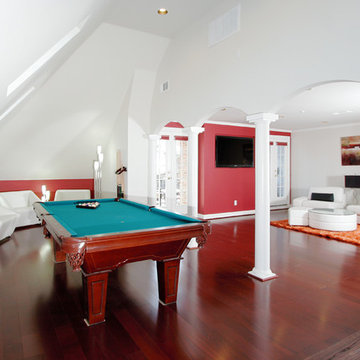
Attic Conversion by Incredible Renovations.
ヒューストンにある高級な広いコンテンポラリースタイルのおしゃれなオープンリビング (赤い壁、濃色無垢フローリング、壁掛け型テレビ、ゲームルーム) の写真
ヒューストンにある高級な広いコンテンポラリースタイルのおしゃれなオープンリビング (赤い壁、濃色無垢フローリング、壁掛け型テレビ、ゲームルーム) の写真
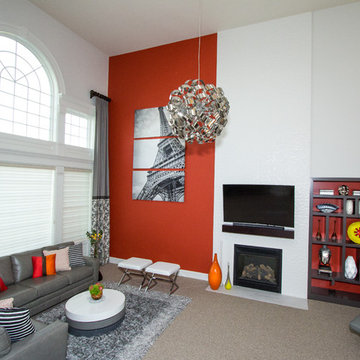
This modern family wanted a home to match. They purchased a beautiful home in Ashburn and wanted the interiors to clean lined, sleek but also colorful. The builder-grade fireplace was given a very modern look with new tile from Porcelanosa and custom made wood mantle. The awkward niches was also given a new look and new purpose with a custom built-in. Both the mantle and built-in were made by Ark Woodworking. We warmed the space with a pop of warm color on the left side of the fireplace wall and balanced with with modern art to the right. A very unique modern chandelier centers the entire design. A large custom leather sectional and coordinating stools provides plenty of seating.
Liz Ernest Photography
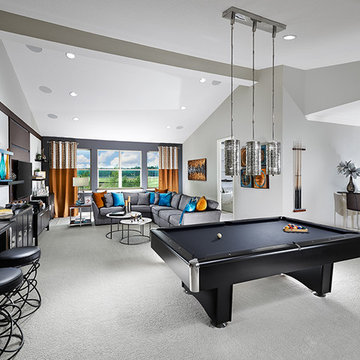
Family and friends will love hanging out in the huge upstairs game room.
オーランドにある高級な広いコンテンポラリースタイルのおしゃれなオープンリビング (ゲームルーム、オレンジの壁、カーペット敷き、壁掛け型テレビ) の写真
オーランドにある高級な広いコンテンポラリースタイルのおしゃれなオープンリビング (ゲームルーム、オレンジの壁、カーペット敷き、壁掛け型テレビ) の写真
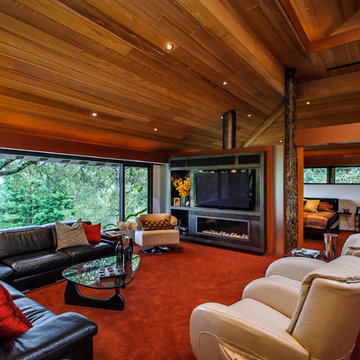
Dennis Mayer Photography
サンフランシスコにある広いモダンスタイルのおしゃれなロフトリビング (赤い壁、カーペット敷き、横長型暖炉、埋込式メディアウォール) の写真
サンフランシスコにある広いモダンスタイルのおしゃれなロフトリビング (赤い壁、カーペット敷き、横長型暖炉、埋込式メディアウォール) の写真
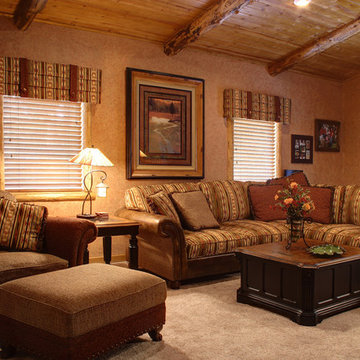
The family room is a popular spot for the family to gather for games or television. It features vaulted ceilings with log beams, and the custom King Hickory sectional and chair offer a cozy place to curl up. Photo by Junction Image Co.
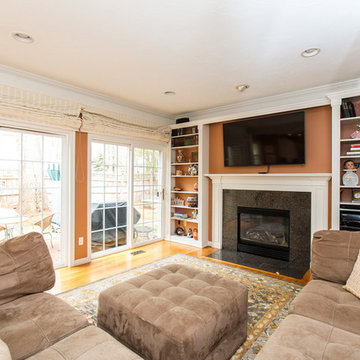
Exceptional Colonial with expansive floor plan is the epitome of style and function. Detailed appointments throughout include wainscoting, crown moldings, tray ceilings, window seats, recessed lighting, and built-in cabinetry. The formal living room and dining rooms provide perfect entertaining flow. The updated kitchen sparkles with granite counter tops and stainless steel appliances and opens to a family room with a fireplace. This spacious living area spills out onto a patio with awning. Work from home in the impressive first floor private home office with separate entrance and handsome built-ins or create a one-of-a-kind in-law suite or exercise studio. The second floor offers four bedrooms including a master suite with a large walk-in closet and beautiful bath. Convenient second floor laundry. Detail continues to the recently finished lower level with half bath and plenty of room for media, game area and play. Close proximity to town pool, soccer fields and playgrounds.
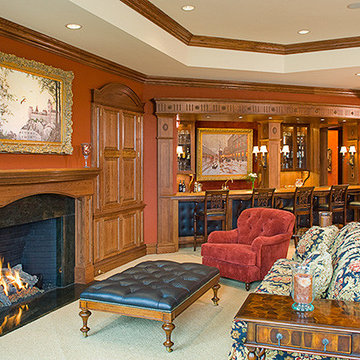
Family Room
Craig Thompson Photography
他の地域にあるラグジュアリーな広いトラディショナルスタイルのおしゃれなファミリールーム (赤い壁、カーペット敷き、標準型暖炉、木材の暖炉まわり、内蔵型テレビ) の写真
他の地域にあるラグジュアリーな広いトラディショナルスタイルのおしゃれなファミリールーム (赤い壁、カーペット敷き、標準型暖炉、木材の暖炉まわり、内蔵型テレビ) の写真
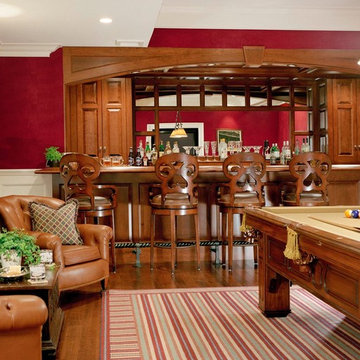
Sam Gray
ボストンにある高級な広いトラディショナルスタイルのおしゃれな独立型ファミリールーム (ゲームルーム、赤い壁、無垢フローリング、標準型暖炉、木材の暖炉まわり、テレビなし、茶色い床) の写真
ボストンにある高級な広いトラディショナルスタイルのおしゃれな独立型ファミリールーム (ゲームルーム、赤い壁、無垢フローリング、標準型暖炉、木材の暖炉まわり、テレビなし、茶色い床) の写真
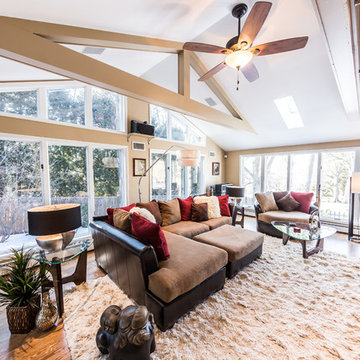
Bright, large windows and doors, so refreshing. . . Updated and renewed, new bold colors, warmth, a blend of modern and traditional. . .truly a comfortable setting.
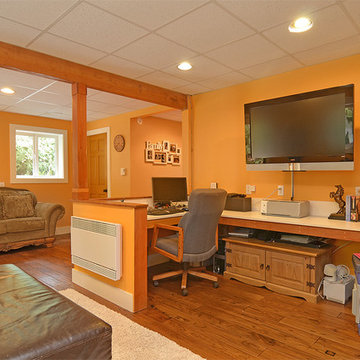
シアトルにあるお手頃価格の広いラスティックスタイルのおしゃれなオープンリビング (ライブラリー、オレンジの壁、無垢フローリング、壁掛け型テレビ) の写真
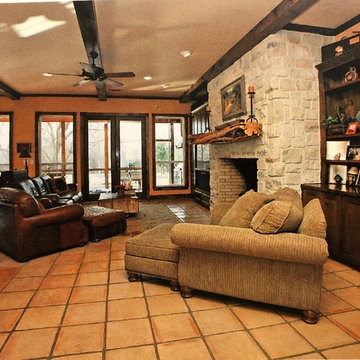
Rustic yet comfortable family room with handmade natural cedar tree mantel, stained pine built ins with an oversized fireplace.
Mustard walls with Terracotta glaze finish
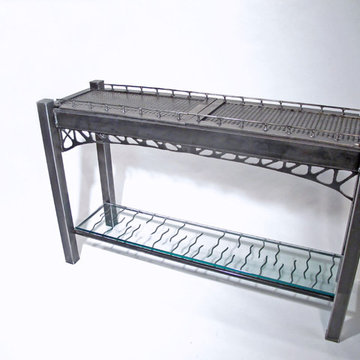
This steel console table has all the elements that people love about drawbridges: intricate design, strong industrial elements and, of course, the raising and lowering of the bridge.
Photo: Riggo Design
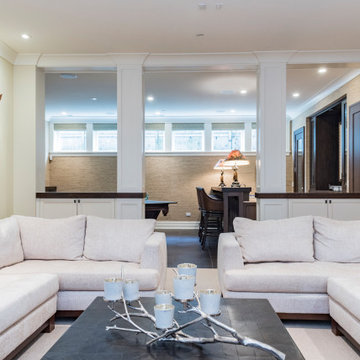
A center split super comfy Swaim sectional provides the meeting place for this tv watching area. Adjacent bar and pool table.
シカゴにある高級な広いトランジショナルスタイルのおしゃれなファミリールーム (赤い壁、カーペット敷き) の写真
シカゴにある高級な広いトランジショナルスタイルのおしゃれなファミリールーム (赤い壁、カーペット敷き) の写真
広い白い、木目調のファミリールーム (オレンジの壁、赤い壁) の写真
1
