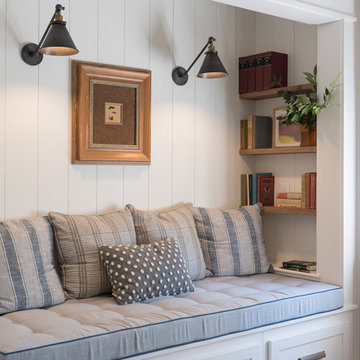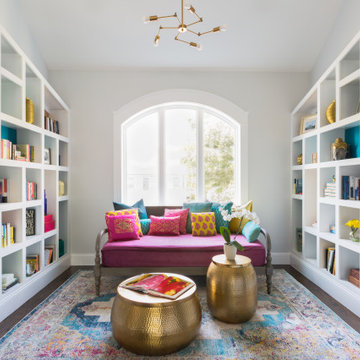白い、木目調のファミリールーム (ラミネートの床、無垢フローリング) の写真
絞り込み:
資材コスト
並び替え:今日の人気順
写真 1〜20 枚目(全 8,358 枚)
1/5
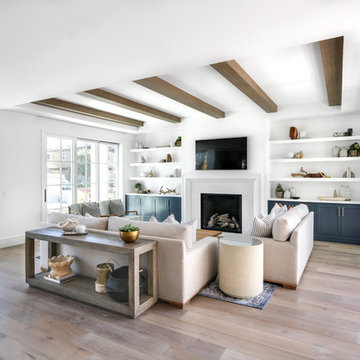
Chad Mellon Photography
オレンジカウンティにあるビーチスタイルのおしゃれなオープンリビング (白い壁、無垢フローリング、標準型暖炉、壁掛け型テレビ、茶色い床) の写真
オレンジカウンティにあるビーチスタイルのおしゃれなオープンリビング (白い壁、無垢フローリング、標準型暖炉、壁掛け型テレビ、茶色い床) の写真

ワシントンD.C.にあるラグジュアリーな広いトランジショナルスタイルのおしゃれなオープンリビング (白い壁、標準型暖炉、石材の暖炉まわり、壁掛け型テレビ、無垢フローリング、茶色い床) の写真

Kitchen view from styled family room with beige sofa and chairs, wood coffee and accent tables, white table lamps, large, black kitchen island pendant lighting, beige kitchen island stools and exposed beams in Charlotte, NC.

“People tend to want to place their sofas right against the wall,” Lovett says. “I always try to float the sofa a bit and give the sofa some breathing room. Here, we didn’t have floor outlets or any eye-level lighting. Incorporating table lamps allows for mood lighting and ambiance. We placed a console behind the sofa to bring in large-scale lamps, which also helped fill in the negative space between the sofa and the bottom of the windows.”
Photography: Amy Bartlam

Spacecrafting
ミネアポリスにあるカントリー風のおしゃれなファミリールーム (白い壁、無垢フローリング、標準型暖炉、タイルの暖炉まわり、壁掛け型テレビ、茶色い床) の写真
ミネアポリスにあるカントリー風のおしゃれなファミリールーム (白い壁、無垢フローリング、標準型暖炉、タイルの暖炉まわり、壁掛け型テレビ、茶色い床) の写真

ダラスにある高級な中くらいなコンテンポラリースタイルのおしゃれなファミリールーム (ミュージックルーム、白い壁、無垢フローリング、暖炉なし、タイルの暖炉まわり、壁掛け型テレビ、茶色い床) の写真

The substantial family room is bathed in sunlight due to its Western exposure. It functions as a casual sitting area, an informal dining area and is largely open to the kitchen. The French doors lead out to the deck and the rear yard.

WINNER: Silver Award – One-of-a-Kind Custom or Spec 4,001 – 5,000 sq ft, Best in American Living Awards, 2019
Affectionately called The Magnolia, a reference to the architect's Southern upbringing, this project was a grass roots exploration of farmhouse architecture. Located in Phoenix, Arizona’s idyllic Arcadia neighborhood, the home gives a nod to the area’s citrus orchard history.
Echoing the past while embracing current millennial design expectations, this just-complete speculative family home hosts four bedrooms, an office, open living with a separate “dirty kitchen”, and the Stone Bar. Positioned in the Northwestern portion of the site, the Stone Bar provides entertainment for the interior and exterior spaces. With retracting sliding glass doors and windows above the bar, the space opens up to provide a multipurpose playspace for kids and adults alike.
Nearly as eyecatching as the Camelback Mountain view is the stunning use of exposed beams, stone, and mill scale steel in this grass roots exploration of farmhouse architecture. White painted siding, white interior walls, and warm wood floors communicate a harmonious embrace in this soothing, family-friendly abode.
Project Details // The Magnolia House
Architecture: Drewett Works
Developer: Marc Development
Builder: Rafterhouse
Interior Design: Rafterhouse
Landscape Design: Refined Gardens
Photographer: ProVisuals Media
Awards
Silver Award – One-of-a-Kind Custom or Spec 4,001 – 5,000 sq ft, Best in American Living Awards, 2019
Featured In
“The Genteel Charm of Modern Farmhouse Architecture Inspired by Architect C.P. Drewett,” by Elise Glickman for Iconic Life, Nov 13, 2019
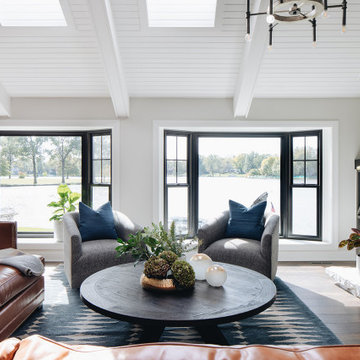
シカゴにあるお手頃価格の中くらいなトランジショナルスタイルのおしゃれなオープンリビング (ベージュの壁、無垢フローリング、標準型暖炉、石材の暖炉まわり、壁掛け型テレビ、茶色い床) の写真
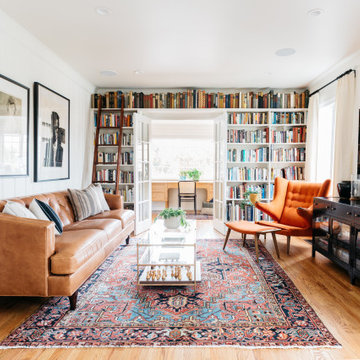
ロサンゼルスにあるトランジショナルスタイルのおしゃれなファミリールーム (ライブラリー、白い壁、無垢フローリング、壁掛け型テレビ、茶色い床) の写真

Pond House Family Room with wood burning fireplace and Craftsman Millwork and furniture
Gridley Graves
アトランタにある広いトラディショナルスタイルのおしゃれな独立型ファミリールーム (ベージュの壁、無垢フローリング、標準型暖炉、タイルの暖炉まわり、テレビなし、茶色い床) の写真
アトランタにある広いトラディショナルスタイルのおしゃれな独立型ファミリールーム (ベージュの壁、無垢フローリング、標準型暖炉、タイルの暖炉まわり、テレビなし、茶色い床) の写真

Note the large number of wide windows in this family room. Thanks to these windows, a lot of sunlight easily enters the room, and the room is always filled with light in the daytime.
The eclectic design style used in this room obviously requires a lot of light not only during the daytime, but also in the evening. That’s why our interior designers primarily focused on lighting. You can see several different types of lighting here that create a welcoming and warm atmosphere in the room.
Are you dreaming of something like this amazing family room? Then contact our best interior designers who are bound to make your dreams come true!

Family Room
Photo Credit: Martina Gemmola
Styling: Bask Interiors and Bea + Co
メルボルンにある広いコンテンポラリースタイルのおしゃれなオープンリビング (無垢フローリング、茶色い床、白い壁、標準型暖炉、レンガの暖炉まわり) の写真
メルボルンにある広いコンテンポラリースタイルのおしゃれなオープンリビング (無垢フローリング、茶色い床、白い壁、標準型暖炉、レンガの暖炉まわり) の写真

Picture Perfect House
シカゴにあるカントリー風のおしゃれなオープンリビング (グレーの壁、無垢フローリング、標準型暖炉、タイルの暖炉まわり、壁掛け型テレビ、茶色い床) の写真
シカゴにあるカントリー風のおしゃれなオープンリビング (グレーの壁、無垢フローリング、標準型暖炉、タイルの暖炉まわり、壁掛け型テレビ、茶色い床) の写真
白い、木目調のファミリールーム (ラミネートの床、無垢フローリング) の写真
1
