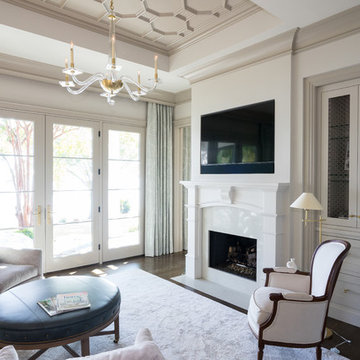白い、木目調のファミリールーム (濃色無垢フローリング、茶色い床、内蔵型テレビ) の写真
絞り込み:
資材コスト
並び替え:今日の人気順
写真 1〜20 枚目(全 66 枚)

ボストンにある広いトランジショナルスタイルのおしゃれなファミリールーム (白い壁、濃色無垢フローリング、標準型暖炉、石材の暖炉まわり、内蔵型テレビ、茶色い床) の写真
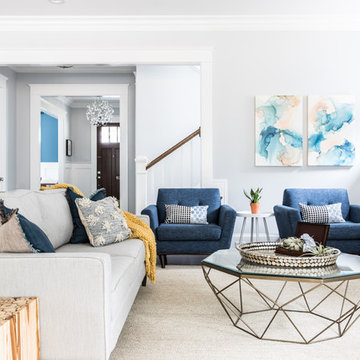
シャーロットにある中くらいなビーチスタイルのおしゃれなオープンリビング (ミュージックルーム、グレーの壁、濃色無垢フローリング、標準型暖炉、タイルの暖炉まわり、内蔵型テレビ、茶色い床) の写真
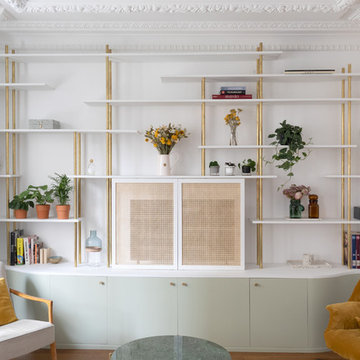
Design Charlotte Féquet Photos Laura Jacques
パリにある高級な中くらいなコンテンポラリースタイルのおしゃれなオープンリビング (ライブラリー、白い壁、濃色無垢フローリング、暖炉なし、内蔵型テレビ、茶色い床) の写真
パリにある高級な中くらいなコンテンポラリースタイルのおしゃれなオープンリビング (ライブラリー、白い壁、濃色無垢フローリング、暖炉なし、内蔵型テレビ、茶色い床) の写真

Michael Lee
ボストンにあるラグジュアリーな広いトランジショナルスタイルのおしゃれなオープンリビング (暖炉なし、内蔵型テレビ、茶色い床、黄色い壁、濃色無垢フローリング、青いソファ) の写真
ボストンにあるラグジュアリーな広いトランジショナルスタイルのおしゃれなオープンリビング (暖炉なし、内蔵型テレビ、茶色い床、黄色い壁、濃色無垢フローリング、青いソファ) の写真
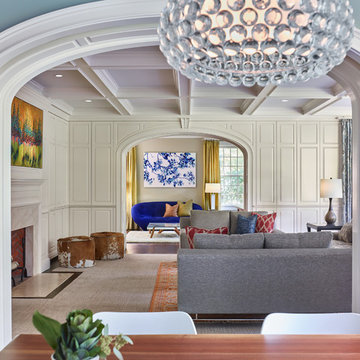
The love of nature is reflected in the two main pieces of art as seen though the space. A piece was commission for over the fireplace by artist Mary Farmer. The bright but subtle colors used bring interest to the walls without competing with the wainscot walls. The orange sunset in the art is balanced with the use of a contemporary persimmon colored oriental rug. Your eye is drawn all the way to the other end of the house with a bold blue sofa and art piece....Photo by Jared Kuzia

This classic Americana-inspired home exquisitely incorporates design elements from the early 20th century and combines them with modern amenities and features. This one level living plan features 12’ main floor ceilings with a family room vault and large barn doors over the fireplace mantel.
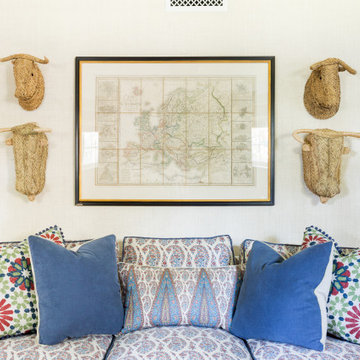
Family Room Sofa
ロサンゼルスにあるラグジュアリーな中くらいな地中海スタイルのおしゃれなファミリールーム (白い壁、濃色無垢フローリング、コーナー設置型暖炉、内蔵型テレビ、茶色い床) の写真
ロサンゼルスにあるラグジュアリーな中くらいな地中海スタイルのおしゃれなファミリールーム (白い壁、濃色無垢フローリング、コーナー設置型暖炉、内蔵型テレビ、茶色い床) の写真
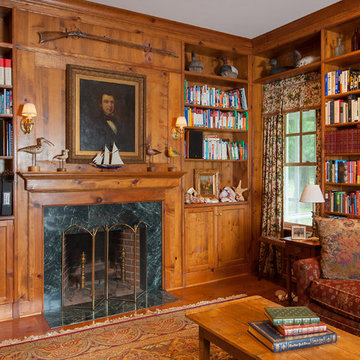
Kitchen/Family Room
Aaron Thompson photographer
ニューヨークにある高級な広いヴィクトリアン調のおしゃれなオープンリビング (白い壁、濃色無垢フローリング、標準型暖炉、石材の暖炉まわり、内蔵型テレビ、茶色い床) の写真
ニューヨークにある高級な広いヴィクトリアン調のおしゃれなオープンリビング (白い壁、濃色無垢フローリング、標準型暖炉、石材の暖炉まわり、内蔵型テレビ、茶色い床) の写真
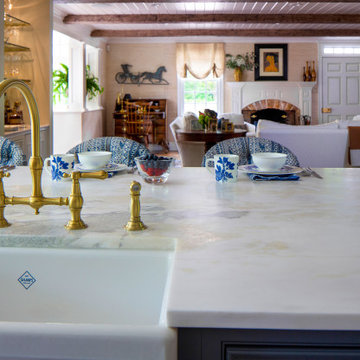
This view showcases the beautiful quartzite stone countertop. Overlooking into the family room you can see the bar off to the left. An antique American drop front desk, grasscloth wall covering and custom sofas by Lee Jofa create a welcoming vibe.
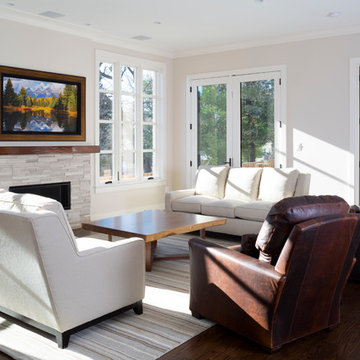
AV Architects + Builders
Location: Tysons, VA, USA
The Home for Life project was customized around our client’s lifestyle so that he could enjoy the home for many years to come. Designed with empty nesters and baby boomers in mind, our custom design used a different approach to the disparity of square footage on each floor.
The main level measures out at 2,300 square feet while the lower and upper levels of the home measure out at 1000 square feet each, respectively. The open floor plan of the main level features a master suite and master bath, personal office, kitchen and dining areas, and a two-car garage that opens to a mudroom and laundry room. The upper level features two generously sized en-suite bedrooms while the lower level features an extra guest room with a full bath and an exercise/rec room. The backyard offers 800 square feet of travertine patio with an elegant outdoor kitchen, while the front entry has a covered 300 square foot porch with custom landscape lighting.
The biggest challenge of the project was dealing with the size of the lot, measuring only a ¼ acre. Because the majority of square footage was dedicated to the main floor, we had to make sure that the main rooms had plenty of natural lighting. Our solution was to place the public spaces (Great room and outdoor patio) facing south, and the more private spaces (Bedrooms) facing north.
The common misconception with small homes is that they cannot factor in everything the homeowner wants. With our custom design, we created an open concept space that features all the amenities of a luxury lifestyle in a home measuring a total of 4300 square feet.
Jim Tetro Architectural Photography
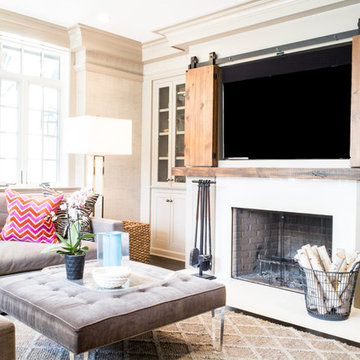
ニューヨークにある中くらいなトランジショナルスタイルのおしゃれな独立型ファミリールーム (グレーの壁、濃色無垢フローリング、標準型暖炉、内蔵型テレビ、茶色い床) の写真
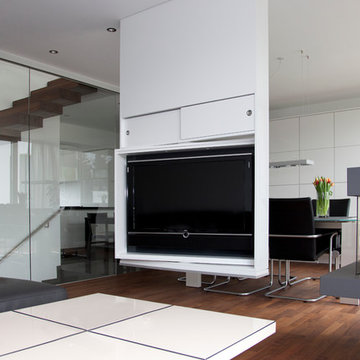
Telelift aus der Decke
Fernsehen, nur wenn man es braucht. Gefertigt für einen Kunden nach Wunsch. Wenn der Fernseher eingefahren ist, hat man eine Deckenleuchte. Im ausgefahrenen Zustand ist der Fernseher noch um 180 Grad drehbar.
www.dietischlerei.de
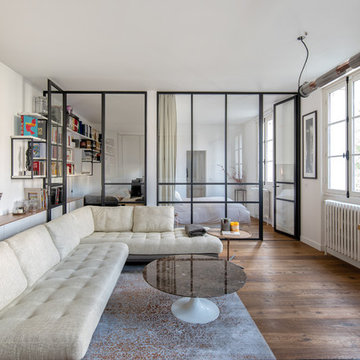
Victor Grandgeorge - Photosdinterieurs
パリにある低価格の広いコンテンポラリースタイルのおしゃれなオープンリビング (ライブラリー、白い壁、濃色無垢フローリング、暖炉なし、内蔵型テレビ、茶色い床) の写真
パリにある低価格の広いコンテンポラリースタイルのおしゃれなオープンリビング (ライブラリー、白い壁、濃色無垢フローリング、暖炉なし、内蔵型テレビ、茶色い床) の写真
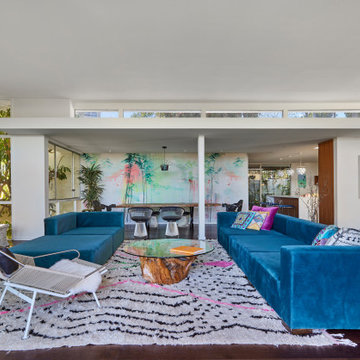
The family room looking back towards clerestory windows, dining room and kitchen beyond: To the right is the entry and stair to ground floor below. Fabulous furniture including a Flag Halyard Lounge Chair with Black Leather and Icelandic Sheepskin by Hans Wagner
-vintage 1970s Glass coffee table with natural Redwood stump base
-Beni Ourain Moroccan Rug
-custom modular sofa by Live Design in blue fabric
AND
dining room features a full wall backdrop of fluorescent printed wallpaper by Walnut Wallpaper (“Come Closer and See” series) that glows under blacklight and appears three dimensional when wearing 3D glasses as well as
-“Platner Armchairs” for Knoll with polished nickel with classic Boucle in Onyx finish
-vintage carved dragon end chairs
-Dining Table by owner made with live edge Teak slab, lacquered finish
-“Vertigo Pendant” by Constance Guisset for Petite Fixture in Beetle Iridescent Black finish
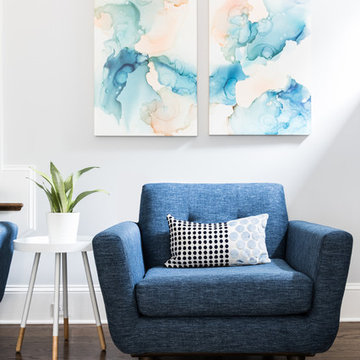
シャーロットにある中くらいなビーチスタイルのおしゃれなオープンリビング (ミュージックルーム、グレーの壁、濃色無垢フローリング、標準型暖炉、タイルの暖炉まわり、内蔵型テレビ、茶色い床) の写真
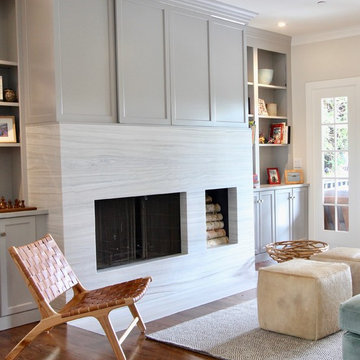
サンフランシスコにある中くらいなトランジショナルスタイルのおしゃれな独立型ファミリールーム (ベージュの壁、濃色無垢フローリング、標準型暖炉、石材の暖炉まわり、内蔵型テレビ、茶色い床) の写真
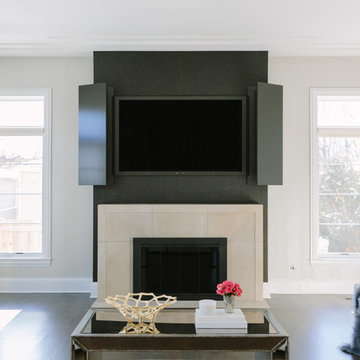
Photo Credit:
Aimée Mazzenga
シカゴにある広いトランジショナルスタイルのおしゃれなオープンリビング (白い壁、濃色無垢フローリング、標準型暖炉、タイルの暖炉まわり、内蔵型テレビ、茶色い床) の写真
シカゴにある広いトランジショナルスタイルのおしゃれなオープンリビング (白い壁、濃色無垢フローリング、標準型暖炉、タイルの暖炉まわり、内蔵型テレビ、茶色い床) の写真
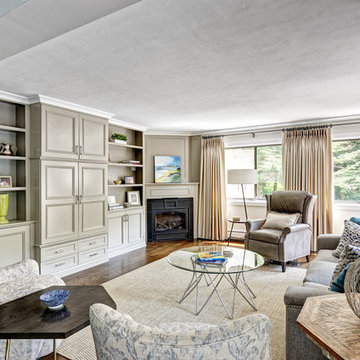
Bright and welcoming family room adjacent to kitchen. Custom draperies with black out lining to minimize sun damage. Custom upholstered furniture.
ニューヨークにある高級な広いトランジショナルスタイルのおしゃれなオープンリビング (グレーの壁、濃色無垢フローリング、コーナー設置型暖炉、木材の暖炉まわり、内蔵型テレビ、茶色い床) の写真
ニューヨークにある高級な広いトランジショナルスタイルのおしゃれなオープンリビング (グレーの壁、濃色無垢フローリング、コーナー設置型暖炉、木材の暖炉まわり、内蔵型テレビ、茶色い床) の写真
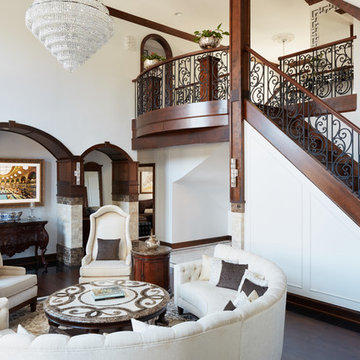
In the great room, the clients originally wanted to make a small opening in the side wall to open up the existing staircase. The architect envisioned a completely open staircase with a ribbon of railing leading to a Juliet balcony. The existing standard white cabinets along the wall in the great room were replaced with stately arches dressed in walnut creating alcoves designed for specific pieces of antique furniture the clients owned. The columns were detailed in walnut and two types of stone.
Photo Credit: Keith Issacs Photo, LLC
Dawn Christine Architect
白い、木目調のファミリールーム (濃色無垢フローリング、茶色い床、内蔵型テレビ) の写真
1
