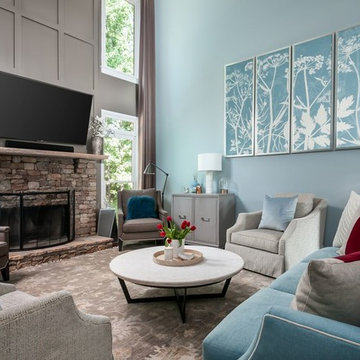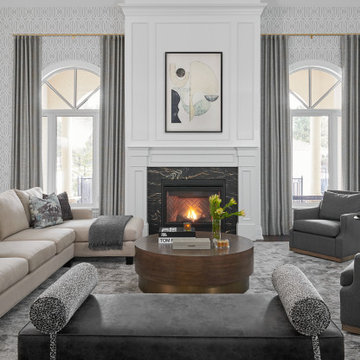ターコイズブルーのファミリールーム (レンガの暖炉まわり、石材の暖炉まわり) の写真
絞り込み:
資材コスト
並び替え:今日の人気順
写真 1〜20 枚目(全 173 枚)
1/4

シカゴにある高級な中くらいなカントリー風のおしゃれなファミリールーム (淡色無垢フローリング、石材の暖炉まわり、壁掛け型テレビ、ベージュの床、格子天井、塗装板張りの壁) の写真

a small family room provides an area for television at the open kitchen and living space
オレンジカウンティにある高級な小さなモダンスタイルのおしゃれなオープンリビング (白い壁、淡色無垢フローリング、標準型暖炉、石材の暖炉まわり、壁掛け型テレビ、マルチカラーの床、板張り壁) の写真
オレンジカウンティにある高級な小さなモダンスタイルのおしゃれなオープンリビング (白い壁、淡色無垢フローリング、標準型暖炉、石材の暖炉まわり、壁掛け型テレビ、マルチカラーの床、板張り壁) の写真

ロンドンにあるトランジショナルスタイルのおしゃれな独立型ファミリールーム (白い壁、淡色無垢フローリング、標準型暖炉、石材の暖炉まわり、埋込式メディアウォール、羽目板の壁) の写真

ワシントンD.C.にある高級な中くらいなミッドセンチュリースタイルのおしゃれなオープンリビング (白い壁、淡色無垢フローリング、標準型暖炉、石材の暖炉まわり、埋込式メディアウォール、三角天井) の写真

David Sparks
グランドラピッズにある中くらいなトランジショナルスタイルのおしゃれなファミリールーム (青い壁、無垢フローリング、標準型暖炉、石材の暖炉まわり、茶色い床) の写真
グランドラピッズにある中くらいなトランジショナルスタイルのおしゃれなファミリールーム (青い壁、無垢フローリング、標準型暖炉、石材の暖炉まわり、茶色い床) の写真
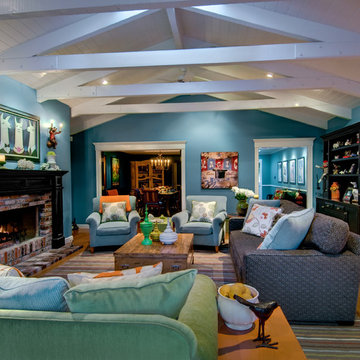
サンフランシスコにあるエクレクティックスタイルのおしゃれなファミリールーム (標準型暖炉、レンガの暖炉まわり) の写真
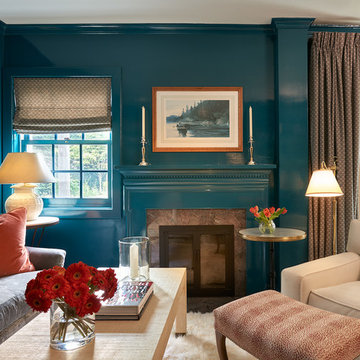
We painted the library's paneled walls in an unforgettable glossy peacock blue that sets off the client’s existing artwork. We also added a new velvet sofa and textured cocktail table, which rest atop layered rugs that mix tailored, woven wool with white, Australian long sheepskin. Masculine wool window treatments from Holland & Sherry add an additional layer of sophistication. Anice Hoachlander
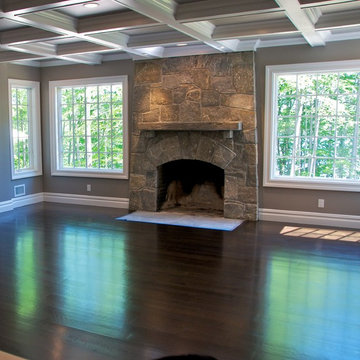
Lakeside family home, custom designed, 6BR, 3 BA., family room with fire place, open floor plan, natural landscaping, gourmet kitchen, spa bath.
Ground Breakers, Inc. - North Salem,NY Site Work (914.485.1416)
Till Gardens - Old Tappan, NJ
Landscape Architect (201.767.5858)
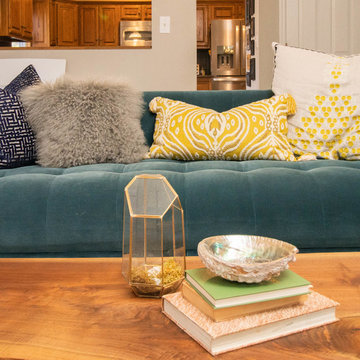
Lionheart Pictures
インディアナポリスにあるお手頃価格の中くらいなエクレクティックスタイルのおしゃれな独立型ファミリールーム (ベージュの壁、カーペット敷き、標準型暖炉、レンガの暖炉まわり、テレビなし、ベージュの床) の写真
インディアナポリスにあるお手頃価格の中くらいなエクレクティックスタイルのおしゃれな独立型ファミリールーム (ベージュの壁、カーペット敷き、標準型暖炉、レンガの暖炉まわり、テレビなし、ベージュの床) の写真
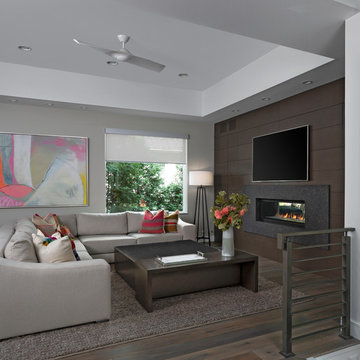
デトロイトにある広いコンテンポラリースタイルのおしゃれなオープンリビング (グレーの壁、濃色無垢フローリング、石材の暖炉まわり、横長型暖炉、壁掛け型テレビ、茶色い床、アクセントウォール) の写真

Fresh and inviting family room area in great room.
シカゴにあるラグジュアリーな広いトラディショナルスタイルのおしゃれなオープンリビング (黄色い壁、濃色無垢フローリング、標準型暖炉、石材の暖炉まわり、壁掛け型テレビ、茶色い床、羽目板の壁) の写真
シカゴにあるラグジュアリーな広いトラディショナルスタイルのおしゃれなオープンリビング (黄色い壁、濃色無垢フローリング、標準型暖炉、石材の暖炉まわり、壁掛け型テレビ、茶色い床、羽目板の壁) の写真

Photography - Toni Soluri Photography
Architecture - dSPACE Studio
シカゴにある巨大なコンテンポラリースタイルのおしゃれなオープンリビング (白い壁、淡色無垢フローリング、標準型暖炉、石材の暖炉まわり、埋込式メディアウォール、アクセントウォール) の写真
シカゴにある巨大なコンテンポラリースタイルのおしゃれなオープンリビング (白い壁、淡色無垢フローリング、標準型暖炉、石材の暖炉まわり、埋込式メディアウォール、アクセントウォール) の写真

オマハにある広いトランジショナルスタイルのおしゃれなオープンリビング (茶色い壁、標準型暖炉、石材の暖炉まわり、壁掛け型テレビ、磁器タイルの床、ベージュの床) の写真

We took advantage of the double volume ceiling height in the living room and added millwork to the stone fireplace, a reclaimed wood beam and a gorgeous, chandelier. The sliding doors lead out to the sundeck and the lake beyond. TV's mounted above fireplaces tend to be a little high for comfortable viewing from the sofa, so this tv is mounted on a pull down bracket for use when the fireplace is not turned on. Floating white oak shelves replaced upper cabinets above the bar area.

ソルトレイクシティにある高級な広いトランジショナルスタイルのおしゃれなオープンリビング (白い壁、淡色無垢フローリング、標準型暖炉、レンガの暖炉まわり、壁掛け型テレビ、茶色い床、三角天井) の写真

This large classic family room was thoroughly redesigned into an inviting and cozy environment replete with carefully-appointed artisanal touches from floor to ceiling. Master millwork and an artful blending of color and texture frame a vision for the creation of a timeless sense of warmth within an elegant setting. To achieve this, we added a wall of paneling in green strie and a new waxed pine mantel. A central brass chandelier was positioned both to please the eye and to reign in the scale of this large space. A gilt-finished, crystal-edged mirror over the fireplace, and brown crocodile embossed leather wing chairs blissfully comingle in this enduring design that culminates with a lacquered coral sideboard that cannot but sound a joyful note of surprise, marking this room as unwaveringly unique.Peter Rymwid
ターコイズブルーのファミリールーム (レンガの暖炉まわり、石材の暖炉まわり) の写真
1


