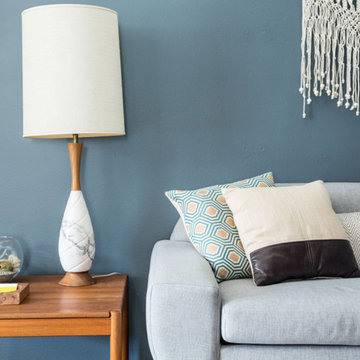ターコイズブルーのファミリールーム (コーナー設置型暖炉、暖炉なし、青い壁) の写真
絞り込み:
資材コスト
並び替え:今日の人気順
写真 1〜20 枚目(全 84 枚)
1/5

© Leslie Goodwin Photography |
Interior Design by Sage Design Studio Inc. http://www.sagedesignstudio.ca |
Geraldine Van Bellinghen,
416-414-2561,
geraldine@sagedesignstudio.ca
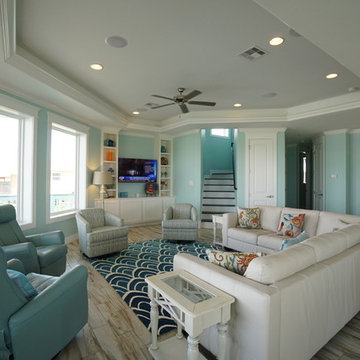
ヒューストンにあるお手頃価格の中くらいなビーチスタイルのおしゃれなオープンリビング (青い壁、磁器タイルの床、暖炉なし、壁掛け型テレビ) の写真

In this project we transformed a traditional style house into a modern, funky, and colorful home. By using different colors and patterns, mixing textures, and using unique design elements, these spaces portray a fun family lifestyle.
Photo Credit: Bob Fortner
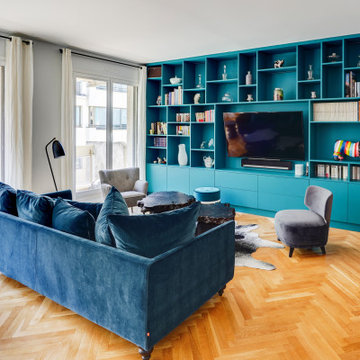
Le projet :
Un appartement familial de 135m2 des années 80 sans style ni charme, avec une petite cuisine isolée et désuète bénéficie d’une rénovation totale au style affirmé avec une grande cuisine semi ouverte sur le séjour, un véritable espace parental, deux chambres pour les enfants avec salle de bains et bureau indépendant.
Notre solution :
Nous déposons les cloisons en supprimant une chambre qui était attenante au séjour et ainsi bénéficier d’un grand volume pour la pièce à vivre avec une cuisine semi ouverte de couleur noire, séparée du séjour par des verrières.
Une crédence en miroir fumé renforce encore la notion d’espace et une banquette sur mesure permet d’ajouter un coin repas supplémentaire souhaité convivial et simple pour de jeunes enfants.
Le salon est entièrement décoré dans les tons bleus turquoise avec une bibliothèque monumentale de la même couleur, prolongée jusqu’à l’entrée grâce à un meuble sur mesure dissimulant entre autre le tableau électrique. Le grand canapé en velours bleu profond configure l’espace salon face à la bibliothèque alors qu’une grande table en verre est entourée de chaises en velours turquoise sur un tapis graphique du même camaïeu.
Nous avons condamné l’accès entre la nouvelle cuisine et l’espace nuit placé de l’autre côté d’un mur porteur. Nous avons ainsi un grand espace parental avec une chambre et une salle de bains lumineuses. Un carrelage mural blanc est posé en chevrons, et la salle de bains intégre une grande baignoire double ainsi qu’une douche à l’italienne. Celle-ci bénéficie de lumière en second jour grâce à une verrière placée sur la cloison côté chambre. Nous avons créé un dressing en U, fermé par une porte coulissante de type verrière.
Les deux chambres enfants communiquent directement sur une salle de bains aux couleurs douces et au carrelage graphique.
L’ancienne cuisine, placée près de l’entrée est aménagée en chambre d’amis-bureau avec un canapé convertible et des rangements astucieux.
Le style :
L’appartement joue les contrastes et ose la couleur dans les espaces à vivre avec un joli bleu turquoise associé à un noir graphique affirmé sur la cuisine, le carrelage au sol et les verrières. Les espaces nuit jouent d’avantage la sobriété dans des teintes neutres. L’ensemble allie style et simplicité d’usage, en accord avec le mode de vie de cette famille parisienne très active avec de jeunes enfants.
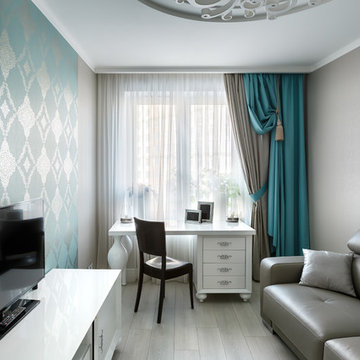
Иван Сорокин
サンクトペテルブルクにある高級な小さなトランジショナルスタイルのおしゃれな独立型ファミリールーム (青い壁、ラミネートの床、暖炉なし、据え置き型テレビ、グレーの床) の写真
サンクトペテルブルクにある高級な小さなトランジショナルスタイルのおしゃれな独立型ファミリールーム (青い壁、ラミネートの床、暖炉なし、据え置き型テレビ、グレーの床) の写真
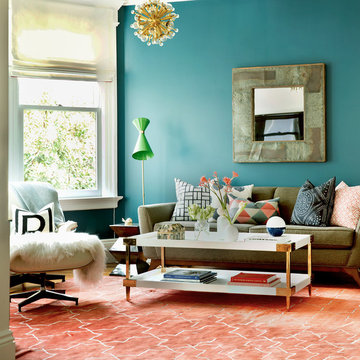
Justin Buell Photography
サンフランシスコにある高級な中くらいなトランジショナルスタイルのおしゃれなオープンリビング (青い壁、淡色無垢フローリング、暖炉なし、壁掛け型テレビ) の写真
サンフランシスコにある高級な中くらいなトランジショナルスタイルのおしゃれなオープンリビング (青い壁、淡色無垢フローリング、暖炉なし、壁掛け型テレビ) の写真
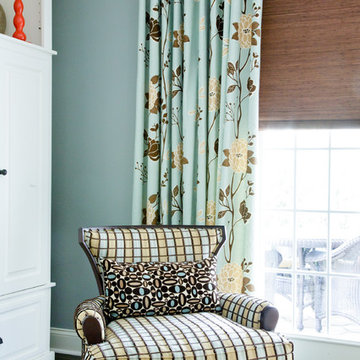
オーランドにある高級な中くらいなトランジショナルスタイルのおしゃれな独立型ファミリールーム (青い壁、濃色無垢フローリング、埋込式メディアウォール、暖炉なし) の写真
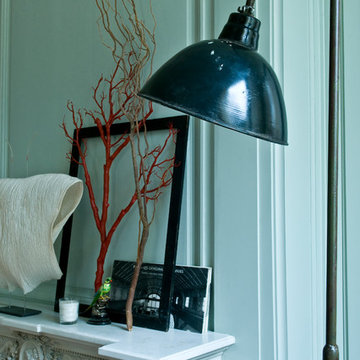
Stephen Clément
パリにあるお手頃価格の中くらいなエクレクティックスタイルのおしゃれなオープンリビング (青い壁、淡色無垢フローリング、暖炉なし、テレビなし、ベージュの床) の写真
パリにあるお手頃価格の中くらいなエクレクティックスタイルのおしゃれなオープンリビング (青い壁、淡色無垢フローリング、暖炉なし、テレビなし、ベージュの床) の写真
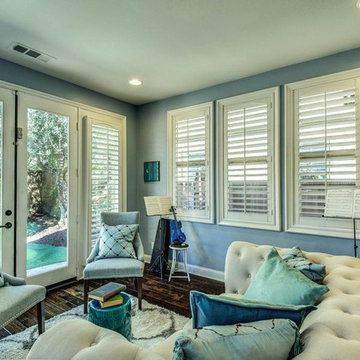
オレンジカウンティにある中くらいなトランジショナルスタイルのおしゃれな独立型ファミリールーム (ミュージックルーム、青い壁、濃色無垢フローリング、暖炉なし、テレビなし、茶色い床) の写真
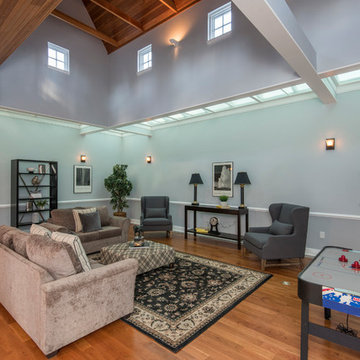
Alcove Media
フィラデルフィアにある広いトランジショナルスタイルのおしゃれなオープンリビング (ゲームルーム、青い壁、無垢フローリング、暖炉なし、テレビなし、茶色い床) の写真
フィラデルフィアにある広いトランジショナルスタイルのおしゃれなオープンリビング (ゲームルーム、青い壁、無垢フローリング、暖炉なし、テレビなし、茶色い床) の写真
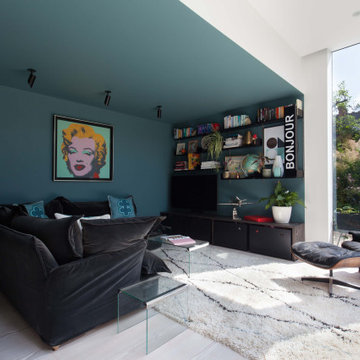
ロンドンにあるラグジュアリーな広いモダンスタイルのおしゃれなオープンリビング (ゲームルーム、青い壁、淡色無垢フローリング、暖炉なし、据え置き型テレビ、白い床) の写真
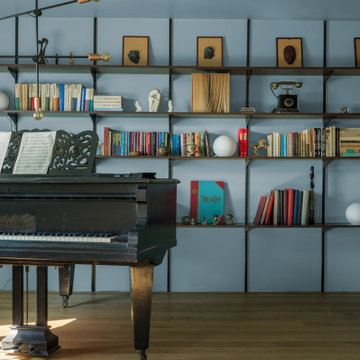
This holistic project involved the design of a completely new space layout, as well as searching for perfect materials, furniture, decorations and tableware to match the already existing elements of the house.
The key challenge concerning this project was to improve the layout, which was not functional and proportional.
Balance on the interior between contemporary and retro was the key to achieve the effect of a coherent and welcoming space.
Passionate about vintage, the client possessed a vast selection of old trinkets and furniture.
The main focus of the project was how to include the sideboard,(from the 1850’s) which belonged to the client’s grandmother, and how to place harmoniously within the aerial space. To create this harmony, the tones represented on the sideboard’s vitrine were used as the colour mood for the house.
The sideboard was placed in the central part of the space in order to be visible from the hall, kitchen, dining room and living room.
The kitchen fittings are aligned with the worktop and top part of the chest of drawers.
Green-grey glazing colour is a common element of all of the living spaces.
In the the living room, the stage feeling is given by it’s main actor, the grand piano and the cabinets of curiosities, which were rearranged around it to create that effect.
A neutral background consisting of the combination of soft walls and
minimalist furniture in order to exhibit retro elements of the interior.
Long live the vintage!

This vibrant smoking room in our Vue Sarasota Bay Condominium penthouse build-out shows off the owner's impressive collection of artwork and antique rugs gathered from around the world. Can you see yourself lounging beside those floor-to-ceiling windows overlooking Sarasota Bay?
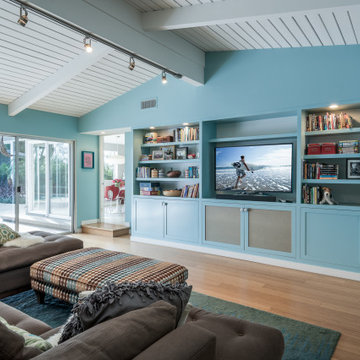
ロサンゼルスにあるトランジショナルスタイルのおしゃれなオープンリビング (青い壁、無垢フローリング、暖炉なし、据え置き型テレビ、茶色い床、塗装板張りの天井、三角天井) の写真
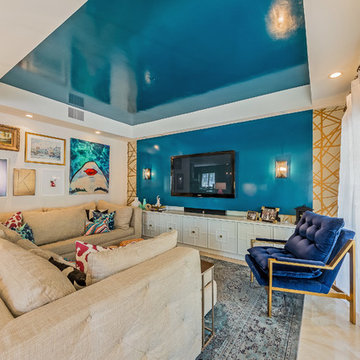
This was an interior remodel in Miami Beach, Florida. The style is an eclectic mix of modern, whimsical, art deco & hollywood glam.
マイアミにある中くらいなエクレクティックスタイルのおしゃれな独立型ファミリールーム (青い壁、セラミックタイルの床、暖炉なし、壁掛け型テレビ、ベージュの床) の写真
マイアミにある中くらいなエクレクティックスタイルのおしゃれな独立型ファミリールーム (青い壁、セラミックタイルの床、暖炉なし、壁掛け型テレビ、ベージュの床) の写真

オースティンにあるラグジュアリーな広いトラディショナルスタイルのおしゃれなオープンリビング (ゲームルーム、無垢フローリング、暖炉なし、壁掛け型テレビ、青い壁) の写真

truly the greatest of great rooms...reminds one of a loft yet looks out to the water on all sides and through the odd shaped whimsical windows. bamboo flooring grounds the sky blue walls and runs through out this open floor of kitchen, dining and entertainment spaces. fun with the alternating color upholstered bar stools and the art hi atop the room, give the homeowners the fun they seek to get away to.
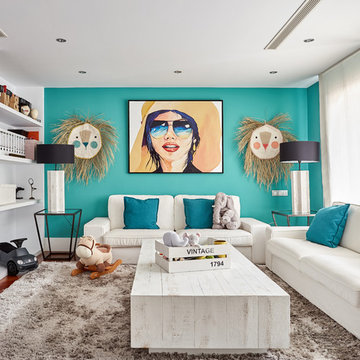
Fotos: Carla Capdevila Baquero
マドリードにあるお手頃価格の中くらいなエクレクティックスタイルのおしゃれな独立型ファミリールーム (埋込式メディアウォール、青い壁、暖炉なし、ライブラリー、濃色無垢フローリング、茶色い床) の写真
マドリードにあるお手頃価格の中くらいなエクレクティックスタイルのおしゃれな独立型ファミリールーム (埋込式メディアウォール、青い壁、暖炉なし、ライブラリー、濃色無垢フローリング、茶色い床) の写真
ターコイズブルーのファミリールーム (コーナー設置型暖炉、暖炉なし、青い壁) の写真
1

