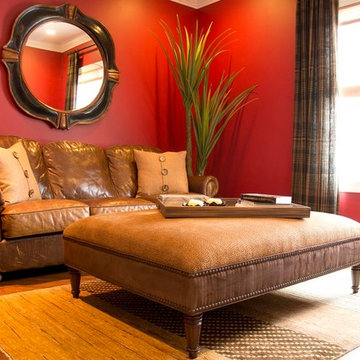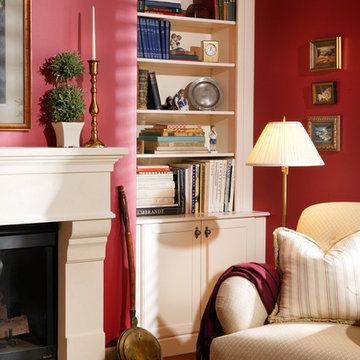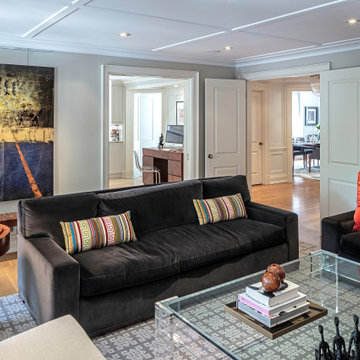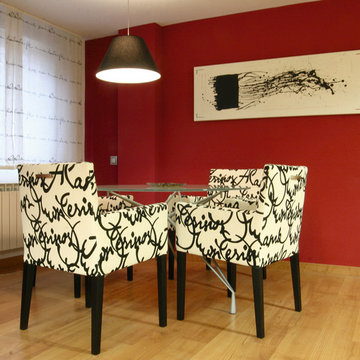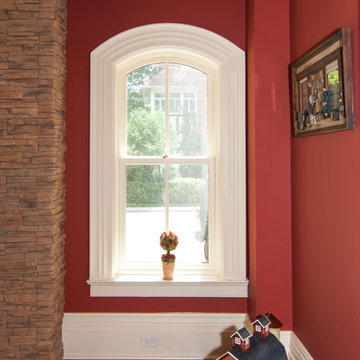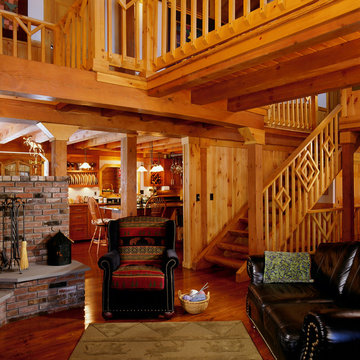赤いファミリールーム (無垢フローリング) の写真
絞り込み:
資材コスト
並び替え:今日の人気順
写真 121〜140 枚目(全 353 枚)
1/3
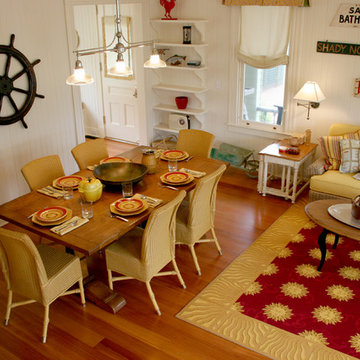
TEAM //// Architect: Design Associates, Inc. ////
Builder: Doyle Construction Corporation ////
Interior Design: The Getty's Group, Inc., Meg Prendergast ////
Landscape: Thomas Wirth Associates, Inc. ////
Historic Paint Consultant: Roger W. Moss
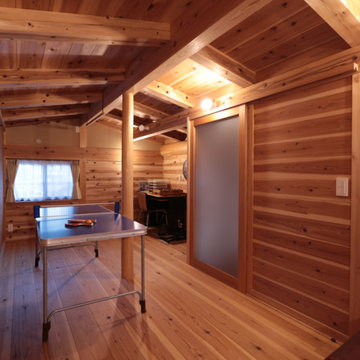
本を読んだり、楽器を演奏したり、多目的に使える児童館のような部屋です。
他の地域にあるお手頃価格の中くらいな和風のおしゃれなファミリールーム (無垢フローリング) の写真
他の地域にあるお手頃価格の中くらいな和風のおしゃれなファミリールーム (無垢フローリング) の写真
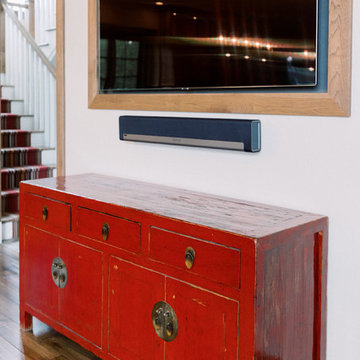
Talia Laird Photography
ミルウォーキーにある中くらいなトラディショナルスタイルのおしゃれなファミリールーム (白い壁、無垢フローリング、埋込式メディアウォール、茶色い床) の写真
ミルウォーキーにある中くらいなトラディショナルスタイルのおしゃれなファミリールーム (白い壁、無垢フローリング、埋込式メディアウォール、茶色い床) の写真
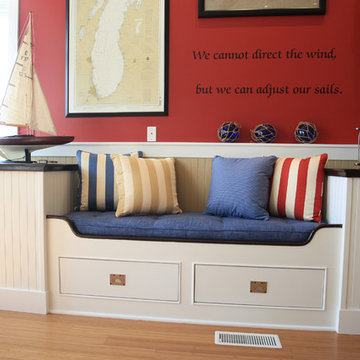
A reminder to control what you can and let the rest go
シカゴにある高級な中くらいなエクレクティックスタイルのおしゃれなオープンリビング (マルチカラーの壁、無垢フローリング、壁掛け型テレビ、暖炉なし) の写真
シカゴにある高級な中くらいなエクレクティックスタイルのおしゃれなオープンリビング (マルチカラーの壁、無垢フローリング、壁掛け型テレビ、暖炉なし) の写真
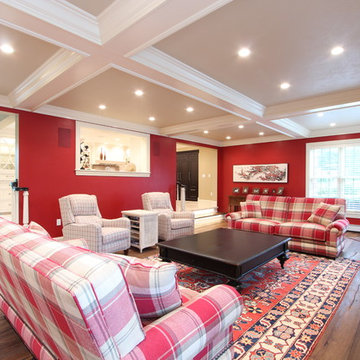
This large family room has two entrances. The one on the left leads to the mudroom/garage area and also outdoor patio and features quick easy access to the kitchen bar area. The other end is right off the kitchen. A warm red was used and carried through in the furnishings. Seating for eight and a large coffee table grounds the space.
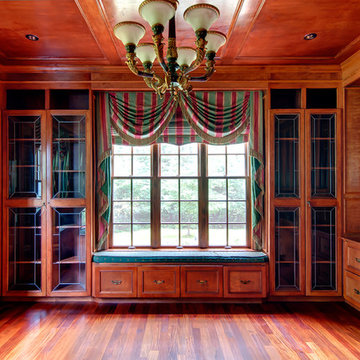
http://245winterstreet.com
Impressive six bedroom Colonial in one of Weston's prime commuter locations. A gracious foyer with sweeping staircase opens to formal and informal rooms. The dining and living rooms are tailored to host intimate evenings or grand events. The living room is warmed by a marble fireplace and leads to a handsome executive library. The family room with stone fireplace opens to gourmet kitchen with granite counters, Subzero, and Viking professional range. The breakfast area with glass doors access the bluestone patio and lighted sport court. Five spacious bedrooms and four baths upstairs are tailored for relaxation. The main bedroom suite contains well-appointed walk-in closets and a luxurious bath. The third floor provides a 6th bedroom and bathroom with large play space, ideal for an au-pair. Fabulous lower level with fitness room and full bath, a family/media room, and ample storage. Three car attached garage, professionally landscaped grounds, and a stellar south-side location.
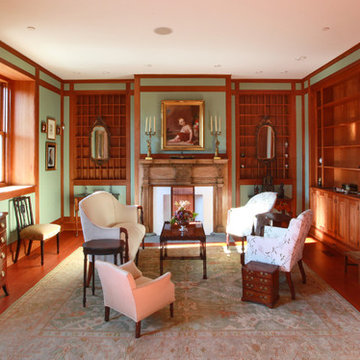
This is a total renovation of an existing building. The walls are composed of inset cherry trim with drywall panels opposed to plaster. This reduced the cost and added the original look of the building. Built-in bookcases are made of natural cherry and the floors are random width pine.
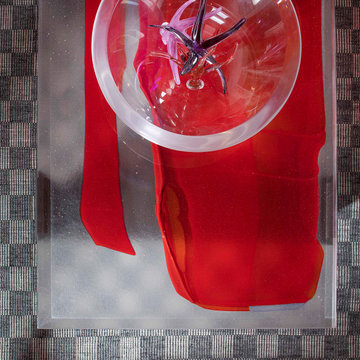
ダラスにあるラグジュアリーな中くらいなモダンスタイルのおしゃれなオープンリビング (白い壁、無垢フローリング、暖炉なし、壁掛け型テレビ、茶色い床、板張り天井) の写真
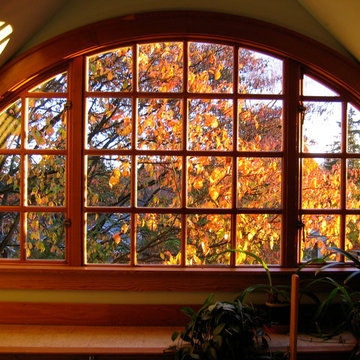
This large true divided light window fills the loft and family room with light.
Photo copyright Lani Johnson
シアトルにある高級な広いトラディショナルスタイルのおしゃれなロフトリビング (白い壁、無垢フローリング、標準型暖炉、石材の暖炉まわり、テレビなし) の写真
シアトルにある高級な広いトラディショナルスタイルのおしゃれなロフトリビング (白い壁、無垢フローリング、標準型暖炉、石材の暖炉まわり、テレビなし) の写真
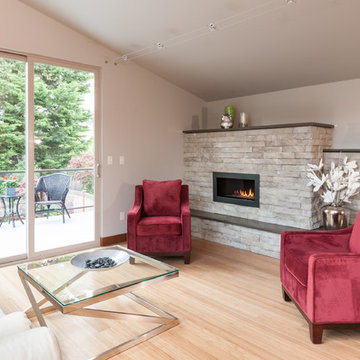
Jesse Young Property and Real Estate Photography
シアトルにある小さなコンテンポラリースタイルのおしゃれなオープンリビング (ベージュの壁、無垢フローリング、標準型暖炉、石材の暖炉まわり、埋込式メディアウォール) の写真
シアトルにある小さなコンテンポラリースタイルのおしゃれなオープンリビング (ベージュの壁、無垢フローリング、標準型暖炉、石材の暖炉まわり、埋込式メディアウォール) の写真
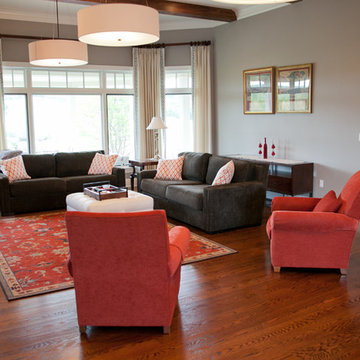
The family room is the heart of this home. A cozy seating area is set up to enjoy a warm fire or a good movie, or both. Window treatments are kept simple to enjoy the hilltop views outside. Matt Villano Photography
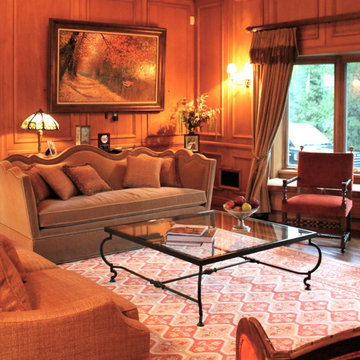
ニューヨークにあるラグジュアリーな広いトラディショナルスタイルのおしゃれなオープンリビング (茶色い壁、無垢フローリング、標準型暖炉、石材の暖炉まわり) の写真
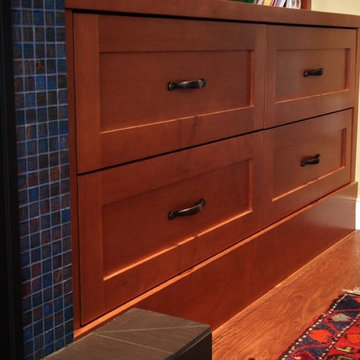
Todd Karlen
カルガリーにあるお手頃価格の広いトラディショナルスタイルのおしゃれなオープンリビング (ライブラリー、ベージュの壁、無垢フローリング、標準型暖炉、タイルの暖炉まわり、埋込式メディアウォール) の写真
カルガリーにあるお手頃価格の広いトラディショナルスタイルのおしゃれなオープンリビング (ライブラリー、ベージュの壁、無垢フローリング、標準型暖炉、タイルの暖炉まわり、埋込式メディアウォール) の写真
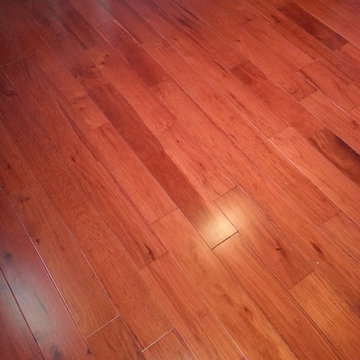
5" wide Royal Taun (Malaccan Cherry) floors stained mahogany with a matte finish.
デトロイトにあるお手頃価格のトランジショナルスタイルのおしゃれなファミリールーム (無垢フローリング) の写真
デトロイトにあるお手頃価格のトランジショナルスタイルのおしゃれなファミリールーム (無垢フローリング) の写真
赤いファミリールーム (無垢フローリング) の写真
7
