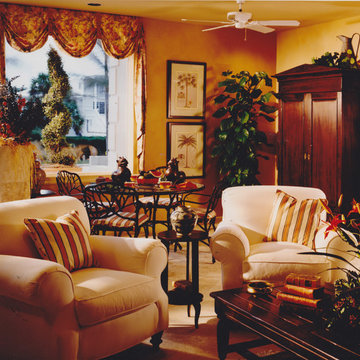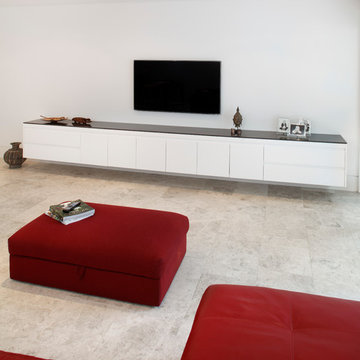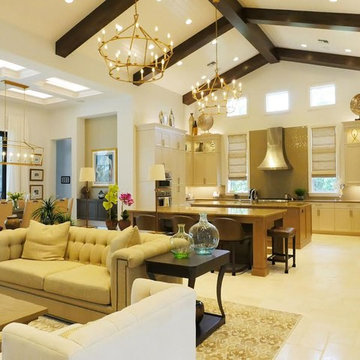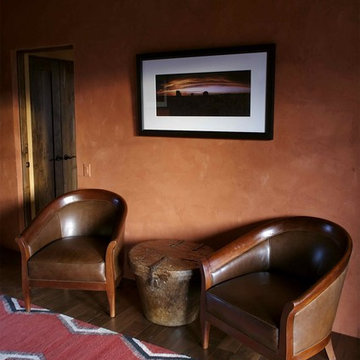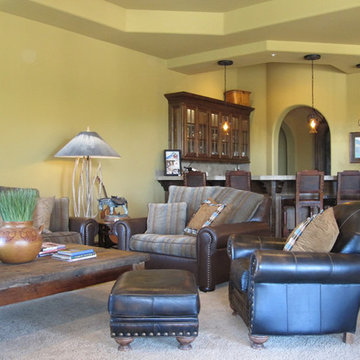赤い、黄色いファミリールーム (トラバーチンの床) の写真
絞り込み:
資材コスト
並び替え:今日の人気順
写真 1〜20 枚目(全 25 枚)
1/4

ロサンゼルスにある高級な広いトラディショナルスタイルのおしゃれな独立型ファミリールーム (ゲームルーム、ベージュの壁、トラバーチンの床、暖炉なし、テレビなし、ベージュの床) の写真
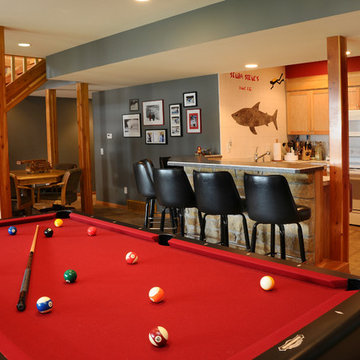
JG Development, Inc.
Hal Kearney, Photographer
他の地域にあるトラディショナルスタイルのおしゃれなファミリールーム (グレーの壁、暖炉なし、トラバーチンの床) の写真
他の地域にあるトラディショナルスタイルのおしゃれなファミリールーム (グレーの壁、暖炉なし、トラバーチンの床) の写真
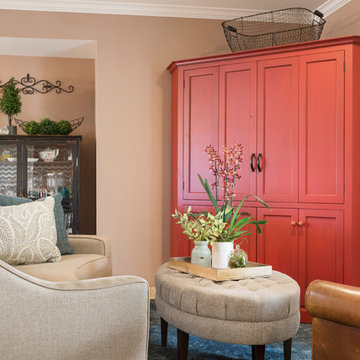
A 700 square foot space in the city gets a farmhouse makeover while preserving the clients’ love for all things colorfully eclectic and showcasing their favorite flea market finds! Featuring an entry way, living room, dining room and great room, the entire design and color scheme was inspired by the clients’ nostalgic painting of East Coast sunflower fields and a vintage console in bold colors.
Shown in this Photo: the custom red media armoire tucks neatly into a corner while a custom conversation sofa, custom pillows, tweed ottoman and leather recliner are anchored by a richly textured turquoise area rug to create multiple seating areas in this small space. A vintage curio cabinet, placed in a niche, serves as a dry bar for storing drinkware and alcohol. Farmhouse accessories complete the design. | Photography Joshua Caldwell.
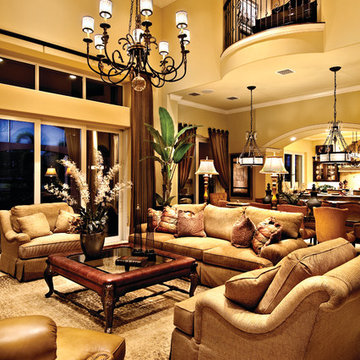
The Sater Design Collection's luxury, Mediterranean home plan "Gabriella" (Plan #6961). saterdesign.com
マイアミにある高級な広い地中海スタイルのおしゃれなオープンリビング (黄色い壁、トラバーチンの床、暖炉なし、埋込式メディアウォール) の写真
マイアミにある高級な広い地中海スタイルのおしゃれなオープンリビング (黄色い壁、トラバーチンの床、暖炉なし、埋込式メディアウォール) の写真
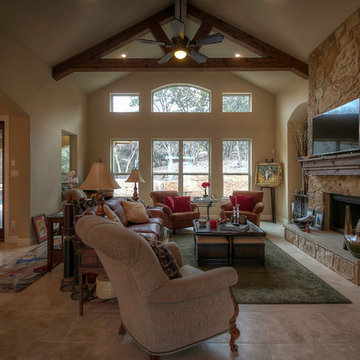
Family Room
オースティンにあるラスティックスタイルのおしゃれなファミリールーム (ベージュの壁、トラバーチンの床、標準型暖炉、石材の暖炉まわり、ベージュの床) の写真
オースティンにあるラスティックスタイルのおしゃれなファミリールーム (ベージュの壁、トラバーチンの床、標準型暖炉、石材の暖炉まわり、ベージュの床) の写真
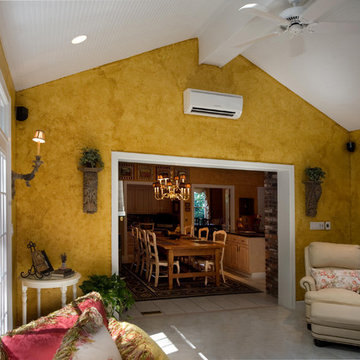
カンザスシティにある広いトラディショナルスタイルのおしゃれな独立型ファミリールーム (黄色い壁、トラバーチンの床、標準型暖炉、石材の暖炉まわり、壁掛け型テレビ) の写真
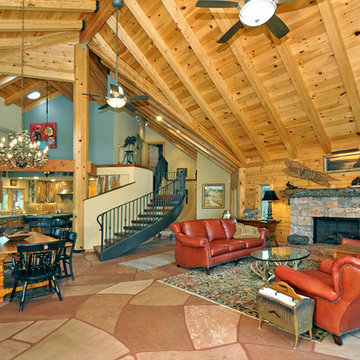
Open concept great room with custom iron staircase running through the center. The fireplace mantle is from a mesquite tree that was hit by lighting on one end.
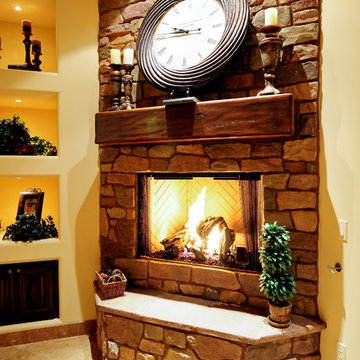
Voted as a 2016, 2015 and 2014 Best of Houzz winner, Wild Development is a team of residential design & build professionals specializing in kitchen and bathroom remodeling. We help our clients conceptualize their home improvement projects from design to completion. With Wild Development, your project will look and function the way you envisioned. We pride ourselves on our ability to deliver your project on time and on budget. When you collaborate with Wild Development, your project will be a positive and rewarding experience and a wise investment for your home.
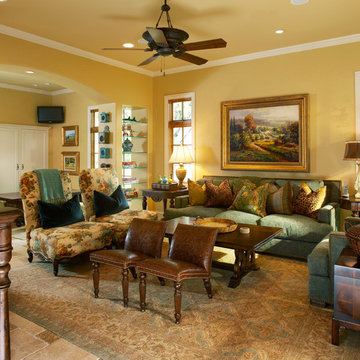
Photographer: Ken Vaughan
ダラスにあるトラディショナルスタイルのおしゃれなファミリールーム (ゲームルーム、ベージュの壁、トラバーチンの床) の写真
ダラスにあるトラディショナルスタイルのおしゃれなファミリールーム (ゲームルーム、ベージュの壁、トラバーチンの床) の写真
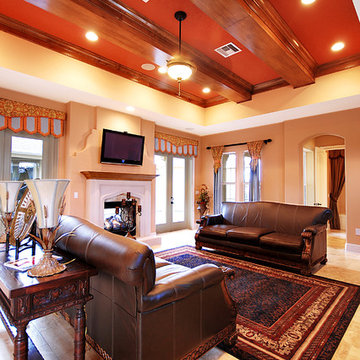
B&A Design Studio, Inc.
オーランドにある中くらいな地中海スタイルのおしゃれなオープンリビング (トラバーチンの床、両方向型暖炉、壁掛け型テレビ) の写真
オーランドにある中くらいな地中海スタイルのおしゃれなオープンリビング (トラバーチンの床、両方向型暖炉、壁掛け型テレビ) の写真
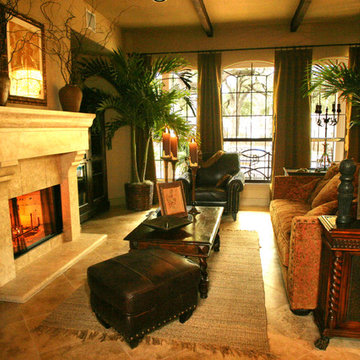
Double Diamond Custom Homes
San Antonio Custom Home Builder-Best of Houzz 2015
Home Builders
Contact: Todd Williams
Location: 20770 Hwy 281 North # 108-607
San Antonio, TX 78258
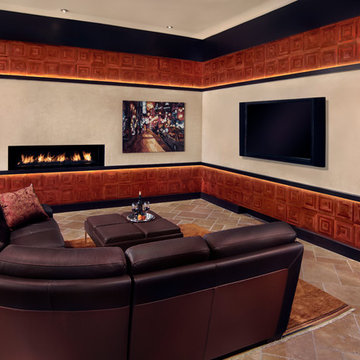
This linear fireplace becomes a part of the two-wall focus of a large Family Room. The woven copper tiles above and below the plaster wall are accented with indirect lighting behind wood moulding. As this is a remodel, it can only be appreciated if seen in its "before" state. Please go to our website www.janetbrooksdesign.com to view the "before and after" photos to appreciate the transformation.
Photography by: Michael Baxter
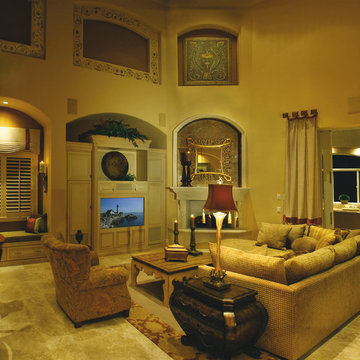
The Sater Design Collection's luxury, Italian style home plan "Ristano" (Plan #6939). saterdesign.com
マイアミにあるラグジュアリーな広い地中海スタイルのおしゃれなオープンリビング (ベージュの壁、トラバーチンの床、標準型暖炉、石材の暖炉まわり、埋込式メディアウォール) の写真
マイアミにあるラグジュアリーな広い地中海スタイルのおしゃれなオープンリビング (ベージュの壁、トラバーチンの床、標準型暖炉、石材の暖炉まわり、埋込式メディアウォール) の写真
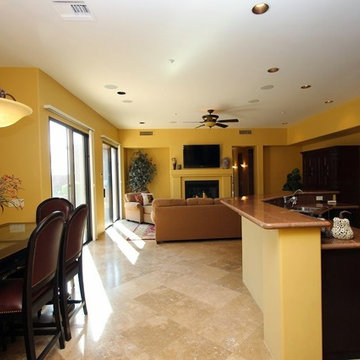
Revamp Professional Home Stagers
フェニックスにあるトランジショナルスタイルのおしゃれなファミリールーム (トラバーチンの床、壁掛け型テレビ) の写真
フェニックスにあるトランジショナルスタイルのおしゃれなファミリールーム (トラバーチンの床、壁掛け型テレビ) の写真
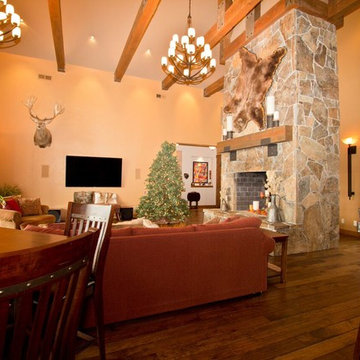
他の地域にあるラスティックスタイルのおしゃれなファミリールーム (ベージュの壁、トラバーチンの床、両方向型暖炉、石材の暖炉まわり、壁掛け型テレビ) の写真
赤い、黄色いファミリールーム (トラバーチンの床) の写真
1
