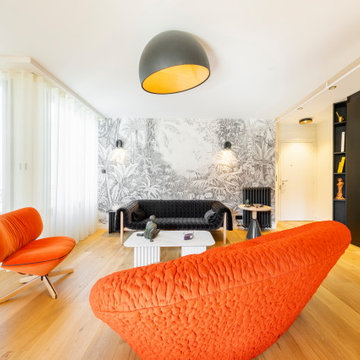小さな、中くらいなオレンジのファミリールーム (壁紙) の写真
絞り込み:
資材コスト
並び替え:今日の人気順
写真 1〜14 枚目(全 14 枚)
1/5

The family room is the primary living space in the home, with beautifully detailed fireplace and built-in shelving surround, as well as a complete window wall to the lush back yard. The stained glass windows and panels were designed and made by the homeowner.
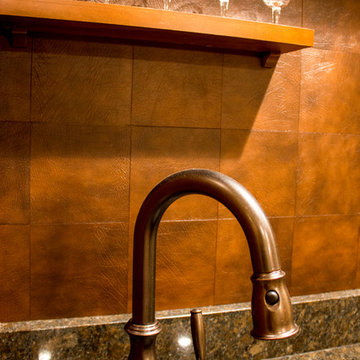
Project by Wiles Design Group. Their Cedar Rapids-based design studio serves the entire Midwest, including Iowa City, Dubuque, Davenport, and Waterloo, as well as North Missouri and St. Louis.
For more about Wiles Design Group, see here: https://wilesdesigngroup.com/
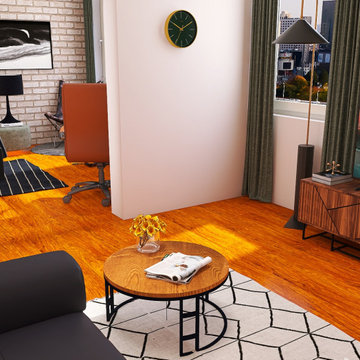
ライプツィヒにあるお手頃価格の中くらいなコンテンポラリースタイルのおしゃれなオープンリビング (白い壁、無垢フローリング、据え置き型テレビ、茶色い床、壁紙) の写真
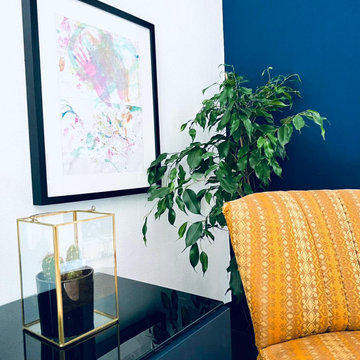
他の地域にある高級な中くらいなミッドセンチュリースタイルのおしゃれな独立型ファミリールーム (青い壁、ラミネートの床、ベージュの床、壁紙) の写真
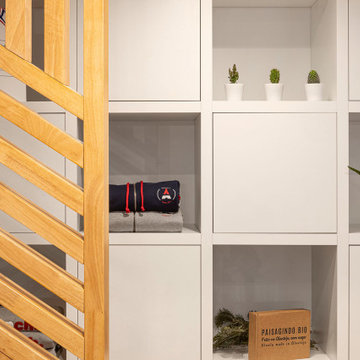
Meuble sur-mesure
Claustra
リヨンにあるお手頃価格の中くらいなインダストリアルスタイルのおしゃれなロフトリビング (青い壁、淡色無垢フローリング、壁紙) の写真
リヨンにあるお手頃価格の中くらいなインダストリアルスタイルのおしゃれなロフトリビング (青い壁、淡色無垢フローリング、壁紙) の写真
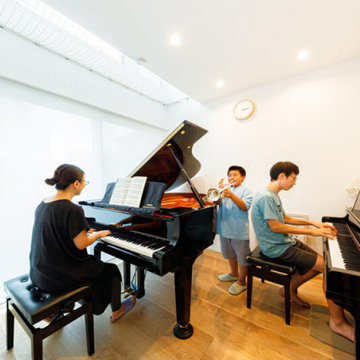
音楽室のひとコマ。ご家族でセッションしたり、各々で練習したり、気兼ねなく自分たちだけの音楽を楽しめる空間です。閉じた空間にせず、壁際の天井を開いて吹き抜けにして、開放感をもたせました。
東京都下にある高級な中くらいなインダストリアルスタイルのおしゃれなファミリールーム (ミュージックルーム、白い壁、淡色無垢フローリング、暖炉なし、テレビなし、ベージュの床、クロスの天井、壁紙、白い天井) の写真
東京都下にある高級な中くらいなインダストリアルスタイルのおしゃれなファミリールーム (ミュージックルーム、白い壁、淡色無垢フローリング、暖炉なし、テレビなし、ベージュの床、クロスの天井、壁紙、白い天井) の写真
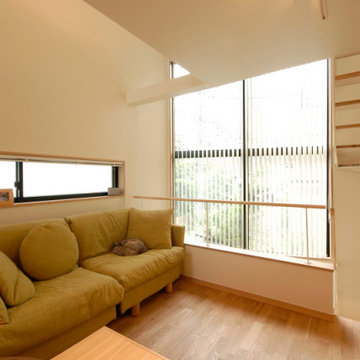
大きな窓は吹抜けに面していて、1〜3Fの採光を助けています。
東京23区にある小さなおしゃれなオープンリビング (白い壁、淡色無垢フローリング、ベージュの床、クロスの天井、壁紙、白い天井) の写真
東京23区にある小さなおしゃれなオープンリビング (白い壁、淡色無垢フローリング、ベージュの床、クロスの天井、壁紙、白い天井) の写真
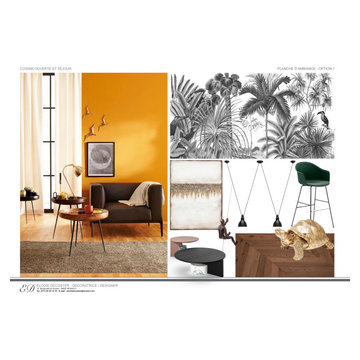
La demande client est de personnaliser un espace plutôt neutre, et d'optimiser la cuisine donnant sur le séjour. Ils aiment le style moderne, scandinave et bord de mer. Les couleurs demandées sont le jaune, le bleu et le blanc. Ils n'aiment pas le carrelage et souhaitent poser du parquet de l'entrée en passant par la cuisine ainsi que dans le séjour.
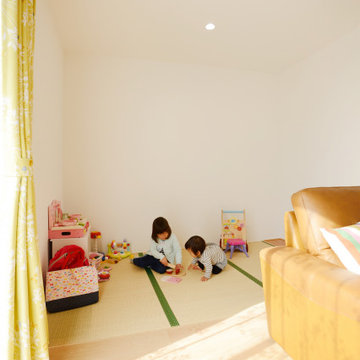
リビング横の畳コーナーは子供たちの遊び場。時にはお昼寝コーナーに。
他の地域にある小さなアジアンスタイルのおしゃれなオープンリビング (緑の壁、畳、テレビなし、ベージュの床、クロスの天井、壁紙) の写真
他の地域にある小さなアジアンスタイルのおしゃれなオープンリビング (緑の壁、畳、テレビなし、ベージュの床、クロスの天井、壁紙) の写真

The family room is the primary living space in the home, with beautifully detailed fireplace and built-in shelving surround, as well as a complete window wall to the lush back yard. The stained glass windows and panels were designed and made by the homeowner.
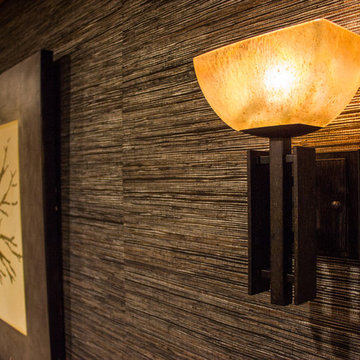
Project by Wiles Design Group. Their Cedar Rapids-based design studio serves the entire Midwest, including Iowa City, Dubuque, Davenport, and Waterloo, as well as North Missouri and St. Louis.
For more about Wiles Design Group, see here: https://wilesdesigngroup.com/
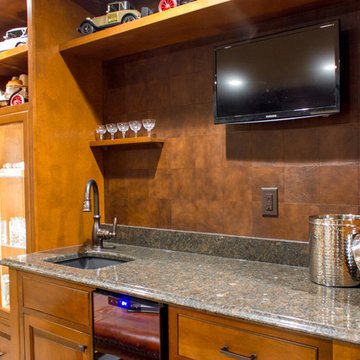
Project by Wiles Design Group. Their Cedar Rapids-based design studio serves the entire Midwest, including Iowa City, Dubuque, Davenport, and Waterloo, as well as North Missouri and St. Louis.
For more about Wiles Design Group, see here: https://wilesdesigngroup.com/
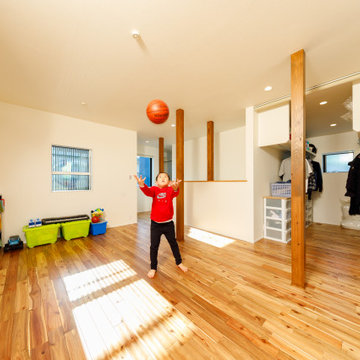
2階も間仕切りのない開放的なワンフロア設計に。子どもたちの成長に合わせてセパレートできるフレキシブルなデザイン。収納はファミリークローゼットにして、シンプルに1カ所にまとめました。
東京都下にあるお手頃価格の中くらいなモダンスタイルのおしゃれな独立型ファミリールーム (ライブラリー、白い壁、無垢フローリング、テレビなし、茶色い床、クロスの天井、壁紙) の写真
東京都下にあるお手頃価格の中くらいなモダンスタイルのおしゃれな独立型ファミリールーム (ライブラリー、白い壁、無垢フローリング、テレビなし、茶色い床、クロスの天井、壁紙) の写真
小さな、中くらいなオレンジのファミリールーム (壁紙) の写真
1
