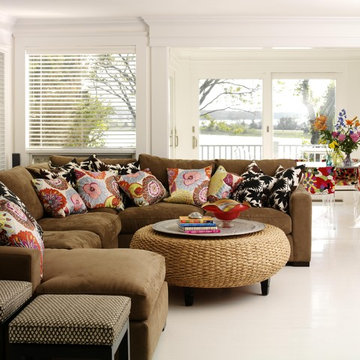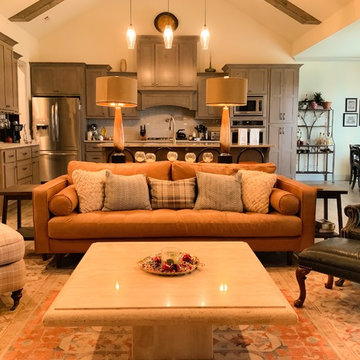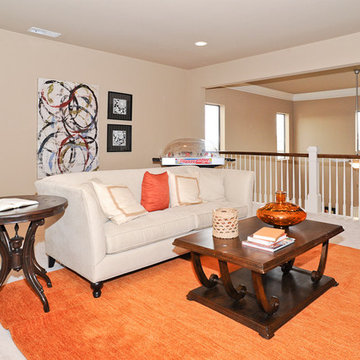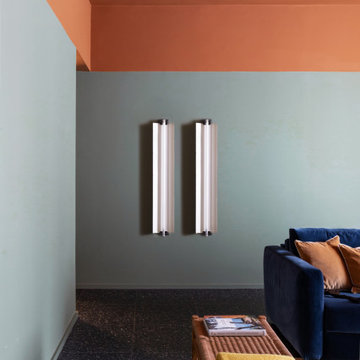オレンジのファミリールーム (黒い床、白い床) の写真
絞り込み:
資材コスト
並び替え:今日の人気順
写真 1〜20 枚目(全 31 枚)
1/4
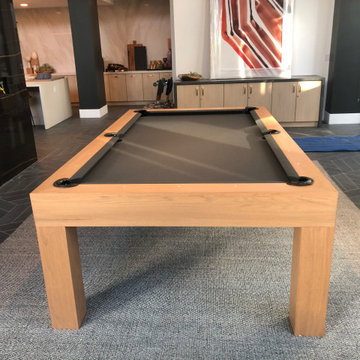
Modern rustic pool table installed in a client's lounge.
フィラデルフィアにある高級な広いモダンスタイルのおしゃれな独立型ファミリールーム (ゲームルーム、白い壁、磁器タイルの床、壁掛け型テレビ、黒い床) の写真
フィラデルフィアにある高級な広いモダンスタイルのおしゃれな独立型ファミリールーム (ゲームルーム、白い壁、磁器タイルの床、壁掛け型テレビ、黒い床) の写真
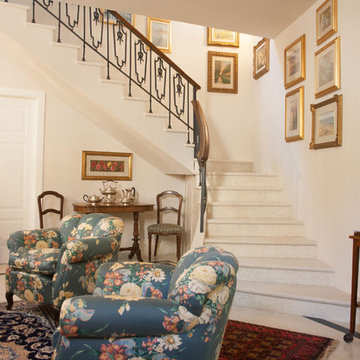
Abitazione in pieno centro storico su tre piani e ampia mansarda, oltre ad una cantina vini in mattoni a vista a dir poco unica.
L'edificio è stato trasformato in abitazione con attenzione ai dettagli e allo sviluppo di ambienti carichi di stile. Attenzione particolare alle esigenze del cliente che cercava uno stile classico ed elegante.
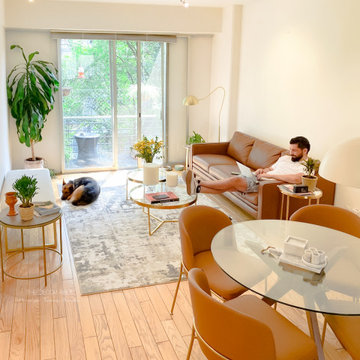
Diseño de residencia de 3 plantas en Ciudad de México, desarrollamos este dormitorio infantil, la sala de estar, comedor y el family room. Sus dueños querían un estilo contemporáneo donde la entrada de luz natural se reflejara por todas partes.

The clients had an unused swimming pool room which doubled up as a gym. They wanted a complete overhaul of the room to create a sports bar/games room. We wanted to create a space that felt like a London members club, dark and atmospheric. We opted for dark navy panelled walls and wallpapered ceiling. A beautiful black parquet floor was installed. Lighting was key in this space. We created a large neon sign as the focal point and added striking Buster and Punch pendant lights to create a visual room divider. The result was a room the clients are proud to say is "instagramable"
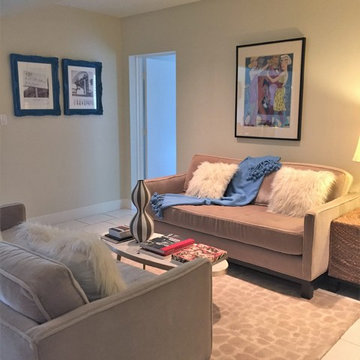
フェニックスにある高級な小さなエクレクティックスタイルのおしゃれなオープンリビング (ライブラリー、ベージュの壁、磁器タイルの床、暖炉なし、テレビなし、白い床) の写真
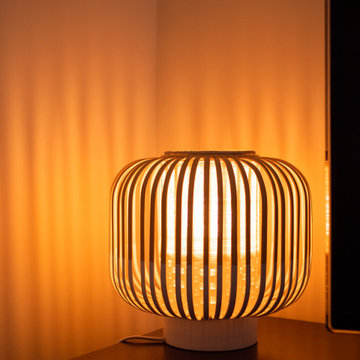
Rénovation complète d'un salon - séjour - cuisine d'environ 25m².
Pose d'un nouveau parquet massif sur lambourdes, création d'une nouvelle cuisine et conception + fabrication de meubles sur mesure en chêne massif (entrée et comptoir de cuisine).
Eclairage Forestier Bègles.
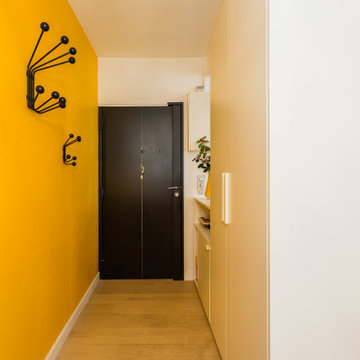
- Appartement familial de 110m2: Séjour, cuisine, 2 chambres, salle de bain, balcon
-Accords de couleurs tranchés jaune, blanc et noir parquet clair chêne massif.
-Porte manteau "patère S noir", Maze interior
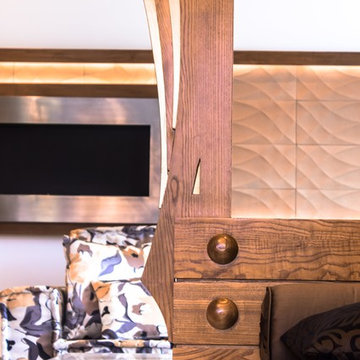
MEKAI
他の地域にある高級な広いコンテンポラリースタイルのおしゃれなオープンリビング (白い壁、大理石の床、横長型暖炉、金属の暖炉まわり、壁掛け型テレビ、白い床) の写真
他の地域にある高級な広いコンテンポラリースタイルのおしゃれなオープンリビング (白い壁、大理石の床、横長型暖炉、金属の暖炉まわり、壁掛け型テレビ、白い床) の写真
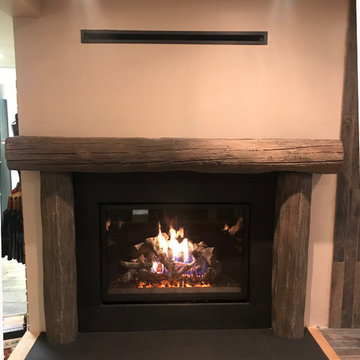
Travis 864 40L CF with Birch Log Set & Blass Glass Refactory and Timber Mantel and Legs. Cool beige paint from Sherman Williams.
フィラデルフィアにある高級なラスティックスタイルのおしゃれなファミリールーム (ベージュの壁、スレートの床、標準型暖炉、コンクリートの暖炉まわり、黒い床) の写真
フィラデルフィアにある高級なラスティックスタイルのおしゃれなファミリールーム (ベージュの壁、スレートの床、標準型暖炉、コンクリートの暖炉まわり、黒い床) の写真
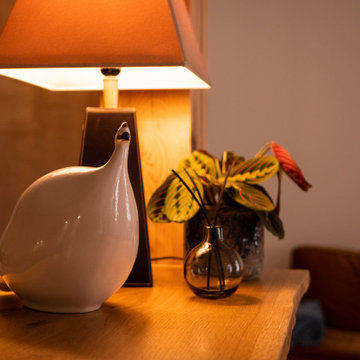
Rénovation complète d'un salon - séjour - cuisine d'environ 25m².
Pose d'un nouveau parquet massif sur lambourdes, création d'une nouvelle cuisine et conception + fabrication de meubles sur mesure en chêne massif (entrée et comptoir de cuisine).
Eclairage Forestier Bègles.
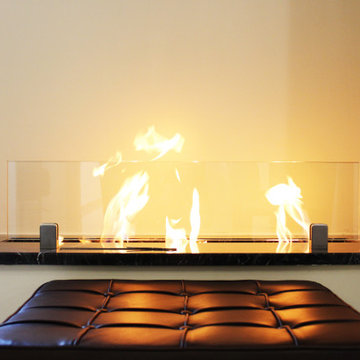
Salone_Cucina
他の地域にある高級な中くらいなコンテンポラリースタイルのおしゃれなロフトリビング (ライブラリー、ベージュの壁、大理石の床、横長型暖炉、漆喰の暖炉まわり、埋込式メディアウォール、白い床) の写真
他の地域にある高級な中くらいなコンテンポラリースタイルのおしゃれなロフトリビング (ライブラリー、ベージュの壁、大理石の床、横長型暖炉、漆喰の暖炉まわり、埋込式メディアウォール、白い床) の写真
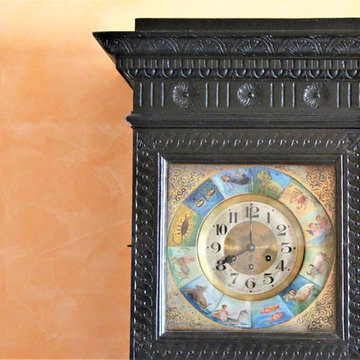
Mineralspachtel auf Klakbasis. Klassische Farben in Marmoroptik und traditionelle Töne in einem restaurierten Familienhaus in der Region Piemont in Italien.
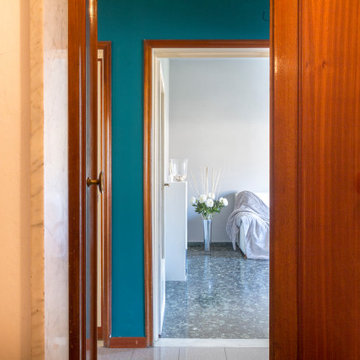
Salotto dopo homestaging vista dall'entrata principale
フィレンツェにあるトラディショナルスタイルのおしゃれなファミリールーム (グレーの壁、大理石の床、黒い床) の写真
フィレンツェにあるトラディショナルスタイルのおしゃれなファミリールーム (グレーの壁、大理石の床、黒い床) の写真
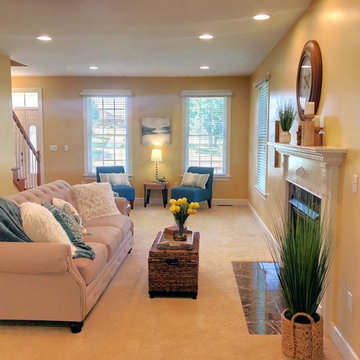
Vacant Home staging for realtor in Carlisle PA, by Sherri Blum, Celebrity Designer and Home Stager.
フィラデルフィアにある低価格の中くらいなエクレクティックスタイルのおしゃれなファミリールーム (黄色い壁、カーペット敷き、標準型暖炉、白い床) の写真
フィラデルフィアにある低価格の中くらいなエクレクティックスタイルのおしゃれなファミリールーム (黄色い壁、カーペット敷き、標準型暖炉、白い床) の写真
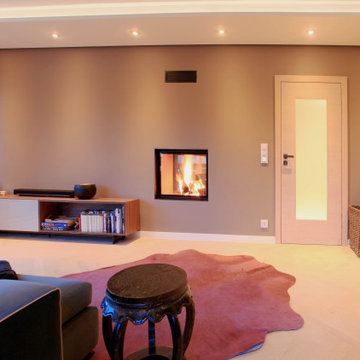
Aus alt mach neu.
Zeitgemäß und gemütlich gestaltete Wohnung in einem über 100 Jahre alten Haus am Tegernsee
ミュンヘンにある高級な広いコンテンポラリースタイルのおしゃれな独立型ファミリールーム (ベージュの壁、淡色無垢フローリング、薪ストーブ、漆喰の暖炉まわり、白い床) の写真
ミュンヘンにある高級な広いコンテンポラリースタイルのおしゃれな独立型ファミリールーム (ベージュの壁、淡色無垢フローリング、薪ストーブ、漆喰の暖炉まわり、白い床) の写真
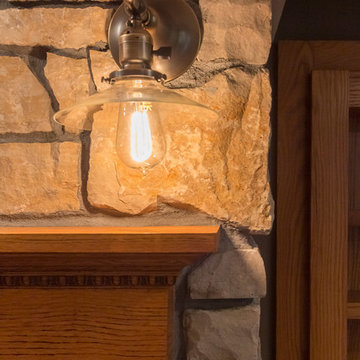
Basement wall sconce lighting. ©Finished Basement Company
ミネアポリスにある中くらいなトランジショナルスタイルのおしゃれなオープンリビング (ゲームルーム、ベージュの壁、濃色無垢フローリング、標準型暖炉、石材の暖炉まわり、壁掛け型テレビ、黒い床) の写真
ミネアポリスにある中くらいなトランジショナルスタイルのおしゃれなオープンリビング (ゲームルーム、ベージュの壁、濃色無垢フローリング、標準型暖炉、石材の暖炉まわり、壁掛け型テレビ、黒い床) の写真
オレンジのファミリールーム (黒い床、白い床) の写真
1
