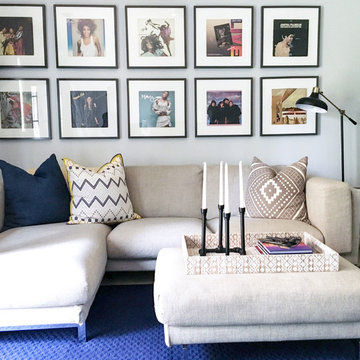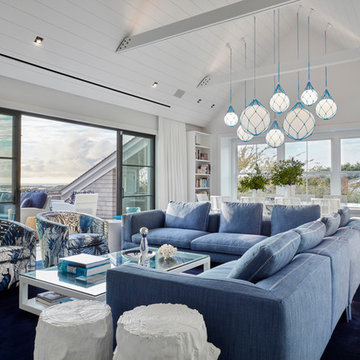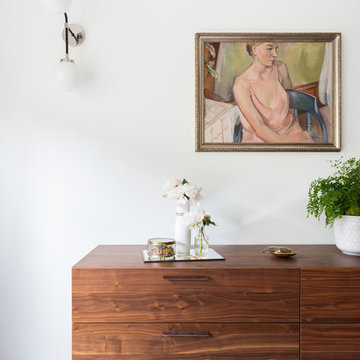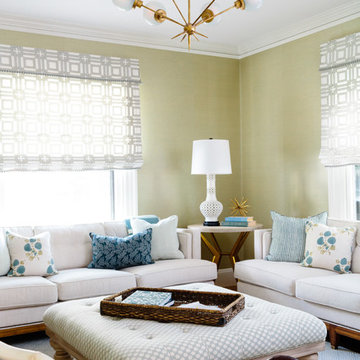オレンジの、白いファミリールーム (青い床) の写真
絞り込み:
資材コスト
並び替え:今日の人気順
写真 1〜20 枚目(全 42 枚)
1/4
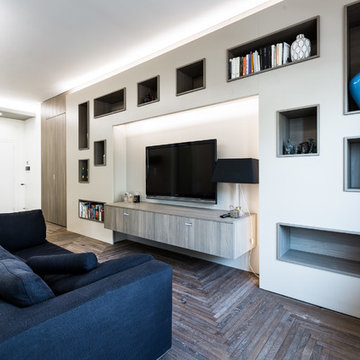
ローマにあるコンテンポラリースタイルのおしゃれなオープンリビング (ライブラリー、白い壁、濃色無垢フローリング、壁掛け型テレビ、暖炉なし、青い床) の写真
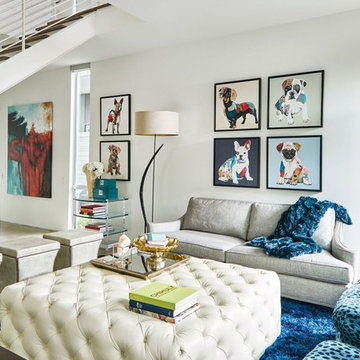
Although the architecture is contemporary and the overall design is modern and sophisticated, the use of color and key accessories make this home feel warm and inviting.
Design: Wesley-Wayne Interiors
Photo: Stephen Karlisch

After shot of the family room built in area
Custom white built in bookcase. Always display your accessories with the right amount
マイアミにあるラグジュアリーな広いトランジショナルスタイルのおしゃれなオープンリビング (青い壁、カーペット敷き、標準型暖炉、木材の暖炉まわり、壁掛け型テレビ、青い床) の写真
マイアミにあるラグジュアリーな広いトランジショナルスタイルのおしゃれなオープンリビング (青い壁、カーペット敷き、標準型暖炉、木材の暖炉まわり、壁掛け型テレビ、青い床) の写真
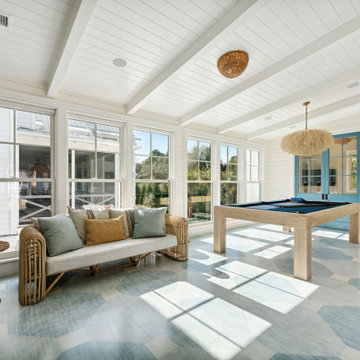
This fun game room transitions the historic portion of the house to the newly added section. The white oak floors are painted in a blue whitewash pattern and the room feautres horizontal shiplap walls, a custom pool table and lots of decorative lighting.

In the original part of the house there was a large room with a walkway through the middle. We turned the smaller side of the room into a beautiful library to house their books. Custom cabinetry houses a window seating extra storage featuring stunning custom cabinetry lighting.

A stair tower provides a focus form the main floor hallway. 22 foot high glass walls wrap the stairs which also open to a two story family room. A wide fireplace wall is flanked by recessed art niches.
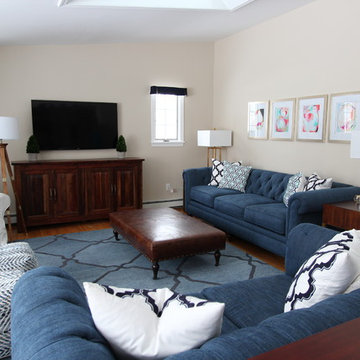
Photo: Woodland Road Design, LLC
This family room is perfect for casual gatherings with friends and family. The Andover Leather ottoman from Wayfair is generously sized, as are the navy Chesterfield sofa & loveseat. The reclaimed wood on the Bowry Media Console from Pottery Barn adds a warm touch to the space.
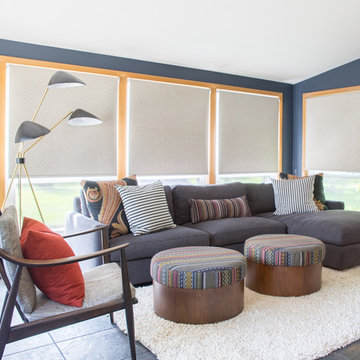
Project by Wiles Design Group. Their Cedar Rapids-based design studio serves the entire Midwest, including Iowa City, Dubuque, Davenport, and Waterloo, as well as North Missouri and St. Louis.
For more about Wiles Design Group, see here: https://wilesdesigngroup.com/
To learn more about this project, see here: https://wilesdesigngroup.com/mid-century-home

Gareth Byrne Photography
ダブリンにあるコンテンポラリースタイルのおしゃれなファミリールーム (白い壁、青い床、ゲームルーム、リノリウムの床、据え置き型テレビ) の写真
ダブリンにあるコンテンポラリースタイルのおしゃれなファミリールーム (白い壁、青い床、ゲームルーム、リノリウムの床、据え置き型テレビ) の写真
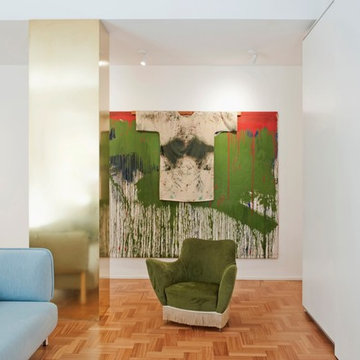
Le nuove pareti divisorie interne, chiudono plasticamente gli spazi e sono realizzate in pannelli di multistrato di legno, per differenziarsi dall'esistente. Le interruzioni materiche la colonna riflettente, la quinta in legno e l’innesto di cementine, determinano il soggiorno, dividono lo spazio in luoghi di passaggio, di convivialità e di osservazione.
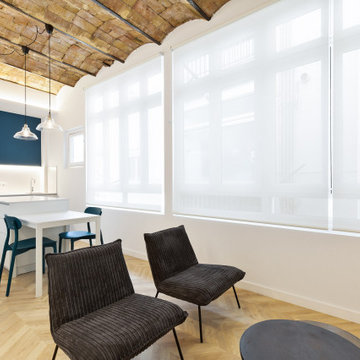
Fotografía: InBianco photo
他の地域にある中くらいなコンテンポラリースタイルのおしゃれなオープンリビング (白い壁、ラミネートの床、青い床、三角天井) の写真
他の地域にある中くらいなコンテンポラリースタイルのおしゃれなオープンリビング (白い壁、ラミネートの床、青い床、三角天井) の写真
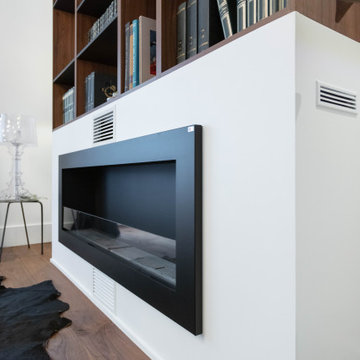
グルノーブルにある高級な広いコンテンポラリースタイルのおしゃれなオープンリビング (白い壁、濃色無垢フローリング、標準型暖炉、漆喰の暖炉まわり、テレビなし、青い床) の写真
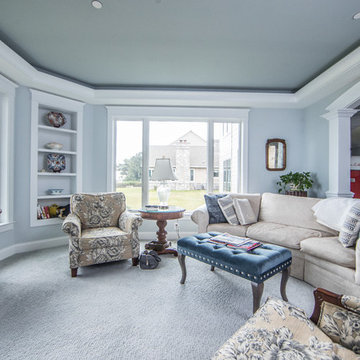
The traditional theme of this home is still present in this room, however, we see touches of beach in the beige furniture and subtle decor. With large windows, there are perfect views of the water.
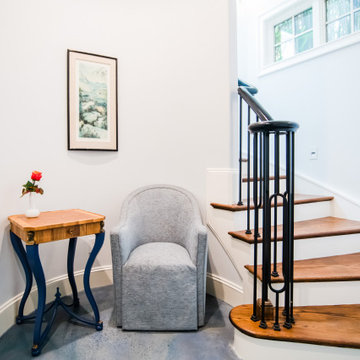
The lake level of this home was dark and dreary. Everywhere you looked, there was brown... dark brown painted window casings, door casings, and baseboards... brown stained concrete (in bad shape), brown wood countertops, brown backsplash tile, and black cabinetry. We refinished the concrete floor into a beautiful water blue, removed the rustic stone fireplace and created a beautiful quartzite stone surround, used quartzite countertops that flow with the new marble mosaic backsplash, lightened up the cabinetry in a soft gray, and added lots of layers of color in the furnishings. The result is was a fun space to hang out with family and friends.
Rugs by Roya Rugs, sofa by Tomlinson, sofa fabric by Cowtan & Tout, bookshelves by Vanguard, coffee table by ST2, floor lamp by Vistosi.
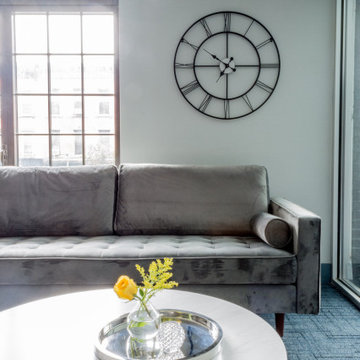
Tenant's lounge
ニューヨークにある低価格の中くらいなインダストリアルスタイルのおしゃれな独立型ファミリールーム (ゲームルーム、マルチカラーの壁、カーペット敷き、暖炉なし、壁掛け型テレビ、青い床) の写真
ニューヨークにある低価格の中くらいなインダストリアルスタイルのおしゃれな独立型ファミリールーム (ゲームルーム、マルチカラーの壁、カーペット敷き、暖炉なし、壁掛け型テレビ、青い床) の写真
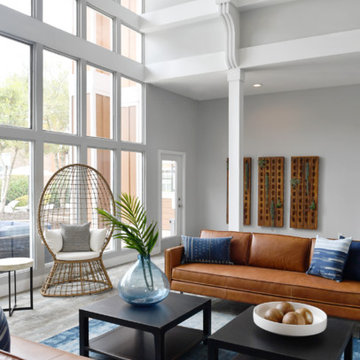
PHOTOGRAPHY:
Gaby Mendivil
West Elm Designers:
@walker.harmony , @maria214
シャーロットにあるラグジュアリーな広いエクレクティックスタイルのおしゃれなオープンリビング (グレーの壁、カーペット敷き、暖炉なし、青い床) の写真
シャーロットにあるラグジュアリーな広いエクレクティックスタイルのおしゃれなオープンリビング (グレーの壁、カーペット敷き、暖炉なし、青い床) の写真
オレンジの、白いファミリールーム (青い床) の写真
1
