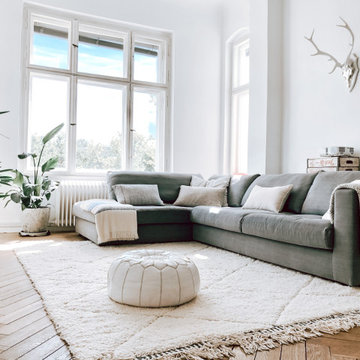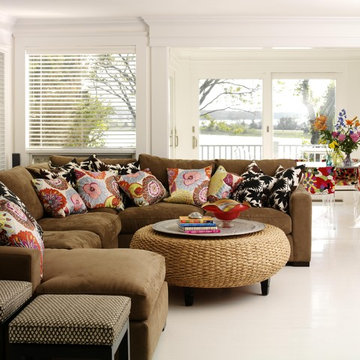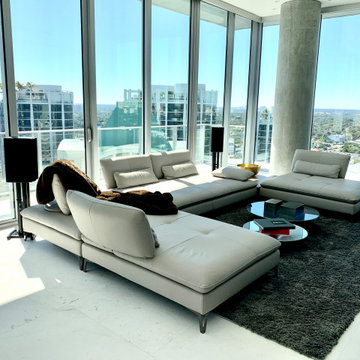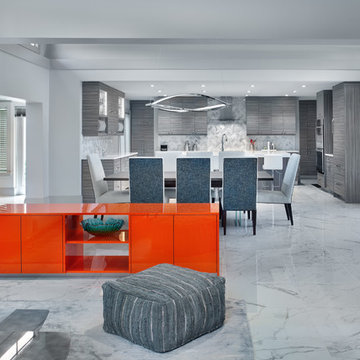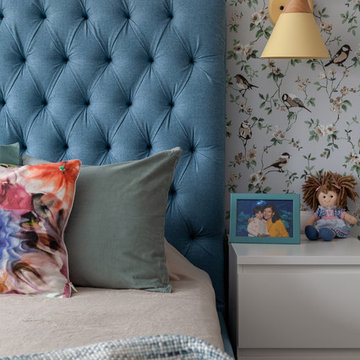オレンジの、ターコイズブルーのファミリールーム (白い床) の写真
絞り込み:
資材コスト
並び替え:今日の人気順
写真 1〜20 枚目(全 43 枚)
1/4

Barry Grossman Photography
マイアミにあるコンテンポラリースタイルのおしゃれなオープンリビング (白い壁、暖炉なし、壁掛け型テレビ、白い床、アクセントウォール) の写真
マイアミにあるコンテンポラリースタイルのおしゃれなオープンリビング (白い壁、暖炉なし、壁掛け型テレビ、白い床、アクセントウォール) の写真
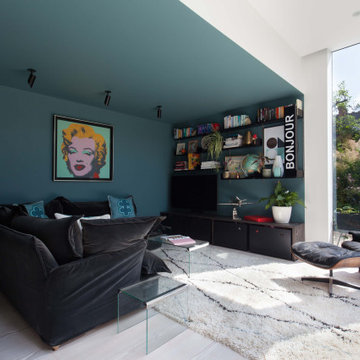
ロンドンにあるラグジュアリーな広いモダンスタイルのおしゃれなオープンリビング (ゲームルーム、青い壁、淡色無垢フローリング、暖炉なし、据え置き型テレビ、白い床) の写真
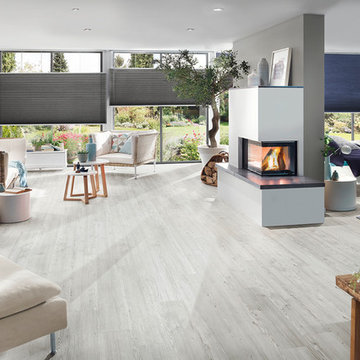
Die Designboden Kollektion floors@home von PROJECT FLOORS bietet Ihnen einen schönen, robusten und pflegeleichten Bodenbelag für Ihr Haus oder Ihre Wohnung. Unseren Vinylboden können Sie durchgehend in allen Räumen wie Wohn- und Schlafzimmer, Küche und Badezimmer verlegen. Mit über 100 verschiedenen Designs in Holz-, Stein-, Beton- und Keramik-Optik bietet PROJECT FLOORS Ihnen deutschlandweit die größte Auswahl an Designbodenbelägen an.

Saturated emerald velvet sofas with warm decorative accessories mix with black and natural cane.
他の地域にあるお手頃価格の広いコンテンポラリースタイルのおしゃれなファミリールーム (ホームバー、白い壁、磁器タイルの床、据え置き型テレビ、白い床、表し梁) の写真
他の地域にあるお手頃価格の広いコンテンポラリースタイルのおしゃれなファミリールーム (ホームバー、白い壁、磁器タイルの床、据え置き型テレビ、白い床、表し梁) の写真
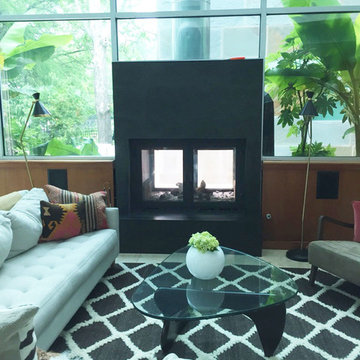
Acucraft UNITY 36 Indoor Outdoor See Through Fireplace with Rectangular Fronts & Doors, Black Matte Finish, Cylinder Handles, Stucco Surround and Hearth.
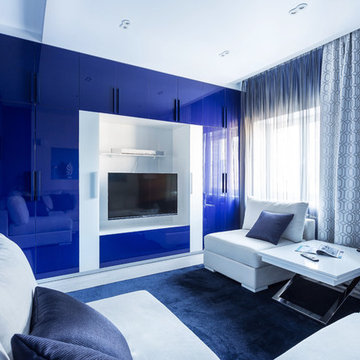
Шингареев Кирилл
他の地域にあるコンテンポラリースタイルのおしゃれなファミリールーム (青い壁、壁掛け型テレビ、白い床、シアーカーテン) の写真
他の地域にあるコンテンポラリースタイルのおしゃれなファミリールーム (青い壁、壁掛け型テレビ、白い床、シアーカーテン) の写真
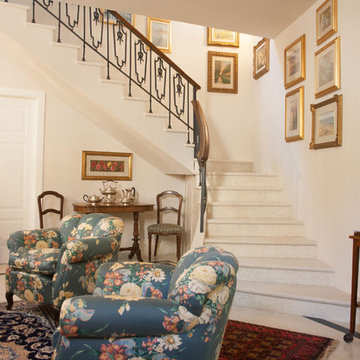
Abitazione in pieno centro storico su tre piani e ampia mansarda, oltre ad una cantina vini in mattoni a vista a dir poco unica.
L'edificio è stato trasformato in abitazione con attenzione ai dettagli e allo sviluppo di ambienti carichi di stile. Attenzione particolare alle esigenze del cliente che cercava uno stile classico ed elegante.
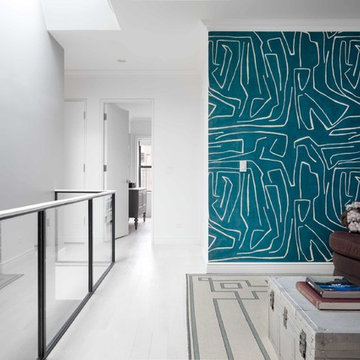
Family room. Barkow Photography.
ニューヨークにある高級な小さなモダンスタイルのおしゃれなオープンリビング (青い壁、淡色無垢フローリング、テレビなし、白い床) の写真
ニューヨークにある高級な小さなモダンスタイルのおしゃれなオープンリビング (青い壁、淡色無垢フローリング、テレビなし、白い床) の写真
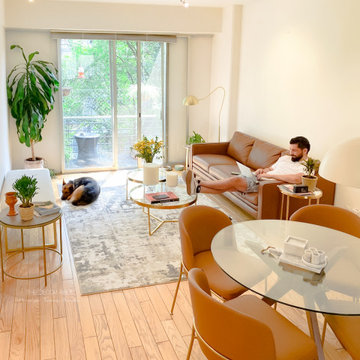
Diseño de residencia de 3 plantas en Ciudad de México, desarrollamos este dormitorio infantil, la sala de estar, comedor y el family room. Sus dueños querían un estilo contemporáneo donde la entrada de luz natural se reflejara por todas partes.
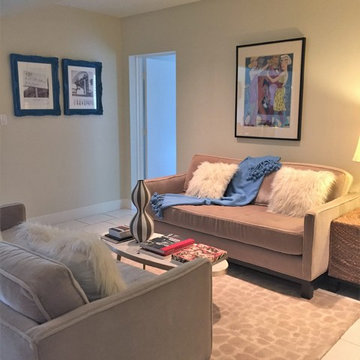
フェニックスにある高級な小さなエクレクティックスタイルのおしゃれなオープンリビング (ライブラリー、ベージュの壁、磁器タイルの床、暖炉なし、テレビなし、白い床) の写真
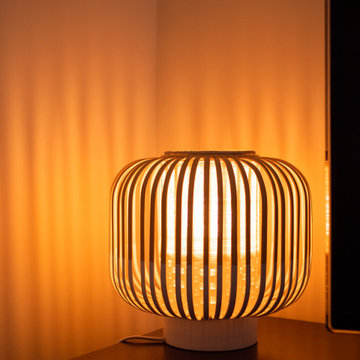
Rénovation complète d'un salon - séjour - cuisine d'environ 25m².
Pose d'un nouveau parquet massif sur lambourdes, création d'une nouvelle cuisine et conception + fabrication de meubles sur mesure en chêne massif (entrée et comptoir de cuisine).
Eclairage Forestier Bègles.
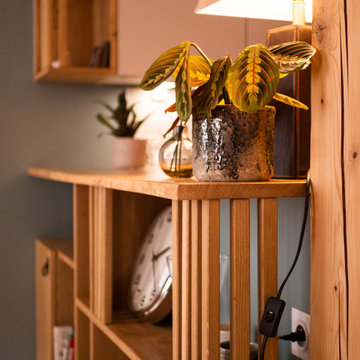
Rénovation complète d'un salon - séjour - cuisine d'environ 25m².
Pose d'un nouveau parquet massif sur lambourdes, création d'une nouvelle cuisine et conception + fabrication de meubles sur mesure en chêne massif (entrée et comptoir de cuisine).
Eclairage Forestier Bègles.
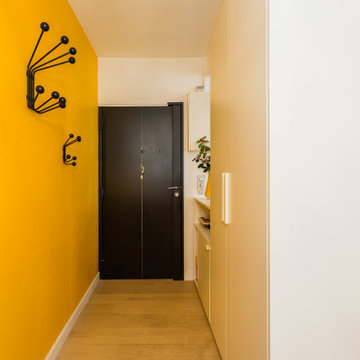
- Appartement familial de 110m2: Séjour, cuisine, 2 chambres, salle de bain, balcon
-Accords de couleurs tranchés jaune, blanc et noir parquet clair chêne massif.
-Porte manteau "patère S noir", Maze interior
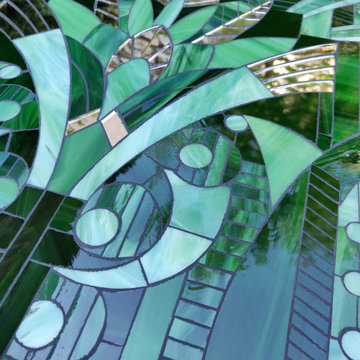
Zoom matière.
Tableaux mosaïque de verre conçu sur commande.
Chaque projet est minutieusement étudié afin de venir personnaliser avec soin les intérieurs résidentiels et hôteliers.
Les panneaux muraux sont composés d'une ou plusieurs pièces. Formes graphiques, Art déco, reproductions, teintes vives ou douces, le projet s'adapte en terme de motif et de coloris afin d'épouser parfaitement votre intérieur.
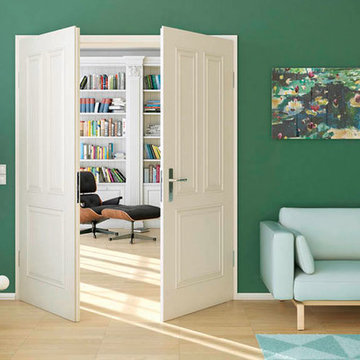
Vintage lacquer finish doors by Lebo available at Sustainable windows & doors
他の地域にあるお手頃価格の中くらいなトラディショナルスタイルのおしゃれなオープンリビング (緑の壁、ラミネートの床、白い床) の写真
他の地域にあるお手頃価格の中くらいなトラディショナルスタイルのおしゃれなオープンリビング (緑の壁、ラミネートの床、白い床) の写真
オレンジの、ターコイズブルーのファミリールーム (白い床) の写真
1
