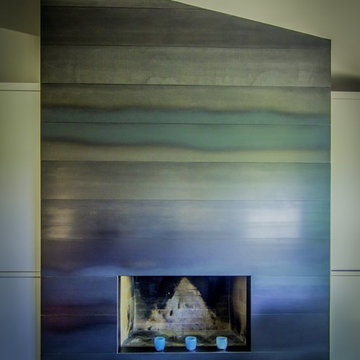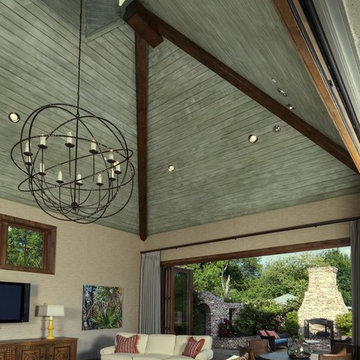緑色のファミリールーム (磁器タイルの床、スレートの床) の写真
絞り込み:
資材コスト
並び替え:今日の人気順
写真 1〜20 枚目(全 64 枚)
1/4

シカゴにあるトランジショナルスタイルのおしゃれなオープンリビング (白い壁、磁器タイルの床、標準型暖炉、石材の暖炉まわり、埋込式メディアウォール、青いソファ) の写真
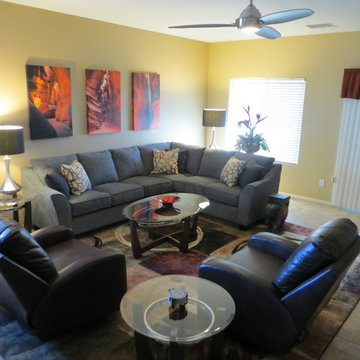
Streamline Interiors, LLC - The starting point of the design was to select a rug that incorporated the right colors and could be a focal point in the room. The tables coordinate with the rug and media unit.
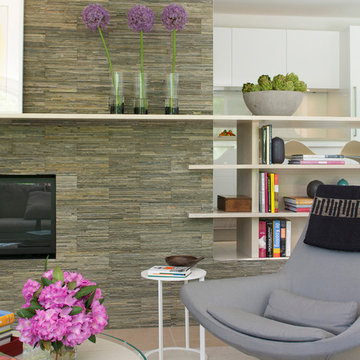
Photo credit Jane Beiles
Located on a beautiful property with a legacy of architectural and landscape innovation, this guest house was originally designed by the offices of Eliot Noyes and Alan Goldberg. Due to its age and expanded use as an in-law dwelling for extended stays, the 1200 sf structure required a renovation and small addition. While one objective was to make the structure function independently of the main house with its own access road, garage, and entrance, another objective was to knit the guest house into the architectural fabric of the property. New window openings deliberately frame landscape and architectural elements on the site, while exterior finishes borrow from that of the main house (cedar, zinc, field stone) bringing unity to the family compound. Inside, the use of lighter materials gives the simple, efficient spaces airiness.
A challenge was to find an interior design vocabulary which is both simple and clean, but not cold or uninteresting. A combination of rough slate, white washed oak, and high gloss lacquer cabinets provide interest and texture, but with their minimal detailing create a sense of calm.
Located on a beautiful property with a legacy of architectural and landscape innovation, this guest house was originally designed by the offices of Eliot Noyes and Alan Goldberg. Due to its age and expanded use as an in-law dwelling for extended stays, the 1200 sf structure required a renovation and small addition. While one objective was to make the structure function independently of the main house with its own access road, garage, and entrance, another objective was to knit the guest house into the architectural fabric of the property. New window openings deliberately frame landscape and architectural elements on the site, while exterior finishes borrow from that of the main house (cedar, zinc, field stone) bringing unity to the family compound. Inside, the use of lighter materials gives the simple, efficient spaces airiness.
A challenge was to find an interior design vocabulary which is both simple and clean, but not cold or uninteresting. A combination of rough slate, white washed oak, and high gloss lacquer cabinets provide interest and texture, but with their minimal detailing create a sense of calm.
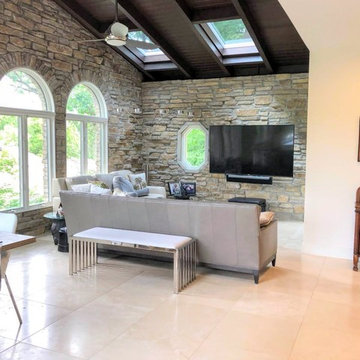
Gorgeous family room with exposed stone walls and wood beam ceilings. Arched windows and tile floors.
Architect: Meyer Design
Photos: 716 Media
シカゴにある高級な中くらいなコンテンポラリースタイルのおしゃれなオープンリビング (白い壁、壁掛け型テレビ、ベージュの床、磁器タイルの床) の写真
シカゴにある高級な中くらいなコンテンポラリースタイルのおしゃれなオープンリビング (白い壁、壁掛け型テレビ、ベージュの床、磁器タイルの床) の写真
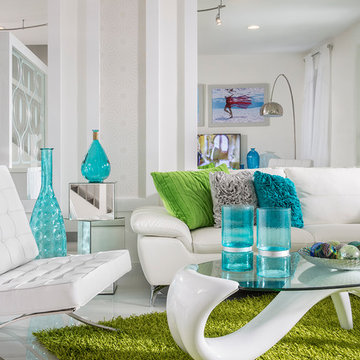
Craig Denis
マイアミにある高級な広いコンテンポラリースタイルのおしゃれな独立型ファミリールーム (白い壁、磁器タイルの床、白い床、据え置き型テレビ、暖炉なし) の写真
マイアミにある高級な広いコンテンポラリースタイルのおしゃれな独立型ファミリールーム (白い壁、磁器タイルの床、白い床、据え置き型テレビ、暖炉なし) の写真
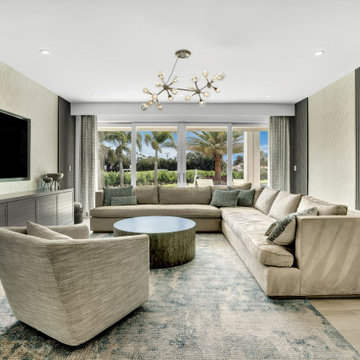
Beautiful open plan living space, ideal for family, entertaining and just lazing about. The colors evoke a sense of calm and the open space is warm and inviting.
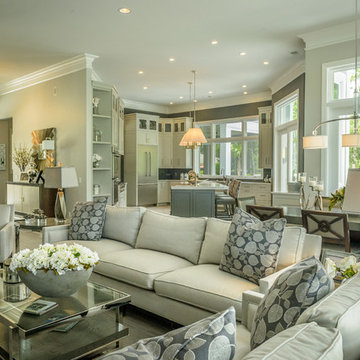
Another view of the open floor plan in this new Hilton Head Island home. We see the family room space with the dining area behind and the open kitchen beyond...all tied together with beautiful wood look porcelain tile flooring. What a great overall look - serene, contemporary and comfortable.
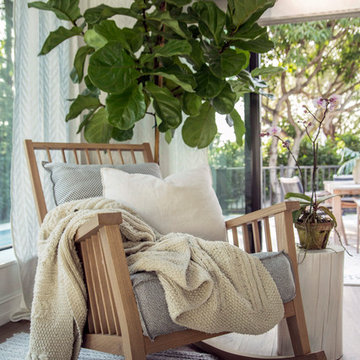
We incorporated a rocking chair so our client could nurse her newborn baby. We brought a large fiddle fig leaf plant to bring a pop of color and contrast with the airy tones of the house.
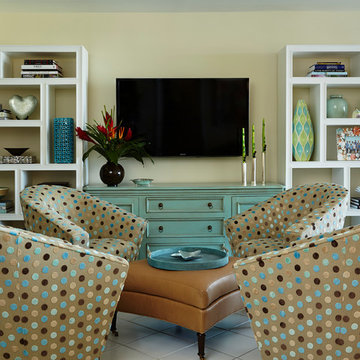
Brantley Photography
マイアミにある高級な中くらいなトランジショナルスタイルのおしゃれなオープンリビング (ベージュの壁、磁器タイルの床、暖炉なし、ベージュの床) の写真
マイアミにある高級な中くらいなトランジショナルスタイルのおしゃれなオープンリビング (ベージュの壁、磁器タイルの床、暖炉なし、ベージュの床) の写真
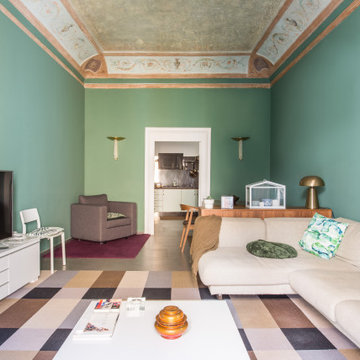
Living - Laura Crucitti / © Houzz Italy 2022
カターニア/パルレモにあるおしゃれなファミリールーム (緑の壁、磁器タイルの床、グレーの床) の写真
カターニア/パルレモにあるおしゃれなファミリールーム (緑の壁、磁器タイルの床、グレーの床) の写真
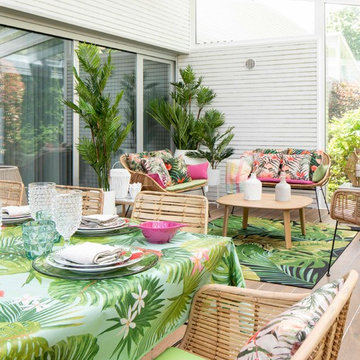
Proyecto, dirección y ejecución de decoración de terraza con pérgola de cristal, por Sube Interiorismo, Bilbao.
Pérgola de cristal realizada con puertas correderas, perfilería en blanco, según diseño de Sube Interiorismo.
Zona de estar con sofás y butacas de ratán. Mesa de centro con tapa y patas de roble, modelo LTS System, de Enea Design. Mesas auxiliares con patas de roble y tapa de mármol. Alfombra de exterior con motivo tropical en verdes. Cojines en colores rosas, verdes y motivos tropicales de la firma Armura. Lámpara de sobre mesa, portátil, para exterior, en blanco, modelo Koord, de El Torrent, en Susaeta Iluminación.
Decoración de zona de comedor con mesa de roble modelo Iru, de Ondarreta, y sillas de ratán natural con patas negras. Accesorios decorativos de Zara Home. Estilismo: Sube Interiorismo, Bilbao. www.subeinteriorismo.com
Fotografía: Erlantz Biderbost
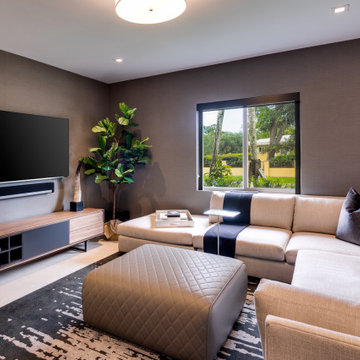
Modern family room with sectional sofa and accents of black/grey.
マイアミにあるラグジュアリーな中くらいなコンテンポラリースタイルのおしゃれなオープンリビング (グレーの壁、磁器タイルの床、壁掛け型テレビ、ベージュの床) の写真
マイアミにあるラグジュアリーな中くらいなコンテンポラリースタイルのおしゃれなオープンリビング (グレーの壁、磁器タイルの床、壁掛け型テレビ、ベージュの床) の写真
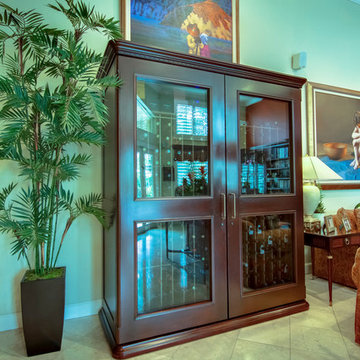
Supreme Scene Lenny Kagan
マイアミにあるお手頃価格のトラディショナルスタイルのおしゃれなオープンリビング (ホームバー、ベージュの壁、磁器タイルの床、暖炉なし、埋込式メディアウォール) の写真
マイアミにあるお手頃価格のトラディショナルスタイルのおしゃれなオープンリビング (ホームバー、ベージュの壁、磁器タイルの床、暖炉なし、埋込式メディアウォール) の写真

ワシントンD.C.にある小さなトラディショナルスタイルのおしゃれなオープンリビング (ライブラリー、緑の壁、スレートの床、標準型暖炉、タイルの暖炉まわり、テレビなし) の写真
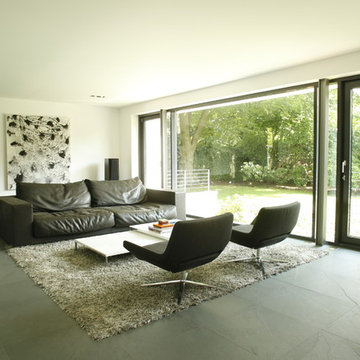
Foto: Marcus Müller
ケルンにある広いコンテンポラリースタイルのおしゃれなファミリールーム (白い壁、スレートの床) の写真
ケルンにある広いコンテンポラリースタイルのおしゃれなファミリールーム (白い壁、スレートの床) の写真
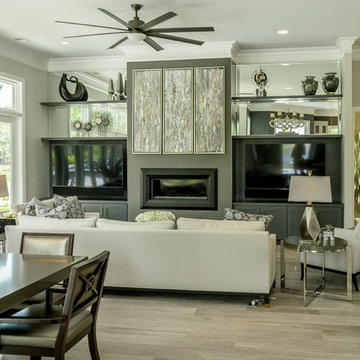
View from the kitchen into this contemporary open floor plan home on Hilton Head Island, SC. The low maintenance, durable wood look porcelain tile flooring ties the space together quite nicely. Love the dining room table covered in a 2" thick quartz shell in Shadow Gray. Really nice.
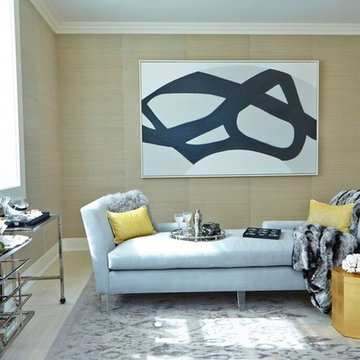
Melanie's inspiration for this luxurious room was an artfully crafted Tresserra Bolero pool table that was built for recreation with incredible style and function, exemplifying the sophisticated and sporty Hampton resident. Our firm created a glamorous entertainment space where family and friends can get away and spend time together playing backgammon, chess, billiards and even a simple game of tic tac toe. A Guy Stanley Monopoly board painting greets you as you enter the room, a nod to the past. We used grass cloth wallpaper to create warmth, intimacy and texture, bringing a bit of nature into the space. The deep velvet custom sofa sits in front of a custom mirrored media cabinet, which sits below a large TV. The cabinet and TV are flanked by Carl Springer stools from Todd Merrill with glamorous Bakalowitz inspired sconces above. The Arteriors Indogene chandelier illuminates the metallic hand painted ceiling, which we designed to resemble the star filled Hamptons sky. A Jane Martin diptique ties in the room's color palette and is complemented by the whimsical sculptures that stand on either side. One ironically named "Road Runner" is also a reference to the past. A yellow lollipop sculpture by Desirez Obtain Cherish sits adjacent to an art-inspired fireplace.
Melanie Roy Design created a modern, high style recreation space for family and friends to relax and spend time together in an elegant, comfortable space that complements the chic Hamptons lifestyle, showing that family fun can be stylish whether in the country or the city. Photo by Anastassio Mentis.
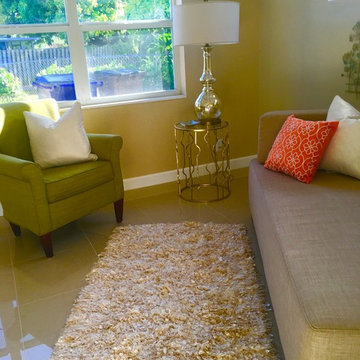
マイアミにあるお手頃価格の広いエクレクティックスタイルのおしゃれなオープンリビング (ベージュの壁、磁器タイルの床、暖炉なし、テレビなし、グレーの床) の写真
緑色のファミリールーム (磁器タイルの床、スレートの床) の写真
1
