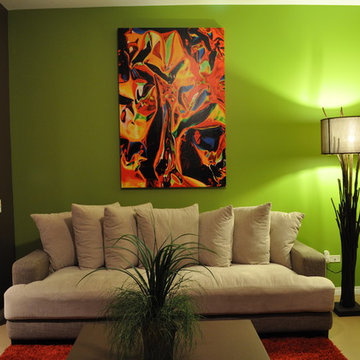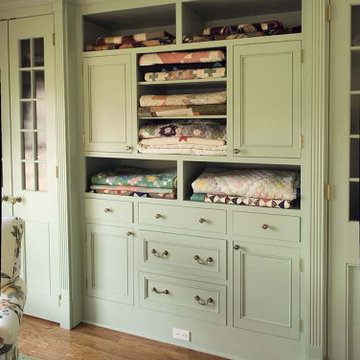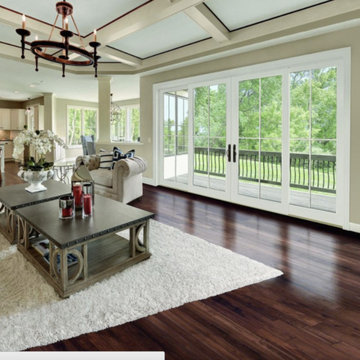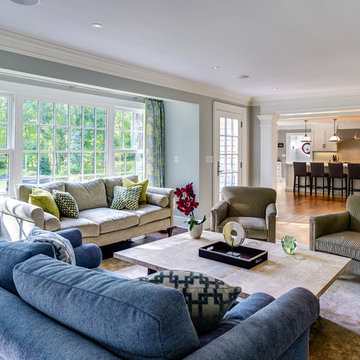緑色のファミリールーム (暖炉なし) の写真
絞り込み:
資材コスト
並び替え:今日の人気順
写真 61〜80 枚目(全 387 枚)
1/3

This cozy Family Room is brought to life by the custom sectional and soft throw pillows. This inviting sofa with chaise allows for plenty of seating around the built in flat screen TV. The floor to ceiling windows offer lots of light and views to a beautiful setting.
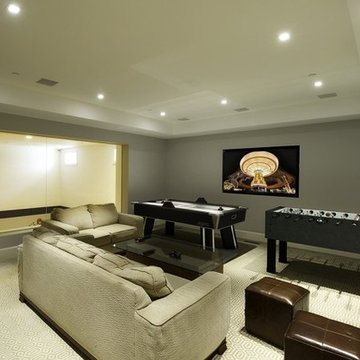
ワシントンD.C.にある高級な広いトランジショナルスタイルのおしゃれな独立型ファミリールーム (ゲームルーム、グレーの壁、カーペット敷き、暖炉なし、テレビなし、ベージュの床) の写真

Inspired by the lobby of the iconic Riviera Hotel lobby in Palm Springs, the wall was removed and replaced with a screen block wall that creates a sense of connection to the rest of the house, while still defining the den area. Gray cork flooring makes a neutral backdrop, allowing the architecture of the space to be the champion. Rose quartz pink and modern greens come together in both furnishings and artwork to help create a modern lounge.
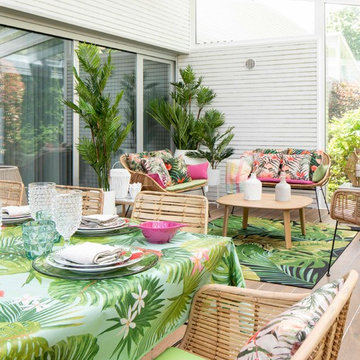
Proyecto, dirección y ejecución de decoración de terraza con pérgola de cristal, por Sube Interiorismo, Bilbao.
Pérgola de cristal realizada con puertas correderas, perfilería en blanco, según diseño de Sube Interiorismo.
Zona de estar con sofás y butacas de ratán. Mesa de centro con tapa y patas de roble, modelo LTS System, de Enea Design. Mesas auxiliares con patas de roble y tapa de mármol. Alfombra de exterior con motivo tropical en verdes. Cojines en colores rosas, verdes y motivos tropicales de la firma Armura. Lámpara de sobre mesa, portátil, para exterior, en blanco, modelo Koord, de El Torrent, en Susaeta Iluminación.
Decoración de zona de comedor con mesa de roble modelo Iru, de Ondarreta, y sillas de ratán natural con patas negras. Accesorios decorativos de Zara Home. Estilismo: Sube Interiorismo, Bilbao. www.subeinteriorismo.com
Fotografía: Erlantz Biderbost
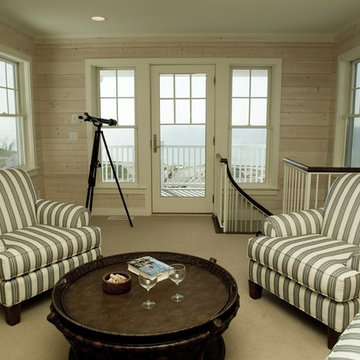
Large casement windows and three levels of porches along the back of the house characterize the exterior of this classic-style home perfect for lakeside or oceanfront living. Inside, the kitchen, living and dining rooms all boast large windows and French doors that lead to the nearby deck. The kitchen features a large cooktop area and spacious island with seating. Upstairs are three bedrooms on the second floor and a third floor tower room. The casual and comfortable lower level features a family room with kitchenette, guest suite and billiards area.
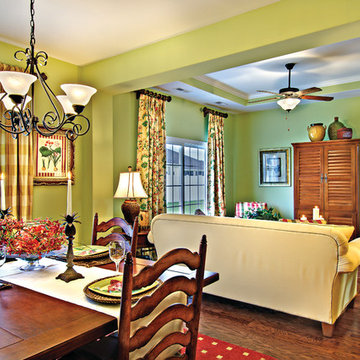
Great Room and Dining Room. The Sater Design Collection's small, luxury, traditional home plan "Everett" (Plan #6528). saterdesign.com
マイアミにあるお手頃価格の中くらいなトラディショナルスタイルのおしゃれなオープンリビング (緑の壁、濃色無垢フローリング、暖炉なし、内蔵型テレビ) の写真
マイアミにあるお手頃価格の中くらいなトラディショナルスタイルのおしゃれなオープンリビング (緑の壁、濃色無垢フローリング、暖炉なし、内蔵型テレビ) の写真
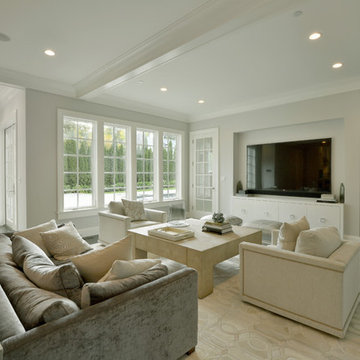
Peter Krupenye
ニューヨークにある広いトランジショナルスタイルのおしゃれなファミリールーム (グレーの壁、暖炉なし、壁掛け型テレビ) の写真
ニューヨークにある広いトランジショナルスタイルのおしゃれなファミリールーム (グレーの壁、暖炉なし、壁掛け型テレビ) の写真
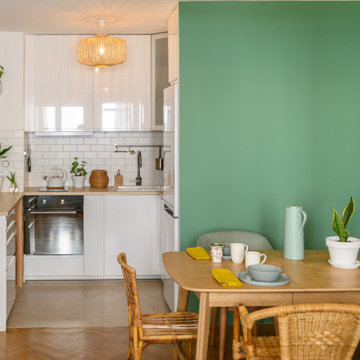
La salle à manger a été créée dans le prolongement de la cuisine ouverte, délimité par un aplat d’un vert soutenu. Un mélange de chaises, incluant des pièces chinées en osier, fait la part belle aux matières naturelles. Les luminaires suspendus rappellent harmonieusement cet esprit naturel.
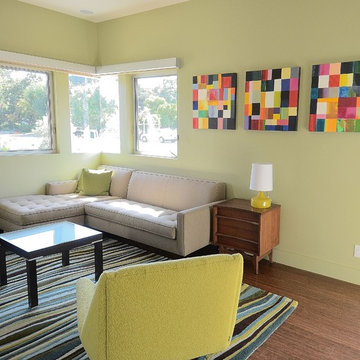
Carole Whitacre Photography
サンフランシスコにある中くらいなミッドセンチュリースタイルのおしゃれな独立型ファミリールーム (緑の壁、濃色無垢フローリング、暖炉なし、テレビなし、茶色い床) の写真
サンフランシスコにある中くらいなミッドセンチュリースタイルのおしゃれな独立型ファミリールーム (緑の壁、濃色無垢フローリング、暖炉なし、テレビなし、茶色い床) の写真
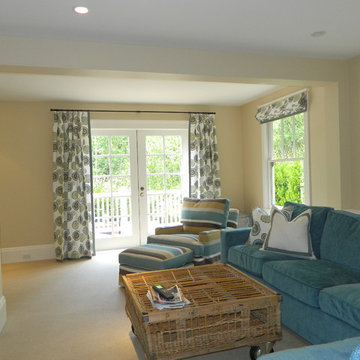
Mary Stervinou from Superlative West Designs
Mill Valley Home
サンフランシスコにあるお手頃価格の中くらいなコンテンポラリースタイルのおしゃれな独立型ファミリールーム (ベージュの壁、カーペット敷き、暖炉なし、壁掛け型テレビ) の写真
サンフランシスコにあるお手頃価格の中くらいなコンテンポラリースタイルのおしゃれな独立型ファミリールーム (ベージュの壁、カーペット敷き、暖炉なし、壁掛け型テレビ) の写真
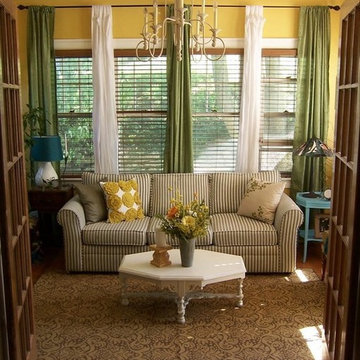
Transitional Yellow Sunroom completed by Storybook Interiors of Grand Rapids, Michigan.
グランドラピッズにある中くらいなトラディショナルスタイルのおしゃれなファミリールーム (黄色い壁、無垢フローリング、暖炉なし) の写真
グランドラピッズにある中くらいなトラディショナルスタイルのおしゃれなファミリールーム (黄色い壁、無垢フローリング、暖炉なし) の写真

Liz Daly Photography, Signum Architecture
サンフランシスコにある高級な中くらいなトランジショナルスタイルのおしゃれな独立型ファミリールーム (赤い壁、濃色無垢フローリング、暖炉なし、据え置き型テレビ、アクセントウォール) の写真
サンフランシスコにある高級な中くらいなトランジショナルスタイルのおしゃれな独立型ファミリールーム (赤い壁、濃色無垢フローリング、暖炉なし、据え置き型テレビ、アクセントウォール) の写真
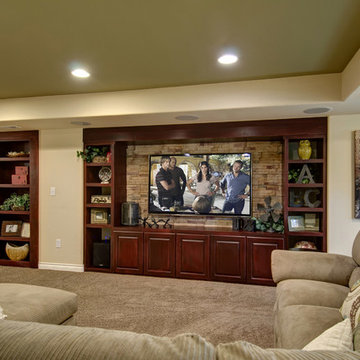
The built-in book case to the left doubles as a door. the The TV wall serves as the focal point of this basement family room. ©Finished Basement Company
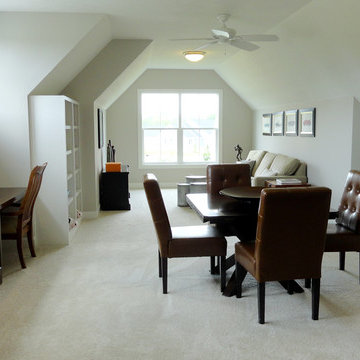
Bonus room is family friendly with game areas and built in study area.
コロンバスにある広いトランジショナルスタイルのおしゃれなオープンリビング (壁掛け型テレビ、ゲームルーム、白い壁、カーペット敷き、暖炉なし) の写真
コロンバスにある広いトランジショナルスタイルのおしゃれなオープンリビング (壁掛け型テレビ、ゲームルーム、白い壁、カーペット敷き、暖炉なし) の写真
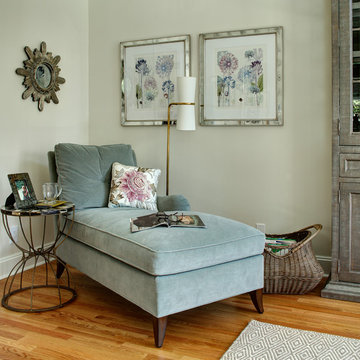
We added this chaise to the corner of the room to create a separate reading area in addition to the TV area.
photo by Wing Wong
ニューヨークにある高級な中くらいなトランジショナルスタイルのおしゃれなオープンリビング (ベージュの壁、淡色無垢フローリング、暖炉なし、壁掛け型テレビ) の写真
ニューヨークにある高級な中くらいなトランジショナルスタイルのおしゃれなオープンリビング (ベージュの壁、淡色無垢フローリング、暖炉なし、壁掛け型テレビ) の写真
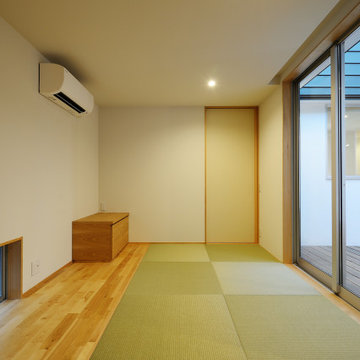
玄関横からアクセスできる和室空間。ウッドデッキの中庭を介すことで、LDKとほど良い距離感を持たせています。客間としてももちろん、お子様のお昼寝部屋としても利用できます。
他の地域にある高級な中くらいな北欧スタイルのおしゃれな独立型ファミリールーム (白い壁、畳、暖炉なし、テレビなし、緑の床、クロスの天井、壁紙、白い天井) の写真
他の地域にある高級な中くらいな北欧スタイルのおしゃれな独立型ファミリールーム (白い壁、畳、暖炉なし、テレビなし、緑の床、クロスの天井、壁紙、白い天井) の写真
緑色のファミリールーム (暖炉なし) の写真
4
