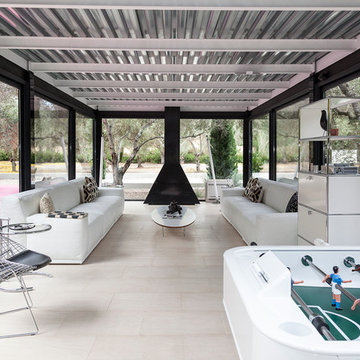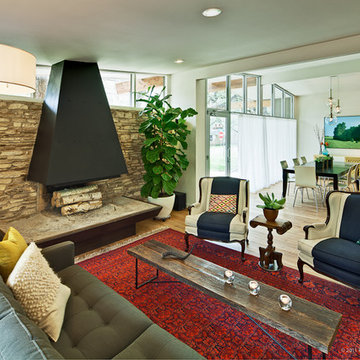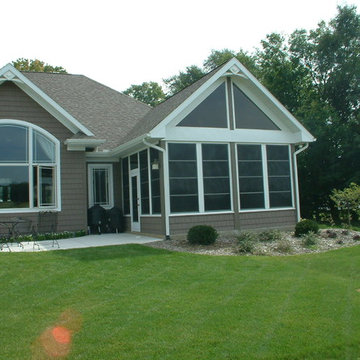緑色のファミリールーム (吊り下げ式暖炉、薪ストーブ) の写真
絞り込み:
資材コスト
並び替え:今日の人気順
写真 1〜20 枚目(全 26 枚)
1/4

David Cousin Marsy
パリにあるラグジュアリーな中くらいなインダストリアルスタイルのおしゃれなオープンリビング (グレーの壁、セラミックタイルの床、薪ストーブ、積石の暖炉まわり、コーナー型テレビ、グレーの床、レンガ壁、白い天井) の写真
パリにあるラグジュアリーな中くらいなインダストリアルスタイルのおしゃれなオープンリビング (グレーの壁、セラミックタイルの床、薪ストーブ、積石の暖炉まわり、コーナー型テレビ、グレーの床、レンガ壁、白い天井) の写真
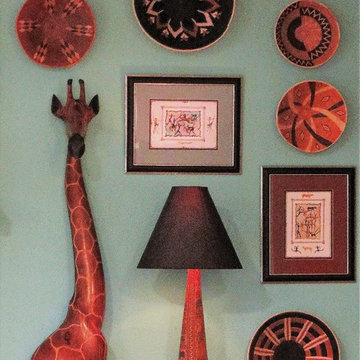
Exquisite Baskets, 6 ft carved exotic wood giraffe, Hand carved and painted African lamp. Original African Art work.
Photography: jennyraedezigns.com

Rick McCullagh
ロンドンにある北欧スタイルのおしゃれなオープンリビング (ミュージックルーム、白い壁、コンクリートの床、薪ストーブ、グレーの床、アクセントウォール) の写真
ロンドンにある北欧スタイルのおしゃれなオープンリビング (ミュージックルーム、白い壁、コンクリートの床、薪ストーブ、グレーの床、アクセントウォール) の写真

Владимир Бурцев - фото
モスクワにあるお手頃価格の小さなエクレクティックスタイルのおしゃれなファミリールーム (グレーの壁、クッションフロア、薪ストーブ) の写真
モスクワにあるお手頃価格の小さなエクレクティックスタイルのおしゃれなファミリールーム (グレーの壁、クッションフロア、薪ストーブ) の写真
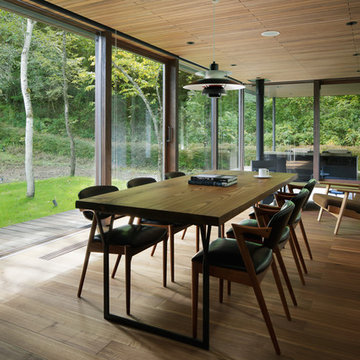
ダイニング
他の地域にあるモダンスタイルのおしゃれなオープンリビング (白い壁、濃色無垢フローリング、薪ストーブ、タイルの暖炉まわり、壁掛け型テレビ、茶色い床) の写真
他の地域にあるモダンスタイルのおしゃれなオープンリビング (白い壁、濃色無垢フローリング、薪ストーブ、タイルの暖炉まわり、壁掛け型テレビ、茶色い床) の写真
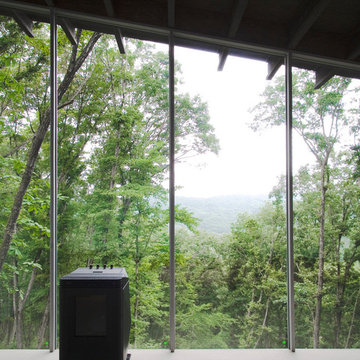
他の地域にある中くらいなモダンスタイルのおしゃれなオープンリビング (白い壁、カーペット敷き、薪ストーブ、据え置き型テレビ、ベージュの床) の写真
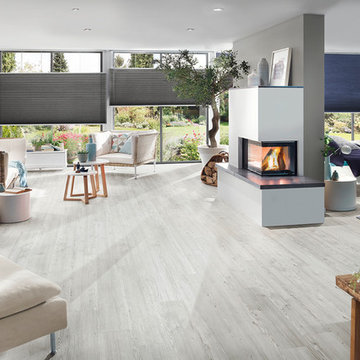
Die Designboden Kollektion floors@home von PROJECT FLOORS bietet Ihnen einen schönen, robusten und pflegeleichten Bodenbelag für Ihr Haus oder Ihre Wohnung. Unseren Vinylboden können Sie durchgehend in allen Räumen wie Wohn- und Schlafzimmer, Küche und Badezimmer verlegen. Mit über 100 verschiedenen Designs in Holz-, Stein-, Beton- und Keramik-Optik bietet PROJECT FLOORS Ihnen deutschlandweit die größte Auswahl an Designbodenbelägen an.
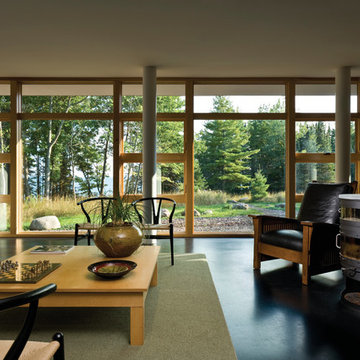
シカゴにある高級な広いコンテンポラリースタイルのおしゃれなオープンリビング (ベージュの壁、コンクリートの床、薪ストーブ、金属の暖炉まわり、テレビなし、黒い床) の写真
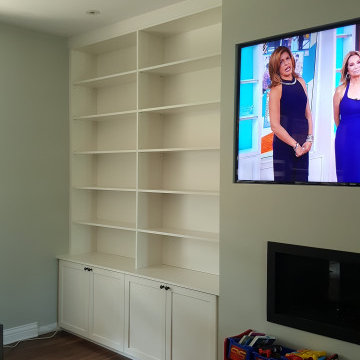
モントリオールにあるお手頃価格の中くらいなコンテンポラリースタイルのおしゃれなオープンリビング (ライブラリー、緑の壁、濃色無垢フローリング、吊り下げ式暖炉、壁掛け型テレビ) の写真
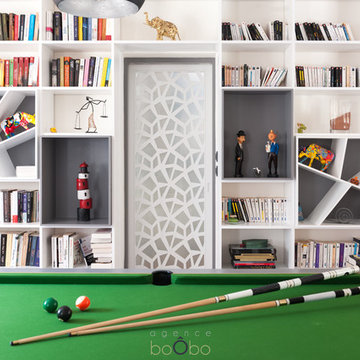
Modernisation d'une salle de loisirs
ボルドーにある高級な広いコンテンポラリースタイルのおしゃれなオープンリビング (ゲームルーム、白い壁、ラミネートの床、金属の暖炉まわり、薪ストーブ、テレビなし、ベージュの床、表し梁) の写真
ボルドーにある高級な広いコンテンポラリースタイルのおしゃれなオープンリビング (ゲームルーム、白い壁、ラミネートの床、金属の暖炉まわり、薪ストーブ、テレビなし、ベージュの床、表し梁) の写真
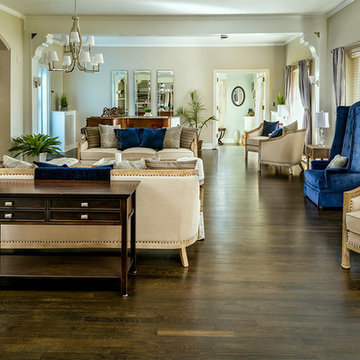
David Paul Bayles
Over the winter, we designed a new breakfast kitchenette and changed some of the interior layout. The new space has a nicer flow, is easier to use, and accommodates their guests much better.
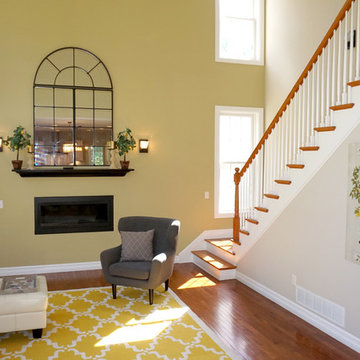
Looking down the private drive, you'll see this immaculate home framed by beautiful pine trees. Professional landscaping dresses the exterior, guiding you to the stunning front door, accented with stained glass. The bright and inviting 2-story foyer features a study with French doors to your right, family room and front stairwell straight ahead, or living room to your left. Aesthetically pleasing design with incredible space and bountiful natural light! Gleaming honey maple hardwood floors extend throughout the open main level and upper hallway. The living room and formal dining are exceptionally cozy, yet are in enhanced with elegant details; such as a chandelier and columns. Spectacular eat-in kitchen displays custom cabinetry topped with granite counter tops, farmhouse sink and energy-star appliances. The dining area features a wall of windows that overlooks to the back deck and yard. The dramatic family room features a vaulted ceiling that is complimented by the massive floor-to-ceiling windows. The rear stairwell is an additional access point to the upper level. Through the double door entry awaits your dream master suite -- double tray ceiling, sitting room with cathedral ceiling, his & hers closets and a spa-like en-suite with porcelain tub, tiled shower with rainfall shower head and double vanity. Second upper level bedroom features built-in seating and a Jack & Jill bathroom with gorgeous light fixtures, that adjoins to third bedroom. Fourth bedroom has a cape-cod feel with its uniquely curved ceiling. Convenient upper level laundry room, complete with wash sink. Spacious walkout lower level, 800 sq. ft, includes a media room, the fifth bedroom and a full bath. This sensational home is located on 4.13 acres, surrounded by woods and nature. An additional 4.42 adjoining acres are also available for purchase. 3-car garage allows plenty of room for vehicles and hobbies.
Listing Agent: Justin Kimball
Licensed R.E. Salesperson
cell: (607) 592-2475 or Justin@SellsYourProperty.com
Office: Jolene Rightmyer-Macolini Team at Howard Hanna 710 Hancock St. Ithaca NY
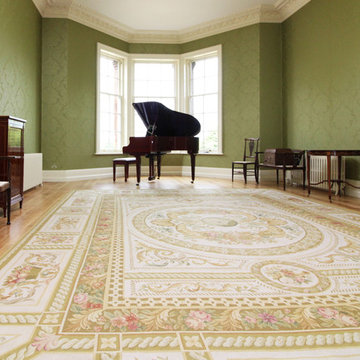
A new handmade wool Aubusson rug from China. Exactly the same materials, colours and weaving techniques as the original 18th Century French originals. This was sold at approximately half a London gallery rate! We fitted Foxi non slip underlay give it some body and make it practical on a slippery wooden floor.
Sophia French
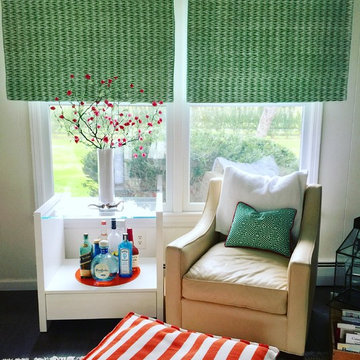
ニューヨークにあるお手頃価格のトランジショナルスタイルのおしゃれな独立型ファミリールーム (ライブラリー、白い壁、濃色無垢フローリング、薪ストーブ、レンガの暖炉まわり、テレビなし) の写真
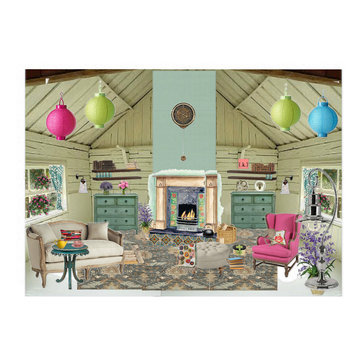
Makeover a farmhouse
他の地域にある中くらいなおしゃれな独立型ファミリールーム (ベージュの壁、カーペット敷き、薪ストーブ、タイルの暖炉まわり、テレビなし) の写真
他の地域にある中くらいなおしゃれな独立型ファミリールーム (ベージュの壁、カーペット敷き、薪ストーブ、タイルの暖炉まわり、テレビなし) の写真
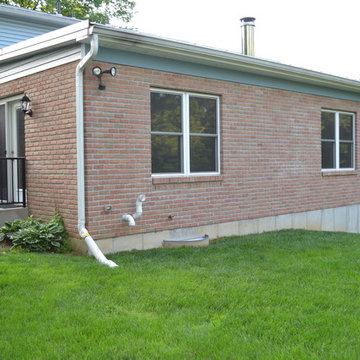
Cincinnati, Ohio Brick room addition with low-pitched metal, "standing seam" roof. The addition also has french exterior doors with integrated window blinds. The room addition has a full basement with a walk-out and Concrete steps with aluminum hand railings...
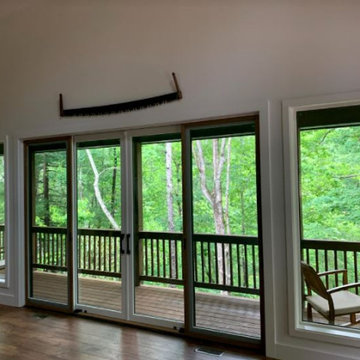
View through the many windows and huge glass doors
アトランタにある広いトラディショナルスタイルのおしゃれなオープンリビング (白い壁、無垢フローリング、吊り下げ式暖炉、茶色い床、三角天井) の写真
アトランタにある広いトラディショナルスタイルのおしゃれなオープンリビング (白い壁、無垢フローリング、吊り下げ式暖炉、茶色い床、三角天井) の写真
緑色のファミリールーム (吊り下げ式暖炉、薪ストーブ) の写真
1
