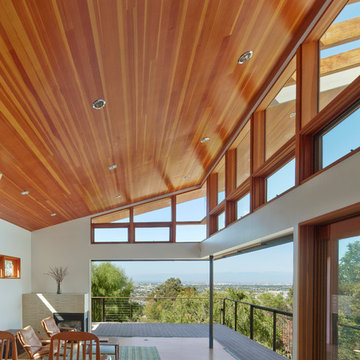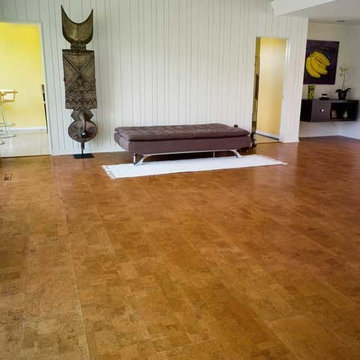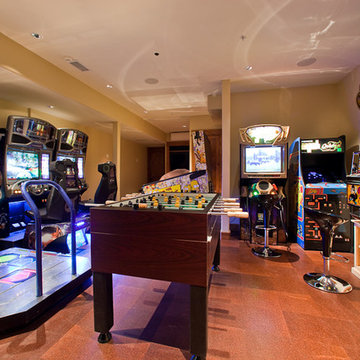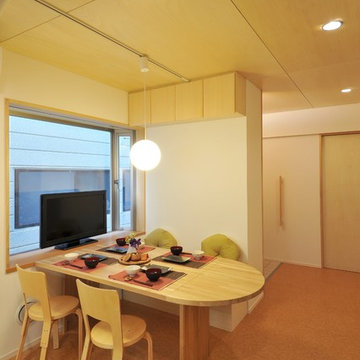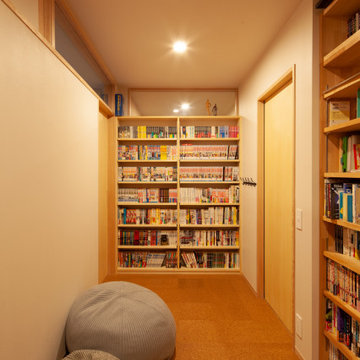緑色の、木目調のファミリールーム (コルクフローリング、リノリウムの床) の写真
絞り込み:
資材コスト
並び替え:今日の人気順
写真 1〜17 枚目(全 17 枚)
1/5

Inspired by the lobby of the iconic Riviera Hotel lobby in Palm Springs, the wall was removed and replaced with a screen block wall that creates a sense of connection to the rest of the house, while still defining the den area. Gray cork flooring makes a neutral backdrop, allowing the architecture of the space to be the champion. Rose quartz pink and modern greens come together in both furnishings and artwork to help create a modern lounge.
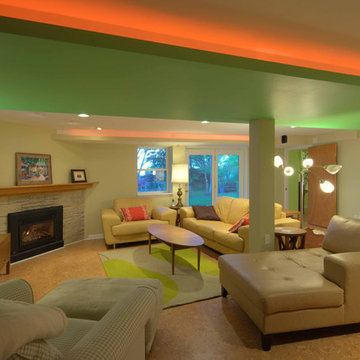
This 1950's ranch had a huge basement footprint that was unused as living space. With the walkout double door and plenty of southern exposure light, it made a perfect guest bedroom, living room, full bathroom, utility and laundry room, and plenty of closet storage, and effectively doubled the square footage of the home. The bathroom is designed with a curbless shower, allowing for wheelchair accessibility, and incorporates mosaic glass and modern tile. The living room incorporates a computer controlled low-energy LED accent lighting system hidden in recessed light coves in the utility chases.

Lake Travis Modern Italian Gameroom by Zbranek & Holt Custom Homes
Stunning lakefront Mediterranean design with exquisite Modern Italian styling throughout. Floor plan provides virtually every room with expansive views to Lake Travis and an exceptional outdoor living space.
Interiors by Chairma Design Group, Photo
B-Rad Photography
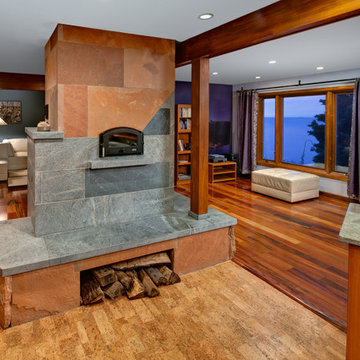
Architecture and Design by: Harmoni Designs, LLC.
Photographer: Scott Pease, Pease Photography
クリーブランドにある高級な巨大なコンテンポラリースタイルのおしゃれなオープンリビング (コルクフローリング、両方向型暖炉、石材の暖炉まわり、壁掛け型テレビ) の写真
クリーブランドにある高級な巨大なコンテンポラリースタイルのおしゃれなオープンリビング (コルクフローリング、両方向型暖炉、石材の暖炉まわり、壁掛け型テレビ) の写真
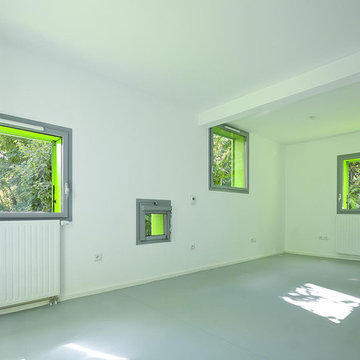
Le futur espace de vie, nu.
パリにあるインダストリアルスタイルのおしゃれなファミリールーム (リノリウムの床) の写真
パリにあるインダストリアルスタイルのおしゃれなファミリールーム (リノリウムの床) の写真
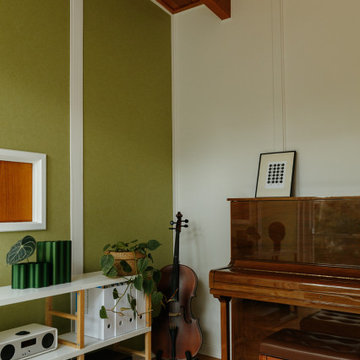
Poppy's House Music Room
アデレードにある中くらいなミッドセンチュリースタイルのおしゃれなオープンリビング (ミュージックルーム、緑の壁、コルクフローリング、茶色い床、塗装板張りの天井) の写真
アデレードにある中くらいなミッドセンチュリースタイルのおしゃれなオープンリビング (ミュージックルーム、緑の壁、コルクフローリング、茶色い床、塗装板張りの天井) の写真
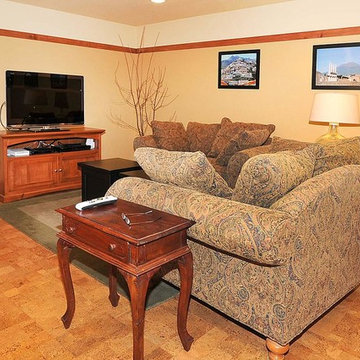
Photo By: Bill Alexander.
The Lower Level was designed to be as beautiful as the main floor living areas. The sitting area of the rec room has cherry toned trim and a cork floor
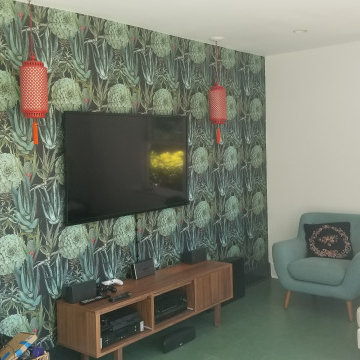
This room has been modified and been expended by removing and canceling the bathroom, making larger opening to the kitchen and to the back yard. adding new floor, new windows, french door, new Led recessed lights on a new dimmer switch and wall paper.
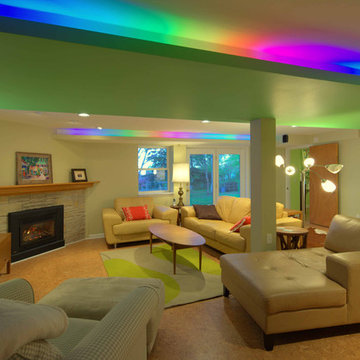
This 1950's ranch had a huge basement footprint that was unused as living space. With the walkout double door and plenty of southern exposure light, it made a perfect guest bedroom, living room, full bathroom, utility and laundry room, and plenty of closet storage, and effectively doubled the square footage of the home. The bathroom is designed with a curbless shower, allowing for wheelchair accessibility, and incorporates mosaic glass and modern tile. The living room incorporates a computer controlled low-energy LED accent lighting system hidden in recessed light coves in the utility chases.
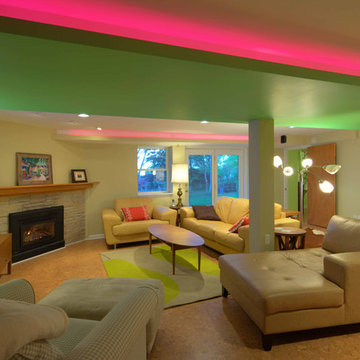
This 1950's ranch had a huge basement footprint that was unused as living space. With the walkout double door and plenty of southern exposure light, it made a perfect guest bedroom, living room, full bathroom, utility and laundry room, and plenty of closet storage, and effectively doubled the square footage of the home. The bathroom is designed with a curbless shower, allowing for wheelchair accessibility, and incorporates mosaic glass and modern tile. The living room incorporates a computer controlled low-energy LED accent lighting system hidden in recessed light coves in the utility chases.
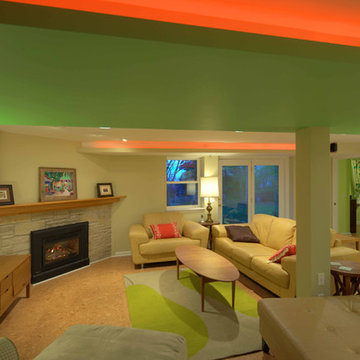
This 1950's ranch had a huge basement footprint that was unused as living space. With the walkout double door and plenty of southern exposure light, it made a perfect guest bedroom, living room, full bathroom, utility and laundry room, and plenty of closet storage, and effectively doubled the square footage of the home. The bathroom is designed with a curbless shower, allowing for wheelchair accessibility, and incorporates mosaic glass and modern tile. The living room incorporates a computer controlled low-energy LED accent lighting system hidden in recessed light coves in the utility chases.
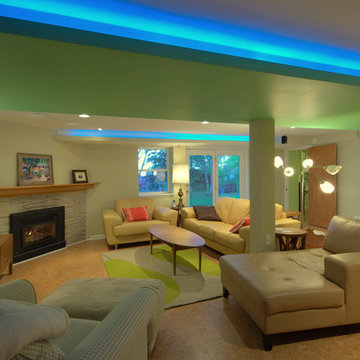
This 1950's ranch had a huge basement footprint that was unused as living space. With the walkout double door and plenty of southern exposure light, it made a perfect guest bedroom, living room, full bathroom, utility and laundry room, and plenty of closet storage, and effectively doubled the square footage of the home. The bathroom is designed with a curbless shower, allowing for wheelchair accessibility, and incorporates mosaic glass and modern tile. The living room incorporates a computer controlled low-energy LED accent lighting system hidden in recessed light coves in the utility chases.
緑色の、木目調のファミリールーム (コルクフローリング、リノリウムの床) の写真
1
