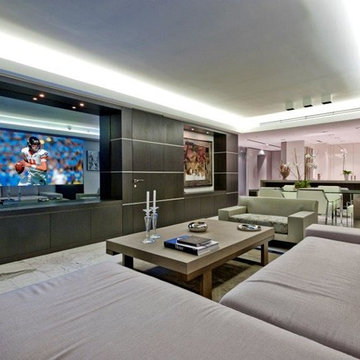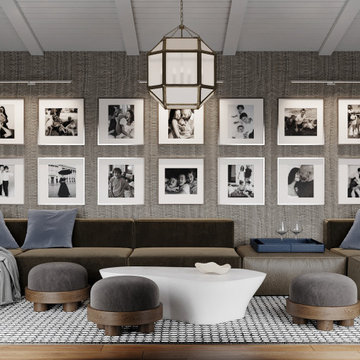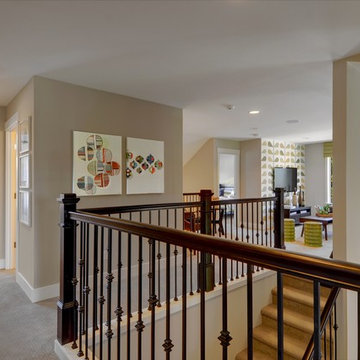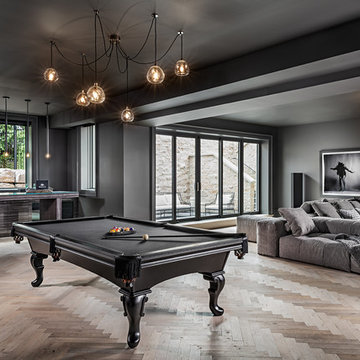グレーのファミリールーム (黒い壁、茶色い壁) の写真
絞り込み:
資材コスト
並び替え:今日の人気順
写真 1〜20 枚目(全 219 枚)
1/4

インディアナポリスにある低価格のモダンスタイルのおしゃれなオープンリビング (黒い壁、ラミネートの床、コーナー設置型暖炉、タイルの暖炉まわり、壁掛け型テレビ) の写真
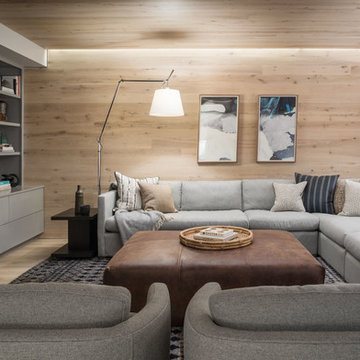
Photo By: Trent Bell
ボストンにあるコンテンポラリースタイルのおしゃれなファミリールーム (茶色い壁、淡色無垢フローリング、埋込式メディアウォール、茶色い床) の写真
ボストンにあるコンテンポラリースタイルのおしゃれなファミリールーム (茶色い壁、淡色無垢フローリング、埋込式メディアウォール、茶色い床) の写真

A casual family room to relax with the grandkids; the space is filled with natural stone walls, a timeless fireplace, and a built-in bookcase to display the homeowners variety of collectables.
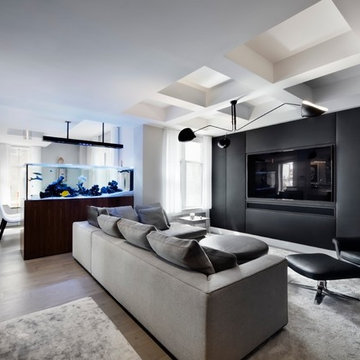
Copyrite OkeanosGroup
Custom Saltwater aquarium with walnut base and blackened steel LED light bar.
Central Park West and 72nd. street, New York City
Copywrite OkeanosGroup

Jason Miller, Pixelate, LTD
クリーブランドにあるラグジュアリーな中くらいなトラディショナルスタイルのおしゃれなファミリールーム (茶色い壁、カーペット敷き、暖炉なし、マルチカラーの床) の写真
クリーブランドにあるラグジュアリーな中くらいなトラディショナルスタイルのおしゃれなファミリールーム (茶色い壁、カーペット敷き、暖炉なし、マルチカラーの床) の写真

The goal of this design was to upgrade the function and style of the kitchen and integrate with the family room space in a dramatic way. Columns and wainscot paneling trail from the kitchen to envelope the family area and allow this open space to function cohesively.

Stacking doors roll entirely away, blending the open floor plan with outdoor living areas // Image : John Granen Photography, Inc.
シアトルにあるラグジュアリーなコンテンポラリースタイルのおしゃれなオープンリビング (黒い壁、横長型暖炉、金属の暖炉まわり、埋込式メディアウォール、板張り天井) の写真
シアトルにあるラグジュアリーなコンテンポラリースタイルのおしゃれなオープンリビング (黒い壁、横長型暖炉、金属の暖炉まわり、埋込式メディアウォール、板張り天井) の写真

A full view of the Irish Pub shows the rustic LVT floor, tin ceiling tiles, chevron wainscot, brick veneer walls and venetian plaster paint.
リッチモンドにある広いトラディショナルスタイルのおしゃれなファミリールーム (ゲームルーム、茶色い壁、無垢フローリング、標準型暖炉、漆喰の暖炉まわり、壁掛け型テレビ、茶色い床、レンガ壁) の写真
リッチモンドにある広いトラディショナルスタイルのおしゃれなファミリールーム (ゲームルーム、茶色い壁、無垢フローリング、標準型暖炉、漆喰の暖炉まわり、壁掛け型テレビ、茶色い床、レンガ壁) の写真

CHRISTOPHER LEE FOTO
ロサンゼルスにあるカントリー風のおしゃれなファミリールーム (黒い壁、淡色無垢フローリング、標準型暖炉、石材の暖炉まわり、ベージュの床、塗装板張りの壁) の写真
ロサンゼルスにあるカントリー風のおしゃれなファミリールーム (黒い壁、淡色無垢フローリング、標準型暖炉、石材の暖炉まわり、ベージュの床、塗装板張りの壁) の写真

オマハにある広いトランジショナルスタイルのおしゃれなオープンリビング (茶色い壁、標準型暖炉、石材の暖炉まわり、壁掛け型テレビ、磁器タイルの床、ベージュの床) の写真
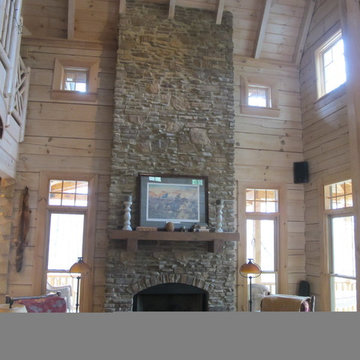
Jeanne Morcom
デトロイトにある高級な広いラスティックスタイルのおしゃれなオープンリビング (茶色い壁、淡色無垢フローリング、標準型暖炉、石材の暖炉まわり、テレビなし) の写真
デトロイトにある高級な広いラスティックスタイルのおしゃれなオープンリビング (茶色い壁、淡色無垢フローリング、標準型暖炉、石材の暖炉まわり、テレビなし) の写真

グランドラピッズにあるラスティックスタイルのおしゃれなファミリールーム (茶色い壁、無垢フローリング、標準型暖炉、金属の暖炉まわり、茶色い床、板張り天井、板張り壁) の写真

The bar area features a walnut wood wall, Caesarstone countertops, polished concrete floors and floating shelves.
For more information please call Christiano Homes at (949)294-5387 or email at heather@christianohomes.com
Photo by Michael Asgian
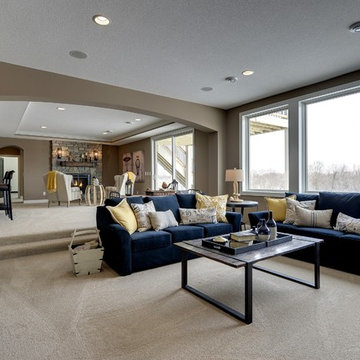
Photo by Spacecrafting.
Recessed lighting, blue sofa and contemporary coffee table. Big windows.
ミネアポリスにある高級な広いトランジショナルスタイルのおしゃれなファミリールーム (茶色い壁、カーペット敷き、標準型暖炉、石材の暖炉まわり) の写真
ミネアポリスにある高級な広いトランジショナルスタイルのおしゃれなファミリールーム (茶色い壁、カーペット敷き、標準型暖炉、石材の暖炉まわり) の写真

Open Concept Family Room, Featuring a 20' long Custom Made Douglas Fir Wood Paneled Wall with 15' Overhang, 10' Bio-Ethenol Fireplace, LED Lighting and Built-In Speakers.
グレーのファミリールーム (黒い壁、茶色い壁) の写真
1
