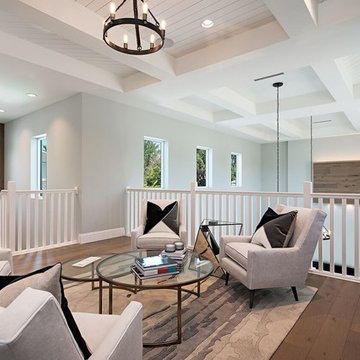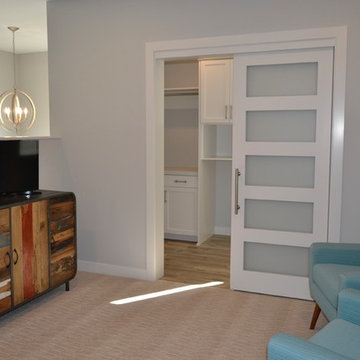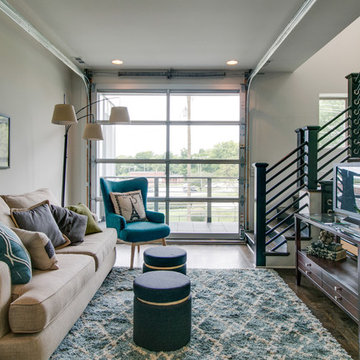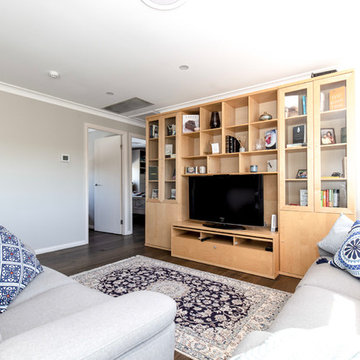グレーのロフトリビング (据え置き型テレビ) の写真
絞り込み:
資材コスト
並び替え:今日の人気順
写真 1〜20 枚目(全 87 枚)
1/4

ポートランド(メイン)にある中くらいなビーチスタイルのおしゃれなロフトリビング (ゲームルーム、青い壁、無垢フローリング、据え置き型テレビ) の写真
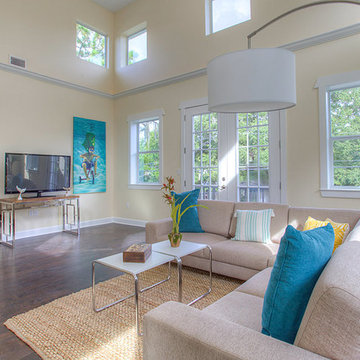
The Sundial | Family Room with Clerestory Windows | New Home Builders in Tampa Florida
タンパにあるお手頃価格の広いコンテンポラリースタイルのおしゃれなロフトリビング (ベージュの壁、無垢フローリング、暖炉なし、据え置き型テレビ、茶色い床) の写真
タンパにあるお手頃価格の広いコンテンポラリースタイルのおしゃれなロフトリビング (ベージュの壁、無垢フローリング、暖炉なし、据え置き型テレビ、茶色い床) の写真
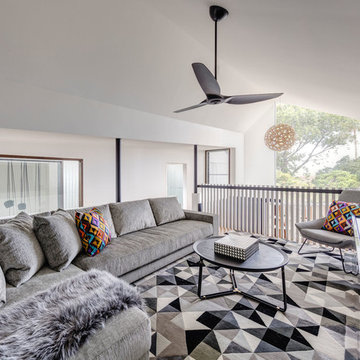
Murray Fredericks
シドニーにあるコンテンポラリースタイルのおしゃれなロフトリビング (白い壁、据え置き型テレビ、マルチカラーの床) の写真
シドニーにあるコンテンポラリースタイルのおしゃれなロフトリビング (白い壁、据え置き型テレビ、マルチカラーの床) の写真
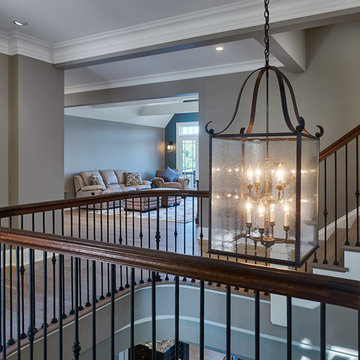
Perched above the beautiful Delaware River in the historic village of New Hope, Bucks County, Pennsylvania sits this magnificent custom home designed by OMNIA Group Architects. According to Partner, Brian Mann,"This riverside property required a nuanced approach so that it could at once be both a part of this eclectic village streetscape and take advantage of the spectacular waterfront setting." Further complicating the study, the lot was narrow, it resides in the floodplain and the program required the Master Suite to be on the main level. To meet these demands, OMNIA dispensed with conventional historicist styles and created an open plan blended with traditional forms punctuated by vast rows of glass windows and doors to bring in the panoramic views of Lambertville, the bridge, the wooded opposite bank and the river. Mann adds, "Because I too live along the river, I have a special respect for its ever changing beauty - and I appreciate that riverfront structures have a responsibility to enhance the views from those on the water." Hence the riverside facade is as beautiful as the street facade. A sweeping front porch integrates the entry with the vibrant pedestrian streetscape. Low garden walls enclose a beautifully landscaped courtyard defining private space without turning its back on the street. Once inside, the natural setting explodes into view across the back of each of the main living spaces. For a home with so few walls, spaces feel surprisingly intimate and well defined. The foyer is elegant and features a free flowing curved stair that rises in a turret like enclosure dotted with windows that follow the ascending stairs like a sculpture. "Using changes in ceiling height, finish materials and lighting, we were able to define spaces without boxing spaces in" says Mann adding, "the dynamic horizontality of the river is echoed along the axis of the living space; the natural movement from kitchen to dining to living rooms following the current of the river." Service elements are concentrated along the front to create a visual and noise barrier from the street and buttress a calm hall that leads to the Master Suite. The master bedroom shares the views of the river, while the bath and closet program are set up for pure luxuriating. The second floor features a common loft area with a large balcony overlooking the water. Two children's suites flank the loft - each with their own exquisitely crafted baths and closets. Continuing the balance between street and river, an open air bell-tower sits above the entry porch to bring life and light to the street. Outdoor living was part of the program from the start. A covered porch with outdoor kitchen and dining and lounge area and a fireplace brings 3-season living to the river. And a lovely curved patio lounge surrounded by grand landscaping by LDG finishes the experience. OMNIA was able to bring their design talents to the finish materials too including cabinetry, lighting, fixtures, colors and furniture.
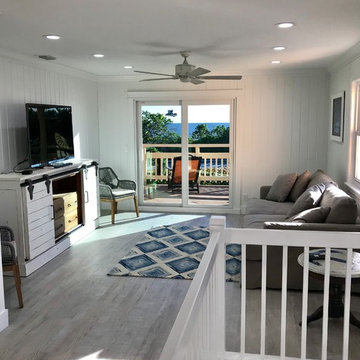
Third Floor Family Room with a view to the ocean.
マイアミにある高級な中くらいなビーチスタイルのおしゃれなロフトリビング (ホームバー、白い壁、ラミネートの床、据え置き型テレビ、グレーの床) の写真
マイアミにある高級な中くらいなビーチスタイルのおしゃれなロフトリビング (ホームバー、白い壁、ラミネートの床、据え置き型テレビ、グレーの床) の写真
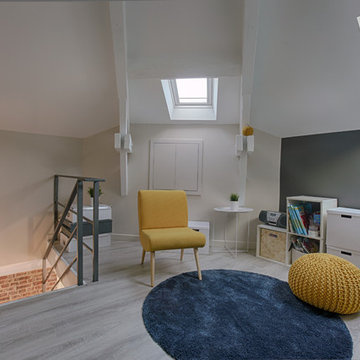
DGP Didier Guillot Photographe
パリにある小さなインダストリアルスタイルのおしゃれなロフトリビング (ゲームルーム、白い壁、合板フローリング、暖炉なし、据え置き型テレビ、グレーの床) の写真
パリにある小さなインダストリアルスタイルのおしゃれなロフトリビング (ゲームルーム、白い壁、合板フローリング、暖炉なし、据え置き型テレビ、グレーの床) の写真
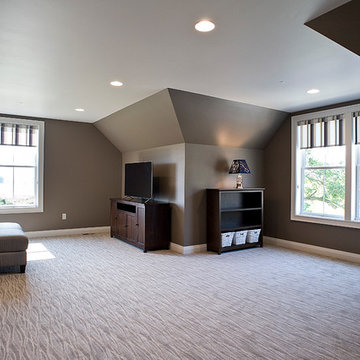
Builder- Jarrod Smart Construction
Interior Design- Designing Dreams by Ajay
Photography -Cypher Photography
他の地域にある高級な広いトラディショナルスタイルのおしゃれなロフトリビング (ゲームルーム、茶色い壁、カーペット敷き、据え置き型テレビ) の写真
他の地域にある高級な広いトラディショナルスタイルのおしゃれなロフトリビング (ゲームルーム、茶色い壁、カーペット敷き、据え置き型テレビ) の写真
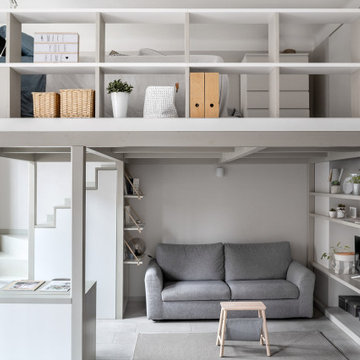
Giocare con gli arredi, perchè no? Una scala che diventa un armadio, un piccolo angolo studio che si impacchetta per lasciare spazio ai nostri ospiti, una libreria divertente a ribalta. Una scala può diventare un contenitore fin dal primo gradino, una ringhiera può essere pensata anche come una libreria. Ci siamo divertite a pensare che tutti gli elementi potessero avere una doppia anima.
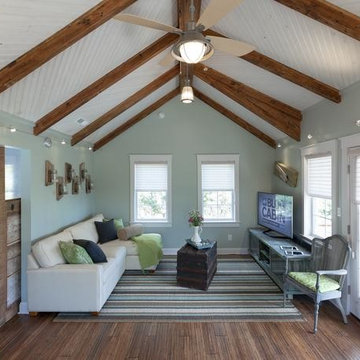
DIY NETWORK MEGA DENS
アトランタにある低価格の中くらいなエクレクティックスタイルのおしゃれなロフトリビング (ライブラリー、青い壁、無垢フローリング、据え置き型テレビ) の写真
アトランタにある低価格の中くらいなエクレクティックスタイルのおしゃれなロフトリビング (ライブラリー、青い壁、無垢フローリング、据え置き型テレビ) の写真
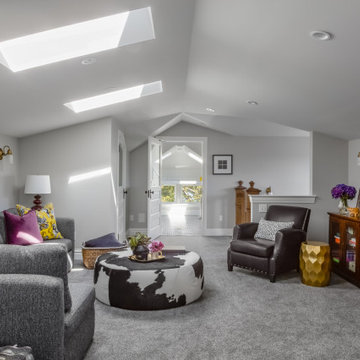
Attic family room / tv room with skylights.
シアトルにある高級な中くらいなトラディショナルスタイルのおしゃれなロフトリビング (グレーの壁、カーペット敷き、据え置き型テレビ、グレーの床、三角天井) の写真
シアトルにある高級な中くらいなトラディショナルスタイルのおしゃれなロフトリビング (グレーの壁、カーペット敷き、据え置き型テレビ、グレーの床、三角天井) の写真
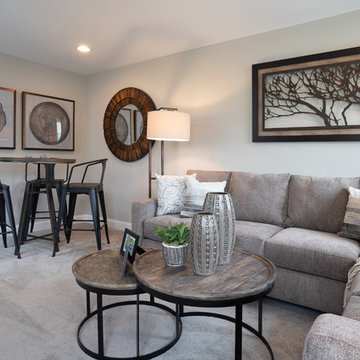
Linda Mcmanus Images
フィラデルフィアにある小さなトランジショナルスタイルのおしゃれなロフトリビング (グレーの壁、カーペット敷き、据え置き型テレビ、グレーの床) の写真
フィラデルフィアにある小さなトランジショナルスタイルのおしゃれなロフトリビング (グレーの壁、カーペット敷き、据え置き型テレビ、グレーの床) の写真
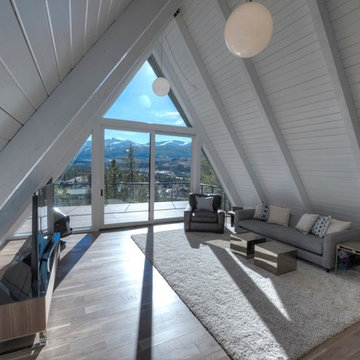
デンバーにある高級な中くらいなコンテンポラリースタイルのおしゃれなロフトリビング (白い壁、無垢フローリング、吊り下げ式暖炉、金属の暖炉まわり、据え置き型テレビ、茶色い床) の写真
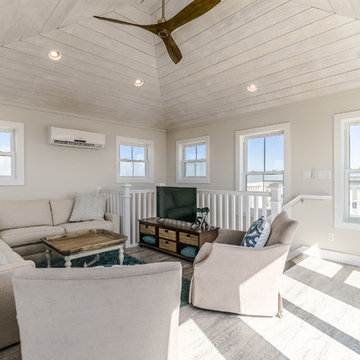
Cupola Family room with shiplap ceiling
ヒューストンにある高級な中くらいなビーチスタイルのおしゃれなロフトリビング (ゲームルーム、グレーの壁、セラミックタイルの床、据え置き型テレビ、ベージュの床) の写真
ヒューストンにある高級な中くらいなビーチスタイルのおしゃれなロフトリビング (ゲームルーム、グレーの壁、セラミックタイルの床、据え置き型テレビ、ベージュの床) の写真
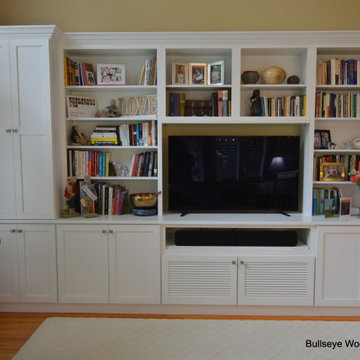
This client hired us to design and build custom built ins to display books, photos and family treasures. The custom unit also houses the TV and TV components, which are behind louvered doors. A tall deep cabinet and two full height door cabinets provide loads of extra storage for board games, blankets, etc. A handmade family quilt disguises the TV when not in use.
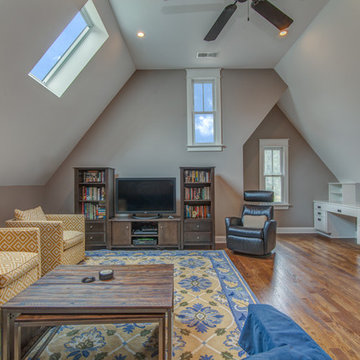
Ryan Long Photography
ナッシュビルにある高級な広いトラディショナルスタイルのおしゃれなロフトリビング (グレーの壁、無垢フローリング、暖炉なし、据え置き型テレビ、茶色い床) の写真
ナッシュビルにある高級な広いトラディショナルスタイルのおしゃれなロフトリビング (グレーの壁、無垢フローリング、暖炉なし、据え置き型テレビ、茶色い床) の写真
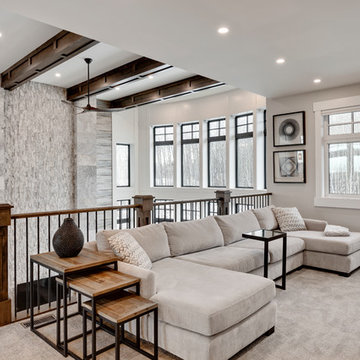
www.zoon.ca
カルガリーにある高級なトランジショナルスタイルのおしゃれなロフトリビング (ライブラリー、グレーの壁、カーペット敷き、据え置き型テレビ、グレーの床) の写真
カルガリーにある高級なトランジショナルスタイルのおしゃれなロフトリビング (ライブラリー、グレーの壁、カーペット敷き、据え置き型テレビ、グレーの床) の写真
グレーのロフトリビング (据え置き型テレビ) の写真
1
