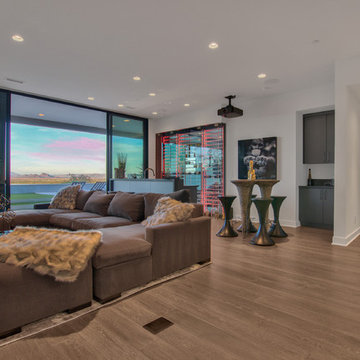グレーの独立型ファミリールーム (ホームバー) の写真
絞り込み:
資材コスト
並び替え:今日の人気順
写真 1〜20 枚目(全 126 枚)
1/4
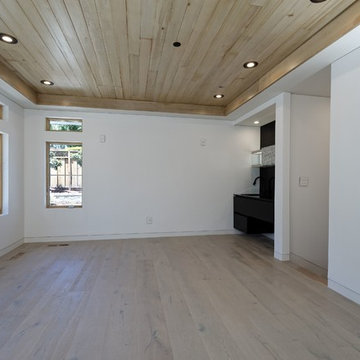
サンフランシスコにあるお手頃価格の中くらいなトランジショナルスタイルのおしゃれな独立型ファミリールーム (ホームバー、白い壁、淡色無垢フローリング) の写真
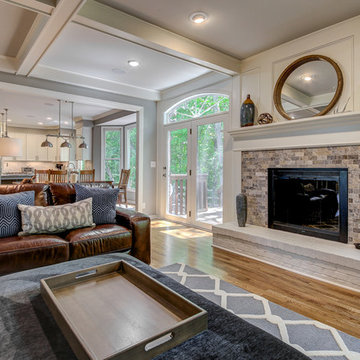
ダラスにある広いトランジショナルスタイルのおしゃれな独立型ファミリールーム (ホームバー、グレーの壁、無垢フローリング、標準型暖炉、石材の暖炉まわり、壁掛け型テレビ、茶色い床) の写真

This room as an unused dining room. This couple loves to entertain so we designed the room to be dramatic to look at, and allow for movable seating, and of course, a very sexy functional custom bar.
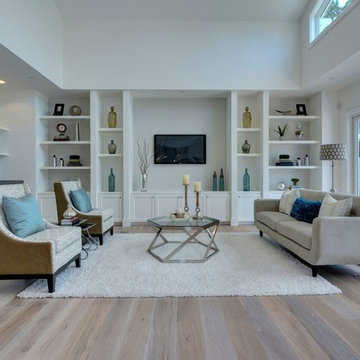
Photo credit- Alicia Garcia
Staging- one two six design
サンフランシスコにある中くらいなトランジショナルスタイルのおしゃれな独立型ファミリールーム (ホームバー、白い壁、淡色無垢フローリング、壁掛け型テレビ、茶色い床) の写真
サンフランシスコにある中くらいなトランジショナルスタイルのおしゃれな独立型ファミリールーム (ホームバー、白い壁、淡色無垢フローリング、壁掛け型テレビ、茶色い床) の写真

© Steven Dewall Photography
ロサンゼルスにある中くらいなミッドセンチュリースタイルのおしゃれな独立型ファミリールーム (ホームバー、淡色無垢フローリング、マルチカラーの壁) の写真
ロサンゼルスにある中くらいなミッドセンチュリースタイルのおしゃれな独立型ファミリールーム (ホームバー、淡色無垢フローリング、マルチカラーの壁) の写真
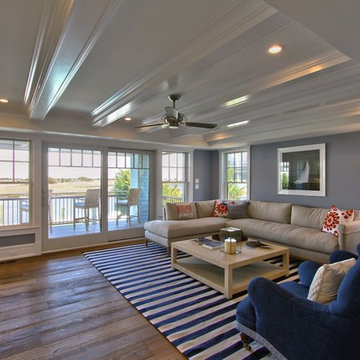
Todd Tully Danner, AIA
フィラデルフィアにある広いビーチスタイルのおしゃれな独立型ファミリールーム (ホームバー、グレーの壁、無垢フローリング、壁掛け型テレビ、暖炉なし、茶色い床) の写真
フィラデルフィアにある広いビーチスタイルのおしゃれな独立型ファミリールーム (ホームバー、グレーの壁、無垢フローリング、壁掛け型テレビ、暖炉なし、茶色い床) の写真

Family Room with Large TV, and stacking glass doors open to back patio.
Photo by Jon Encarnacion
オレンジカウンティにある中くらいなコンテンポラリースタイルのおしゃれな独立型ファミリールーム (白い壁、濃色無垢フローリング、壁掛け型テレビ、グレーの床、ホームバー、横長型暖炉、金属の暖炉まわり) の写真
オレンジカウンティにある中くらいなコンテンポラリースタイルのおしゃれな独立型ファミリールーム (白い壁、濃色無垢フローリング、壁掛け型テレビ、グレーの床、ホームバー、横長型暖炉、金属の暖炉まわり) の写真
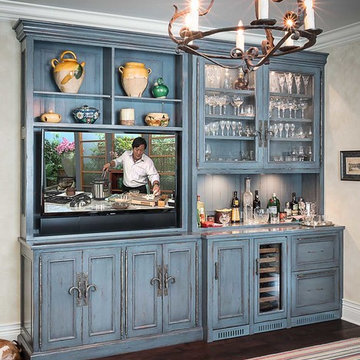
Bar and TV cabinet.
シカゴにあるラグジュアリーな中くらいなトラディショナルスタイルのおしゃれな独立型ファミリールーム (ホームバー、グレーの壁、無垢フローリング、埋込式メディアウォール) の写真
シカゴにあるラグジュアリーな中くらいなトラディショナルスタイルのおしゃれな独立型ファミリールーム (ホームバー、グレーの壁、無垢フローリング、埋込式メディアウォール) の写真
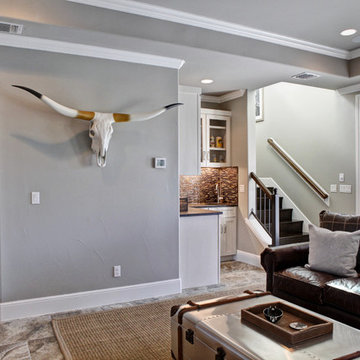
オースティンにある中くらいなトランジショナルスタイルのおしゃれな独立型ファミリールーム (ホームバー、グレーの壁、磁器タイルの床、暖炉なし、壁掛け型テレビ、マルチカラーの床) の写真
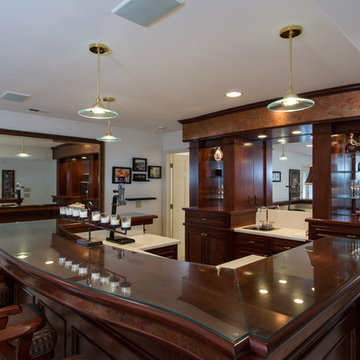
Swartz Photography
他の地域にある広いコンテンポラリースタイルのおしゃれな独立型ファミリールーム (ホームバー、白い壁、標準型暖炉、埋込式メディアウォール) の写真
他の地域にある広いコンテンポラリースタイルのおしゃれな独立型ファミリールーム (ホームバー、白い壁、標準型暖炉、埋込式メディアウォール) の写真
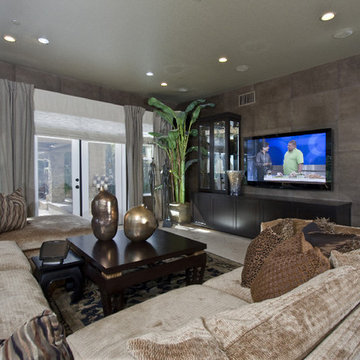
Home Automation provides personalized control of lights, shades, AV, temperature, security, and all of the technology throughout your home from your favorite device. We program button keypads, touch screens, iPads and smart phones to control functions from home or away.

William Quarles
チャールストンにある高級な広いトラディショナルスタイルのおしゃれな独立型ファミリールーム (ホームバー、黄色い壁、濃色無垢フローリング、据え置き型テレビ、茶色い床) の写真
チャールストンにある高級な広いトラディショナルスタイルのおしゃれな独立型ファミリールーム (ホームバー、黄色い壁、濃色無垢フローリング、据え置き型テレビ、茶色い床) の写真
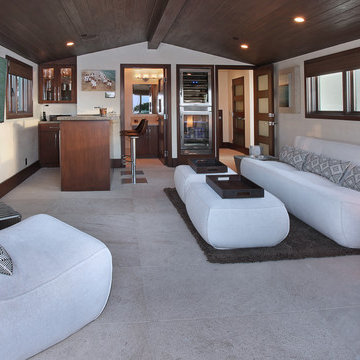
Designed By: Richard Bustos Photos By: Jeri Koegel
Ron and Kathy Chaisson have lived in many homes throughout Orange County, including three homes on the Balboa Peninsula and one at Pelican Crest. But when the “kind of retired” couple, as they describe their current status, decided to finally build their ultimate dream house in the flower streets of Corona del Mar, they opted not to skimp on the amenities. “We wanted this house to have the features of a resort,” says Ron. “So we designed it to have a pool on the roof, five patios, a spa, a gym, water walls in the courtyard, fire-pits and steam showers.”
To bring that five-star level of luxury to their newly constructed home, the couple enlisted Orange County’s top talent, including our very own rock star design consultant Richard Bustos, who worked alongside interior designer Trish Steel and Patterson Custom Homes as well as Brandon Architects. Together the team created a 4,500 square-foot, five-bedroom, seven-and-a-half-bathroom contemporary house where R&R get top billing in almost every room. Two stories tall and with lots of open spaces, it manages to feel spacious despite its narrow location. And from its third floor patio, it boasts panoramic ocean views.
“Overall we wanted this to be contemporary, but we also wanted it to feel warm,” says Ron. Key to creating that look was Richard, who selected the primary pieces from our extensive portfolio of top-quality furnishings. Richard also focused on clean lines and neutral colors to achieve the couple’s modern aesthetic, while allowing both the home’s gorgeous views and Kathy’s art to take center stage.
As for that mahogany-lined elevator? “It’s a requirement,” states Ron. “With three levels, and lots of entertaining, we need that elevator for keeping the bar stocked up at the cabana, and for our big barbecue parties.” He adds, “my wife wears high heels a lot of the time, so riding the elevator instead of taking the stairs makes life that much better for her.”
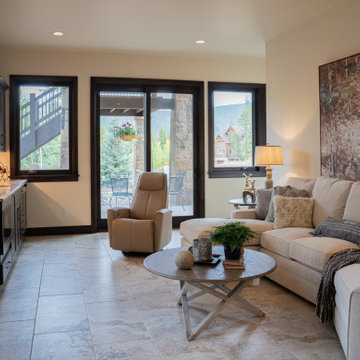
デンバーにある中くらいなトラディショナルスタイルのおしゃれな独立型ファミリールーム (ホームバー、ベージュの壁、磁器タイルの床、暖炉なし、テレビなし、ベージュの床) の写真
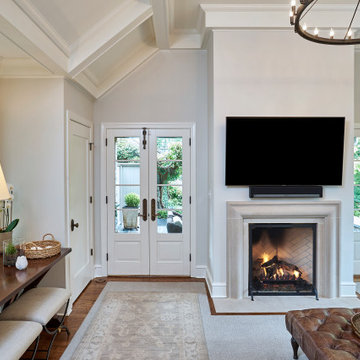
The light filled, step down family room has a custom, vaulted tray ceiling and double sets of French doors with aged bronze hardware leading to the patio. Tucked away in what looks like a closet, the built-in home bar has Sub-Zero drink drawers. The gorgeous Rumford double-sided fireplace (the other side is outside on the covered patio) has a custom-made plaster moulding surround with a beige herringbone tile insert.
Rudloff Custom Builders has won Best of Houzz for Customer Service in 2014, 2015 2016, 2017, 2019, and 2020. We also were voted Best of Design in 2016, 2017, 2018, 2019 and 2020, which only 2% of professionals receive. Rudloff Custom Builders has been featured on Houzz in their Kitchen of the Week, What to Know About Using Reclaimed Wood in the Kitchen as well as included in their Bathroom WorkBook article. We are a full service, certified remodeling company that covers all of the Philadelphia suburban area. This business, like most others, developed from a friendship of young entrepreneurs who wanted to make a difference in their clients’ lives, one household at a time. This relationship between partners is much more than a friendship. Edward and Stephen Rudloff are brothers who have renovated and built custom homes together paying close attention to detail. They are carpenters by trade and understand concept and execution. Rudloff Custom Builders will provide services for you with the highest level of professionalism, quality, detail, punctuality and craftsmanship, every step of the way along our journey together.
Specializing in residential construction allows us to connect with our clients early in the design phase to ensure that every detail is captured as you imagined. One stop shopping is essentially what you will receive with Rudloff Custom Builders from design of your project to the construction of your dreams, executed by on-site project managers and skilled craftsmen. Our concept: envision our client’s ideas and make them a reality. Our mission: CREATING LIFETIME RELATIONSHIPS BUILT ON TRUST AND INTEGRITY.
Photo Credit: Linda McManus Images
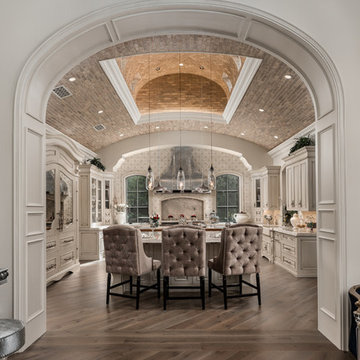
World Renowned Interior Design Firm Fratantoni Interior Designers created this beautiful French Modern Home! They design homes for families all over the world in any size and style. They also have in-house Architecture Firm Fratantoni Design and world class Luxury Home Building Firm Fratantoni Luxury Estates! Hire one or all three companies to design, build and or remodel your home!
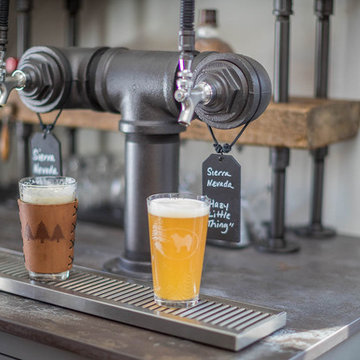
Fabulous home made tap by our talented homeowner.
Handmade reclaimed wood and pipe shelves.
Dekton Trilium solid surface countertop
-HM Collins Photography
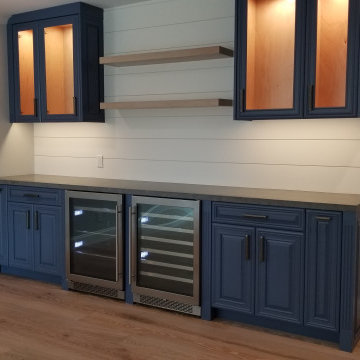
#cabinets#customcabinets#remodel#familyroom#bar#ocremodel#construction#bathroomremodel#remodelcontractor#generalcontractor
オレンジカウンティにあるお手頃価格の広いコンテンポラリースタイルのおしゃれな独立型ファミリールーム (ホームバー、グレーの壁、無垢フローリング、標準型暖炉、レンガの暖炉まわり、壁掛け型テレビ) の写真
オレンジカウンティにあるお手頃価格の広いコンテンポラリースタイルのおしゃれな独立型ファミリールーム (ホームバー、グレーの壁、無垢フローリング、標準型暖炉、レンガの暖炉まわり、壁掛け型テレビ) の写真
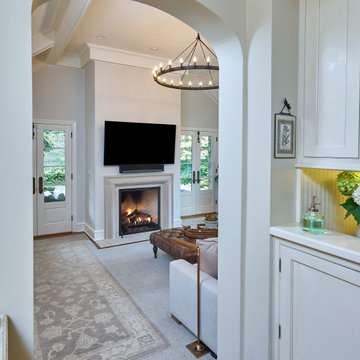
The light filled, step down family room has a custom, vaulted tray ceiling and double sets of French doors with aged bronze hardware leading to the patio. Tucked away in what looks like a closet, the built-in home bar has Sub-Zero drink drawers. The gorgeous Rumford double-sided fireplace (the other side is outside on the covered patio) has a custom-made plaster moulding surround with a beige herringbone tile insert.
Rudloff Custom Builders has won Best of Houzz for Customer Service in 2014, 2015 2016, 2017, 2019, and 2020. We also were voted Best of Design in 2016, 2017, 2018, 2019 and 2020, which only 2% of professionals receive. Rudloff Custom Builders has been featured on Houzz in their Kitchen of the Week, What to Know About Using Reclaimed Wood in the Kitchen as well as included in their Bathroom WorkBook article. We are a full service, certified remodeling company that covers all of the Philadelphia suburban area. This business, like most others, developed from a friendship of young entrepreneurs who wanted to make a difference in their clients’ lives, one household at a time. This relationship between partners is much more than a friendship. Edward and Stephen Rudloff are brothers who have renovated and built custom homes together paying close attention to detail. They are carpenters by trade and understand concept and execution. Rudloff Custom Builders will provide services for you with the highest level of professionalism, quality, detail, punctuality and craftsmanship, every step of the way along our journey together.
Specializing in residential construction allows us to connect with our clients early in the design phase to ensure that every detail is captured as you imagined. One stop shopping is essentially what you will receive with Rudloff Custom Builders from design of your project to the construction of your dreams, executed by on-site project managers and skilled craftsmen. Our concept: envision our client’s ideas and make them a reality. Our mission: CREATING LIFETIME RELATIONSHIPS BUILT ON TRUST AND INTEGRITY.
Photo Credit: Linda McManus Images
グレーの独立型ファミリールーム (ホームバー) の写真
1
