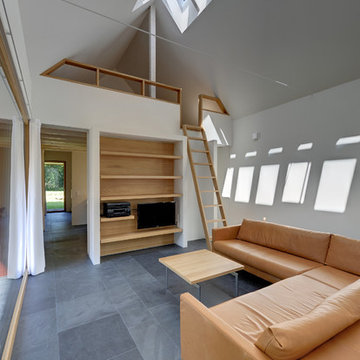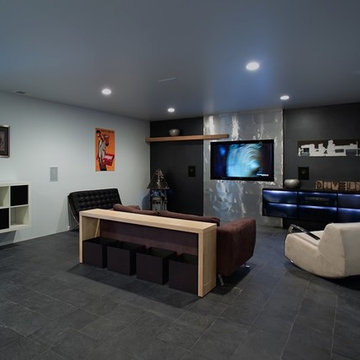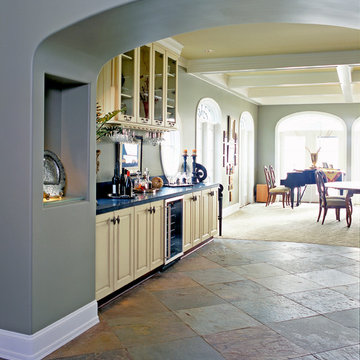グレーのファミリールーム (合板フローリング、スレートの床) の写真
絞り込み:
資材コスト
並び替え:今日の人気順
写真 1〜20 枚目(全 66 枚)
1/4

Les sol sont en ardoise naturelle.
La cheminée est au gaz de marque Bodard & Gonay.
Nous avons fourni le mobilier et la décoration par le biais de notre société "Décoration & Design".
Le canapé de marque JORI, dimensionné pour la pièce.
le tapis sur mesure en soie naturelle de chez DEDIMORA.
J'ai dessiné et fait réaliser la table de salon, pour que les dimensions correspondent bien à la pièce.
Le lustre I-RAIN OLED de chez BLACKBODY est également conçu sur mesure.
Les spot encastrés en verre et inox de marque LIMBURG.

The client's favorite "post small children" color palette of sand, cream and celery sings in the key of "chic" in this cleverly done vaulted room. Dramatic chandelier and patterned rug keep the room feeling cozy, as do the green worsted wool custom draperies with tuxedo pleating.
David Van Scott

シンシナティにある高級な中くらいなコンテンポラリースタイルのおしゃれな独立型ファミリールーム (白い壁、スレートの床、吊り下げ式暖炉、石材の暖炉まわり) の写真
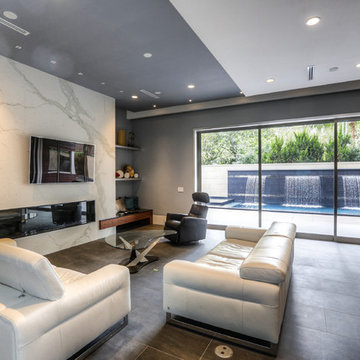
ヒューストンにある高級な巨大なモダンスタイルのおしゃれなオープンリビング (グレーの壁、スレートの床、横長型暖炉、タイルの暖炉まわり、壁掛け型テレビ、グレーの床) の写真

他の地域にある高級な広いコンテンポラリースタイルのおしゃれなファミリールーム (白い壁、合板フローリング、標準型暖炉、漆喰の暖炉まわり、壁掛け型テレビ、茶色い床) の写真

FineCraft Contractors, Inc.
Harrison Design
ワシントンD.C.にあるお手頃価格の小さなモダンスタイルのおしゃれなロフトリビング (ホームバー、ベージュの壁、スレートの床、壁掛け型テレビ、マルチカラーの床、三角天井、塗装板張りの壁) の写真
ワシントンD.C.にあるお手頃価格の小さなモダンスタイルのおしゃれなロフトリビング (ホームバー、ベージュの壁、スレートの床、壁掛け型テレビ、マルチカラーの床、三角天井、塗装板張りの壁) の写真

A double-deck house in Tampa, Florida with a garden and swimming pool is currently under construction. The owner's idea was to create a monochrome interior in gray tones. We added turquoise and beige colors to soften it. For the floors we designed wooden parquet in the shade of oak wood. The built in bio fireplace is a symbol of the home sweet home feel. We used many textiles, mainly curtains and carpets, to make the family space more cosy. The dining area is dominated by a beautiful chandelier with crystal balls from the US store Restoration Hardware and to it wall lamps next to fireplace in the same set. The center of the living area creates comfortable sofa, elegantly complemented by the design side glass tables with recessed wooden branche, also from Restoration Hardware There is also a built-in library with backlight, which fills the unused space next to door. The whole house is lit by lots of led strips in the ceiling. I believe we have created beautiful, luxurious and elegant living for the young family :-)
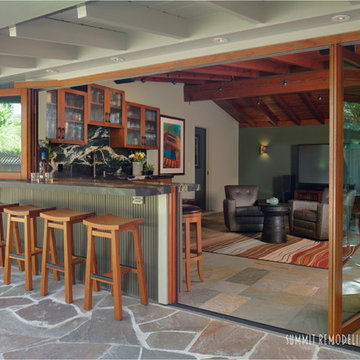
This beautiful built-in bar showcases the size and function of this 1950's home. An open concept, convenient peninsula, and warm touches in the natural wood and stone lend a comfortable yet clean line design. Cozy, intimate movie nights or fabulous cocktail parties; this space accommodates a full range of life's possibilities.
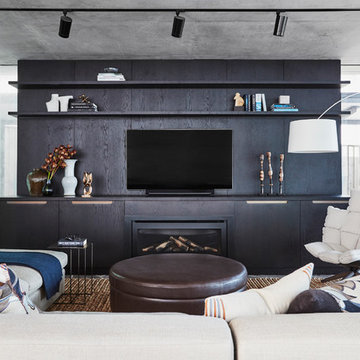
Maree Homer
シドニーにあるラグジュアリーな広いコンテンポラリースタイルのおしゃれなオープンリビング (ゲームルーム、白い壁、スレートの床、埋込式メディアウォール) の写真
シドニーにあるラグジュアリーな広いコンテンポラリースタイルのおしゃれなオープンリビング (ゲームルーム、白い壁、スレートの床、埋込式メディアウォール) の写真
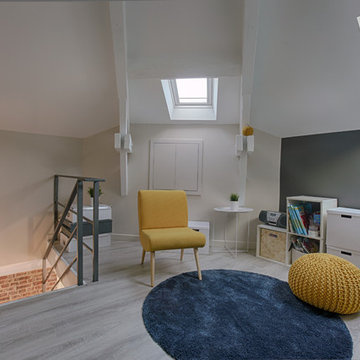
DGP Didier Guillot Photographe
パリにある小さなインダストリアルスタイルのおしゃれなロフトリビング (ゲームルーム、白い壁、合板フローリング、暖炉なし、据え置き型テレビ、グレーの床) の写真
パリにある小さなインダストリアルスタイルのおしゃれなロフトリビング (ゲームルーム、白い壁、合板フローリング、暖炉なし、据え置き型テレビ、グレーの床) の写真
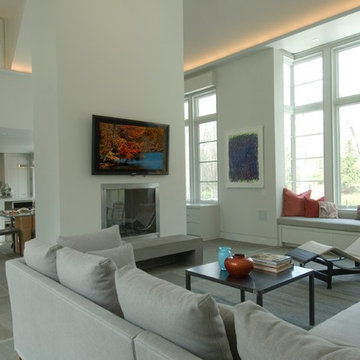
Contemporary addition/renovation to existing European style home on a lake in Greenwich, CT.
ニューヨークにあるお手頃価格の広いモダンスタイルのおしゃれなロフトリビング (グレーの壁、スレートの床、両方向型暖炉、漆喰の暖炉まわり、壁掛け型テレビ、グレーの床) の写真
ニューヨークにあるお手頃価格の広いモダンスタイルのおしゃれなロフトリビング (グレーの壁、スレートの床、両方向型暖炉、漆喰の暖炉まわり、壁掛け型テレビ、グレーの床) の写真
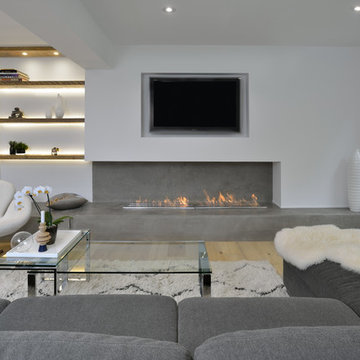
We at Oak & Tenon collaborate with Custom home builders to bring your ideas to life.
トロントにあるお手頃価格の中くらいなコンテンポラリースタイルのおしゃれなオープンリビング (白い壁、合板フローリング、横長型暖炉、コンクリートの暖炉まわり、埋込式メディアウォール、茶色い床) の写真
トロントにあるお手頃価格の中くらいなコンテンポラリースタイルのおしゃれなオープンリビング (白い壁、合板フローリング、横長型暖炉、コンクリートの暖炉まわり、埋込式メディアウォール、茶色い床) の写真
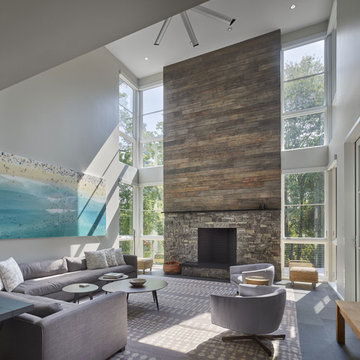
Todd Mason - Halkin Mason Photography
他の地域にある高級な中くらいなモダンスタイルのおしゃれなオープンリビング (グレーの壁、スレートの床、標準型暖炉、石材の暖炉まわり、壁掛け型テレビ、黒い床) の写真
他の地域にある高級な中くらいなモダンスタイルのおしゃれなオープンリビング (グレーの壁、スレートの床、標準型暖炉、石材の暖炉まわり、壁掛け型テレビ、黒い床) の写真
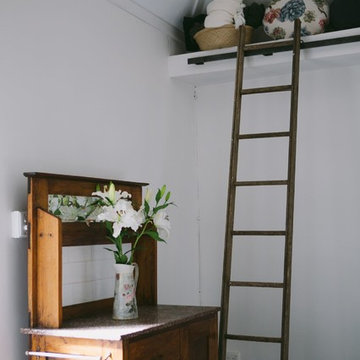
OUR CLIENTS HAD SOME VERY CLEAR INSTRUCTIONS FOR THIS COTTAGE RESTORATION – THE BUDGET WAS STRICT, IT NEEDED TO BE COMPLETELY SELF CONTAINED AND SUITABLE FOR BNB GUESTS AND THEY WANTED IT TO FEEL “MORE OPEN”.
THE STONE FEATURES OF THE ORIGINAL 1800’S BUILDING WERE ABSOLUTELY GORGEOUS. THIS COUPLED WITH THE PROPERTY IT WAS BUILT ON CREATED ALL THE INSPIRATION WE NEEDED TO FULFIL THE BRIEF. IN THE MAIN LIVING AREA WE OPENED UP THE SPACE WITH GABLED CEILINGS CREATING A BEAUTIFUL ENTRANCE AND EXTRA ROOM FOR STORAGE ACCESSIBLE VIA LIBRARY LADDERS . WE ADOPTED A WHITE COLOUR SCHEME FOR THE WALLS AND CEILING TO MAKE SUCH A SMALL SPACE FEEL AS ROOMY AND BRIGHT AS POSSIBLE AND AS A STARK CONTRAST TO THE ORIGINAL STONE AND SLATE FLOORS. WE ALSO ENCLOSED A VERANDAH ON THE BACK OF THE 2 ROOM COTTAGE TO FULFIL THE “SELF CONTAINED” REQUIREMENT MAKING ROOM FOR A SMALL BATHROOM AND KITCHEN.
WHILST WE HAVE ADOPTED A ‘COUNTRY COTTAGE’ FEEL, THE SPACE IS A BLEND OF BOTH VINTAGE AND MODERN DECOR.
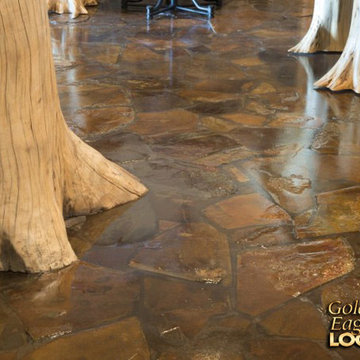
For more info on this home such as prices, floor plan, go to www.goldeneagleloghomes.com
他の地域にある高級な広いラスティックスタイルのおしゃれなファミリールーム (ホームバー、スレートの床、茶色い床) の写真
他の地域にある高級な広いラスティックスタイルのおしゃれなファミリールーム (ホームバー、スレートの床、茶色い床) の写真
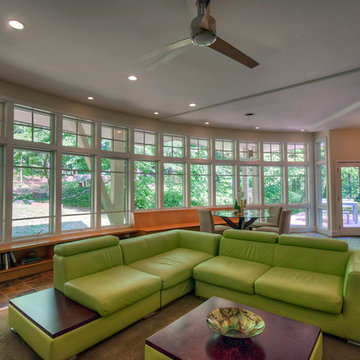
ワシントンD.C.にある広いコンテンポラリースタイルのおしゃれなオープンリビング (ベージュの壁、スレートの床、標準型暖炉、タイルの暖炉まわり、テレビなし、マルチカラーの床) の写真
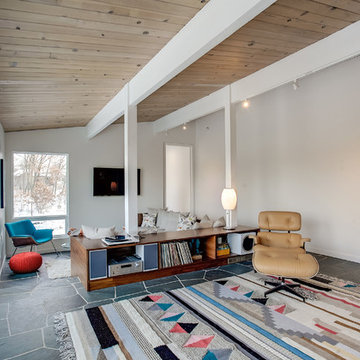
グランドラピッズにある高級な中くらいなミッドセンチュリースタイルのおしゃれなオープンリビング (白い壁、スレートの床、壁掛け型テレビ、暖炉なし、グレーの床) の写真
グレーのファミリールーム (合板フローリング、スレートの床) の写真
1
