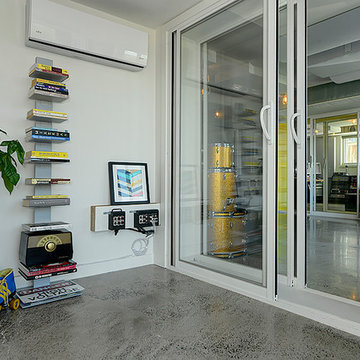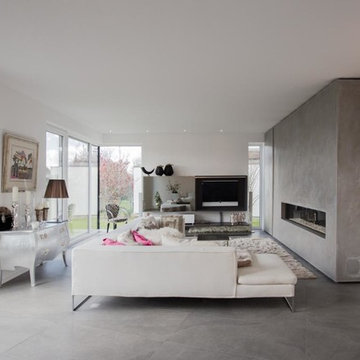グレーのファミリールーム (コンクリートの床) の写真
絞り込み:
資材コスト
並び替え:今日の人気順
写真 1〜20 枚目(全 457 枚)
1/3

Eldorado Stone - Mesquite Cliffstone
セントルイスにある中くらいなトラディショナルスタイルのおしゃれな独立型ファミリールーム (ベージュの壁、コンクリートの床、標準型暖炉、石材の暖炉まわり、テレビなし) の写真
セントルイスにある中くらいなトラディショナルスタイルのおしゃれな独立型ファミリールーム (ベージュの壁、コンクリートの床、標準型暖炉、石材の暖炉まわり、テレビなし) の写真

FOTOGRAFIE
Bruno Helbling
Quellenstraße 31
8005 Zürich Switzerland
T +41 44 271 05 21
F +41 44 271 05 31 hello@Helblingfotografie.ch
シュトゥットガルトにある中くらいなコンテンポラリースタイルのおしゃれなファミリールーム (白い壁、コンクリートの床、壁掛け型テレビ、暖炉なし) の写真
シュトゥットガルトにある中くらいなコンテンポラリースタイルのおしゃれなファミリールーム (白い壁、コンクリートの床、壁掛け型テレビ、暖炉なし) の写真

When Hurricane Sandy hit, it flooded this basement with nearly 6 feet of water, so we started with a complete gut renovation. We added polished concrete floors and powder-coated stairs to withstand the test of time. A small kitchen area with chevron tile backsplash, glass shelving, and a custom hidden island/wine glass table provides prep room without sacrificing space. The living room features a cozy couch and ample seating, with the television set into the wall to minimize its footprint. A small bathroom offers convenience without getting in the way. Nestled between the living room and kitchen is a custom-built repurposed wine barrel turned into a wine bar - the perfect place for friends and family to visit. Photo by Chris Amaral.

The bar area features a walnut wood wall, Caesarstone countertops, polished concrete floors and floating shelves.
For more information please call Christiano Homes at (949)294-5387 or email at heather@christianohomes.com
Photo by Michael Asgian

ロサンゼルスにある高級な中くらいなインダストリアルスタイルのおしゃれな独立型ファミリールーム (グレーの壁、コンクリートの床、暖炉なし、壁掛け型テレビ、グレーの床) の写真
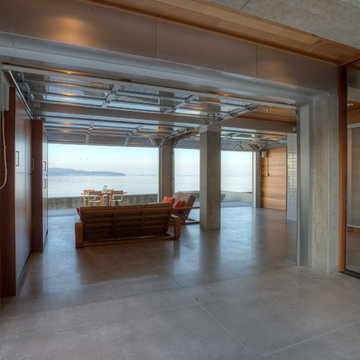
Cabana with courtyard doors open. Photography by Lucas Henning.
シアトルにあるラグジュアリーな小さなモダンスタイルのおしゃれなオープンリビング (ベージュの壁、コンクリートの床、埋込式メディアウォール、ベージュの床) の写真
シアトルにあるラグジュアリーな小さなモダンスタイルのおしゃれなオープンリビング (ベージュの壁、コンクリートの床、埋込式メディアウォール、ベージュの床) の写真

We love the clean contrast of the dark wood stain against the white backdrop for this crisp Ship Ladder designed for this beautiful Colorado vacation lodge. http://www.southmainco.com/
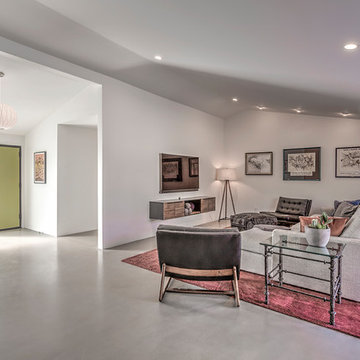
Great room - view of family area.
Rick Brazil Photography
フェニックスにあるミッドセンチュリースタイルのおしゃれなオープンリビング (白い壁、コンクリートの床、壁掛け型テレビ、グレーの床) の写真
フェニックスにあるミッドセンチュリースタイルのおしゃれなオープンリビング (白い壁、コンクリートの床、壁掛け型テレビ、グレーの床) の写真

Vista del soggiorno con tavolo da pranzo tondo, realizzato su nostro disegno. Carta da parti Livingstone Grey, firmata Tecnografica Italian Wallcoverings.

ジーロングにある中くらいなトロピカルスタイルのおしゃれなオープンリビング (白い壁、コンクリートの床、標準型暖炉、漆喰の暖炉まわり、グレーの床、三角天井) の写真
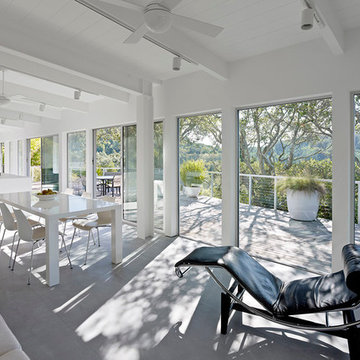
Bruce Damonte
サンフランシスコにあるラグジュアリーな中くらいなモダンスタイルのおしゃれなオープンリビング (白い壁、コンクリートの床) の写真
サンフランシスコにあるラグジュアリーな中くらいなモダンスタイルのおしゃれなオープンリビング (白い壁、コンクリートの床) の写真
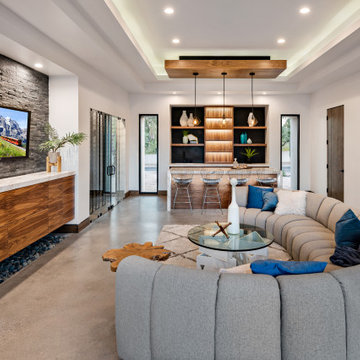
フェニックスにあるコンテンポラリースタイルのおしゃれなファミリールーム (ホームバー、白い壁、コンクリートの床、暖炉なし、壁掛け型テレビ、グレーの床、折り上げ天井) の写真
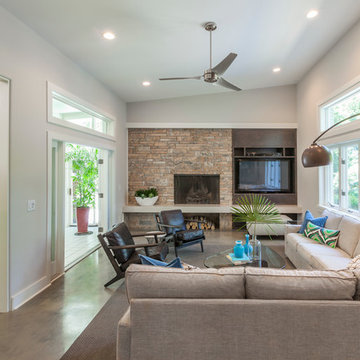
Custom built-ins for the media equipment and storage were provided by The Master's Touch.
ウィルミントンにあるお手頃価格の中くらいなミッドセンチュリースタイルのおしゃれなオープンリビング (グレーの壁、コンクリートの床、石材の暖炉まわり、標準型暖炉、壁掛け型テレビ) の写真
ウィルミントンにあるお手頃価格の中くらいなミッドセンチュリースタイルのおしゃれなオープンリビング (グレーの壁、コンクリートの床、石材の暖炉まわり、標準型暖炉、壁掛け型テレビ) の写真
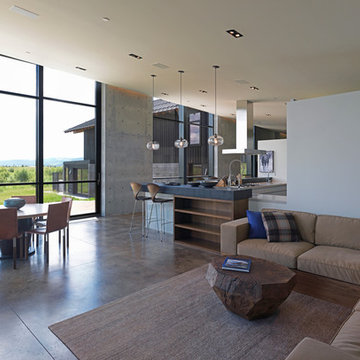
The central, public wing of this residence is elevated 4 feet above grade with a ceiling that rises to opposite corners – to the northwest for visual access to the mountain faces and to the south east for morning light. This is achieved by means of a diagonal valley extending from the southwest entry to the northeast family room. Offset in plan and section, two story, private wings extend north and south forming a ‘pinwheel’ plan which forms distinctly programmed garden spaces in each quadrant.
The exterior vocabulary creatively abides the traditional design guidelines of the subdivision, which required gable roofs and wood siding. Inside, the house is open and sleek, using concrete for shear walls and spatial divisions that allow the ceiling to freely sculpt the main space of the residence.
A.I.A Wyoming Chapter Design Award of Excellence 2017
Project Year: 2010
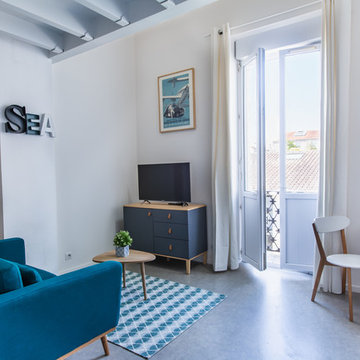
Aménagement d'un espace salon dans une location meublée
ボルドーにあるお手頃価格の中くらいなビーチスタイルのおしゃれなオープンリビング (白い壁、コンクリートの床、据え置き型テレビ、グレーの床) の写真
ボルドーにあるお手頃価格の中くらいなビーチスタイルのおしゃれなオープンリビング (白い壁、コンクリートの床、据え置き型テレビ、グレーの床) の写真

Tyler Henderson
tylermarkhenderson.com
サンルイスオビスポにある低価格の小さなインダストリアルスタイルのおしゃれなオープンリビング (白い壁、コンクリートの床、据え置き型テレビ) の写真
サンルイスオビスポにある低価格の小さなインダストリアルスタイルのおしゃれなオープンリビング (白い壁、コンクリートの床、据え置き型テレビ) の写真
グレーのファミリールーム (コンクリートの床) の写真
1


