グレーのファミリールーム (金属の暖炉まわり、全タイプの壁の仕上げ) の写真
絞り込み:
資材コスト
並び替え:今日の人気順
写真 1〜20 枚目(全 25 枚)
1/4

オースティンにある広いモダンスタイルのおしゃれなオープンリビング (白い壁、淡色無垢フローリング、標準型暖炉、金属の暖炉まわり、壁掛け型テレビ、ベージュの床、表し梁、板張り壁) の写真

グランドラピッズにあるラスティックスタイルのおしゃれなファミリールーム (茶色い壁、無垢フローリング、標準型暖炉、金属の暖炉まわり、茶色い床、板張り天井、板張り壁) の写真
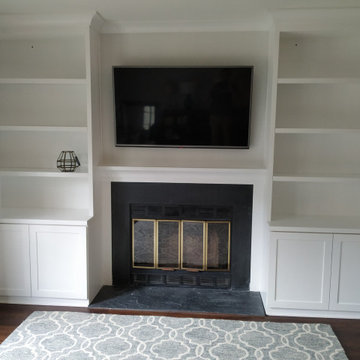
This project started off with just a fireplace and a wall. The client wanted custom built-ins surrounding the fireplace as well as having the TV section boxed in. We created two built-ins with three adjustable shelves, shaker doors, modern crown molding, and finished the project in a super white satin finish. This project is ready for the fire and football weekend!
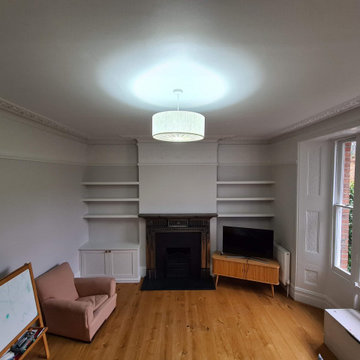
Full Family room restoration work with all walls, ceiling and woodwork being improved. From dustless sanding, air filtration unit in place to celling cornice being spray - the rest was carful hand painted to achieve immaculate finish.
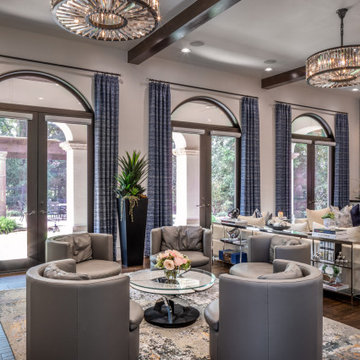
ヒューストンにあるラグジュアリーな巨大なトランジショナルスタイルのおしゃれなオープンリビング (グレーの壁、無垢フローリング、吊り下げ式暖炉、金属の暖炉まわり、壁掛け型テレビ、茶色い床、壁紙) の写真
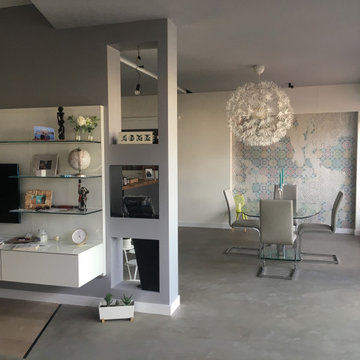
ローマにあるエクレクティックスタイルのおしゃれなファミリールーム (マルチカラーの壁、コンクリートの床、両方向型暖炉、金属の暖炉まわり、グレーの床、壁紙) の写真
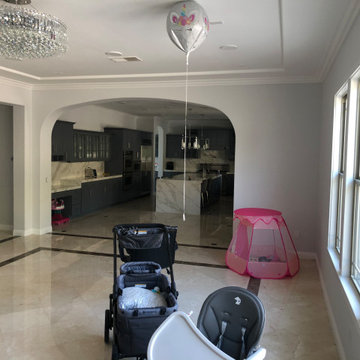
This space will be used daily and will be used for family to gather and to watch tv. This will be the most used space in the home. Must be child safe. Beware of sharp edges. Seating should be approximately 40" Deep. Large vases or other decor for Wall Niches. A little glam with some cool and warmth. Some plants on Corner By the Kitchen.
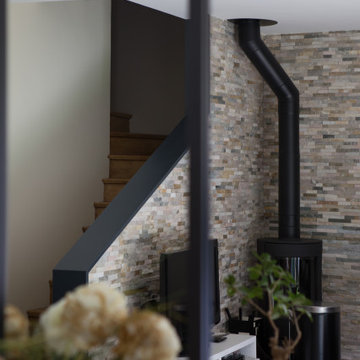
SEJOUR - Un reflet qui laisse entrevoir l'escalier et le poêle à bois...
© Hugo Hébrard
パリにあるお手頃価格の中くらいなコンテンポラリースタイルのおしゃれなオープンリビング (ベージュの壁、淡色無垢フローリング、薪ストーブ、金属の暖炉まわり、ベージュの床、レンガ壁) の写真
パリにあるお手頃価格の中くらいなコンテンポラリースタイルのおしゃれなオープンリビング (ベージュの壁、淡色無垢フローリング、薪ストーブ、金属の暖炉まわり、ベージュの床、レンガ壁) の写真
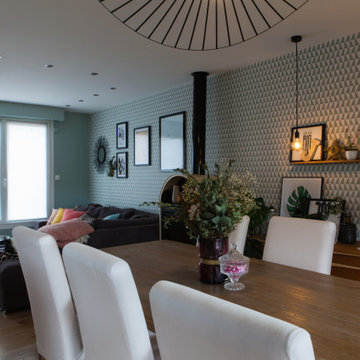
Vue salle à manger - après
リールにある低価格の中くらいな北欧スタイルのおしゃれなオープンリビング (緑の壁、淡色無垢フローリング、薪ストーブ、金属の暖炉まわり、壁掛け型テレビ、壁紙) の写真
リールにある低価格の中くらいな北欧スタイルのおしゃれなオープンリビング (緑の壁、淡色無垢フローリング、薪ストーブ、金属の暖炉まわり、壁掛け型テレビ、壁紙) の写真
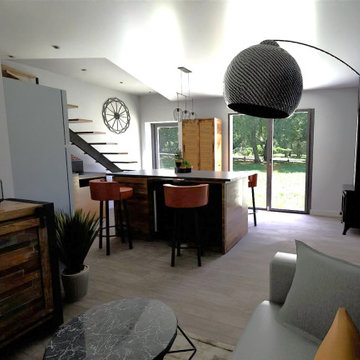
Une cuisine ouverte sur le séjour en cours de projet.
他の地域にあるお手頃価格の広いカントリー風のおしゃれなオープンリビング (青い壁、淡色無垢フローリング、薪ストーブ、金属の暖炉まわり、茶色い床、塗装板張りの壁) の写真
他の地域にあるお手頃価格の広いカントリー風のおしゃれなオープンリビング (青い壁、淡色無垢フローリング、薪ストーブ、金属の暖炉まわり、茶色い床、塗装板張りの壁) の写真
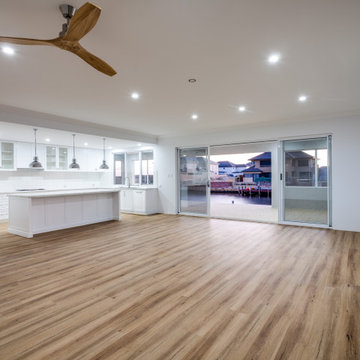
Lights and switches - Clipsal Saturn Pure White
Oven - Smeg
Rangehood - SMEG
パースにある広いモダンスタイルのおしゃれなオープンリビング (白い壁、クッションフロア、標準型暖炉、金属の暖炉まわり、壁掛け型テレビ、マルチカラーの床、全タイプの天井の仕上げ、全タイプの壁の仕上げ、白い天井) の写真
パースにある広いモダンスタイルのおしゃれなオープンリビング (白い壁、クッションフロア、標準型暖炉、金属の暖炉まわり、壁掛け型テレビ、マルチカラーの床、全タイプの天井の仕上げ、全タイプの壁の仕上げ、白い天井) の写真
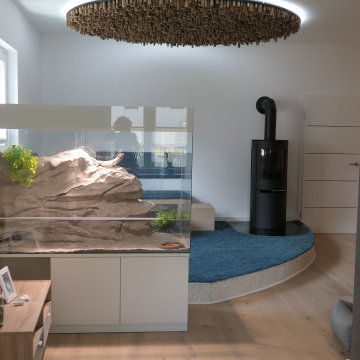
Die moderne Interpretation einer Ofenbank auf einem abgerundeten Podest. Den seitlichen Abschluss und Hingucker bildet das Terrarium, das dem Gesamtkonzept entsprechend auch in weiß und Naturtönen gestaltet wurde. Die runde Deckenscheibe ist aus Astholz gestaltet und hinterleuchtet.
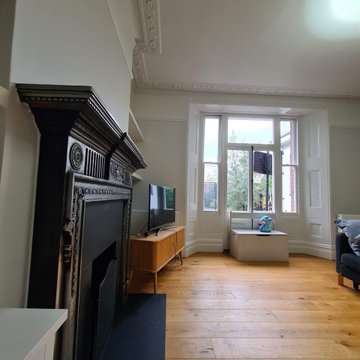
Full Family room restoration work with all walls, ceiling and woodwork being improved. From dustless sanding, air filtration unit in place to celling cornice being spray - the rest was carful hand painted to achieve immaculate finish.
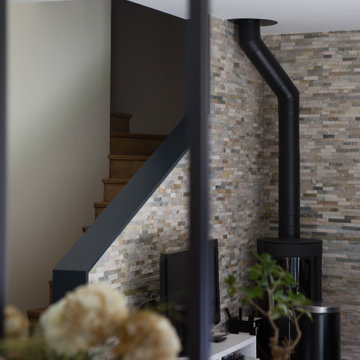
SEJOUR - Un reflet qui laisse entrevoir l'escalier et le poêle à bois... © Hugo Hébrard
パリにあるお手頃価格の中くらいなコンテンポラリースタイルのおしゃれなオープンリビング (ベージュの壁、淡色無垢フローリング、薪ストーブ、金属の暖炉まわり、レンガ壁) の写真
パリにあるお手頃価格の中くらいなコンテンポラリースタイルのおしゃれなオープンリビング (ベージュの壁、淡色無垢フローリング、薪ストーブ、金属の暖炉まわり、レンガ壁) の写真
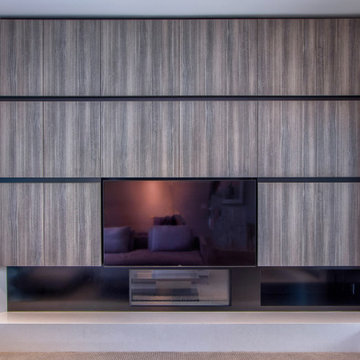
サンディエゴにある高級な中くらいなコンテンポラリースタイルのおしゃれなファミリールーム (グレーの壁、カーペット敷き、横長型暖炉、金属の暖炉まわり、埋込式メディアウォール、パネル壁) の写真
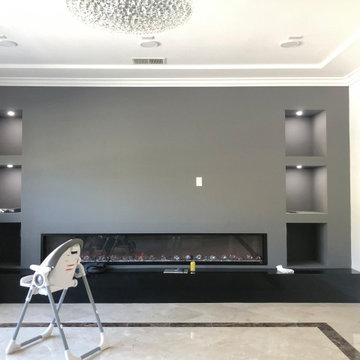
This space will be used daily and will be used for family to gather and to watch tv. This will be the most used space in the home. Must be child safe. Beware of sharp edges. Seating should be approximately 40" Deep. Large vases or other decor for Wall Niches. A little glam with some cool and warmth.
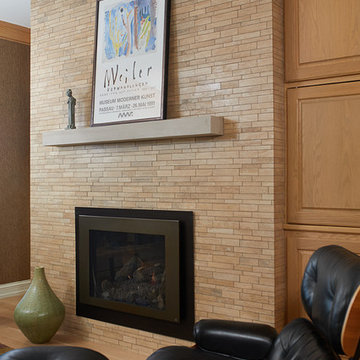
トランジショナルスタイルのおしゃれなオープンリビング (茶色い壁、淡色無垢フローリング、壁紙、標準型暖炉、金属の暖炉まわり、ベージュの床) の写真
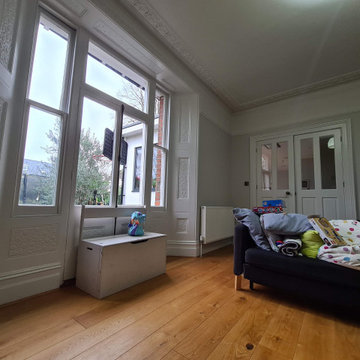
Full Family room restoration work with all walls, ceiling and woodwork being improved. From dustless sanding, air filtration unit in place to celling cornice being spray - the rest was carful hand painted to achieve immaculate finish.
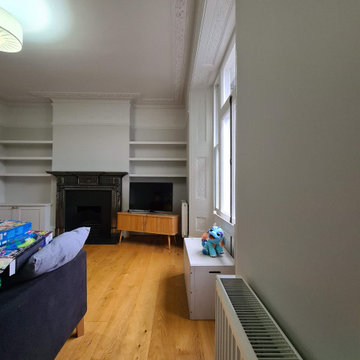
Full Family room restoration work with all walls, ceiling and woodwork being improved. From dustless sanding, air filtration unit in place to celling cornice being spray - the rest was carful hand painted to achieve immaculate finish.
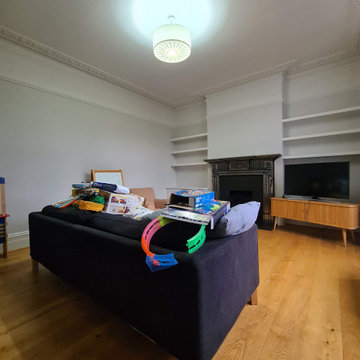
Full Family room restoration work with all walls, ceiling and woodwork being improved. From dustless sanding, air filtration unit in place to celling cornice being spray - the rest was carful hand painted to achieve immaculate finish.
グレーのファミリールーム (金属の暖炉まわり、全タイプの壁の仕上げ) の写真
1