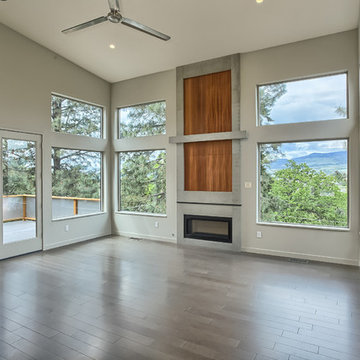グレーのファミリールーム (コンクリートの暖炉まわり) の写真
絞り込み:
資材コスト
並び替え:今日の人気順
写真 41〜60 枚目(全 219 枚)
1/3
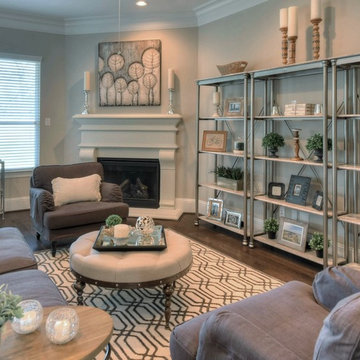
ヒューストンにある中くらいなトランジショナルスタイルのおしゃれなオープンリビング (グレーの壁、濃色無垢フローリング、標準型暖炉、コンクリートの暖炉まわり、テレビなし) の写真
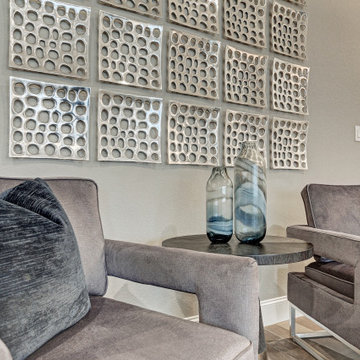
ヒューストンにある高級な中くらいなモダンスタイルのおしゃれなオープンリビング (グレーの壁、淡色無垢フローリング、標準型暖炉、コンクリートの暖炉まわり、壁掛け型テレビ、茶色い床) の写真
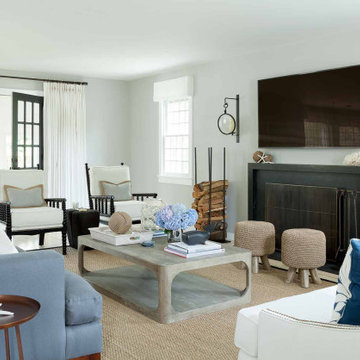
Few things bring us more joy than creating a bespoke space for our clients. certain projects progressed in stages. what began as a gut renovation of the main house expanded in scope to include the addition of an attached guesthouse and blowout and remodel of the kitchen. with each stage came new challenges and opportunities and a welcome reminder that a designer’s work is never truly done.
---
Our interior design service area is all of New York City including the Upper East Side and Upper West Side, as well as the Hamptons, Scarsdale, Mamaroneck, Rye, Rye City, Edgemont, Harrison, Bronxville, and Greenwich CT.
---
For more about Darci Hether, click here: https://darcihether.com/
To learn more about this project, click here: https://darcihether.com/portfolio/ease-family-home-bridgehampton-ny/
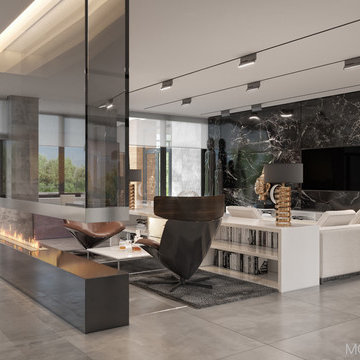
他の地域にあるお手頃価格の中くらいなモダンスタイルのおしゃれなオープンリビング (ホームバー、黒い壁、セラミックタイルの床、両方向型暖炉、コンクリートの暖炉まわり、壁掛け型テレビ、グレーの床) の写真
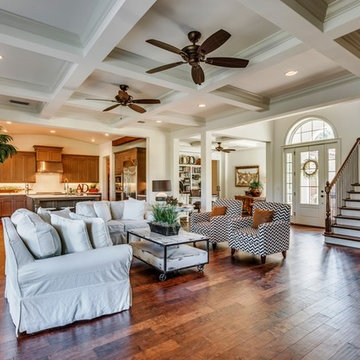
This beautiful Spanish Colonial on the lake in Pablo Creek Reserve is nearly 4000 SF and consists of four bedrooms, five and a half bathrooms and a 'flex room' that can be used as a study or fifth bedroom. Architectural authentic, this home includes an open floor plan ideal for entertaining. An extensive lanai with summer kitchen brings the outdoors in. Ceiling treatments include coffered ceilings in the great room and dining room and barrel vaults in the kitchen and master bath. Thermador appliances, Kohler and Waterworks plumbing fixtures and wood beams bring functionality and character to the home.
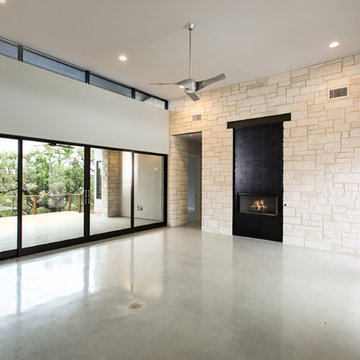
オースティンにある広いコンテンポラリースタイルのおしゃれなオープンリビング (白い壁、コンクリートの床、横長型暖炉、コンクリートの暖炉まわり、テレビなし) の写真
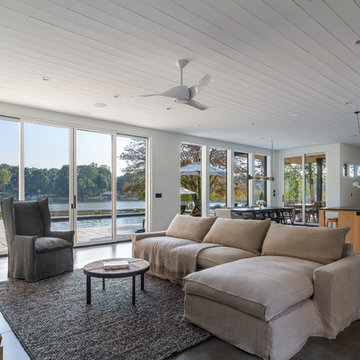
Nedoff Fotography
シャーロットにある高級な広い北欧スタイルのおしゃれなオープンリビング (白い壁、コンクリートの床、コンクリートの暖炉まわり、グレーの床) の写真
シャーロットにある高級な広い北欧スタイルのおしゃれなオープンリビング (白い壁、コンクリートの床、コンクリートの暖炉まわり、グレーの床) の写真
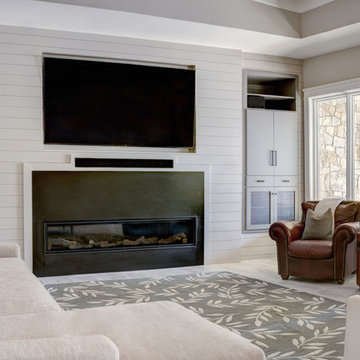
シャーロットにある中くらいなカントリー風のおしゃれな独立型ファミリールーム (グレーの壁、カーペット敷き、横長型暖炉、コンクリートの暖炉まわり、埋込式メディアウォール、ベージュの床) の写真
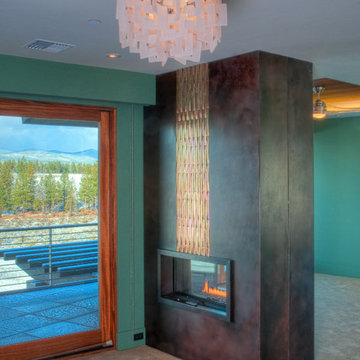
Paula Watts, Randy Johnson
ポートランドにあるコンテンポラリースタイルのおしゃれなファミリールーム (両方向型暖炉、コンクリートの暖炉まわり) の写真
ポートランドにあるコンテンポラリースタイルのおしゃれなファミリールーム (両方向型暖炉、コンクリートの暖炉まわり) の写真
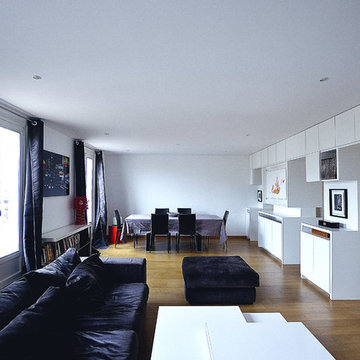
Appartement contemporain & traversant
crédit photo
www.gurvanlegarrec-photographies.com/
パリにあるお手頃価格の中くらいなコンテンポラリースタイルのおしゃれなオープンリビング (ライブラリー、白い壁、淡色無垢フローリング、吊り下げ式暖炉、コンクリートの暖炉まわり、埋込式メディアウォール、ベージュの床) の写真
パリにあるお手頃価格の中くらいなコンテンポラリースタイルのおしゃれなオープンリビング (ライブラリー、白い壁、淡色無垢フローリング、吊り下げ式暖炉、コンクリートの暖炉まわり、埋込式メディアウォール、ベージュの床) の写真
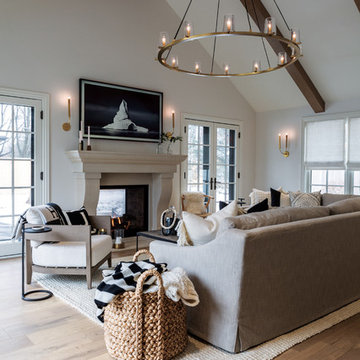
Vaulted ceilings with stained beams set the stage for this cozy & stylish family room. The light nutmeg oak floors, neutral furniture, and white walls really make each accent and brass fixture pop.
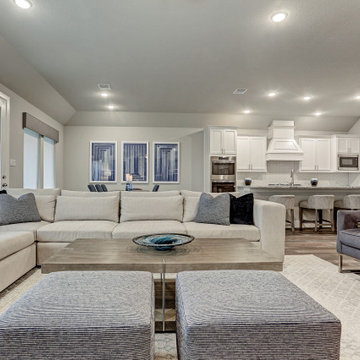
ヒューストンにある高級な中くらいなモダンスタイルのおしゃれなオープンリビング (グレーの壁、淡色無垢フローリング、標準型暖炉、コンクリートの暖炉まわり、壁掛け型テレビ、茶色い床) の写真
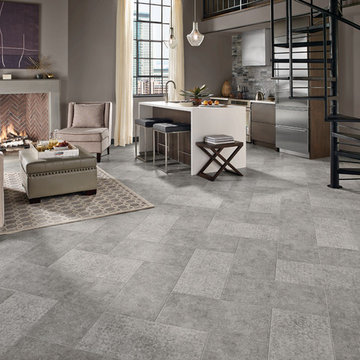
セントルイスにある高級な中くらいなコンテンポラリースタイルのおしゃれなオープンリビング (グレーの壁、セラミックタイルの床、標準型暖炉、コンクリートの暖炉まわり、テレビなし、グレーの床) の写真
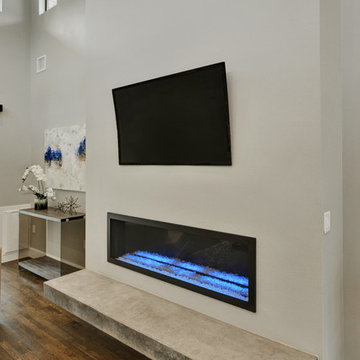
Ana Swanson
オースティンにある広いモダンスタイルのおしゃれなオープンリビング (グレーの壁、無垢フローリング、横長型暖炉、コンクリートの暖炉まわり、壁掛け型テレビ) の写真
オースティンにある広いモダンスタイルのおしゃれなオープンリビング (グレーの壁、無垢フローリング、横長型暖炉、コンクリートの暖炉まわり、壁掛け型テレビ) の写真
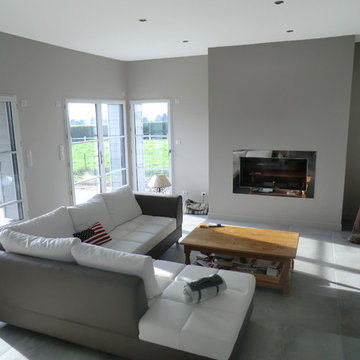
ルアーブルにある広いモダンスタイルのおしゃれなオープンリビング (グレーの壁、セラミックタイルの床、標準型暖炉、コンクリートの暖炉まわり、テレビなし、グレーの床) の写真
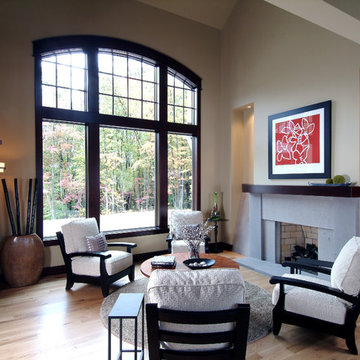
A unique combination of traditional design and an unpretentious, family-friendly floor plan, the Pemberley draws inspiration from European traditions as well as the American landscape. Picturesque rooflines of varying peaks and angles are echoed in the peaked living room with its large fireplace. The main floor includes a family room, large kitchen, dining room, den and master bedroom as well as an inviting screen porch with a built-in range. The upper level features three additional bedrooms, while the lower includes an exercise room, additional family room, sitting room, den, guest bedroom and trophy room.
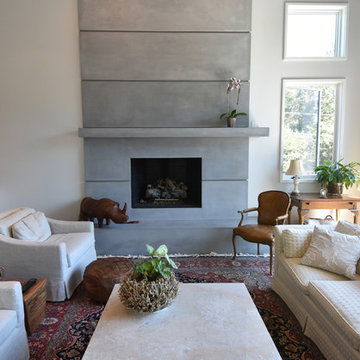
Designed By SDG Architects
Built by Pacific Crest Builders
Photo by Maria Zichil
サンフランシスコにあるラグジュアリーな広いカントリー風のおしゃれなオープンリビング (グレーの壁、無垢フローリング、コンクリートの暖炉まわり、据え置き型テレビ) の写真
サンフランシスコにあるラグジュアリーな広いカントリー風のおしゃれなオープンリビング (グレーの壁、無垢フローリング、コンクリートの暖炉まわり、据え置き型テレビ) の写真
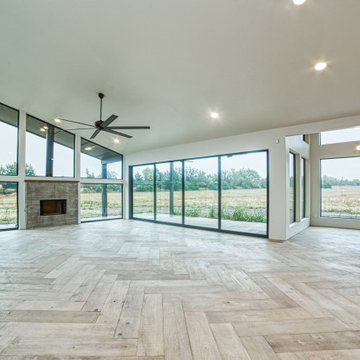
オクラホマシティにあるモダンスタイルのおしゃれなファミリールーム (白い壁、淡色無垢フローリング、標準型暖炉、コンクリートの暖炉まわり、三角天井) の写真
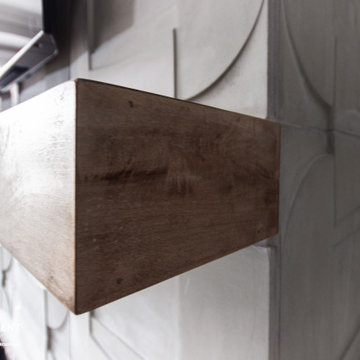
トロントにある高級な中くらいなモダンスタイルのおしゃれなオープンリビング (グレーの壁、淡色無垢フローリング、標準型暖炉、コンクリートの暖炉まわり、壁掛け型テレビ、グレーの床) の写真
グレーのファミリールーム (コンクリートの暖炉まわり) の写真
3
