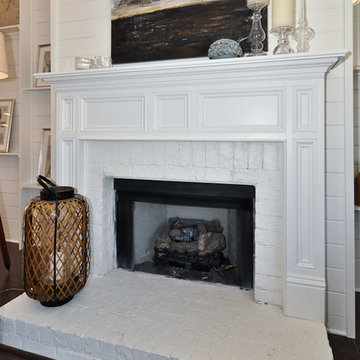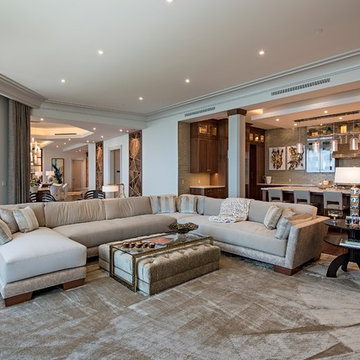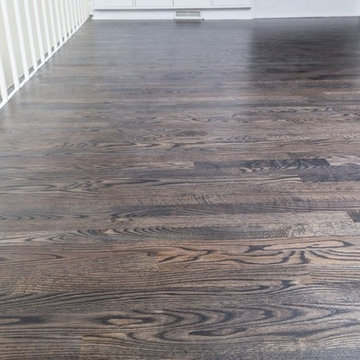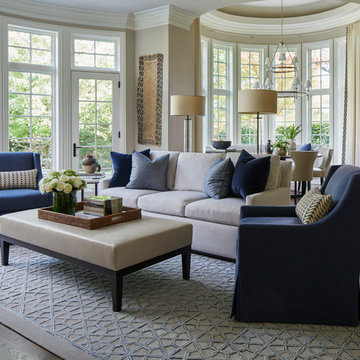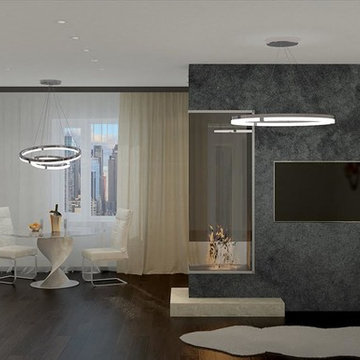グレーの、木目調のファミリールーム (茶色い床、ベージュの壁、青い壁) の写真
絞り込み:
資材コスト
並び替え:今日の人気順
写真 1〜20 枚目(全 978 枚)
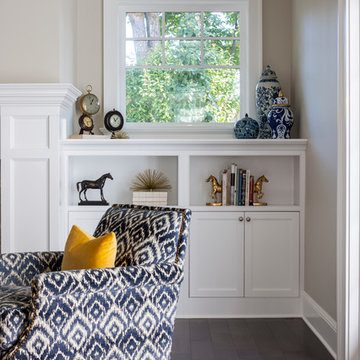
While the owners are away the designers will play! This Bellevue craftsman stunner went through a large remodel while its occupants were living in Europe. Almost every room in the home was touched to give it the beautiful update it deserved. A vibrant yellow front door mixed with a few farmhouse touches on the exterior provide a casual yet upscale feel. From the craftsman style millwork seen through out, to the carefully selected finishes in the kitchen and bathrooms, to a dreamy backyard retreat, it is clear from the moment you walk through the door not a design detail was missed.
Being a busy family, the clients requested a great room fit for entertaining. A breakfast nook off the kitchen with upholstered chairs and bench cushions provides a cozy corner with a lot of seating - a perfect spot for a "kids" table so the adults can wine and dine in the formal dining room. Pops of blue and yellow brighten the neutral palette and create a playful environment for a sophisticated space. Painted cabinets in the office, floral wallpaper in the powder bathroom, a swing in one of the daughter's rooms, and a hidden cabinet in the pantry only the adults know about are a few of the elements curated to create the customized home my clients were looking for.
---
Project designed by interior design studio Kimberlee Marie Interiors. They serve the Seattle metro area including Seattle, Bellevue, Kirkland, Medina, Clyde Hill, and Hunts Point.
For more about Kimberlee Marie Interiors, see here: https://www.kimberleemarie.com/
To learn more about this project, see here
https://www.kimberleemarie.com/bellevuecraftsman
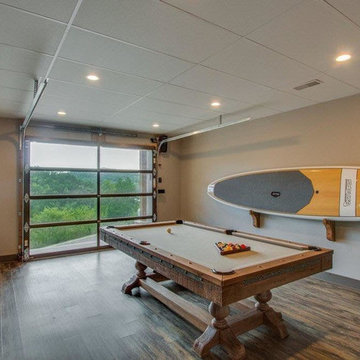
ナッシュビルにある高級な中くらいなトラディショナルスタイルのおしゃれな独立型ファミリールーム (ゲームルーム、ベージュの壁、濃色無垢フローリング、茶色い床) の写真

アトランタにある広いラスティックスタイルのおしゃれなオープンリビング (標準型暖炉、石材の暖炉まわり、壁掛け型テレビ、ベージュの壁、無垢フローリング、茶色い床) の写真
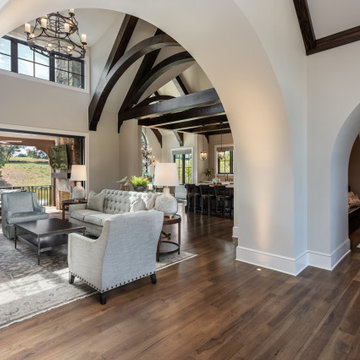
他の地域にあるラグジュアリーな広いシャビーシック調のおしゃれなオープンリビング (ベージュの壁、無垢フローリング、標準型暖炉、石材の暖炉まわり、埋込式メディアウォール、茶色い床、表し梁) の写真

A cozy sitting room with 2017's trending colors of dusky blue, mineral grey and taupe. Complete with soft, warm loop-pile carpet and accented with an area fug. Flooring available at Finstad's Carpet One. * All styles and colors may not be available.

フェニックスにある広いカントリー風のおしゃれなオープンリビング (ベージュの壁、無垢フローリング、標準型暖炉、レンガの暖炉まわり、埋込式メディアウォール、茶色い床) の写真

デンバーにあるトランジショナルスタイルのおしゃれな独立型ファミリールーム (ミュージックルーム、青い壁、無垢フローリング、標準型暖炉、テレビなし、茶色い床、三角天井、パネル壁) の写真

Pond House Family Room with wood burning fireplace and Craftsman Millwork and furniture
Gridley Graves
アトランタにある広いトラディショナルスタイルのおしゃれな独立型ファミリールーム (ベージュの壁、無垢フローリング、標準型暖炉、タイルの暖炉まわり、テレビなし、茶色い床) の写真
アトランタにある広いトラディショナルスタイルのおしゃれな独立型ファミリールーム (ベージュの壁、無垢フローリング、標準型暖炉、タイルの暖炉まわり、テレビなし、茶色い床) の写真
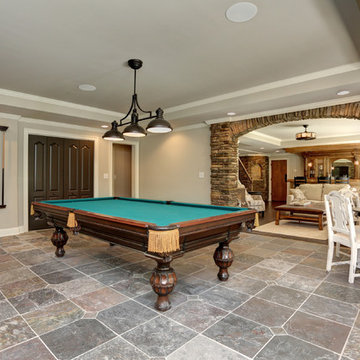
Game Room
アトランタにあるお手頃価格の広いトラディショナルスタイルのおしゃれなオープンリビング (ゲームルーム、ベージュの壁、クッションフロア、壁掛け型テレビ、茶色い床) の写真
アトランタにあるお手頃価格の広いトラディショナルスタイルのおしゃれなオープンリビング (ゲームルーム、ベージュの壁、クッションフロア、壁掛け型テレビ、茶色い床) の写真
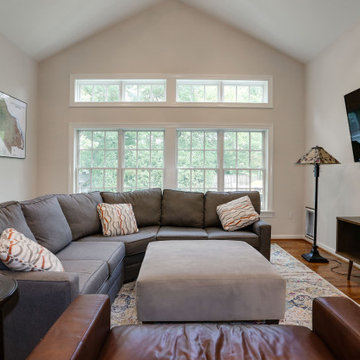
We expanded the main level of this 1947 colonial in the Barcroft neighborhood of Arlington with a first floor addition at the rear of the house. The new addition made room for an open and expanded kitchen, a new dining room, and a great room with vaulted ceilings.

The family room is the primary living space in the home, with beautifully detailed fireplace and built-in shelving surround, as well as a complete window wall to the lush back yard. The stained glass windows and panels were designed and made by the homeowner.
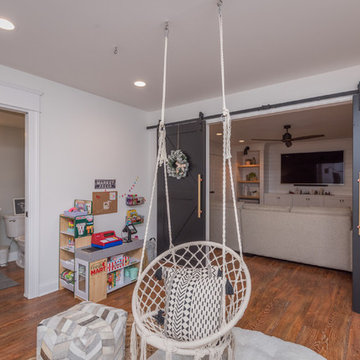
Bill Worley
ルイビルにあるお手頃価格の中くらいなトランジショナルスタイルのおしゃれな独立型ファミリールーム (ゲームルーム、ベージュの壁、濃色無垢フローリング、暖炉なし、茶色い床) の写真
ルイビルにあるお手頃価格の中くらいなトランジショナルスタイルのおしゃれな独立型ファミリールーム (ゲームルーム、ベージュの壁、濃色無垢フローリング、暖炉なし、茶色い床) の写真
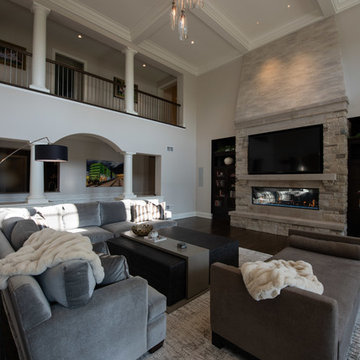
Great Room with Stone Fireplace and balcony
シカゴにある高級な広いトラディショナルスタイルのおしゃれなオープンリビング (ベージュの壁、無垢フローリング、標準型暖炉、石材の暖炉まわり、壁掛け型テレビ、茶色い床) の写真
シカゴにある高級な広いトラディショナルスタイルのおしゃれなオープンリビング (ベージュの壁、無垢フローリング、標準型暖炉、石材の暖炉まわり、壁掛け型テレビ、茶色い床) の写真
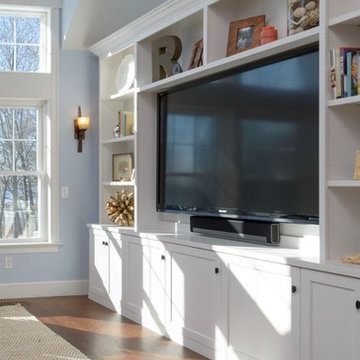
Photo by John Hession
ボストンにある高級な広いトランジショナルスタイルのおしゃれなオープンリビング (青い壁、無垢フローリング、埋込式メディアウォール、茶色い床) の写真
ボストンにある高級な広いトランジショナルスタイルのおしゃれなオープンリビング (青い壁、無垢フローリング、埋込式メディアウォール、茶色い床) の写真
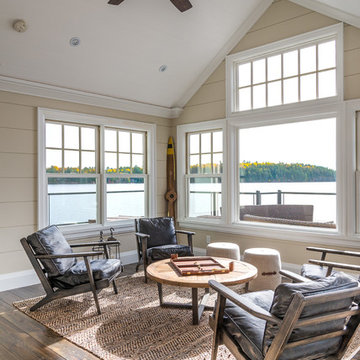
トロントにあるビーチスタイルのおしゃれなファミリールーム (ベージュの壁、濃色無垢フローリング、茶色い床) の写真
グレーの、木目調のファミリールーム (茶色い床、ベージュの壁、青い壁) の写真
1
