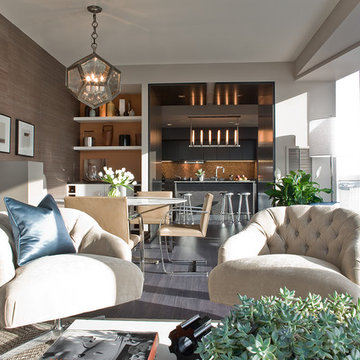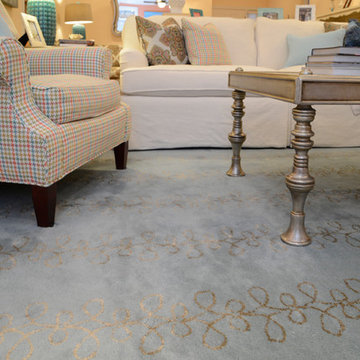グレーの、白いファミリールーム (オレンジの壁) の写真
絞り込み:
資材コスト
並び替え:今日の人気順
写真 1〜20 枚目(全 25 枚)
1/4
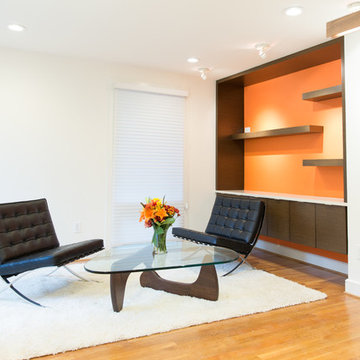
ワシントンD.C.にあるお手頃価格の小さなモダンスタイルのおしゃれなオープンリビング (ライブラリー、オレンジの壁、淡色無垢フローリング) の写真
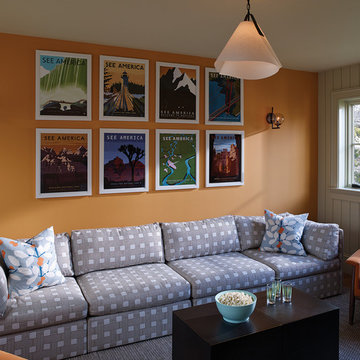
Photo copyright by Darren Setlow | @darrensetlow | darrensetlow.com
ポートランド(メイン)にあるビーチスタイルのおしゃれなファミリールーム (オレンジの壁、アクセントウォール) の写真
ポートランド(メイン)にあるビーチスタイルのおしゃれなファミリールーム (オレンジの壁、アクセントウォール) の写真
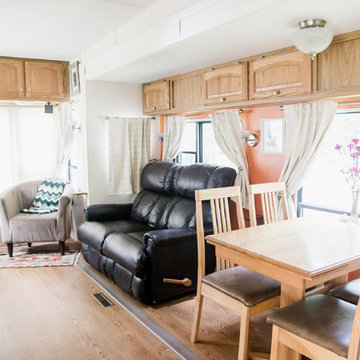
RV renovation. Entire project was DIY on a strict budget. Work done: wall paint, new floors, new curtains, trim paint, new fridge/freezer, new kitchen sink and faucet, move tv, new office/desk, demo annoying cabinets in bedroom. Photo credit: GreytoBlue.com
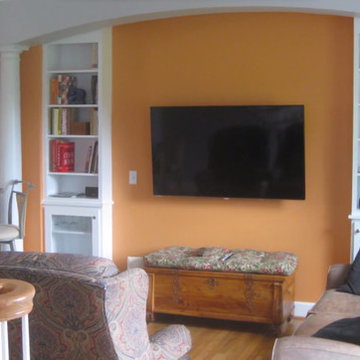
他の地域にある中くらいなトラディショナルスタイルのおしゃれな独立型ファミリールーム (オレンジの壁、無垢フローリング、暖炉なし、壁掛け型テレビ、茶色い床) の写真
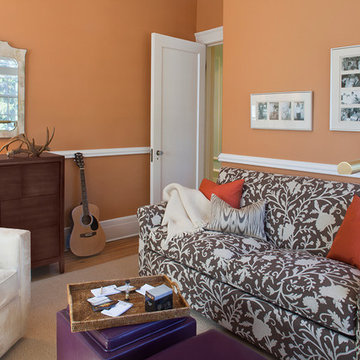
Steven Mays
ニューヨークにある中くらいなエクレクティックスタイルのおしゃれな独立型ファミリールーム (オレンジの壁、ミュージックルーム、無垢フローリング、暖炉なし、テレビなし) の写真
ニューヨークにある中くらいなエクレクティックスタイルのおしゃれな独立型ファミリールーム (オレンジの壁、ミュージックルーム、無垢フローリング、暖炉なし、テレビなし) の写真
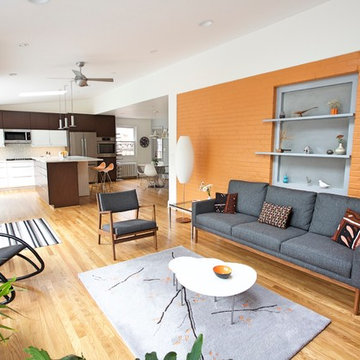
Andrew Sariti
In the sitting room, we kept the home’s original brick wall and the rear window. That wall is painted orange and is now the focal point in the sitting room. The original window opening was converted into a decorative niche with frosted glass and asymmetrical shelves. The guest bedroom is on the other side of the window. The addition’s interior ceiling has the same sloped angle as the shed roof. The center of the addition has a ceiling fan with light. The addition is heated with a split unit that is discreetly placed on the wall in the addition. The angled shed roof of the addition is echoed in the interior ceiling.
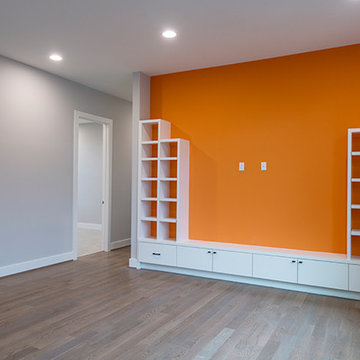
On Point Custom Homes
ヒューストンにあるモダンスタイルのおしゃれなオープンリビング (ゲームルーム、オレンジの壁、無垢フローリング、壁掛け型テレビ、茶色い床) の写真
ヒューストンにあるモダンスタイルのおしゃれなオープンリビング (ゲームルーム、オレンジの壁、無垢フローリング、壁掛け型テレビ、茶色い床) の写真
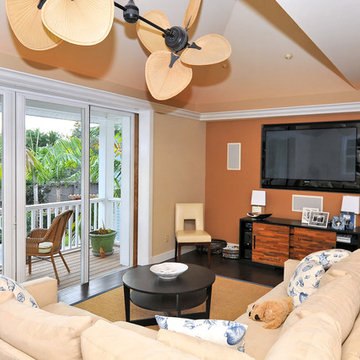
タンパにあるお手頃価格の中くらいなコンテンポラリースタイルのおしゃれな独立型ファミリールーム (オレンジの壁、濃色無垢フローリング、暖炉なし、壁掛け型テレビ、茶色い床) の写真
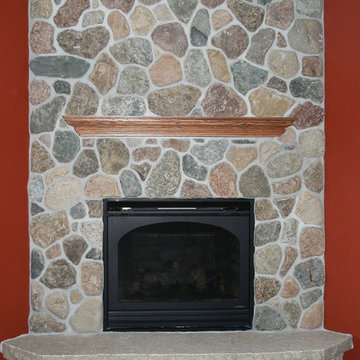
This fireplace uses Buechel Stone's Granite Cobbles with Fond du Lac cutstone for the hearth and a wood mantel. Click on the tag to see more at www.buechelstone.com/shoppingcart/products/Granite-Cobble....
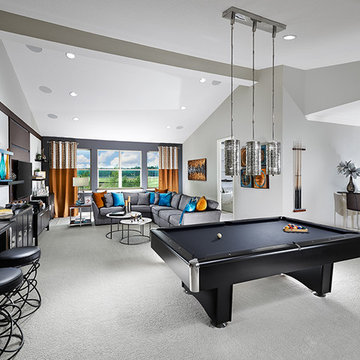
Family and friends will love hanging out in the huge upstairs game room.
オーランドにある高級な広いコンテンポラリースタイルのおしゃれなオープンリビング (ゲームルーム、オレンジの壁、カーペット敷き、壁掛け型テレビ) の写真
オーランドにある高級な広いコンテンポラリースタイルのおしゃれなオープンリビング (ゲームルーム、オレンジの壁、カーペット敷き、壁掛け型テレビ) の写真
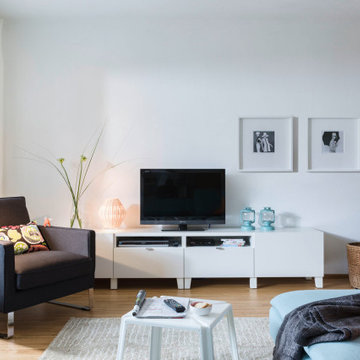
ハンブルクにあるお手頃価格の中くらいな北欧スタイルのおしゃれなオープンリビング (オレンジの壁、淡色無垢フローリング、薪ストーブ、据え置き型テレビ、茶色い床) の写真
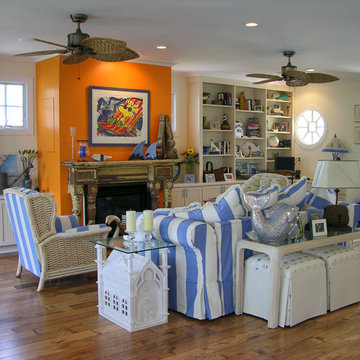
他の地域にある高級な中くらいなビーチスタイルのおしゃれなオープンリビング (オレンジの壁、濃色無垢フローリング、標準型暖炉、木材の暖炉まわり、茶色い床) の写真
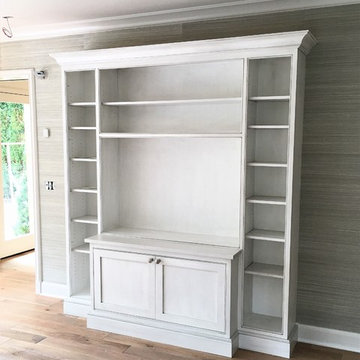
他の地域にあるラグジュアリーな中くらいなトランジショナルスタイルのおしゃれな独立型ファミリールーム (オレンジの壁、無垢フローリング、コーナー型テレビ、茶色い床) の写真
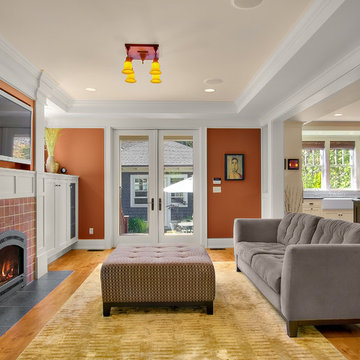
シアトルにあるお手頃価格の中くらいなトラディショナルスタイルのおしゃれなオープンリビング (オレンジの壁、淡色無垢フローリング、標準型暖炉、タイルの暖炉まわり、壁掛け型テレビ) の写真
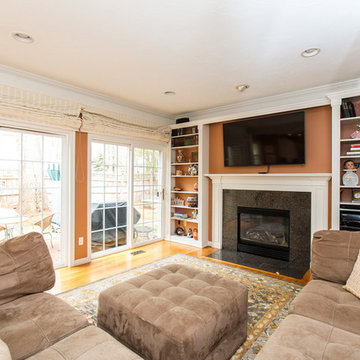
Exceptional Colonial with expansive floor plan is the epitome of style and function. Detailed appointments throughout include wainscoting, crown moldings, tray ceilings, window seats, recessed lighting, and built-in cabinetry. The formal living room and dining rooms provide perfect entertaining flow. The updated kitchen sparkles with granite counter tops and stainless steel appliances and opens to a family room with a fireplace. This spacious living area spills out onto a patio with awning. Work from home in the impressive first floor private home office with separate entrance and handsome built-ins or create a one-of-a-kind in-law suite or exercise studio. The second floor offers four bedrooms including a master suite with a large walk-in closet and beautiful bath. Convenient second floor laundry. Detail continues to the recently finished lower level with half bath and plenty of room for media, game area and play. Close proximity to town pool, soccer fields and playgrounds.
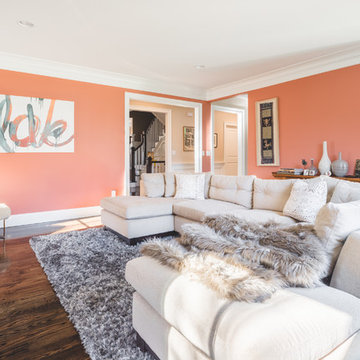
ニューヨークにあるお手頃価格の中くらいなトラディショナルスタイルのおしゃれな独立型ファミリールーム (オレンジの壁、濃色無垢フローリング、標準型暖炉、コンクリートの暖炉まわり、壁掛け型テレビ、茶色い床) の写真
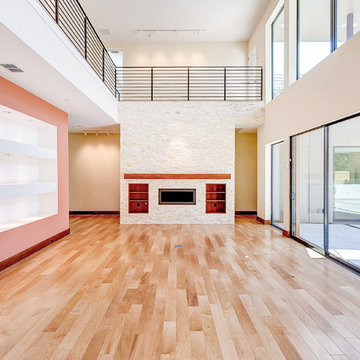
Imagery Intelligence
ダラスにあるモダンスタイルのおしゃれなファミリールーム (オレンジの壁、無垢フローリング、標準型暖炉、石材の暖炉まわり) の写真
ダラスにあるモダンスタイルのおしゃれなファミリールーム (オレンジの壁、無垢フローリング、標準型暖炉、石材の暖炉まわり) の写真
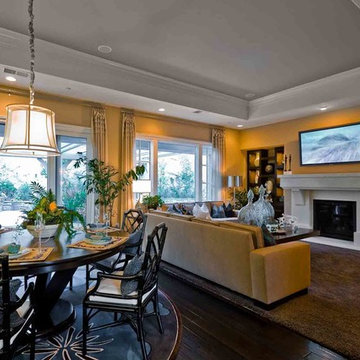
サンフランシスコにある中くらいなトランジショナルスタイルのおしゃれなオープンリビング (オレンジの壁、無垢フローリング、標準型暖炉、石材の暖炉まわり、壁掛け型テレビ、茶色い床) の写真
グレーの、白いファミリールーム (オレンジの壁) の写真
1
