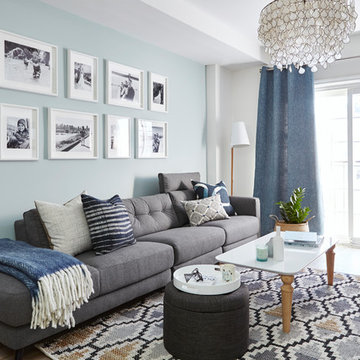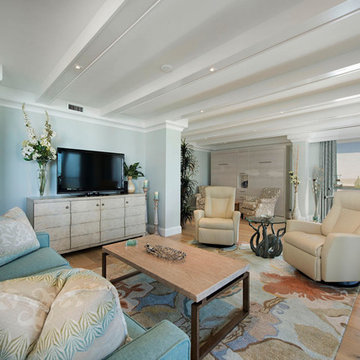グレーの、オレンジの、白いファミリールーム (ベージュの床、青い壁) の写真
絞り込み:
資材コスト
並び替え:今日の人気順
写真 1〜20 枚目(全 188 枚)
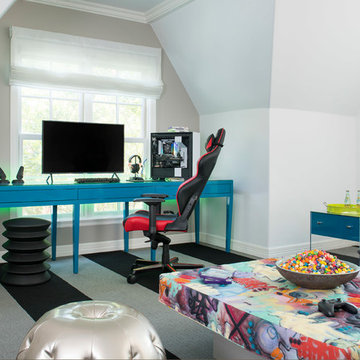
ダラスにある高級な中くらいなコンテンポラリースタイルのおしゃれな独立型ファミリールーム (ゲームルーム、青い壁、カーペット敷き、暖炉なし、壁掛け型テレビ、ベージュの床) の写真
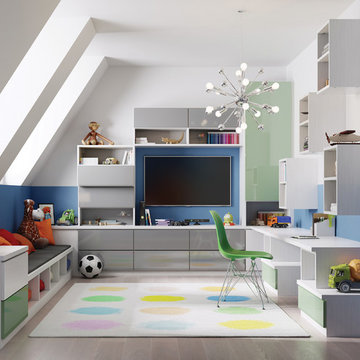
ニューヨークにある広いコンテンポラリースタイルのおしゃれなオープンリビング (ゲームルーム、青い壁、淡色無垢フローリング、埋込式メディアウォール、ベージュの床) の写真

Designed and constructed by Los Angeles architect, John Southern and his firm Urban Operations, the Slice and Fold House is a contemporary hillside home in the cosmopolitan neighborhood of Highland Park. Nestling into its steep hillside site, the house steps gracefully up the sloping topography, and provides outdoor space for every room without additional sitework. The first floor is conceived as an open plan, and features strategically located light-wells that flood the home with sunlight from above. On the second floor, each bedroom has access to outdoor space, decks and an at-grade patio, which opens onto a landscaped backyard. The home also features a roof deck inspired by Le Corbusier’s early villas, and where one can see Griffith Park and the San Gabriel Mountains in the distance.

ニューヨークにある高級な中くらいなビーチスタイルのおしゃれなオープンリビング (青い壁、無垢フローリング、横長型暖炉、金属の暖炉まわり、壁掛け型テレビ、ベージュの床) の写真

Living Room:
Our customer wanted to update the family room and the kitchen of this 1970's splanch. By painting the brick wall white and adding custom built-ins we brightened up the space. The decor reflects our client's love for color and a bit of asian style elements. We also made sure that the sitting was not only beautiful, but very comfortable and durable. The sofa and the accent chairs sit very comfortably and we used the performance fabrics to make sure they last through the years. We also wanted to highlight the art collection which the owner curated through the years.
Kithen:
We enlarged the kitchen by removing a partition wall that divided it from the dining room and relocated the entrance. Our goal was to create a warm and inviting kitchen, therefore we selected a mellow, neutral palette. The cabinets are soft Irish Cream as opposed to a bright white. The mosaic backsplash makes a statement, but remains subtle through its beige tones. We selected polished brass for the hardware, as well as brass and warm metals for the light fixtures which emit a warm and cozy glow.
For beauty and practicality, we used quartz for the working surface countertops and for the island we chose a sophisticated leather finish marble with strong movement and gold inflections. Because of our client’s love for Asian influences, we selected upholstery fabric with an image of a dragon, chrysanthemums to mimic Japanese textiles, and red accents scattered throughout.
Functionality, aesthetics, and expressing our clients vision was our main goal.
Photography: Jeanne Calarco, Context Media Development

Saari & Forrai Photography
MSI Custom Homes, LLC
ミネアポリスにある中くらいなカントリー風のおしゃれなオープンリビング (ライブラリー、青い壁、カーペット敷き、暖炉なし、据え置き型テレビ、ベージュの床) の写真
ミネアポリスにある中くらいなカントリー風のおしゃれなオープンリビング (ライブラリー、青い壁、カーペット敷き、暖炉なし、据え置き型テレビ、ベージュの床) の写真
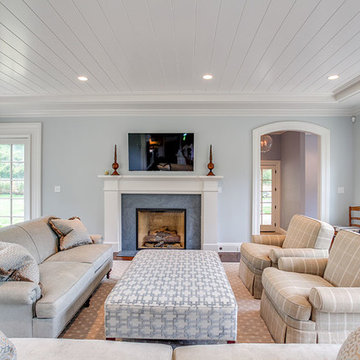
Light blue, beige and white family room with large rectangular upholstered ottoman and fireplace.
他の地域にある広いトラディショナルスタイルのおしゃれな独立型ファミリールーム (青い壁、標準型暖炉、壁掛け型テレビ、ベージュの床、無垢フローリング、タイルの暖炉まわり) の写真
他の地域にある広いトラディショナルスタイルのおしゃれな独立型ファミリールーム (青い壁、標準型暖炉、壁掛け型テレビ、ベージュの床、無垢フローリング、タイルの暖炉まわり) の写真

Dessin et réalisation d'une Verrière en accordéon
パリにある高級な広いインダストリアルスタイルのおしゃれなオープンリビング (セラミックタイルの床、ベージュの床、ホームバー、青い壁、薪ストーブ、テレビなし、表し梁) の写真
パリにある高級な広いインダストリアルスタイルのおしゃれなオープンリビング (セラミックタイルの床、ベージュの床、ホームバー、青い壁、薪ストーブ、テレビなし、表し梁) の写真
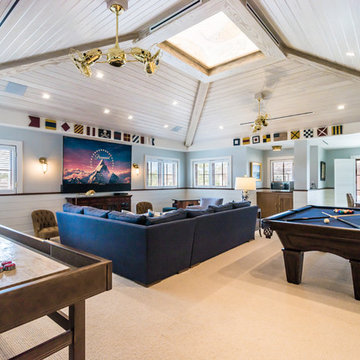
Venjhamin Reyes
マイアミにあるトロピカルスタイルのおしゃれなファミリールーム (ゲームルーム、青い壁、カーペット敷き、壁掛け型テレビ、ベージュの床) の写真
マイアミにあるトロピカルスタイルのおしゃれなファミリールーム (ゲームルーム、青い壁、カーペット敷き、壁掛け型テレビ、ベージュの床) の写真
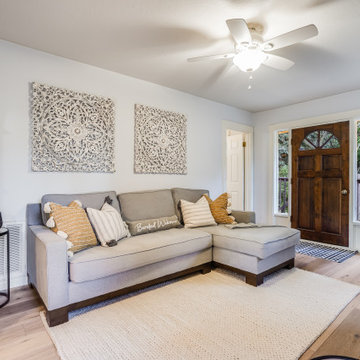
サンフランシスコにある低価格の小さなトラディショナルスタイルのおしゃれな独立型ファミリールーム (青い壁、淡色無垢フローリング、標準型暖炉、タイルの暖炉まわり、壁掛け型テレビ、ベージュの床) の写真
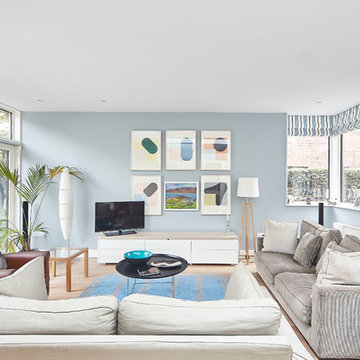
Ger Lawlor Photography
ダブリンにある中くらいなビーチスタイルのおしゃれな独立型ファミリールーム (青い壁、淡色無垢フローリング、据え置き型テレビ、ベージュの床) の写真
ダブリンにある中くらいなビーチスタイルのおしゃれな独立型ファミリールーム (青い壁、淡色無垢フローリング、据え置き型テレビ、ベージュの床) の写真
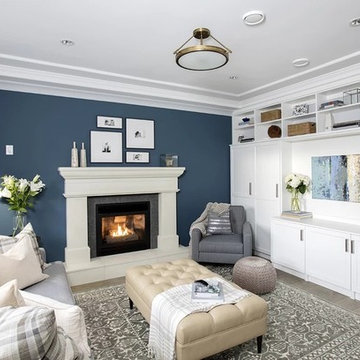
エドモントンにある中くらいなトラディショナルスタイルのおしゃれな独立型ファミリールーム (青い壁、淡色無垢フローリング、標準型暖炉、ベージュの床) の写真
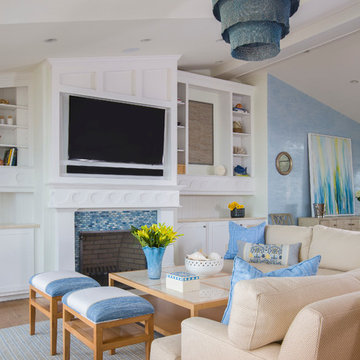
ボルチモアにある中くらいなビーチスタイルのおしゃれなオープンリビング (タイルの暖炉まわり、壁掛け型テレビ、標準型暖炉、青い壁、淡色無垢フローリング、ベージュの床) の写真

A space with color and character.
ヒューストンにあるお手頃価格の中くらいなミッドセンチュリースタイルのおしゃれなオープンリビング (ゲームルーム、青い壁、淡色無垢フローリング、標準型暖炉、レンガの暖炉まわり、据え置き型テレビ、ベージュの床、全タイプの天井の仕上げ、全タイプの壁の仕上げ) の写真
ヒューストンにあるお手頃価格の中くらいなミッドセンチュリースタイルのおしゃれなオープンリビング (ゲームルーム、青い壁、淡色無垢フローリング、標準型暖炉、レンガの暖炉まわり、据え置き型テレビ、ベージュの床、全タイプの天井の仕上げ、全タイプの壁の仕上げ) の写真
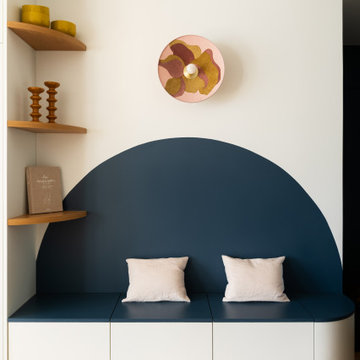
Une entrée marquée avec la peinture Abysse de chez Atelier Germain que l’on découvre en fil conducteur sur la banquette du séjour qui sert aussi de banc de rangement et de coin lecture pour les enfants.
Il fallait créer une unité entre l’entrée et le séjour
on retrouve le bleu aussi dans le papier peint.
Une projet 100% sur-mesure.
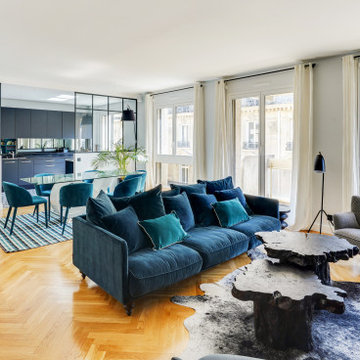
Le projet :
Un appartement familial de 135m2 des années 80 sans style ni charme, avec une petite cuisine isolée et désuète bénéficie d’une rénovation totale au style affirmé avec une grande cuisine semi ouverte sur le séjour, un véritable espace parental, deux chambres pour les enfants avec salle de bains et bureau indépendant.
Notre solution :
Nous déposons les cloisons en supprimant une chambre qui était attenante au séjour et ainsi bénéficier d’un grand volume pour la pièce à vivre avec une cuisine semi ouverte de couleur noire, séparée du séjour par des verrières.
Une crédence en miroir fumé renforce encore la notion d’espace et une banquette sur mesure permet d’ajouter un coin repas supplémentaire souhaité convivial et simple pour de jeunes enfants.
Le salon est entièrement décoré dans les tons bleus turquoise avec une bibliothèque monumentale de la même couleur, prolongée jusqu’à l’entrée grâce à un meuble sur mesure dissimulant entre autre le tableau électrique. Le grand canapé en velours bleu profond configure l’espace salon face à la bibliothèque alors qu’une grande table en verre est entourée de chaises en velours turquoise sur un tapis graphique du même camaïeu.
Nous avons condamné l’accès entre la nouvelle cuisine et l’espace nuit placé de l’autre côté d’un mur porteur. Nous avons ainsi un grand espace parental avec une chambre et une salle de bains lumineuses. Un carrelage mural blanc est posé en chevrons, et la salle de bains intégre une grande baignoire double ainsi qu’une douche à l’italienne. Celle-ci bénéficie de lumière en second jour grâce à une verrière placée sur la cloison côté chambre. Nous avons créé un dressing en U, fermé par une porte coulissante de type verrière.
Les deux chambres enfants communiquent directement sur une salle de bains aux couleurs douces et au carrelage graphique.
L’ancienne cuisine, placée près de l’entrée est aménagée en chambre d’amis-bureau avec un canapé convertible et des rangements astucieux.
Le style :
L’appartement joue les contrastes et ose la couleur dans les espaces à vivre avec un joli bleu turquoise associé à un noir graphique affirmé sur la cuisine, le carrelage au sol et les verrières. Les espaces nuit jouent d’avantage la sobriété dans des teintes neutres. L’ensemble allie style et simplicité d’usage, en accord avec le mode de vie de cette famille parisienne très active avec de jeunes enfants.
グレーの、オレンジの、白いファミリールーム (ベージュの床、青い壁) の写真
1

