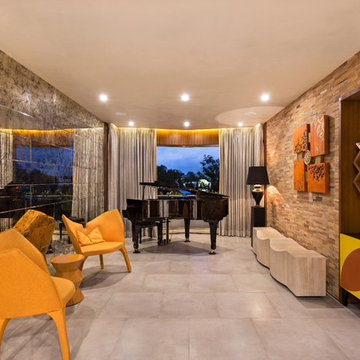ブラウンのファミリールーム (ミュージックルーム) の写真
絞り込み:
資材コスト
並び替え:今日の人気順
写真 101〜120 枚目(全 717 枚)
1/3
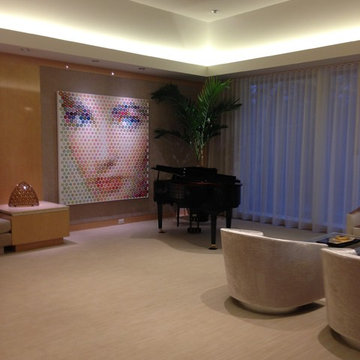
デンバーにある広いコンテンポラリースタイルのおしゃれな独立型ファミリールーム (ミュージックルーム、白い壁、カーペット敷き、暖炉なし、テレビなし、ベージュの床) の写真
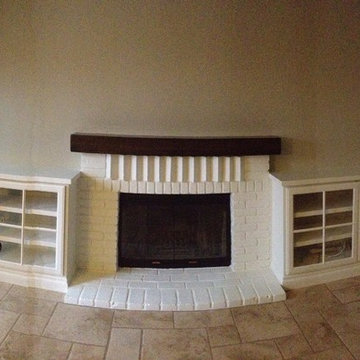
White cabinets entertainment center painting.
white brick painting
faux finish wood look mantle beam
ロサンゼルスにあるお手頃価格の小さなトラディショナルスタイルのおしゃれなオープンリビング (ミュージックルーム、ベージュの壁、トラバーチンの床、標準型暖炉、レンガの暖炉まわり、壁掛け型テレビ、ベージュの床) の写真
ロサンゼルスにあるお手頃価格の小さなトラディショナルスタイルのおしゃれなオープンリビング (ミュージックルーム、ベージュの壁、トラバーチンの床、標準型暖炉、レンガの暖炉まわり、壁掛け型テレビ、ベージュの床) の写真
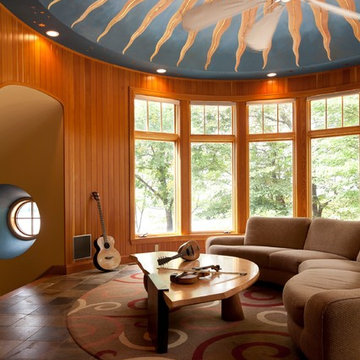
MA Peterson
www.mapeterson.com
ミネアポリスにある中くらいなトランジショナルスタイルのおしゃれな独立型ファミリールーム (ミュージックルーム、セラミックタイルの床、暖炉なし、テレビなし、茶色い壁) の写真
ミネアポリスにある中くらいなトランジショナルスタイルのおしゃれな独立型ファミリールーム (ミュージックルーム、セラミックタイルの床、暖炉なし、テレビなし、茶色い壁) の写真
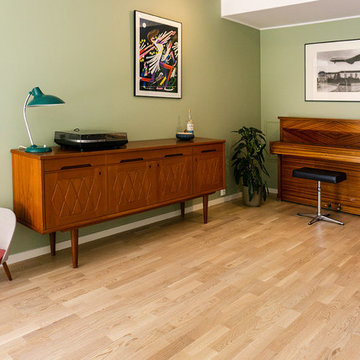
In einem Townhouse „von der Stange“ entsteht ein gemütliches und individuelles Zuhause für eine 4-köpfige Familie. Die relativ kleine Grundfläche des Hauses in Oslo wird nun optimal genutzt: In verschiedenen Bereichen können sich die Familienmitglieder treffen, Zeit mit Freunden verbringen oder sich dorthin alleine zurückziehen. Für das Design wurde eine klare, skandinavische Note gewählt, die den Geschmack und die Persönlichkeit der Bewohner in den Vordergrund rückt. So setzt das Farbkonzept kraftvolle Akzente und erzeugt Tiefe und Spannung.
INTERIOR DESIGN & STYLING: THE INNER HOUSE
FOTOS: © THE INNER HOUSE
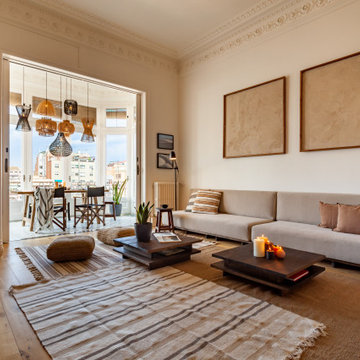
Sala de estar integrado con Galeria / Comedor
Sala d'estar integrat amb Galeria / Menjador
Living room integrated with Gallery / Dining room
バルセロナにある高級な広いトロピカルスタイルのおしゃれなオープンリビング (ミュージックルーム、茶色い壁、無垢フローリング、壁掛け型テレビ) の写真
バルセロナにある高級な広いトロピカルスタイルのおしゃれなオープンリビング (ミュージックルーム、茶色い壁、無垢フローリング、壁掛け型テレビ) の写真
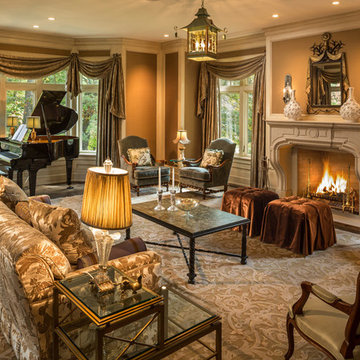
Architect: John Van Rooy Architecture
Interior Design: Jessica Jubelirer Design
General Contractor: Moore Designs
Photo:edmunds studios
ミルウォーキーにあるラグジュアリーな巨大なトラディショナルスタイルのおしゃれな独立型ファミリールーム (ミュージックルーム、茶色い壁、濃色無垢フローリング、標準型暖炉、石材の暖炉まわり、テレビなし) の写真
ミルウォーキーにあるラグジュアリーな巨大なトラディショナルスタイルのおしゃれな独立型ファミリールーム (ミュージックルーム、茶色い壁、濃色無垢フローリング、標準型暖炉、石材の暖炉まわり、テレビなし) の写真
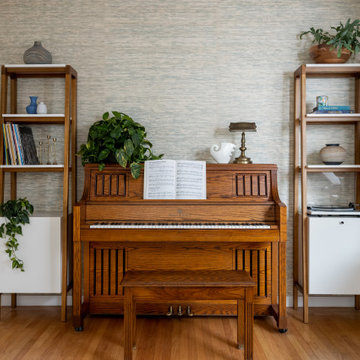
Client's personal piano was the inspiration for this music room with twin shelving and handmade textured woven wallpaper from Weitzner.
サクラメントにある低価格の小さなトランジショナルスタイルのおしゃれなオープンリビング (ミュージックルーム、ベージュの壁、無垢フローリング、茶色い床、壁紙) の写真
サクラメントにある低価格の小さなトランジショナルスタイルのおしゃれなオープンリビング (ミュージックルーム、ベージュの壁、無垢フローリング、茶色い床、壁紙) の写真
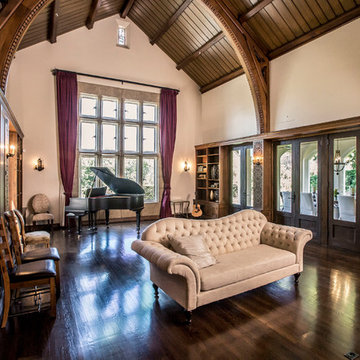
ロサンゼルスにあるトラディショナルスタイルのおしゃれなファミリールーム (ミュージックルーム、ベージュの壁、濃色無垢フローリング、茶色い床) の写真
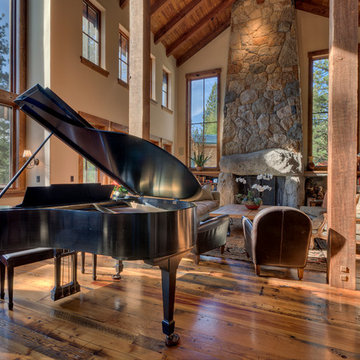
サクラメントにある高級な広いラスティックスタイルのおしゃれなオープンリビング (ミュージックルーム、ベージュの壁、無垢フローリング、標準型暖炉、石材の暖炉まわり、テレビなし、茶色い床) の写真
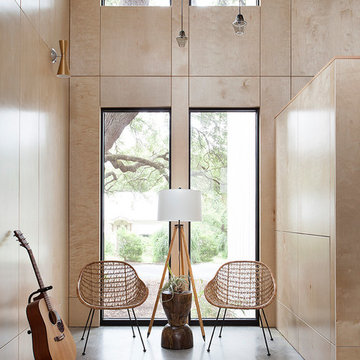
Photo: Ryann Ford Photography
オースティンにあるミッドセンチュリースタイルのおしゃれなファミリールーム (ミュージックルーム、コンクリートの床、グレーの床) の写真
オースティンにあるミッドセンチュリースタイルのおしゃれなファミリールーム (ミュージックルーム、コンクリートの床、グレーの床) の写真
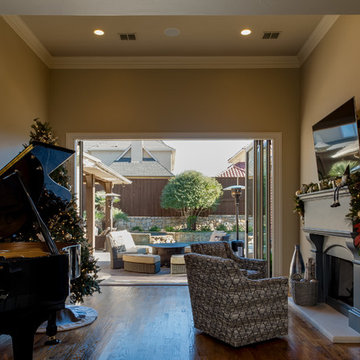
Centor and ProVia patio doors in Frisco, TX.
Centor Integrated Folding doors are absolutely designed for luxury living. Centor folding doors are available in a wide range of configurations, spanning an opening up to 30' 2-3/4" wide. The clean design and hidden hardware create a gallery-quality frame around your view.
This design is available in with a natural wood interior and an aluminum exterior for long-lasting performance (or choose all-aluminum). Enjoy years of high performance with adjustable hardware that keeps operating smoothly.
The world's first integrated door. Hidden hardware for a clean and elegant design. Thermally-improved frame and panels. Choose double or triple-glazed glass.
Customize by choosing from a wide variety of colors and accessories. Protected by a 10-Year Limited Warranty.
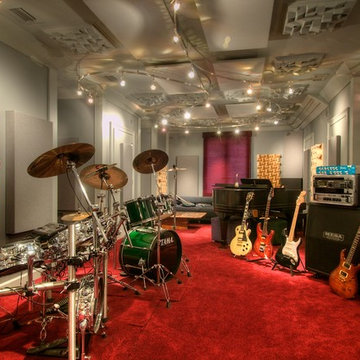
Photographed by Matt McCourtney
タンパにあるラグジュアリーな広いコンテンポラリースタイルのおしゃれな独立型ファミリールーム (ミュージックルーム、グレーの壁) の写真
タンパにあるラグジュアリーな広いコンテンポラリースタイルのおしゃれな独立型ファミリールーム (ミュージックルーム、グレーの壁) の写真
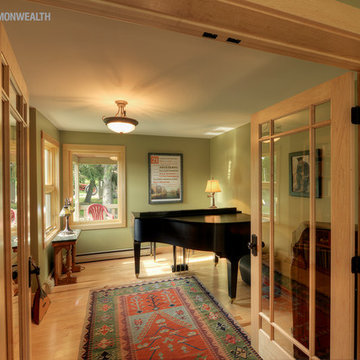
他の地域にある低価格の中くらいなトラディショナルスタイルのおしゃれな独立型ファミリールーム (ミュージックルーム、緑の壁、淡色無垢フローリング、暖炉なし、テレビなし、ベージュの床) の写真
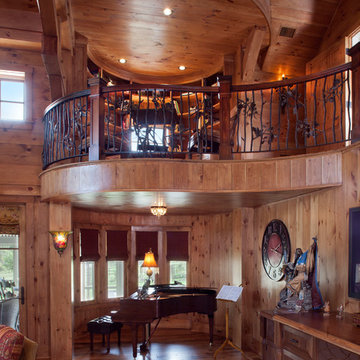
View of loft office with ornate railing and recessed lighting. Music room with baby grand piano sits below.
ニューヨークにあるラグジュアリーな巨大なラスティックスタイルのおしゃれなオープンリビング (ミュージックルーム、茶色い壁、無垢フローリング、暖炉なし、テレビなし) の写真
ニューヨークにあるラグジュアリーな巨大なラスティックスタイルのおしゃれなオープンリビング (ミュージックルーム、茶色い壁、無垢フローリング、暖炉なし、テレビなし) の写真
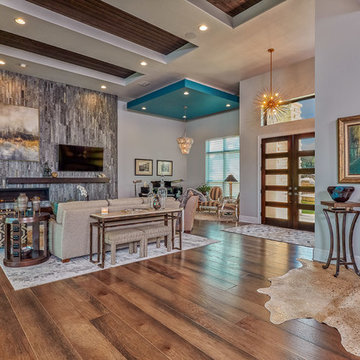
オースティンにある高級な広いコンテンポラリースタイルのおしゃれなオープンリビング (グレーの壁、無垢フローリング、横長型暖炉、石材の暖炉まわり、茶色い床、ミュージックルーム、壁掛け型テレビ) の写真
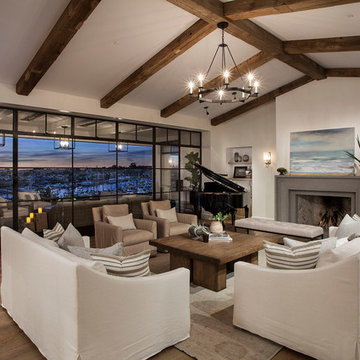
ボイシにある地中海スタイルのおしゃれなオープンリビング (ミュージックルーム、白い壁、無垢フローリング、標準型暖炉) の写真
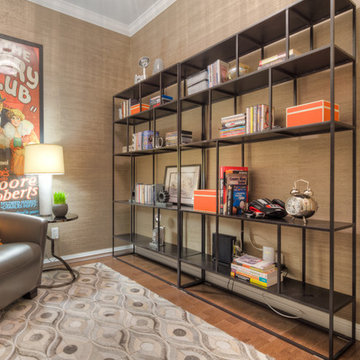
Condo dens can be a difficult space to utilize especially when they don't have windows. Our client wanted a room to practice music as his desk ended up in the guest room. This was his favorite room.
PhotographerJames Burry
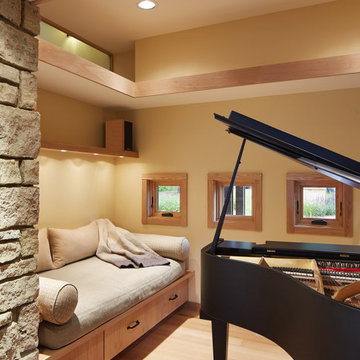
Less is more in this home snuggled on the bluffs overlooking St. Croix River Valley. LiLu introduced an intentionally limited, neutral palette. While at the same time, strategic pops of our client’s favorite colors and patterns create a timeless aesthetic to the space. The quiet, simplicity of the furnishings and fabrics effortlessly invite the river view inside and emphasize the clean-lined architecture built by SALA Architects. With a nod to a cozy cottage, this home offers the ideal spot to enjoy the beautiful outdoors from the comfortable indoors.
-----
Project designed by Minneapolis interior design studio LiLu Interiors. They serve the Minneapolis-St. Paul area including Wayzata, Edina, and Rochester, and they travel to the far-flung destinations that their upscale clientele own second homes in.
-----
For more about LiLu Interiors, click here: https://www.liluinteriors.com/
-----
To learn more about this project, click here:
https://www.liluinteriors.com/blog/portfolio-items/quiet-comfort/
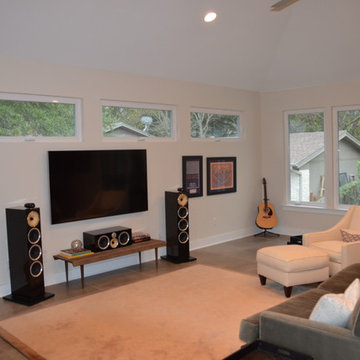
B&W speakers, 4k wall mount, Marantz processor/amp
オースティンにある中くらいなトランジショナルスタイルのおしゃれな独立型ファミリールーム (ミュージックルーム、ベージュの壁、磁器タイルの床、暖炉なし、壁掛け型テレビ) の写真
オースティンにある中くらいなトランジショナルスタイルのおしゃれな独立型ファミリールーム (ミュージックルーム、ベージュの壁、磁器タイルの床、暖炉なし、壁掛け型テレビ) の写真
ブラウンのファミリールーム (ミュージックルーム) の写真
6
