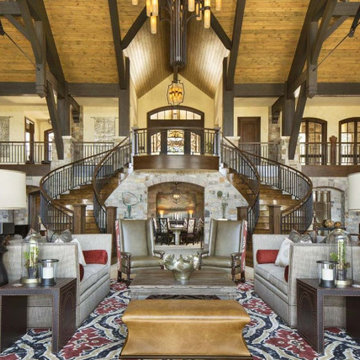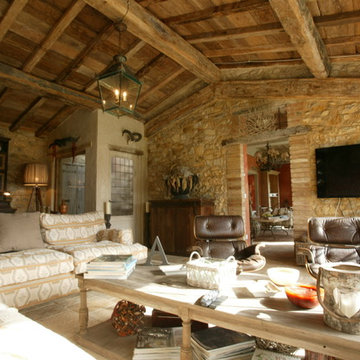巨大なブラウンのファミリールーム (ライムストーンの床) の写真
絞り込み:
資材コスト
並び替え:今日の人気順
写真 1〜20 枚目(全 28 枚)
1/4
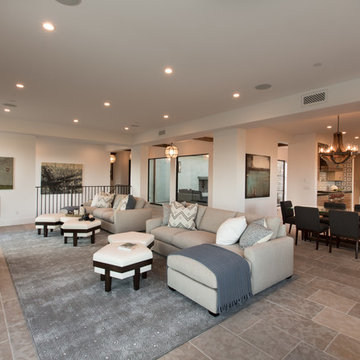
This spacious plan is perfect for a large family to enjoy relaxing. Photos by: Rod Foster
オレンジカウンティにあるラグジュアリーな巨大なトランジショナルスタイルのおしゃれなオープンリビング (白い壁、ライムストーンの床、標準型暖炉、コンクリートの暖炉まわり、壁掛け型テレビ) の写真
オレンジカウンティにあるラグジュアリーな巨大なトランジショナルスタイルのおしゃれなオープンリビング (白い壁、ライムストーンの床、標準型暖炉、コンクリートの暖炉まわり、壁掛け型テレビ) の写真

サンディエゴにあるラグジュアリーな巨大なサンタフェスタイルのおしゃれなオープンリビング (ベージュの壁、ライムストーンの床、標準型暖炉、積石の暖炉まわり、ベージュの床、表し梁) の写真
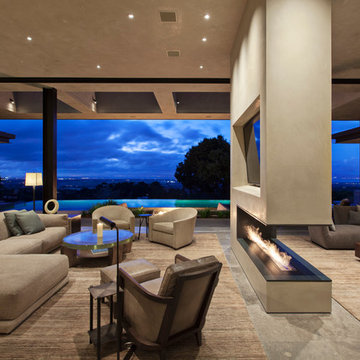
Interior Designer Jacques Saint Dizier
Landscape Architect Dustin Moore of Strata
while with Suzman Cole Design Associates
Frank Paul Perez, Red Lily Studios
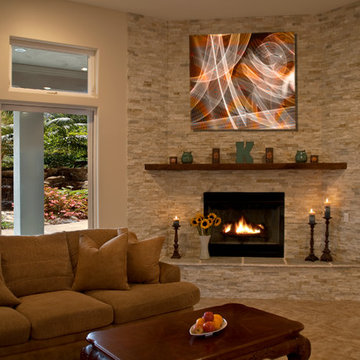
Nathan Stinson Photography, digital touch up includ outside, fire, art and some minor touch ups to column in windo, newly completed project. See before shot.
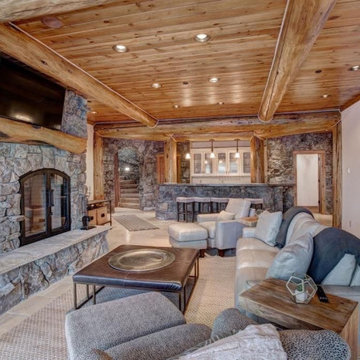
This loge has the perfect spot to relax in front of the fire after grabbing yourself a drink at the bar. Watch the game with your ski buddies and enjoy the wood and stone surroundings

Frank Perez
サンフランシスコにあるラグジュアリーな巨大なコンテンポラリースタイルのおしゃれなオープンリビング (ライムストーンの床、埋込式メディアウォール、ベージュの壁、漆喰の暖炉まわり、両方向型暖炉) の写真
サンフランシスコにあるラグジュアリーな巨大なコンテンポラリースタイルのおしゃれなオープンリビング (ライムストーンの床、埋込式メディアウォール、ベージュの壁、漆喰の暖炉まわり、両方向型暖炉) の写真
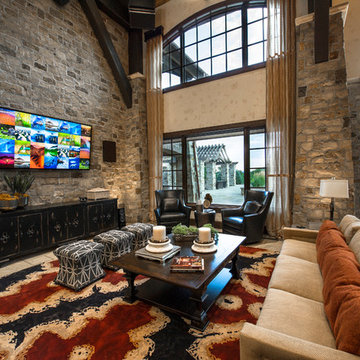
This exclusive guest home features excellent and easy to use technology throughout. The idea and purpose of this guesthouse is to host multiple charity events, sporting event parties, and family gatherings. The roughly 90-acre site has impressive views and is a one of a kind property in Colorado.
The project features incredible sounding audio and 4k video distributed throughout (inside and outside). There is centralized lighting control both indoors and outdoors, an enterprise Wi-Fi network, HD surveillance, and a state of the art Crestron control system utilizing iPads and in-wall touch panels. Some of the special features of the facility is a powerful and sophisticated QSC Line Array audio system in the Great Hall, Sony and Crestron 4k Video throughout, a large outdoor audio system featuring in ground hidden subwoofers by Sonance surrounding the pool, and smart LED lighting inside the gorgeous infinity pool.
J Gramling Photos
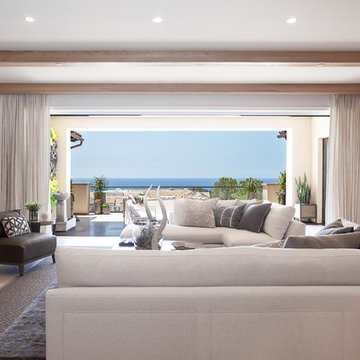
Photo by Darlene Halaby.
オレンジカウンティにある高級な巨大なトランジショナルスタイルのおしゃれなオープンリビング (白い壁、石材の暖炉まわり、壁掛け型テレビ、ライムストーンの床、標準型暖炉) の写真
オレンジカウンティにある高級な巨大なトランジショナルスタイルのおしゃれなオープンリビング (白い壁、石材の暖炉まわり、壁掛け型テレビ、ライムストーンの床、標準型暖炉) の写真
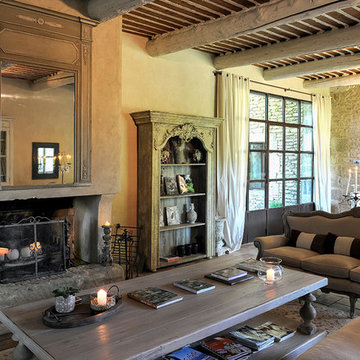
Situated in
a quiet, bucolic setting surrounded by lush apple and cherry orchards, Petit Hopital is a refurbished eighteenth century-shaped farmhouse.
With manicured gardens and pathways that seem as if they emerged from a fairy tale, Petit Hopital is a quintessential Provencal retreat. The villa is in proximity to the magical canal-town of Isle Sur La Sorgue and within comfortable driving distance of Avignon, Carpentras and Orange with all the French culture and
history offered along the way.
The grounds
at Petit Hopital include a pristine swimming pool with a Romanesque fountain.
The interior courtyard features another fountain for even more romantic effect.
Cozy outdoor furniture allows for splendid moments of alfresco dining and lounging.
The
furnishings at Petit Hopital are modern, comfortable and stately, yet rather quaint when juxtaposed against the exposed stone walls.
The plush living room has also been fitted with a fireplace. The villa includes a fully equipped kitchen with center island featuring gas hobs and a separate bar counter connecting via open plan to the formal dining area to help keep the flow of the conversation going.

Marc Boisclair
Architecture Bing Hu
Scott Group rug,
Slater Sculpture,
A. Rudin sofa
Project designed by Susie Hersker’s Scottsdale interior design firm Design Directives. Design Directives is active in Phoenix, Paradise Valley, Cave Creek, Carefree, Sedona, and beyond.
For more about Design Directives, click here: https://susanherskerasid.com/
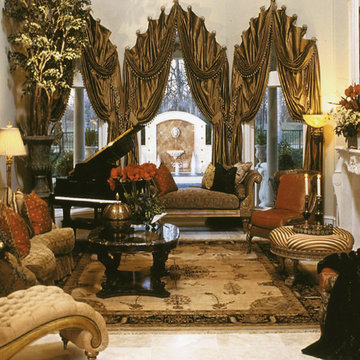
Nejad Rugs fine hand knotted wool Signature Tabriz oriental rug in clients' professionally decorated family room
Nejad Rug Design M022 available in sizes from 2'x3' to 14'x24' including rounds, hall & stair runners
Oriental Rug Designers, Manufacturers & Wholesalers
www.nejad.com 215-348-1255 Over 32 Years
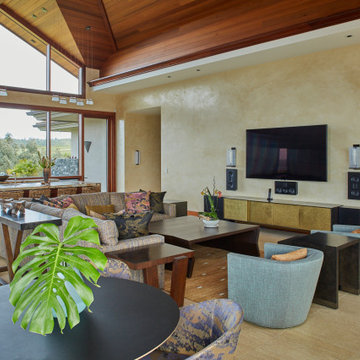
ハワイにあるラグジュアリーな巨大なコンテンポラリースタイルのおしゃれなオープンリビング (マルチカラーの壁、ライムストーンの床、暖炉なし、壁掛け型テレビ、三角天井、マルチカラーの床) の写真
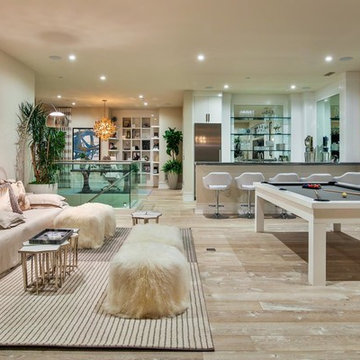
ロサンゼルスにあるお手頃価格の巨大なモダンスタイルのおしゃれなオープンリビング (ホームバー、ベージュの壁、ライムストーンの床、埋込式メディアウォール、ベージュの床) の写真
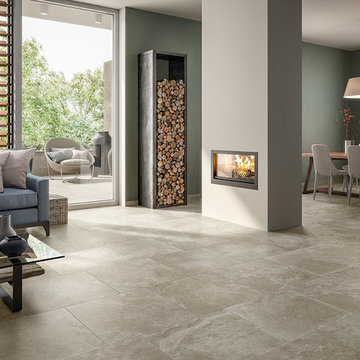
Bodenfliesen: MINERAL SPRING greige
Die Anwendungsmöglichkeiten des Konzepts sind sehr vielfältig. Neben den Fliesen für den Innenbereich sind passende OUTDOOR TILES in 2 cm Stärke für den Außenbereich erhältlich.
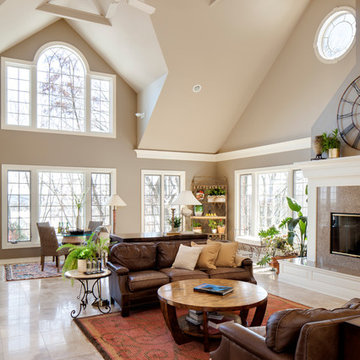
David Bader
ミルウォーキーにある高級な巨大なトランジショナルスタイルのおしゃれなオープンリビング (ベージュの壁、ライムストーンの床、標準型暖炉、石材の暖炉まわり、内蔵型テレビ) の写真
ミルウォーキーにある高級な巨大なトランジショナルスタイルのおしゃれなオープンリビング (ベージュの壁、ライムストーンの床、標準型暖炉、石材の暖炉まわり、内蔵型テレビ) の写真
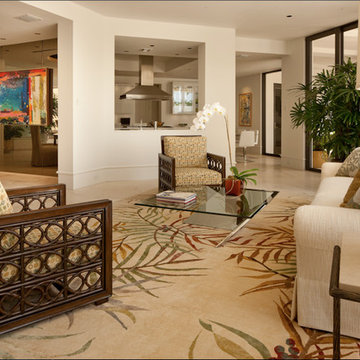
The living room features a palm print rung, glass coffee table, an open kitchen wall to the family room, a smoke mirror wall in the dining room (left side of photo), and 10-foot plaza sliding glass doors. Construction by Robelen Hanna Homes.
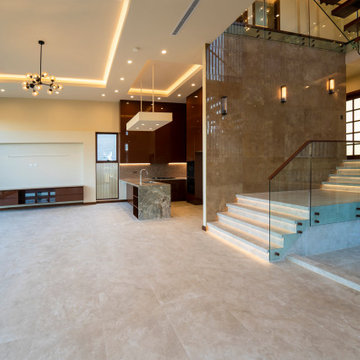
Recessed ceiling and varying ceiling heights add interest to this large space. Lighting as well, has been used to separate the zones and add functional lighting to high use areas. Built in cabinetry for storage and focus to the family room.
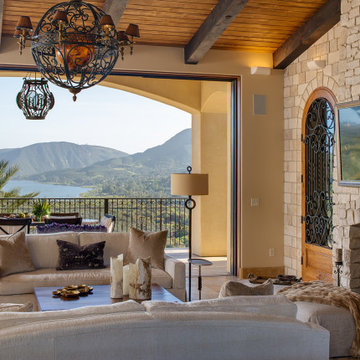
サンディエゴにあるラグジュアリーな巨大な地中海スタイルのおしゃれなオープンリビング (ベージュの壁、ライムストーンの床、標準型暖炉、積石の暖炉まわり、ベージュの床、表し梁) の写真
巨大なブラウンのファミリールーム (ライムストーンの床) の写真
1
