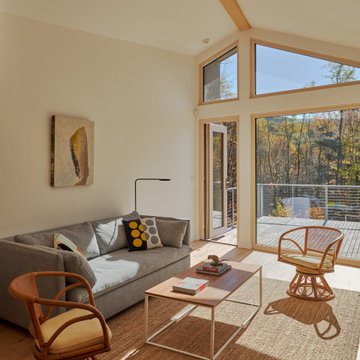ブラウンのファミリールーム (ライムストーンの床、無垢フローリング) の写真
絞り込み:
資材コスト
並び替え:今日の人気順
写真 1〜20 枚目(全 12,716 枚)
1/4

アトランタにあるカントリー風のおしゃれなオープンリビング (ベージュの壁、無垢フローリング、レンガの暖炉まわり、標準型暖炉、壁掛け型テレビ、茶色い床、格子天井、塗装板張りの壁、アクセントウォール) の写真

Rustic beams frame the architecture in this spectacular great room; custom sectional and tables.
Photographer: Mick Hales
ニューヨークにあるラグジュアリーな巨大なカントリー風のおしゃれなオープンリビング (無垢フローリング、標準型暖炉、石材の暖炉まわり、壁掛け型テレビ) の写真
ニューヨークにあるラグジュアリーな巨大なカントリー風のおしゃれなオープンリビング (無垢フローリング、標準型暖炉、石材の暖炉まわり、壁掛け型テレビ) の写真
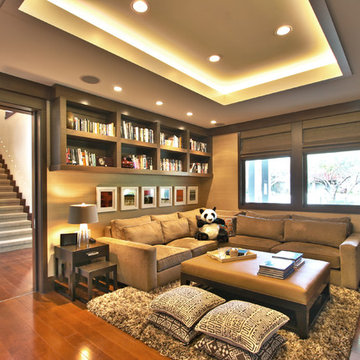
den
Interior Decor- Urban Colony by Robert Wylie
Interior Architecture- Paragon Design Studio
Photography-James Butchart
ロサンゼルスにあるコンテンポラリースタイルのおしゃれなファミリールーム (ベージュの壁、無垢フローリング) の写真
ロサンゼルスにあるコンテンポラリースタイルのおしゃれなファミリールーム (ベージュの壁、無垢フローリング) の写真

Sitting
ニューヨークにあるトラディショナルスタイルのおしゃれなファミリールーム (ベージュの壁、無垢フローリング、暖炉なし、テレビなし) の写真
ニューヨークにあるトラディショナルスタイルのおしゃれなファミリールーム (ベージュの壁、無垢フローリング、暖炉なし、テレビなし) の写真

Гостиная с мятными и терракотовыми стенами, яркой мебелью и рабочей зоной.
サンクトペテルブルクにある低価格の中くらいな北欧スタイルのおしゃれなファミリールーム (マルチカラーの壁、無垢フローリング、テレビなし、茶色い床、アクセントウォール) の写真
サンクトペテルブルクにある低価格の中くらいな北欧スタイルのおしゃれなファミリールーム (マルチカラーの壁、無垢フローリング、テレビなし、茶色い床、アクセントウォール) の写真

オースティンにある高級な中くらいなカントリー風のおしゃれなオープンリビング (白い壁、無垢フローリング、標準型暖炉、塗装板張りの暖炉まわり、壁掛け型テレビ、茶色い床、表し梁、塗装板張りの壁) の写真
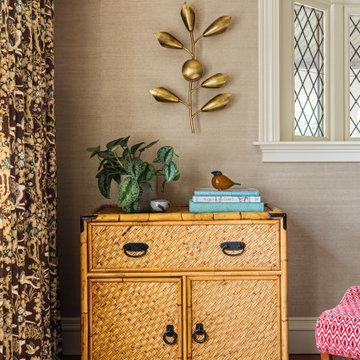
Dane Austin’s Boston interior design studio gave this 1889 Arts and Crafts home a lively, exciting look with bright colors, metal accents, and disparate prints and patterns that create stunning contrast. The enhancements complement the home’s charming, well-preserved original features including lead glass windows and Victorian-era millwork.
---
Project designed by Boston interior design studio Dane Austin Design. They serve Boston, Cambridge, Hingham, Cohasset, Newton, Weston, Lexington, Concord, Dover, Andover, Gloucester, as well as surrounding areas.
For more about Dane Austin Design, click here: https://daneaustindesign.com/
To learn more about this project, click here:
https://daneaustindesign.com/arts-and-crafts-home

Rodwin Architecture & Skycastle Homes
Location: Boulder, Colorado, USA
Interior design, space planning and architectural details converge thoughtfully in this transformative project. A 15-year old, 9,000 sf. home with generic interior finishes and odd layout needed bold, modern, fun and highly functional transformation for a large bustling family. To redefine the soul of this home, texture and light were given primary consideration. Elegant contemporary finishes, a warm color palette and dramatic lighting defined modern style throughout. A cascading chandelier by Stone Lighting in the entry makes a strong entry statement. Walls were removed to allow the kitchen/great/dining room to become a vibrant social center. A minimalist design approach is the perfect backdrop for the diverse art collection. Yet, the home is still highly functional for the entire family. We added windows, fireplaces, water features, and extended the home out to an expansive patio and yard.
The cavernous beige basement became an entertaining mecca, with a glowing modern wine-room, full bar, media room, arcade, billiards room and professional gym.
Bathrooms were all designed with personality and craftsmanship, featuring unique tiles, floating wood vanities and striking lighting.
This project was a 50/50 collaboration between Rodwin Architecture and Kimball Modern

Country farmhouse with joined family room and kitchen.
シアトルにある高級な中くらいなカントリー風のおしゃれなオープンリビング (白い壁、無垢フローリング、暖炉なし、壁掛け型テレビ、茶色い床、塗装板張りの壁) の写真
シアトルにある高級な中くらいなカントリー風のおしゃれなオープンリビング (白い壁、無垢フローリング、暖炉なし、壁掛け型テレビ、茶色い床、塗装板張りの壁) の写真

Our clients selected a great combination of products and materials to enable our craftsmen to create a spectacular entry and great room to this custom home completed in 2020.
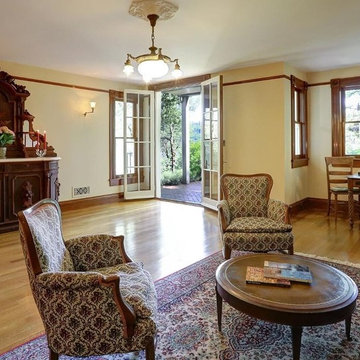
This is a spacious family room, with a wonderful access to the out door for entertainment and a wet bar fully equipped with fridge and sink. A side table was placed under the window for card games, another hang out place for family or an indoor space for some of the patio party guests.
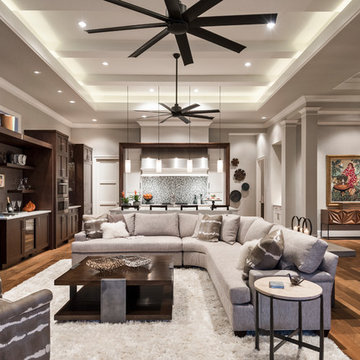
Designer: Sherri DuPont
Design Assistant: Hailey Burkhardt
Builder: Harwick Homes
Photographer: Amber Fredericksen
マイアミにあるお手頃価格の中くらいなトランジショナルスタイルのおしゃれなオープンリビング (グレーの壁、無垢フローリング、埋込式メディアウォール、茶色い床) の写真
マイアミにあるお手頃価格の中くらいなトランジショナルスタイルのおしゃれなオープンリビング (グレーの壁、無垢フローリング、埋込式メディアウォール、茶色い床) の写真

Winner of the 2018 Tour of Homes Best Remodel, this whole house re-design of a 1963 Bennet & Johnson mid-century raised ranch home is a beautiful example of the magic we can weave through the application of more sustainable modern design principles to existing spaces.
We worked closely with our client on extensive updates to create a modernized MCM gem.
Extensive alterations include:
- a completely redesigned floor plan to promote a more intuitive flow throughout
- vaulted the ceilings over the great room to create an amazing entrance and feeling of inspired openness
- redesigned entry and driveway to be more inviting and welcoming as well as to experientially set the mid-century modern stage
- the removal of a visually disruptive load bearing central wall and chimney system that formerly partitioned the homes’ entry, dining, kitchen and living rooms from each other
- added clerestory windows above the new kitchen to accentuate the new vaulted ceiling line and create a greater visual continuation of indoor to outdoor space
- drastically increased the access to natural light by increasing window sizes and opening up the floor plan
- placed natural wood elements throughout to provide a calming palette and cohesive Pacific Northwest feel
- incorporated Universal Design principles to make the home Aging In Place ready with wide hallways and accessible spaces, including single-floor living if needed
- moved and completely redesigned the stairway to work for the home’s occupants and be a part of the cohesive design aesthetic
- mixed custom tile layouts with more traditional tiling to create fun and playful visual experiences
- custom designed and sourced MCM specific elements such as the entry screen, cabinetry and lighting
- development of the downstairs for potential future use by an assisted living caretaker
- energy efficiency upgrades seamlessly woven in with much improved insulation, ductless mini splits and solar gain
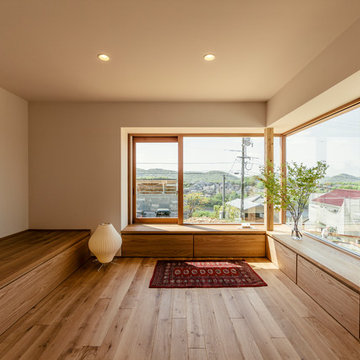
高台の立地による眺望が楽しめる洋室。L時型の窓はFIX部分と引き戸で構成されている。窓奥の台は腰を掛けたり横になリやすい奥行きに。
photo by Shinichiro Uchida
他の地域にあるアジアンスタイルのおしゃれなファミリールーム (ベージュの壁、無垢フローリング、茶色い床) の写真
他の地域にあるアジアンスタイルのおしゃれなファミリールーム (ベージュの壁、無垢フローリング、茶色い床) の写真

©Teague Hunziker.
Built in 1969. Architects Buff and Hensman
ロサンゼルスにある広いミッドセンチュリースタイルのおしゃれなオープンリビング (ゲームルーム、無垢フローリング、標準型暖炉、レンガの暖炉まわり、茶色い床) の写真
ロサンゼルスにある広いミッドセンチュリースタイルのおしゃれなオープンリビング (ゲームルーム、無垢フローリング、標準型暖炉、レンガの暖炉まわり、茶色い床) の写真

他の地域にあるラグジュアリーな巨大なラスティックスタイルのおしゃれなオープンリビング (茶色い壁、無垢フローリング、標準型暖炉、石材の暖炉まわり、茶色い床) の写真

Karol Steczkowski | 860.770.6705 | www.toprealestatephotos.com
ブリッジポートにあるトラディショナルスタイルのおしゃれなファミリールーム (ライブラリー、無垢フローリング、標準型暖炉、石材の暖炉まわり、赤い床、赤いソファ) の写真
ブリッジポートにあるトラディショナルスタイルのおしゃれなファミリールーム (ライブラリー、無垢フローリング、標準型暖炉、石材の暖炉まわり、赤い床、赤いソファ) の写真
ブラウンのファミリールーム (ライムストーンの床、無垢フローリング) の写真
1


