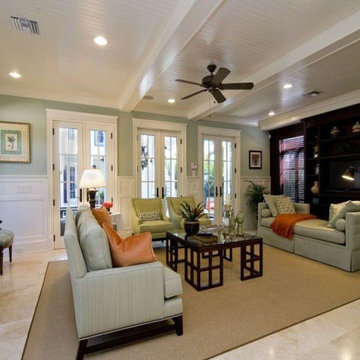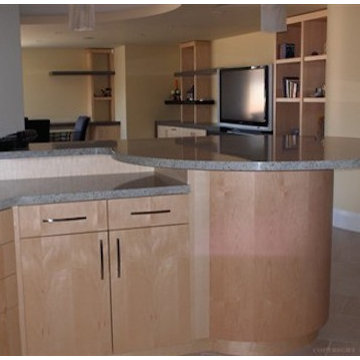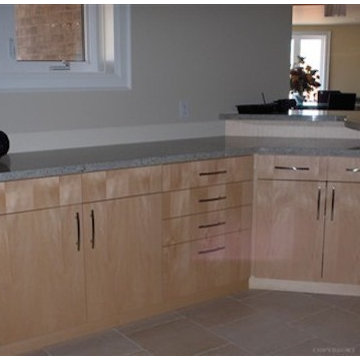ブラウンのファミリールーム (コルクフローリング、大理石の床、青い壁、黄色い壁) の写真
絞り込み:
資材コスト
並び替え:今日の人気順
写真 1〜20 枚目(全 24 枚)

Large timber frame family room with custom copper handrail, rustic fixtures and cork flooring.
他の地域にある高級な広いカントリー風のおしゃれなオープンリビング (青い壁、コルクフローリング、内蔵型テレビ、茶色い床、板張り天井、板張り壁) の写真
他の地域にある高級な広いカントリー風のおしゃれなオープンリビング (青い壁、コルクフローリング、内蔵型テレビ、茶色い床、板張り天井、板張り壁) の写真
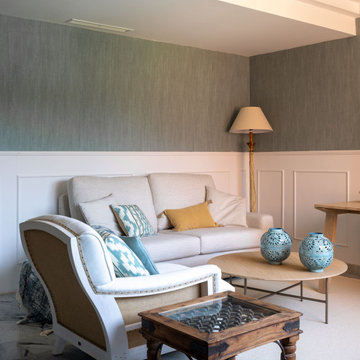
マラガにある広いトランジショナルスタイルのおしゃれなオープンリビング (青い壁、大理石の床、標準型暖炉、漆喰の暖炉まわり、テレビなし、グレーの床、表し梁、壁紙) の写真
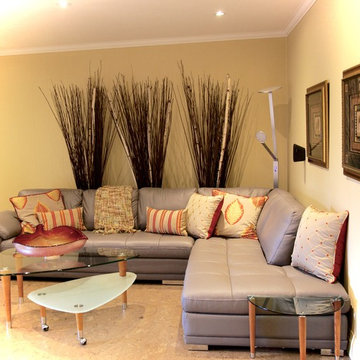
Painting the dark wood panelling is a cost efficient way to breath new life into this family room. Adding LED pot lights makes the space feel bigger.
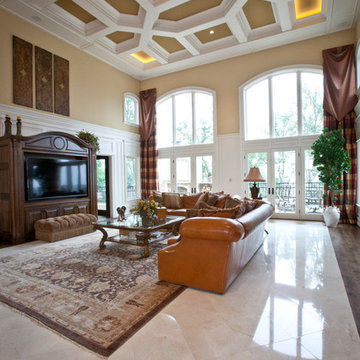
Great Room with Marble Flooring and Ceiling Detail
シンシナティにあるラグジュアリーな巨大なトラディショナルスタイルのおしゃれなオープンリビング (黄色い壁、大理石の床、埋込式メディアウォール) の写真
シンシナティにあるラグジュアリーな巨大なトラディショナルスタイルのおしゃれなオープンリビング (黄色い壁、大理石の床、埋込式メディアウォール) の写真
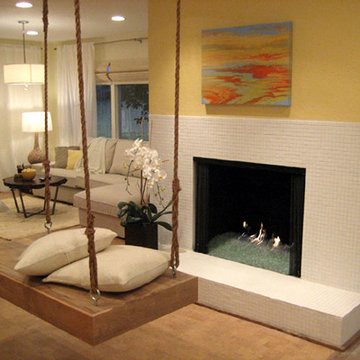
This was a 3 day renovation with DIY and HGTV House Crashers. This is a basement which now has a comfortable and good looking TV viewing area, a fireplace (which the client previously never used) and a bar behind the camera's perspective (which was previously storage). The homeowner is thrilled with the renovation.
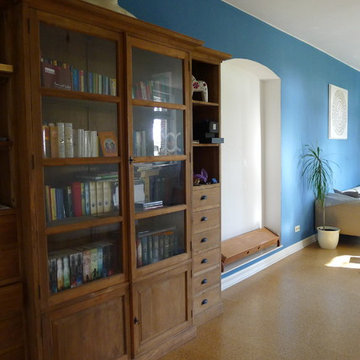
André K.
© Windundwasser
他の地域にある高級な広いカントリー風のおしゃれなファミリールーム (青い壁、コルクフローリング) の写真
他の地域にある高級な広いカントリー風のおしゃれなファミリールーム (青い壁、コルクフローリング) の写真
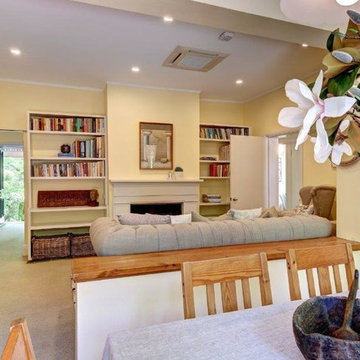
Shane Harris. www.archimagery.com.au
アデレードにあるお手頃価格の中くらいなカントリー風のおしゃれなオープンリビング (黄色い壁、コルクフローリング、薪ストーブ、漆喰の暖炉まわり、ベージュの床) の写真
アデレードにあるお手頃価格の中くらいなカントリー風のおしゃれなオープンリビング (黄色い壁、コルクフローリング、薪ストーブ、漆喰の暖炉まわり、ベージュの床) の写真
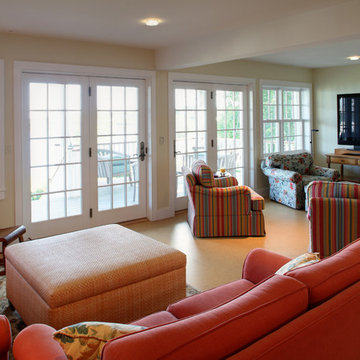
ポートランド(メイン)にあるお手頃価格の広いエクレクティックスタイルのおしゃれなオープンリビング (ホームバー、黄色い壁、コルクフローリング、暖炉なし、据え置き型テレビ) の写真
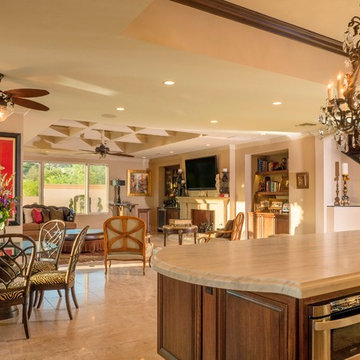
フェニックスにある地中海スタイルのおしゃれなオープンリビング (ホームバー、黄色い壁、大理石の床、標準型暖炉、コンクリートの暖炉まわり、壁掛け型テレビ) の写真
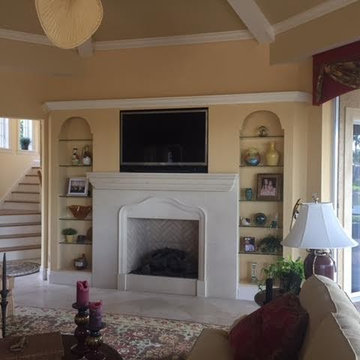
マイアミにあるお手頃価格の中くらいな地中海スタイルのおしゃれな独立型ファミリールーム (黄色い壁、大理石の床、標準型暖炉、コンクリートの暖炉まわり、壁掛け型テレビ、ベージュの床) の写真
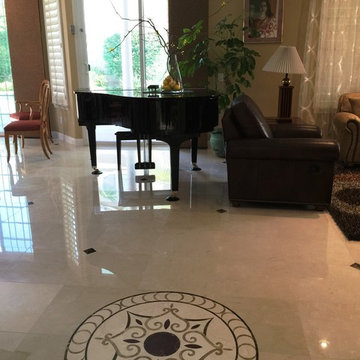
New Crema Marfil Marble floors with a marble medallion are part of a gorgeous entry.
Linda Jaramillo
ロサンゼルスにある高級な広いトランジショナルスタイルのおしゃれなオープンリビング (黄色い壁、大理石の床、コーナー設置型暖炉、石材の暖炉まわり) の写真
ロサンゼルスにある高級な広いトランジショナルスタイルのおしゃれなオープンリビング (黄色い壁、大理石の床、コーナー設置型暖炉、石材の暖炉まわり) の写真
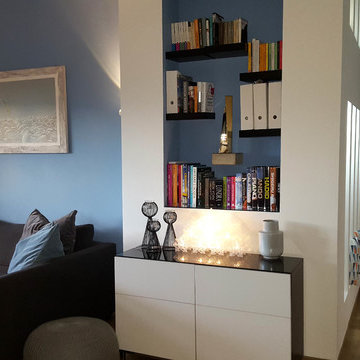
Nicchie per libri e pianoforte verticale nella zona dii passaggio che porta alle camere.
トゥーリンにある小さなモダンスタイルのおしゃれな独立型ファミリールーム (ミュージックルーム、青い壁、大理石の床、埋込式メディアウォール、ベージュの床) の写真
トゥーリンにある小さなモダンスタイルのおしゃれな独立型ファミリールーム (ミュージックルーム、青い壁、大理石の床、埋込式メディアウォール、ベージュの床) の写真
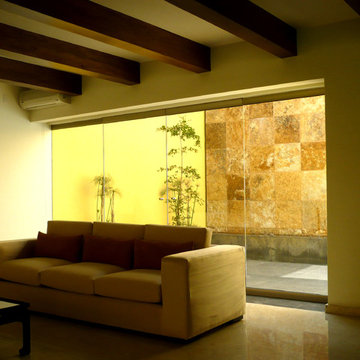
Dirección de proyecto: Arq. Germán Tirado S.
他の地域にある高級な広いコンテンポラリースタイルのおしゃれなオープンリビング (黄色い壁、大理石の床、テレビなし、ベージュの床) の写真
他の地域にある高級な広いコンテンポラリースタイルのおしゃれなオープンリビング (黄色い壁、大理石の床、テレビなし、ベージュの床) の写真
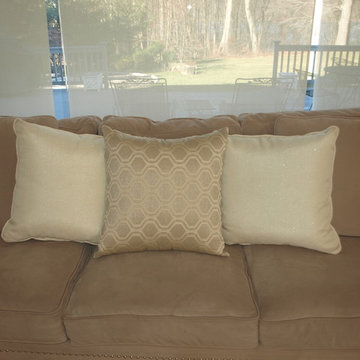
Custom Pillows to match window treatments
ニューヨークにあるラグジュアリーなトラディショナルスタイルのおしゃれなファミリールーム (黄色い壁、大理石の床) の写真
ニューヨークにあるラグジュアリーなトラディショナルスタイルのおしゃれなファミリールーム (黄色い壁、大理石の床) の写真
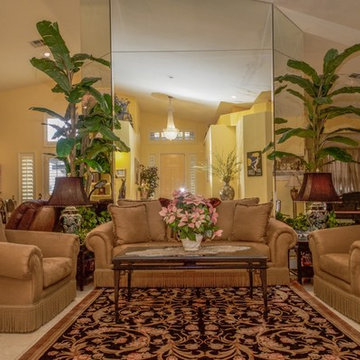
Jenna Bailey of Killerimaging
ラスベガスにある高級な中くらいなトラディショナルスタイルのおしゃれなオープンリビング (ライブラリー、黄色い壁、大理石の床、コーナー設置型暖炉、埋込式メディアウォール) の写真
ラスベガスにある高級な中くらいなトラディショナルスタイルのおしゃれなオープンリビング (ライブラリー、黄色い壁、大理石の床、コーナー設置型暖炉、埋込式メディアウォール) の写真
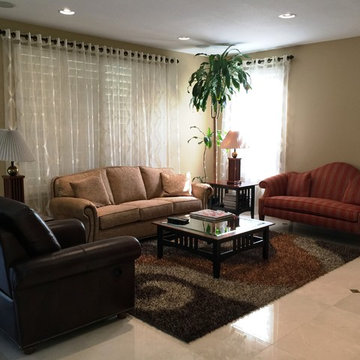
Since the Family Room is to the right of the kitchen, we gave a light makeover to this space as well. Extending the Marble into this room was a natural choice, as well as a new coat of paint. The client had attractive shutters, but we wanted to soften the room, so we added these beautiful patterned sheers, with bronze grommets and hardware. Also, a new patterned shag area rug with bright colors gives the look a new feel.
Linda Jaramillo
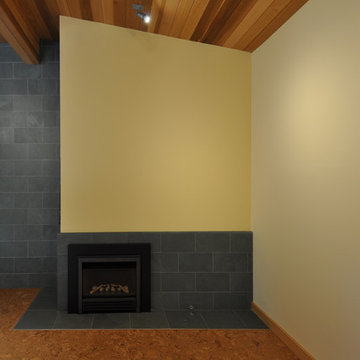
grouparchitect
シアトルにあるお手頃価格の中くらいなコンテンポラリースタイルのおしゃれなオープンリビング (ゲームルーム、黄色い壁、コルクフローリング、標準型暖炉、タイルの暖炉まわり) の写真
シアトルにあるお手頃価格の中くらいなコンテンポラリースタイルのおしゃれなオープンリビング (ゲームルーム、黄色い壁、コルクフローリング、標準型暖炉、タイルの暖炉まわり) の写真
ブラウンのファミリールーム (コルクフローリング、大理石の床、青い壁、黄色い壁) の写真
1
