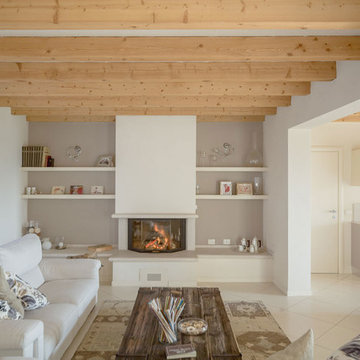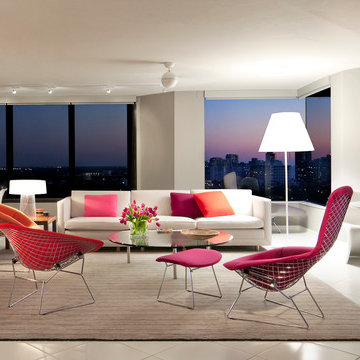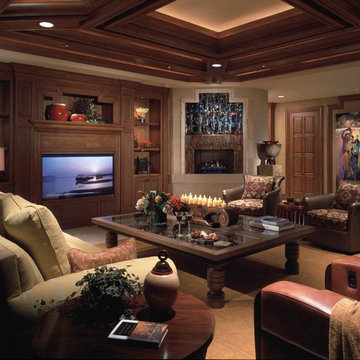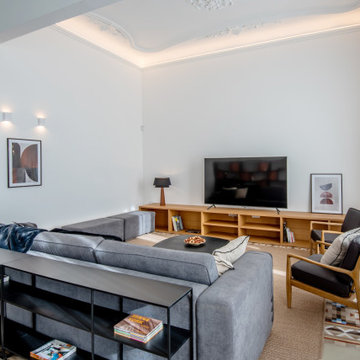ブラウンのファミリールーム (セラミックタイルの床) の写真
絞り込み:
資材コスト
並び替え:今日の人気順
写真 1〜20 枚目(全 1,522 枚)
1/3

Les propriétaires ont hérité de cette maison de campagne datant de l'époque de leurs grands parents et inhabitée depuis de nombreuses années. Outre la dimension affective du lieu, il était difficile pour eux de se projeter à y vivre puisqu'ils n'avaient aucune idée des modifications à réaliser pour améliorer les espaces et s'approprier cette maison. La conception s'est faite en douceur et à été très progressive sur de longs mois afin que chacun se projette dans son nouveau chez soi. Je me suis sentie très investie dans cette mission et j'ai beaucoup aimé réfléchir à l'harmonie globale entre les différentes pièces et fonctions puisqu'ils avaient à coeur que leur maison soit aussi idéale pour leurs deux enfants.
Caractéristiques de la décoration : inspirations slow life dans le salon et la salle de bain. Décor végétal et fresques personnalisées à l'aide de papier peint panoramiques les dominotiers et photowall. Tapisseries illustrées uniques.
A partir de matériaux sobres au sol (carrelage gris clair effet béton ciré et parquet massif en bois doré) l'enjeu à été d'apporter un univers à chaque pièce à l'aide de couleurs ou de revêtement muraux plus marqués : Vert / Verte / Tons pierre / Parement / Bois / Jaune / Terracotta / Bleu / Turquoise / Gris / Noir ... Il y a en a pour tout les gouts dans cette maison !

ロサンゼルスにある高級な中くらいなコンテンポラリースタイルのおしゃれなオープンリビング (ゲームルーム、ベージュの壁、セラミックタイルの床、横長型暖炉、コンクリートの暖炉まわり、壁掛け型テレビ、ベージュの床) の写真

This custom media wall is accented with natural stone, real wood cabinetry and box beams, and an electric fireplace
フェニックスにある広いコンテンポラリースタイルのおしゃれなオープンリビング (茶色い壁、セラミックタイルの床、横長型暖炉、壁掛け型テレビ、ベージュの床) の写真
フェニックスにある広いコンテンポラリースタイルのおしゃれなオープンリビング (茶色い壁、セラミックタイルの床、横長型暖炉、壁掛け型テレビ、ベージュの床) の写真
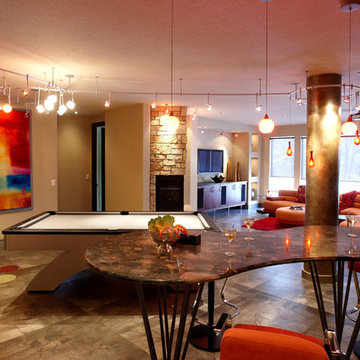
Colorful game room with natural light. Pendant lighting, track lighting, and sectional couch.
ミネアポリスにあるコンテンポラリースタイルのおしゃれなファミリールーム (ベージュの壁、セラミックタイルの床、茶色い床) の写真
ミネアポリスにあるコンテンポラリースタイルのおしゃれなファミリールーム (ベージュの壁、セラミックタイルの床、茶色い床) の写真

Exposed wood beams and split faced scabbos clad fireplace add character and personality to this gorgeous space.
Builder: Wamhoff Development
Designer: Erika Barczak, Allied ASID - By Design Interiors, Inc.
Photography by: Brad Carr - B-Rad Studios
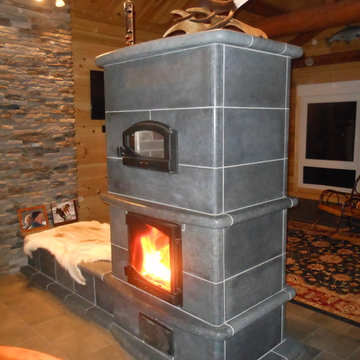
Soapstone Masonry Heater with heated bench. This unit has two fire view doors and an integrated bake oven.
他の地域にあるラスティックスタイルのおしゃれなファミリールーム (セラミックタイルの床、石材の暖炉まわり) の写真
他の地域にあるラスティックスタイルのおしゃれなファミリールーム (セラミックタイルの床、石材の暖炉まわり) の写真

Step into this West Suburban home to instantly be whisked to a romantic villa tucked away in the Italian countryside. Thoughtful details like the quarry stone features, heavy beams and wrought iron harmoniously work with distressed wide-plank wood flooring to create a relaxed feeling of abondanza. Floor: 6-3/4” wide-plank Vintage French Oak Rustic Character Victorian Collection Tuscany edge medium distressed color Bronze. For more information please email us at: sales@signaturehardwoods.com
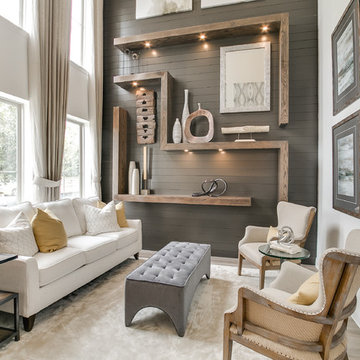
Newmark Homes is attuned to market trends and changing consumer demands. Newmark offers customers award-winning design and construction in homes that incorporate a nationally recognized energy efficiency program and state-of-the-art technology. View all our homes and floorplans www.newmarkhomes.com and experience the NEW mark of Excellence. Photos Credit: Premier Photography

Drive up to practical luxury in this Hill Country Spanish Style home. The home is a classic hacienda architecture layout. It features 5 bedrooms, 2 outdoor living areas, and plenty of land to roam.
Classic materials used include:
Saltillo Tile - also known as terracotta tile, Spanish tile, Mexican tile, or Quarry tile
Cantera Stone - feature in Pinon, Tobacco Brown and Recinto colors
Copper sinks and copper sconce lighting
Travertine Flooring
Cantera Stone tile
Brick Pavers
Photos Provided by
April Mae Creative
aprilmaecreative.com
Tile provided by Rustico Tile and Stone - RusticoTile.com or call (512) 260-9111 / info@rusticotile.com
Construction by MelRay Corporation
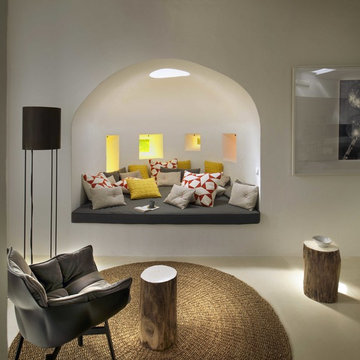
Originally a bread oven, this alcove was hidden behind a partition wall and used as storage. TG Studio opened up
into the living room and introduced a circular roof light and four different shaped windows with yellow tinted glass to
create a very large chill out niche/snug. At night LEDs light up these windows so they glow yellow and stand out next
to the stone façade. A round window in the ceiling allows further light in. The cushions are by Ferm Living and Tasca.
The sidetables are from French Connection.
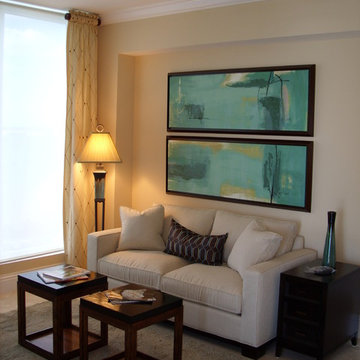
It is often a must to have that extra sleeping area for the occasional guest, this sleep sofa is lightly scaled for the small wall. The narow end table is perfect storage, small easily moveable cocktail tables are important with a sleep sofa. Note the stacked horizontal art elongating the narrow wall.
Note roller blind sun shade, this allows the light to penetrate but diffuse heat while allowing a hint of a view. Great for those hot sun filled times. Cotton side panels add texture and vertical interest to the room

ボストンにあるラグジュアリーな広いコンテンポラリースタイルのおしゃれなオープンリビング (セラミックタイルの床、茶色い床、ゲームルーム、マルチカラーの壁) の写真
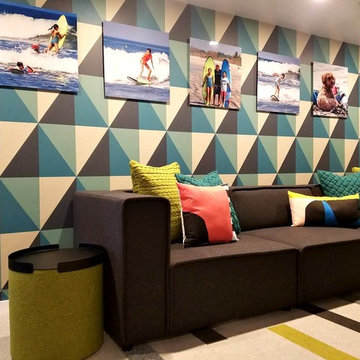
Michael J Lee
ニューヨークにある高級な小さなモダンスタイルのおしゃれなオープンリビング (ゲームルーム、青い壁、セラミックタイルの床、暖炉なし、壁掛け型テレビ、グレーの床) の写真
ニューヨークにある高級な小さなモダンスタイルのおしゃれなオープンリビング (ゲームルーム、青い壁、セラミックタイルの床、暖炉なし、壁掛け型テレビ、グレーの床) の写真
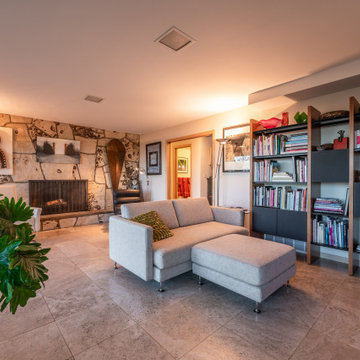
ソルトレイクシティにある広いミッドセンチュリースタイルのおしゃれなオープンリビング (セラミックタイルの床、標準型暖炉、石材の暖炉まわり、据え置き型テレビ) の写真
ブラウンのファミリールーム (セラミックタイルの床) の写真
1

