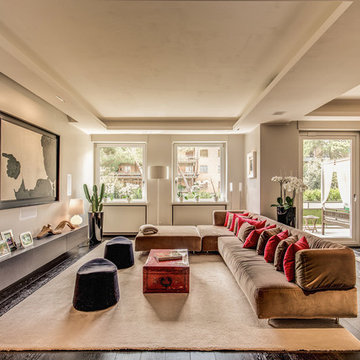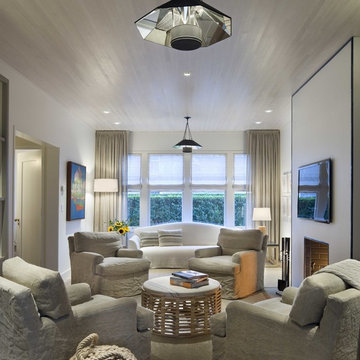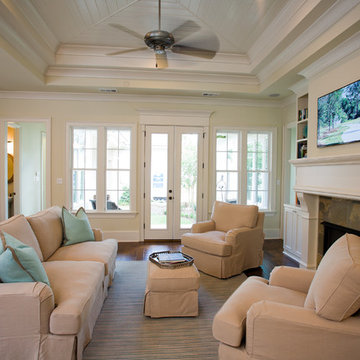ブラウンのファミリールーム (レンガの床、濃色無垢フローリング) の写真
絞り込み:
資材コスト
並び替え:今日の人気順
写真 1〜20 枚目(全 7,197 枚)
1/4

he open plan of the great room, dining and kitchen, leads to a completely covered outdoor living area for year-round entertaining in the Pacific Northwest. By combining tried and true farmhouse style with sophisticated, creamy colors and textures inspired by the home's surroundings, the result is a welcoming, cohesive and intriguing living experience.
For more photos of this project visit our website: https://wendyobrienid.com.

ミネアポリスにあるビーチスタイルのおしゃれな独立型ファミリールーム (ライブラリー、青い壁、濃色無垢フローリング、標準型暖炉、タイルの暖炉まわり、表し梁、塗装板張りの天井) の写真

シカゴにあるトランジショナルスタイルのおしゃれなオープンリビング (グレーの壁、濃色無垢フローリング、標準型暖炉、壁掛け型テレビ、茶色い床、パネル壁) の写真

サクラメントにあるラスティックスタイルのおしゃれな独立型ファミリールーム (白い壁、濃色無垢フローリング、暖炉なし、壁掛け型テレビ、茶色い床) の写真
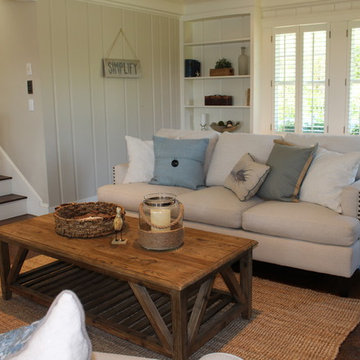
ボストンにあるお手頃価格の小さなビーチスタイルのおしゃれなオープンリビング (濃色無垢フローリング、標準型暖炉、石材の暖炉まわり、壁掛け型テレビ) の写真
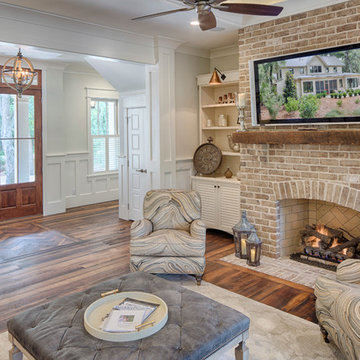
The best of past and present architectural styles combine in this welcoming, farmhouse-inspired design. Clad in low-maintenance siding, the distinctive exterior has plenty of street appeal, with its columned porch, multiple gables, shutters and interesting roof lines. Other exterior highlights included trusses over the garage doors, horizontal lap siding and brick and stone accents. The interior is equally impressive, with an open floor plan that accommodates today’s family and modern lifestyles. An eight-foot covered porch leads into a large foyer and a powder room. Beyond, the spacious first floor includes more than 2,000 square feet, with one side dominated by public spaces that include a large open living room, centrally located kitchen with a large island that seats six and a u-shaped counter plan, formal dining area that seats eight for holidays and special occasions and a convenient laundry and mud room. The left side of the floor plan contains the serene master suite, with an oversized master bath, large walk-in closet and 16 by 18-foot master bedroom that includes a large picture window that lets in maximum light and is perfect for capturing nearby views. Relax with a cup of morning coffee or an evening cocktail on the nearby covered patio, which can be accessed from both the living room and the master bedroom. Upstairs, an additional 900 square feet includes two 11 by 14-foot upper bedrooms with bath and closet and a an approximately 700 square foot guest suite over the garage that includes a relaxing sitting area, galley kitchen and bath, perfect for guests or in-laws.
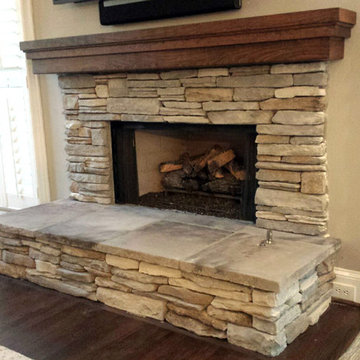
Raised hearth and cherry shelf mantle.
アトランタにあるラスティックスタイルのおしゃれなファミリールーム (標準型暖炉、石材の暖炉まわり、ベージュの壁、濃色無垢フローリング、壁掛け型テレビ、茶色い床) の写真
アトランタにあるラスティックスタイルのおしゃれなファミリールーム (標準型暖炉、石材の暖炉まわり、ベージュの壁、濃色無垢フローリング、壁掛け型テレビ、茶色い床) の写真

This open floor plan features a fireplace , dining area and slipcovered sectional for watching TV. The kitchen is open to this room. The white wood blinds and pale walls make for a very cailm space.

Starr Homes, LLC
ダラスにあるラスティックスタイルのおしゃれなファミリールーム (ベージュの壁、濃色無垢フローリング、標準型暖炉、石材の暖炉まわり、壁掛け型テレビ) の写真
ダラスにあるラスティックスタイルのおしゃれなファミリールーム (ベージュの壁、濃色無垢フローリング、標準型暖炉、石材の暖炉まわり、壁掛け型テレビ) の写真
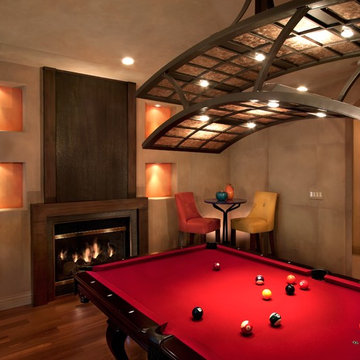
ManningMagic.com
サンフランシスコにあるコンテンポラリースタイルのおしゃれな独立型ファミリールーム (ベージュの壁、濃色無垢フローリング、標準型暖炉、テレビなし) の写真
サンフランシスコにあるコンテンポラリースタイルのおしゃれな独立型ファミリールーム (ベージュの壁、濃色無垢フローリング、標準型暖炉、テレビなし) の写真

マイアミにある高級な中くらいなトランジショナルスタイルのおしゃれな独立型ファミリールーム (茶色い壁、濃色無垢フローリング、暖炉なし、壁掛け型テレビ、茶色い床) の写真
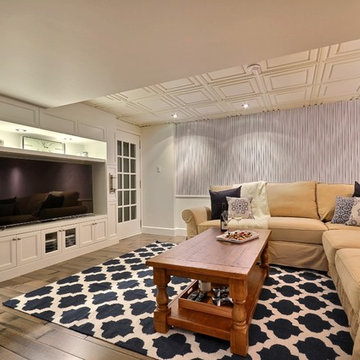
France Larose Photos
モントリオールにあるトランジショナルスタイルのおしゃれなファミリールーム (暖炉なし、青い壁、濃色無垢フローリング、グレーの床) の写真
モントリオールにあるトランジショナルスタイルのおしゃれなファミリールーム (暖炉なし、青い壁、濃色無垢フローリング、グレーの床) の写真
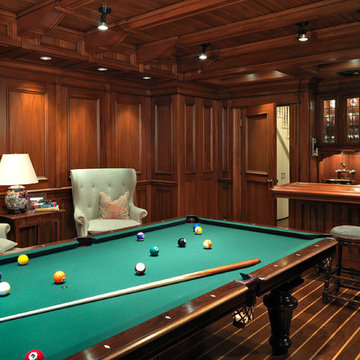
Photography by Richard Mandelkorn
ボストンにあるトラディショナルスタイルのおしゃれなファミリールーム (濃色無垢フローリング、暖炉なし、茶色い壁) の写真
ボストンにあるトラディショナルスタイルのおしゃれなファミリールーム (濃色無垢フローリング、暖炉なし、茶色い壁) の写真

A shallow coffered ceiling accents the family room and compliments the white built-in entertainment center; complete with fireplace.
シカゴにある高級な広いトラディショナルスタイルのおしゃれな独立型ファミリールーム (黄色い壁、濃色無垢フローリング、標準型暖炉、据え置き型テレビ、石材の暖炉まわり、茶色い床) の写真
シカゴにある高級な広いトラディショナルスタイルのおしゃれな独立型ファミリールーム (黄色い壁、濃色無垢フローリング、標準型暖炉、据え置き型テレビ、石材の暖炉まわり、茶色い床) の写真

This modern, industrial basement renovation includes a conversation sitting area and game room, bar, pool table, large movie viewing area, dart board and large, fully equipped exercise room. The design features stained concrete floors, feature walls and bar fronts of reclaimed pallets and reused painted boards, bar tops and counters of reclaimed pine planks and stripped existing steel columns. Decor includes industrial style furniture from Restoration Hardware, track lighting and leather club chairs of different colors. The client added personal touches of favorite album covers displayed on wall shelves, a multicolored Buzz mascott from Georgia Tech and a unique grid of canvases with colors of all colleges attended by family members painted by the family. Photos are by the architect.
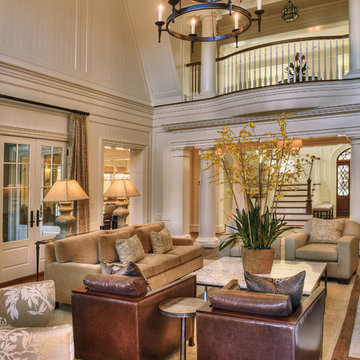
Family room that expands up to two stories with great lake views. Unbelievable trim detail, balcony, distressed wood floors, fireplace, etc.
他の地域にある高級な広いトラディショナルスタイルのおしゃれなオープンリビング (ベージュの壁、濃色無垢フローリング、テレビなし) の写真
他の地域にある高級な広いトラディショナルスタイルのおしゃれなオープンリビング (ベージュの壁、濃色無垢フローリング、テレビなし) の写真
ブラウンのファミリールーム (レンガの床、濃色無垢フローリング) の写真
1
