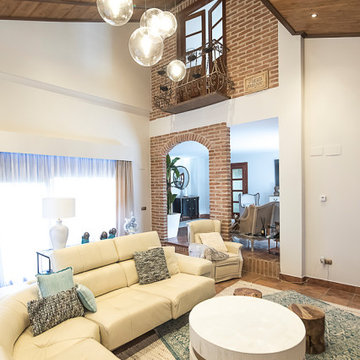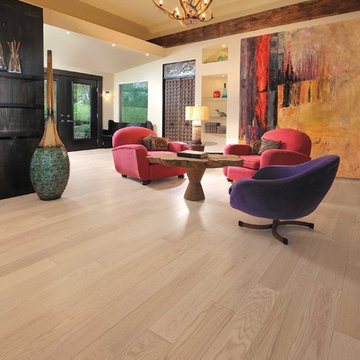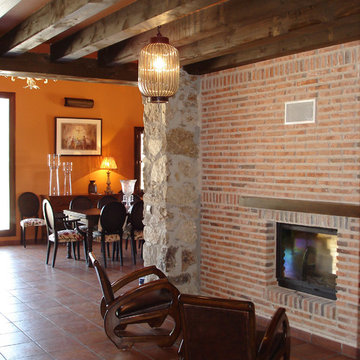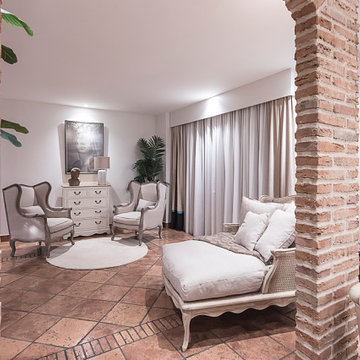ブラウンのファミリールーム (竹フローリング、テラコッタタイルの床) の写真
絞り込み:
資材コスト
並び替え:今日の人気順
写真 161〜180 枚目(全 410 枚)
1/4
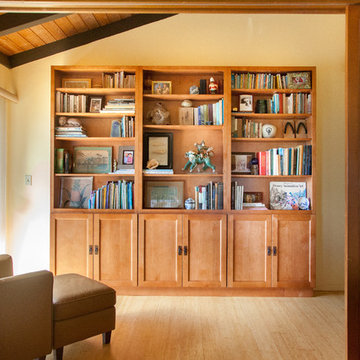
Frost Photography LLC
ハワイにあるお手頃価格の中くらいなアジアンスタイルのおしゃれなオープンリビング (ライブラリー、竹フローリング) の写真
ハワイにあるお手頃価格の中くらいなアジアンスタイルのおしゃれなオープンリビング (ライブラリー、竹フローリング) の写真
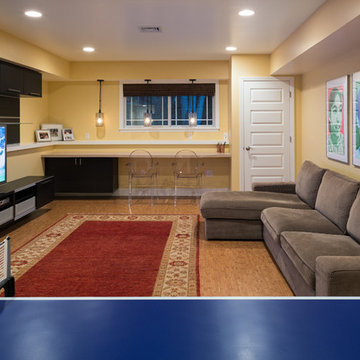
By combining rustic materials and elements with modern furnishings and fixtures, this once uninspired room was transformed into an all-star basement that is stylish, comfortable. We designed a multifunctional room with four distinct areas: a lounge zone, a TV and media zone, a play and an office zone. Since the space only has two small windows, we created the illusion of space with shades and pendants in natural contemporary design.
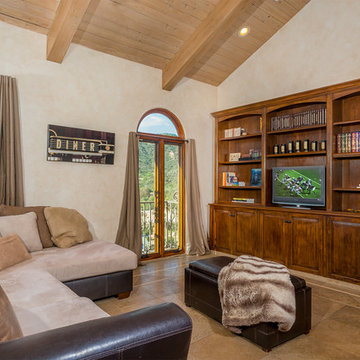
Clarified Studios
ロサンゼルスにあるラグジュアリーな中くらいな地中海スタイルのおしゃれなオープンリビング (ベージュの壁、テラコッタタイルの床、埋込式メディアウォール、ホームバー、暖炉なし、ベージュの床) の写真
ロサンゼルスにあるラグジュアリーな中くらいな地中海スタイルのおしゃれなオープンリビング (ベージュの壁、テラコッタタイルの床、埋込式メディアウォール、ホームバー、暖炉なし、ベージュの床) の写真
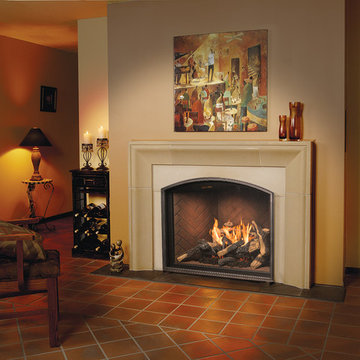
For a historic look, consider the TC36 Arch, a classic barrel arch face, replicating the Rumford-style hearth found in fine period homes. This true Arch fireplace has no heavy external trim or louvers to work around. This allows you to tailor the arched front with stone, tile, or other material for an even more traditional setting.
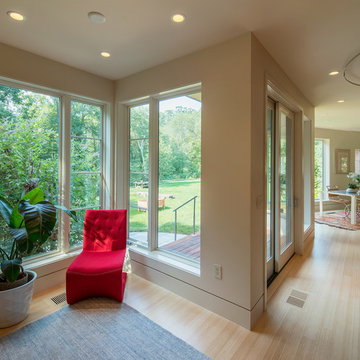
ボストンにあるラグジュアリーな広いコンテンポラリースタイルのおしゃれなオープンリビング (竹フローリング、テレビなし、ベージュの壁) の写真
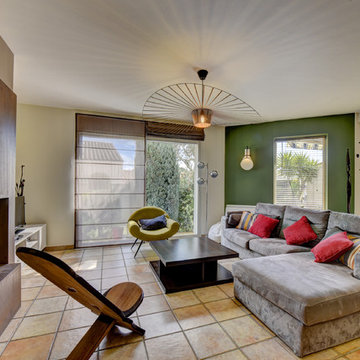
La pièce à vivre manquait de charme. Mes clients avaient du mal à se l'approprier. La couleur dominante de beige et de marron n'apportait pas de chaleur.
De nouvelles couleurs amènent l'effet de cocooning souhaité ainsi qu'un papier peint de Rebell Walls pour le décor.
Les appliques Design'heure sont posées ainsi qu'un nouveau point lumineux pour accueillir la suspension Petite Friture dans le salon. En harmonie, l'entrée et la cuisine sont repeintes.
En complément du mobilier actuel, une bibliothèque et un meuble TV ont été créés sur mesure.
Pour garder une transparence sur le panoramique du jardin et apporter une intimité chaleureuse, le choix des rideaux s'est posé sur des stores bateaux en voilage.
Des coussins et autres textiles finissent la décoration de cette pièce.
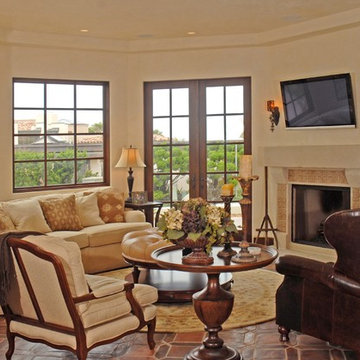
サンディエゴにある中くらいな地中海スタイルのおしゃれなオープンリビング (ベージュの壁、テラコッタタイルの床、標準型暖炉、タイルの暖炉まわり、壁掛け型テレビ、ゲームルーム、茶色い床) の写真
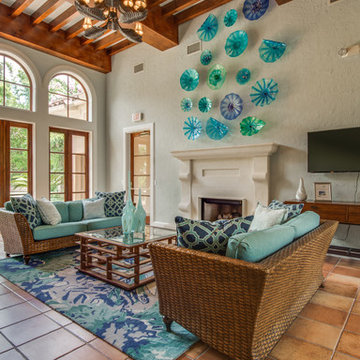
Photographer: Michel Lamy
ヒューストンにある高級な中くらいなビーチスタイルのおしゃれな独立型ファミリールーム (青い壁、テラコッタタイルの床、標準型暖炉、壁掛け型テレビ、オレンジの床) の写真
ヒューストンにある高級な中くらいなビーチスタイルのおしゃれな独立型ファミリールーム (青い壁、テラコッタタイルの床、標準型暖炉、壁掛け型テレビ、オレンジの床) の写真
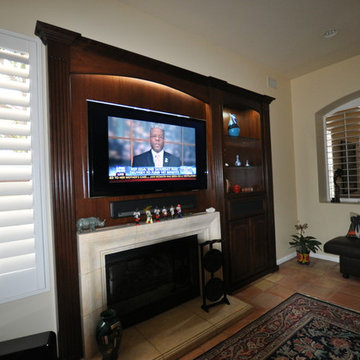
Custom designed and built media center cabinet in family room. Hand distressed cherry material including LED lighting, rollouts, fluted columns, mounted tv over fireplace and a Sonos wireless soundbar.
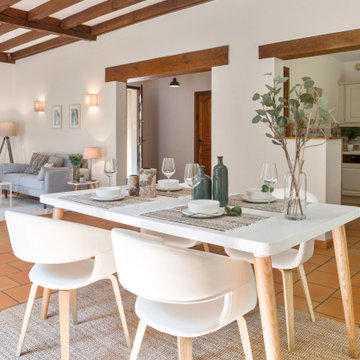
Vue rapprochée sur un espace dinatoire
ボルドーにある低価格の北欧スタイルのおしゃれなオープンリビング (白い壁、テラコッタタイルの床、標準型暖炉、石材の暖炉まわり、茶色い床) の写真
ボルドーにある低価格の北欧スタイルのおしゃれなオープンリビング (白い壁、テラコッタタイルの床、標準型暖炉、石材の暖炉まわり、茶色い床) の写真
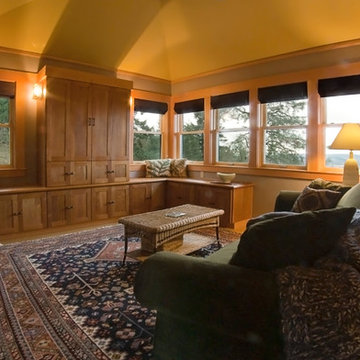
This is the Library and Entertainment room. All window trim was made using CVG Fir and the cabinets were made with cherry.
Photo by, Kevin Laubacher Photography
e-mail - kevin.laubacher@gmail.com
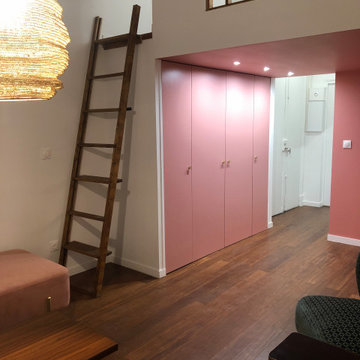
Ancien appartement traversant dans son jus divisé en deux studio dont un que voici. Tout à été à créer, que ce soit la mezzanine, la découpe des volumes ainsi que la cuisine et la salle de bain qui étaient à l'origine un placard. La hauteur sous plafond à permise de créer une mezzanine avec un couchage pour deux et libérer l'emprise au sol de cet espace nuit.
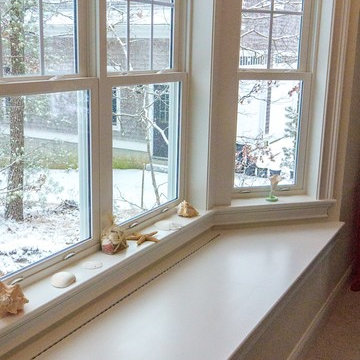
Mike Ciolino
ボストンにある中くらいなトラディショナルスタイルのおしゃれなオープンリビング (ベージュの壁、竹フローリング、横長型暖炉、石材の暖炉まわり、壁掛け型テレビ) の写真
ボストンにある中くらいなトラディショナルスタイルのおしゃれなオープンリビング (ベージュの壁、竹フローリング、横長型暖炉、石材の暖炉まわり、壁掛け型テレビ) の写真
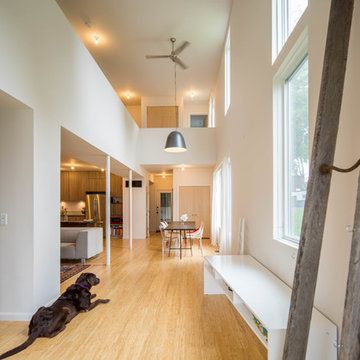
Bright open spaces create a environment that's terrific for casual family living or sophisticated entertaining.
セントルイスにある広いコンテンポラリースタイルのおしゃれなロフトリビング (竹フローリング) の写真
セントルイスにある広いコンテンポラリースタイルのおしゃれなロフトリビング (竹フローリング) の写真
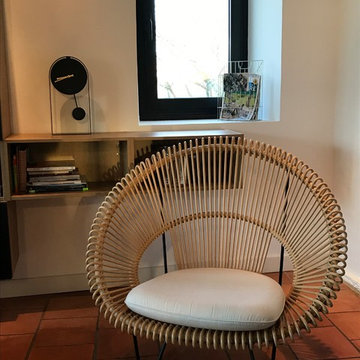
Coin lecture dans la salle de séjour
ボルドーにある高級な中くらいなトランジショナルスタイルのおしゃれな独立型ファミリールーム (ライブラリー、白い壁、テラコッタタイルの床、暖炉なし、赤い床) の写真
ボルドーにある高級な中くらいなトランジショナルスタイルのおしゃれな独立型ファミリールーム (ライブラリー、白い壁、テラコッタタイルの床、暖炉なし、赤い床) の写真
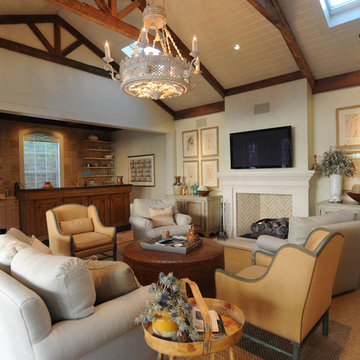
ニューオリンズにある高級な中くらいなトラディショナルスタイルのおしゃれな独立型ファミリールーム (ホームバー、標準型暖炉、壁掛け型テレビ、白い壁、テラコッタタイルの床、漆喰の暖炉まわり) の写真
ブラウンのファミリールーム (竹フローリング、テラコッタタイルの床) の写真
9
