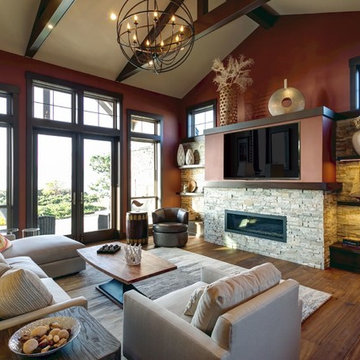広いブラウンの、木目調のファミリールーム (赤い壁) の写真
絞り込み:
資材コスト
並び替え:今日の人気順
写真 1〜20 枚目(全 51 枚)
1/5
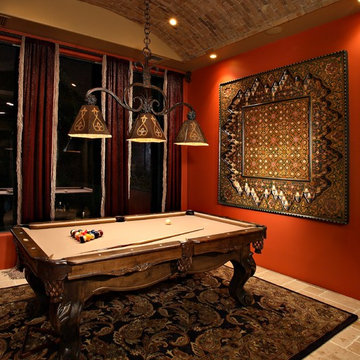
Pam Singleton/Image Photography
フェニックスにある高級な広い地中海スタイルのおしゃれな独立型ファミリールーム (ゲームルーム、赤い壁、トラバーチンの床、ベージュの床) の写真
フェニックスにある高級な広い地中海スタイルのおしゃれな独立型ファミリールーム (ゲームルーム、赤い壁、トラバーチンの床、ベージュの床) の写真
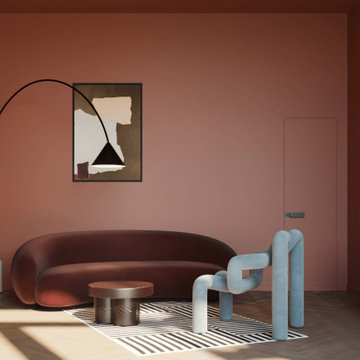
Smart Apartment B2 sviluppato all’interno della “Corte del Tiglio”, un progetto residenziale composto da 5 unità abitative, ciascuna dotata di giardino privato e vetrate a tutta altezza e ciascuna studiata con un proprio scenario cromatico. Le tonalità del B2 nascono dal contrasto tra il caldo e il freddo. Il rosso etrusco estremamente caldo del living viene “raffreddato” dal celeste chiarissimo di alcuni elementi. Ad unire e bilanciare il tutto interviene la sinuosità delle linee.
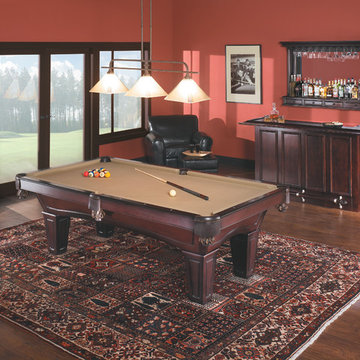
A great addition to any home, the Allenton comes in traditional cherry or chestnut, with two leg options. Select the clean, strong lines of the veneered tapered legs or opt for the solid wood ball and claw leg. Solid wood rails, Brunswick-certified premium slate, and pearlized diamond-shaped sights enhance the experience.
Our Price: strating at $1,899.00
Quick OverviewAvailable Sizes: 7', 8'
Brunswick Billiards is the Largest US Manufacturer of Pool Tables and Game Room Products Since 1845
This product is available only in California. See below for similar tables that are available outside of California.
Shipping Time: Approx. 2-4 weeks
If out of stock, you will be notified within 48 hours of ordering.
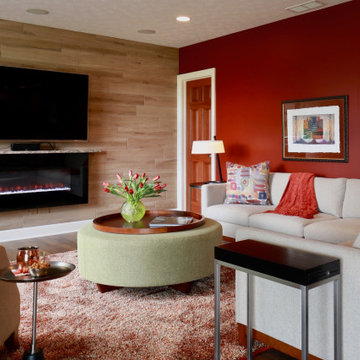
The wood grain tiled wall and electric fireplace with granite mantel provide a home for the TV. Comfy sectional and high back chair create a conversation grouping grounded by the shag rug.
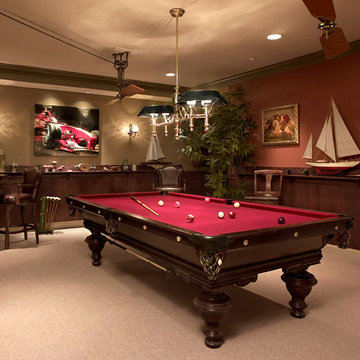
The lower level was transformed from a cinder block basement into an English Pub. Notice the paddle ceiling fans, hand-carved billiards table, and original antiques and artwork.
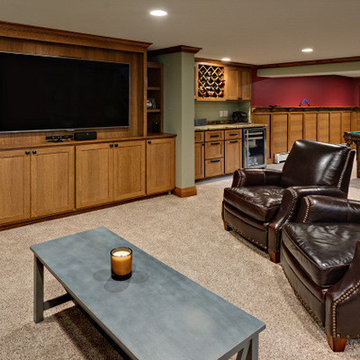
ミネアポリスにある広いトラディショナルスタイルのおしゃれなオープンリビング (ゲームルーム、赤い壁、カーペット敷き、暖炉なし、埋込式メディアウォール、ベージュの床) の写真
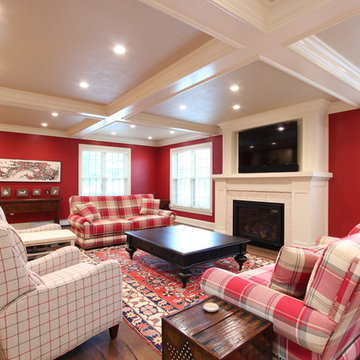
A sunken family room off the kitchen and mudroom/garage entry was painted a bold red color. A warm inviting seating area with a layout that faces the TV which is hung above the gas fireplace. The gas insert is surrounded by marble tile. A tray ceiling was added for architectural interest.
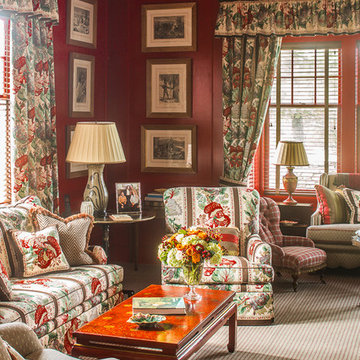
ポートランド(メイン)にある広いトラディショナルスタイルのおしゃれな独立型ファミリールーム (ライブラリー、赤い壁、カーペット敷き、標準型暖炉、マルチカラーの床) の写真
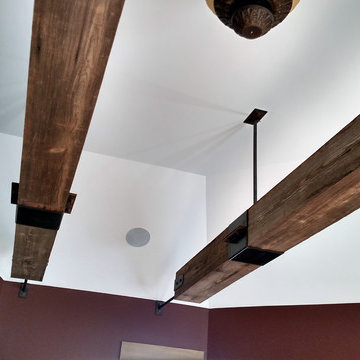
This family room ceiling is accented with reclaimed barn wood beams that are suspended from the ceiling with wrought iron brackets. This is a ceiling treatment inspired by rail road ties.
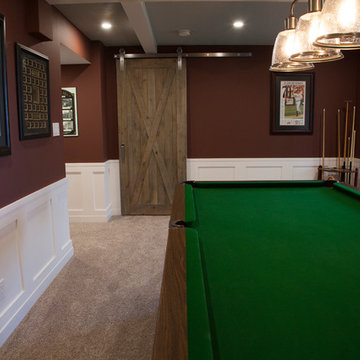
Photographer: Mike Cook Media
Contractor: you Dream It, We Build It
エドモントンにある高級な広いカントリー風のおしゃれなファミリールーム (赤い壁、カーペット敷き、ベージュの床) の写真
エドモントンにある高級な広いカントリー風のおしゃれなファミリールーム (赤い壁、カーペット敷き、ベージュの床) の写真
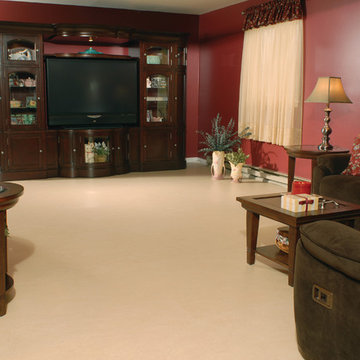
Colors: Caribbean
シカゴにあるお手頃価格の広いトラディショナルスタイルのおしゃれな独立型ファミリールーム (赤い壁、リノリウムの床、埋込式メディアウォール) の写真
シカゴにあるお手頃価格の広いトラディショナルスタイルのおしゃれな独立型ファミリールーム (赤い壁、リノリウムの床、埋込式メディアウォール) の写真
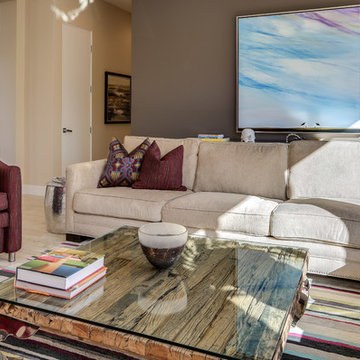
Kelly Peak Photography
オレンジカウンティにある高級な広いトランジショナルスタイルのおしゃれな独立型ファミリールーム (赤い壁、磁器タイルの床、暖炉なし、据え置き型テレビ、ベージュの床) の写真
オレンジカウンティにある高級な広いトランジショナルスタイルのおしゃれな独立型ファミリールーム (赤い壁、磁器タイルの床、暖炉なし、据え置き型テレビ、ベージュの床) の写真
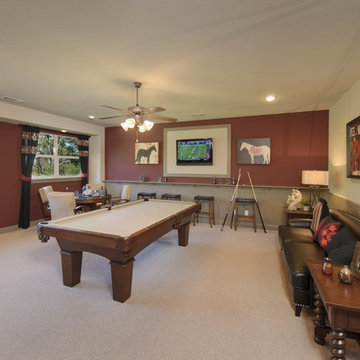
The Hillsboro is a wonderful floor plan for families. The kitchen features an oversized island, walk-in pantry, breakfast area, and eating bar. The master suite is equipped with his and hers sinks, a custom shower, a soaking tub, and a large walk-in closet. The Hillsboro also boasts a formal dining room, garage, and raised ceilings throughout. This home is also available with a finished upstairs bonus space.
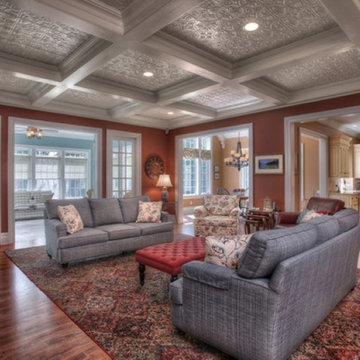
ニューヨークにあるラグジュアリーな広いトラディショナルスタイルのおしゃれなオープンリビング (赤い壁、無垢フローリング、埋込式メディアウォール、茶色い床) の写真
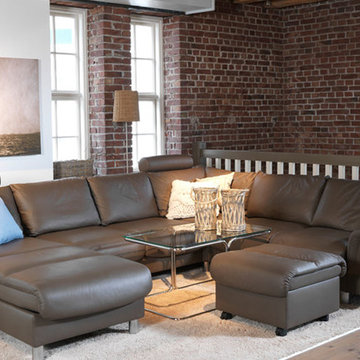
バーミングハムにある広いインダストリアルスタイルのおしゃれなロフトリビング (赤い壁、淡色無垢フローリング、茶色い床、暖炉なし、テレビなし) の写真
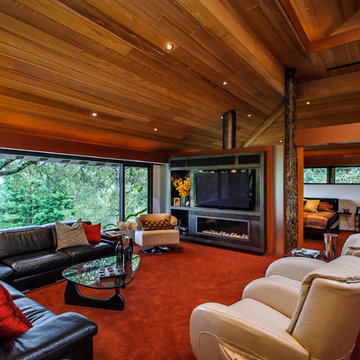
Dennis Mayer Photography
サンフランシスコにある広いモダンスタイルのおしゃれなロフトリビング (赤い壁、カーペット敷き、横長型暖炉、埋込式メディアウォール) の写真
サンフランシスコにある広いモダンスタイルのおしゃれなロフトリビング (赤い壁、カーペット敷き、横長型暖炉、埋込式メディアウォール) の写真
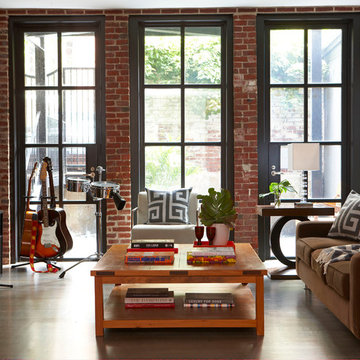
ボストンにあるラグジュアリーな広いコンテンポラリースタイルのおしゃれな独立型ファミリールーム (ミュージックルーム、赤い壁、濃色無垢フローリング、暖炉なし、茶色い床) の写真
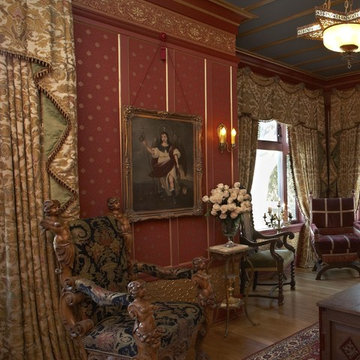
This room was completely revamped from badly worn fir paneled walls. With wall paper, lincrusta panels, gold moldings and 3 paint colors, the result is high Victorian. The draperies are custom with glass bead trim.
photo- Luis Costodone
広いブラウンの、木目調のファミリールーム (赤い壁) の写真
1

