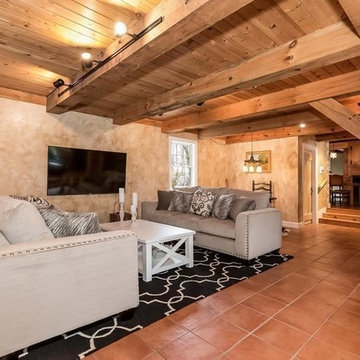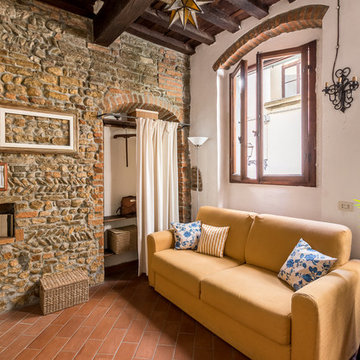ブラウンの、木目調のファミリールーム (青い床、オレンジの床) の写真
絞り込み:
資材コスト
並び替え:今日の人気順
写真 1〜20 枚目(全 146 枚)
1/5

Mark Hoyle - Townville, SC
他の地域にあるお手頃価格の中くらいなエクレクティックスタイルのおしゃれなファミリールーム (ライブラリー、青い床、ベージュの壁) の写真
他の地域にあるお手頃価格の中くらいなエクレクティックスタイルのおしゃれなファミリールーム (ライブラリー、青い床、ベージュの壁) の写真

Mosaik Design & Remodeling recently completed a basement remodel in Portland’s SW Vista Hills neighborhood that helped a family of four reclaim 1,700 unused square feet. Now there's a comfortable, industrial chic living space that appeals to the entire family and gets maximum use.
Lincoln Barbour Photo
www.lincolnbarbour.com

J.E. Evans
コロンバスにあるトラディショナルスタイルのおしゃれなファミリールーム (ベージュの壁、無垢フローリング、暖炉なし、オレンジの床) の写真
コロンバスにあるトラディショナルスタイルのおしゃれなファミリールーム (ベージュの壁、無垢フローリング、暖炉なし、オレンジの床) の写真

他の地域にある高級な広いミッドセンチュリースタイルのおしゃれなオープンリビング (青い壁、セラミックタイルの床、標準型暖炉、石材の暖炉まわり、壁掛け型テレビ、オレンジの床、板張り天井、塗装板張りの壁) の写真

We kept the original floors and cleaned them up, replaced the built-in and exposed beams.
オレンジカウンティにある高級な広い地中海スタイルのおしゃれなオープンリビング (ホームバー、テラコッタタイルの床、コーナー設置型暖炉、石材の暖炉まわり、壁掛け型テレビ、オレンジの床、表し梁) の写真
オレンジカウンティにある高級な広い地中海スタイルのおしゃれなオープンリビング (ホームバー、テラコッタタイルの床、コーナー設置型暖炉、石材の暖炉まわり、壁掛け型テレビ、オレンジの床、表し梁) の写真
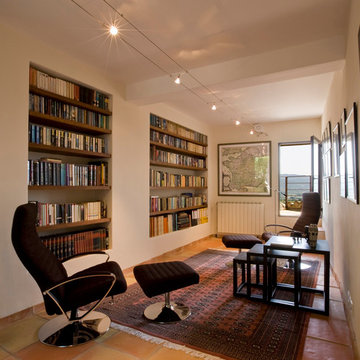
他の地域にある地中海スタイルのおしゃれなファミリールーム (白い壁、テラコッタタイルの床、標準型暖炉、漆喰の暖炉まわり、オレンジの床) の写真
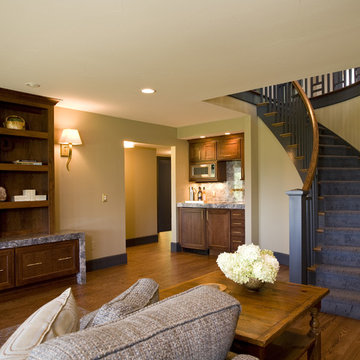
Lower level media room with custom designed entertainment center and built-in wet bar
他の地域にあるトラディショナルスタイルのおしゃれなファミリールーム (ベージュの壁、無垢フローリング、暖炉なし、オレンジの床) の写真
他の地域にあるトラディショナルスタイルのおしゃれなファミリールーム (ベージュの壁、無垢フローリング、暖炉なし、オレンジの床) の写真
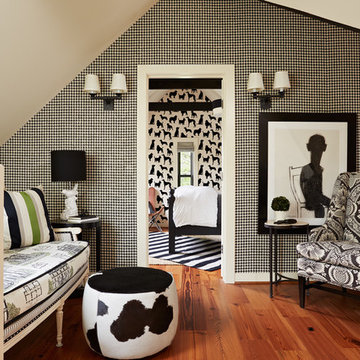
Susan Gilmore
ミネアポリスにある中くらいなトラディショナルスタイルのおしゃれなロフトリビング (無垢フローリング、マルチカラーの壁、オレンジの床、暖炉なし、テレビなし) の写真
ミネアポリスにある中くらいなトラディショナルスタイルのおしゃれなロフトリビング (無垢フローリング、マルチカラーの壁、オレンジの床、暖炉なし、テレビなし) の写真

This property was transformed from an 1870s YMCA summer camp into an eclectic family home, built to last for generations. Space was made for a growing family by excavating the slope beneath and raising the ceilings above. Every new detail was made to look vintage, retaining the core essence of the site, while state of the art whole house systems ensure that it functions like 21st century home.
This home was featured on the cover of ELLE Décor Magazine in April 2016.
G.P. Schafer, Architect
Rita Konig, Interior Designer
Chambers & Chambers, Local Architect
Frederika Moller, Landscape Architect
Eric Piasecki, Photographer
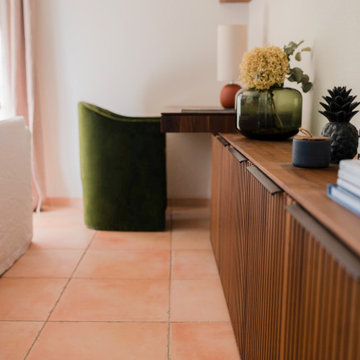
Schickes Sideboard mit lässigen Regalen aus Nussbaumholz, maßgeschneidert von einem Schreiner hergestellt. Viel Staufläche im Wohnzimmer und Arbeitsplatz neben den Schränken für fokussiertes Arbeiten im Homeoffice.
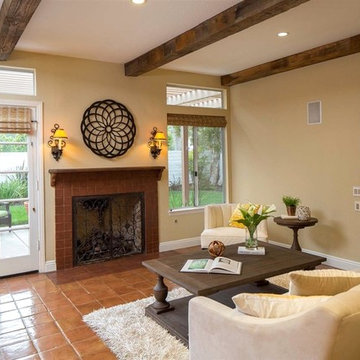
The family room is large and opens out onto the pool and a garden view with wonderful ocean breezes year-round.
サンディエゴにある高級な広い地中海スタイルのおしゃれなオープンリビング (ベージュの壁、テラコッタタイルの床、標準型暖炉、テレビなし、オレンジの床) の写真
サンディエゴにある高級な広い地中海スタイルのおしゃれなオープンリビング (ベージュの壁、テラコッタタイルの床、標準型暖炉、テレビなし、オレンジの床) の写真
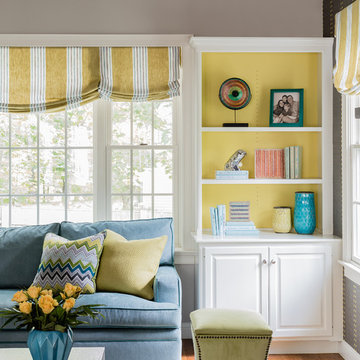
Michael J. Lee
ボストンにある高級な中くらいなトランジショナルスタイルのおしゃれな独立型ファミリールーム (グレーの壁、淡色無垢フローリング、標準型暖炉、石材の暖炉まわり、壁掛け型テレビ、オレンジの床) の写真
ボストンにある高級な中くらいなトランジショナルスタイルのおしゃれな独立型ファミリールーム (グレーの壁、淡色無垢フローリング、標準型暖炉、石材の暖炉まわり、壁掛け型テレビ、オレンジの床) の写真
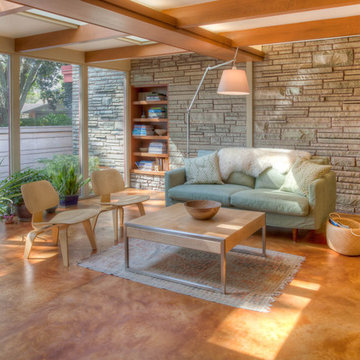
Remodeling to 1956 John Randall MacDonald Usonian home.
ミルウォーキーにあるミッドセンチュリースタイルのおしゃれなファミリールーム (ベージュの壁、コンクリートの床、オレンジの床) の写真
ミルウォーキーにあるミッドセンチュリースタイルのおしゃれなファミリールーム (ベージュの壁、コンクリートの床、オレンジの床) の写真

Here is the completed family room looking southwest. We raised the the bottom chord of the roof truss to gain ceiling height from 8ft to 10ft. We enlarged the connection between the family rm and new kitchen to make it one space. The mantle was refinished and tile was added around the fireplace. New book shelves were added flanking the fireplace.
Chris Marshall
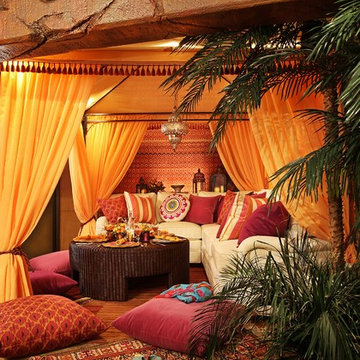
A wonderful vignette from Urso Design showing Moroccan design ideas.
デトロイトにある中くらいなエクレクティックスタイルのおしゃれなファミリールーム (オレンジの壁、カーペット敷き、オレンジの床) の写真
デトロイトにある中くらいなエクレクティックスタイルのおしゃれなファミリールーム (オレンジの壁、カーペット敷き、オレンジの床) の写真
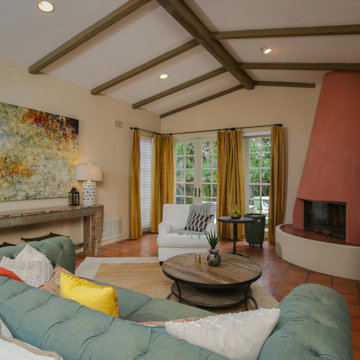
Freshening up of this beautiful home in Coronado. Painted and furnished only.
サンディエゴにある地中海スタイルのおしゃれなファミリールーム (ベージュの壁、テラコッタタイルの床、コーナー設置型暖炉、漆喰の暖炉まわり、オレンジの床、表し梁、三角天井) の写真
サンディエゴにある地中海スタイルのおしゃれなファミリールーム (ベージュの壁、テラコッタタイルの床、コーナー設置型暖炉、漆喰の暖炉まわり、オレンジの床、表し梁、三角天井) の写真
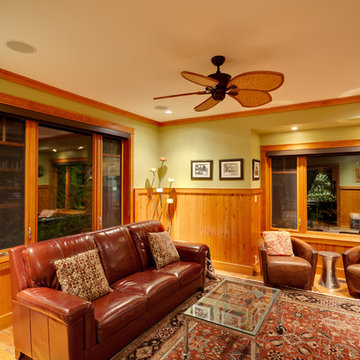
Bright Idea Photography
バンクーバーにあるトラディショナルスタイルのおしゃれなファミリールーム (緑の壁、淡色無垢フローリング、オレンジの床) の写真
バンクーバーにあるトラディショナルスタイルのおしゃれなファミリールーム (緑の壁、淡色無垢フローリング、オレンジの床) の写真
ブラウンの、木目調のファミリールーム (青い床、オレンジの床) の写真
1

