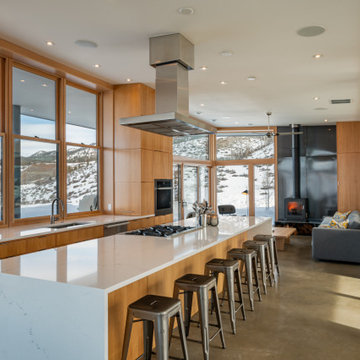ブラウンの、木目調のファミリールーム (金属の暖炉まわり、茶色い壁) の写真
絞り込み:
資材コスト
並び替え:今日の人気順
写真 1〜20 枚目(全 49 枚)
1/5
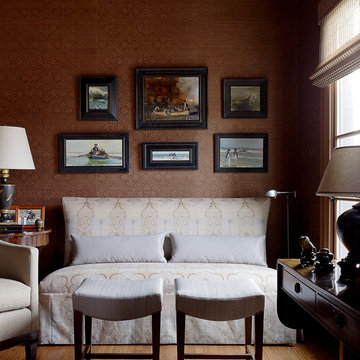
サンフランシスコにあるラグジュアリーな広いトラディショナルスタイルのおしゃれな独立型ファミリールーム (無垢フローリング、茶色い壁、標準型暖炉、金属の暖炉まわり、テレビなし) の写真
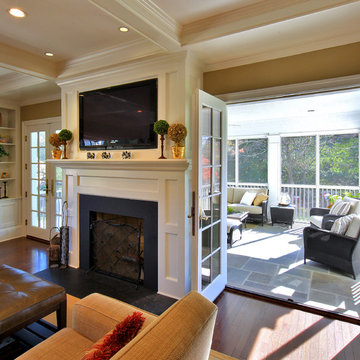
We transformed an early-1900's house into a contemporary one that's fit for three generations.
Click this link to read the Bethesda Magazine article: http://www.bethesdamagazine.com/Bethesda-Magazine/September-October-2012/Family-Ties/
Architects: GTM Architects
Steve Richards Interior Design
Landscape done by: Olive Tree Landscape & Design
Photography: Ken Wyner
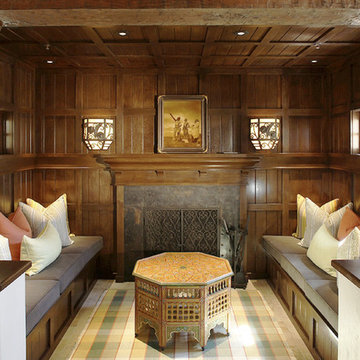
Spanish Colonial Hacienda
Architect: John Malick & Associates
Photograph by J.D. Peterson
サンフランシスコにある地中海スタイルのおしゃれな独立型ファミリールーム (茶色い壁、標準型暖炉、金属の暖炉まわり、テレビなし) の写真
サンフランシスコにある地中海スタイルのおしゃれな独立型ファミリールーム (茶色い壁、標準型暖炉、金属の暖炉まわり、テレビなし) の写真
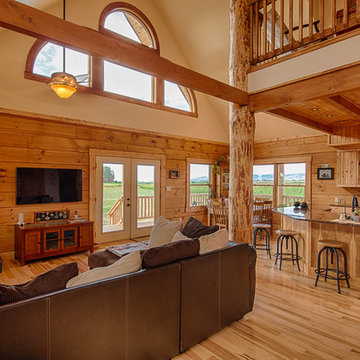
デンバーにある中くらいなラスティックスタイルのおしゃれなオープンリビング (茶色い壁、無垢フローリング、薪ストーブ、金属の暖炉まわり、壁掛け型テレビ、茶色い床) の写真
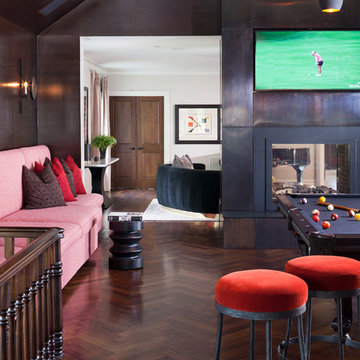
the other side of this vast billiard room features the 2 sided metal clad fireplace with it's large tv above. the floors are a dark stained herringbone walnut which match the traditional stained railing to the gym below. walls are covered in a lacquer tortoise wallpaper. bar stools and built in bench seating accents with red.
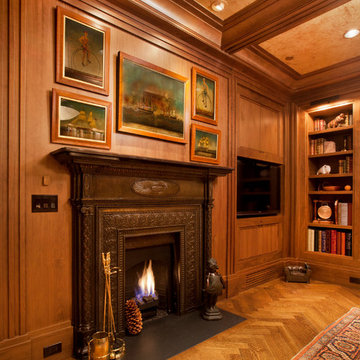
Kurt Johnson
オマハにあるラグジュアリーな広いコンテンポラリースタイルのおしゃれな独立型ファミリールーム (ライブラリー、茶色い壁、淡色無垢フローリング、標準型暖炉、金属の暖炉まわり、埋込式メディアウォール) の写真
オマハにあるラグジュアリーな広いコンテンポラリースタイルのおしゃれな独立型ファミリールーム (ライブラリー、茶色い壁、淡色無垢フローリング、標準型暖炉、金属の暖炉まわり、埋込式メディアウォール) の写真

Estudi Es Pujol de S'Era
他の地域にあるお手頃価格の中くらいな地中海スタイルのおしゃれな独立型ファミリールーム (コンクリートの床、標準型暖炉、茶色い壁、金属の暖炉まわり、テレビなし) の写真
他の地域にあるお手頃価格の中くらいな地中海スタイルのおしゃれな独立型ファミリールーム (コンクリートの床、標準型暖炉、茶色い壁、金属の暖炉まわり、テレビなし) の写真
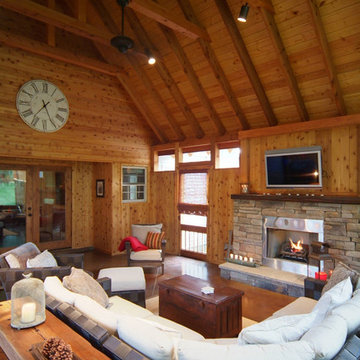
This view shows the connection to the home's interior. French doors were added to connect the spaces. The exclusive use of wood on the interior makes the space warm and inviting.
Photographer - Scott Wilson
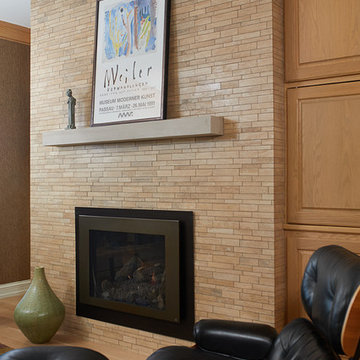
トランジショナルスタイルのおしゃれなオープンリビング (茶色い壁、淡色無垢フローリング、壁紙、標準型暖炉、金属の暖炉まわり、ベージュの床) の写真
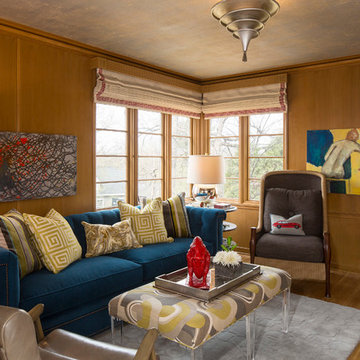
Troy Thies
ミネアポリスにある高級な中くらいなミッドセンチュリースタイルのおしゃれな独立型ファミリールーム (無垢フローリング、コーナー設置型暖炉、茶色い壁、金属の暖炉まわり、据え置き型テレビ) の写真
ミネアポリスにある高級な中くらいなミッドセンチュリースタイルのおしゃれな独立型ファミリールーム (無垢フローリング、コーナー設置型暖炉、茶色い壁、金属の暖炉まわり、据え置き型テレビ) の写真
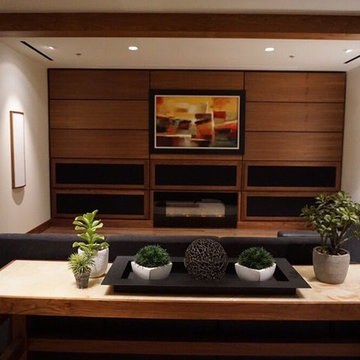
Family Room System Design that includes a 5.2 surround sound, hidden Bowers and Wilkins speakers behind the wood panel walls. Full home automation including Art Screen , which reveals a 65" Sony 4k TV behind the painted portrait and a drop down 130" projector for movie nights!
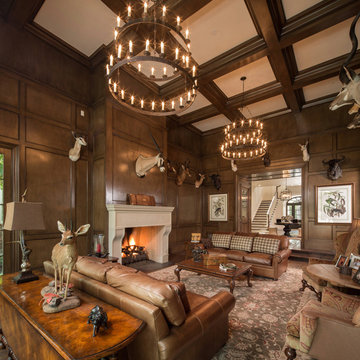
Texas has a beautiful trophy room with deers on the wall. This Magnum fireplace keeps this room cozy and comfortable.
オースティンにあるラスティックスタイルのおしゃれなオープンリビング (茶色い壁、濃色無垢フローリング、標準型暖炉、金属の暖炉まわり、茶色い床) の写真
オースティンにあるラスティックスタイルのおしゃれなオープンリビング (茶色い壁、濃色無垢フローリング、標準型暖炉、金属の暖炉まわり、茶色い床) の写真
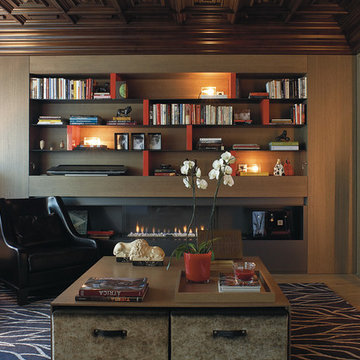
バルセロナにある高級な中くらいなエクレクティックスタイルのおしゃれなオープンリビング (ライブラリー、茶色い壁、無垢フローリング、横長型暖炉、金属の暖炉まわり、埋込式メディアウォール) の写真
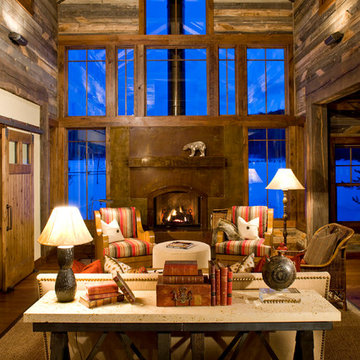
他の地域にある中くらいなラスティックスタイルのおしゃれなオープンリビング (標準型暖炉、茶色い壁、無垢フローリング、金属の暖炉まわり、テレビなし、茶色い床) の写真
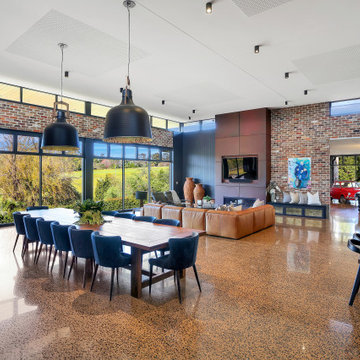
We were commissioned to create a contemporary single-storey dwelling with four bedrooms, three main living spaces, gym and enough car spaces for up to 8 vehicles/workshop.
Due to the slope of the land the 8 vehicle garage/workshop was placed in a basement level which also contained a bathroom and internal lift shaft for transporting groceries and luggage.
The owners had a lovely northerly aspect to the front of home and their preference was to have warm bedrooms in winter and cooler living spaces in summer. So the bedrooms were placed at the front of the house being true north and the livings areas in the southern space. All living spaces have east and west glazing to achieve some sun in winter.
Being on a 3 acre parcel of land and being surrounded by acreage properties, the rear of the home had magical vista views especially to the east and across the pastured fields and it was imperative to take in these wonderful views and outlook.
We were very fortunate the owners provided complete freedom in the design, including the exterior finish. We had previously worked with the owners on their first home in Dural which gave them complete trust in our design ability to take this home. They also hired the services of a interior designer to complete the internal spaces selection of lighting and furniture.
The owners were truly a pleasure to design for, they knew exactly what they wanted and made my design process very smooth. Hornsby Council approved the application within 8 weeks with no neighbor objections. The project manager was as passionate about the outcome as I was and made the building process uncomplicated and headache free.
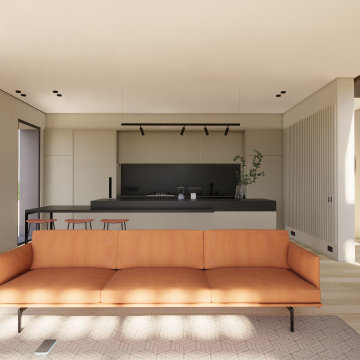
Salón comedor de tonos color tierra y materiales nobles. El equilibrio perfecto entre elegancia y calidez. Sofá de tres plazas color coral, frente a dos butacas de madera. Mueble de chimenea diseño a medida, con Tv oculta tras vidrio negro. Lámparas colgantes minimalistas.
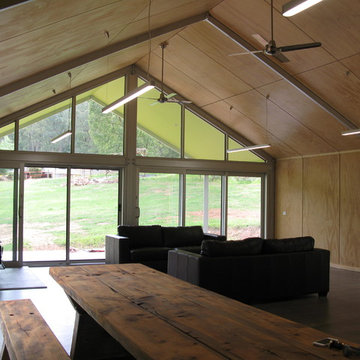
L Eyck & M Hendry
他の地域にある中くらいなインダストリアルスタイルのおしゃれなオープンリビング (茶色い壁、無垢フローリング、標準型暖炉、金属の暖炉まわり) の写真
他の地域にある中くらいなインダストリアルスタイルのおしゃれなオープンリビング (茶色い壁、無垢フローリング、標準型暖炉、金属の暖炉まわり) の写真
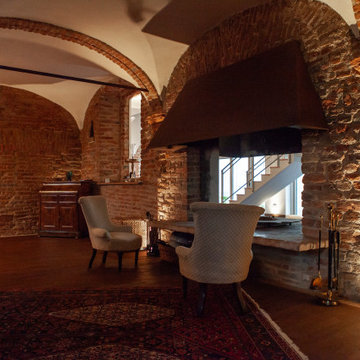
Ristrutturazione completa
Ampia villa in città, all'interno di un contesto storico unico. Spazi ampi e moderni suddivisi su due piani.
L'intervento è stato un importante restauro dell'edificio ma è anche caratterizzato da scelte che hanno permesso di far convivere storico e moderno in spazi ricercati e raffinati.
Sala svago e tv. Sono presenti tappeti ed è evidente il camino passante tra questa stanza ed il salone principale. Evidenti le volte a crociera che connotano il locale che antecedentemente era adibito a stalla. Le murature in mattoni a vista sono stati accuratamente ristrutturati
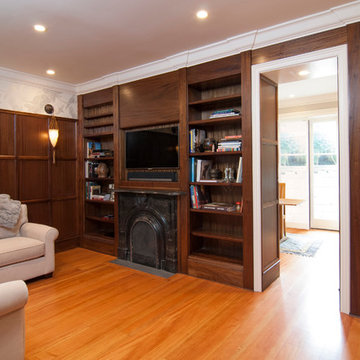
サンフランシスコにあるお手頃価格の小さなトラディショナルスタイルのおしゃれな独立型ファミリールーム (ライブラリー、茶色い壁、淡色無垢フローリング、標準型暖炉、金属の暖炉まわり、壁掛け型テレビ) の写真
ブラウンの、木目調のファミリールーム (金属の暖炉まわり、茶色い壁) の写真
1
