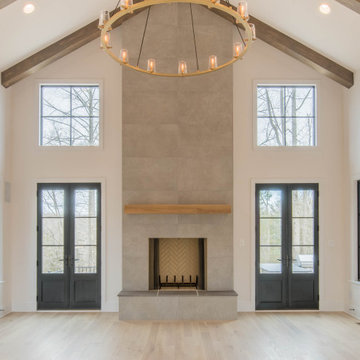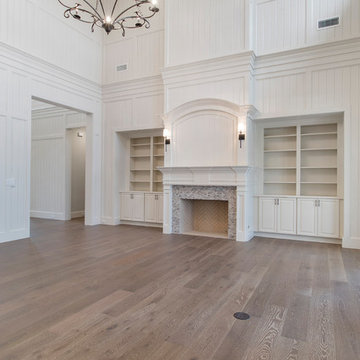ブラウンの、木目調のファミリールーム (暖炉なし、標準型暖炉) の写真
絞り込み:
資材コスト
並び替え:今日の人気順
写真 1〜20 枚目(全 25,393 枚)
1/5

Rustic beams frame the architecture in this spectacular great room; custom sectional and tables.
Photographer: Mick Hales
ニューヨークにあるラグジュアリーな巨大なカントリー風のおしゃれなオープンリビング (無垢フローリング、標準型暖炉、石材の暖炉まわり、壁掛け型テレビ) の写真
ニューヨークにあるラグジュアリーな巨大なカントリー風のおしゃれなオープンリビング (無垢フローリング、標準型暖炉、石材の暖炉まわり、壁掛け型テレビ) の写真
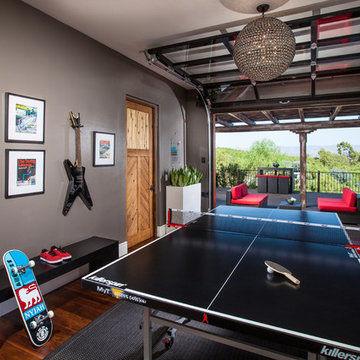
We converted the original Dining Room into a Game Room
Photograph byChet Frohlick
オレンジカウンティにあるラグジュアリーな広いコンテンポラリースタイルのおしゃれな独立型ファミリールーム (ゲームルーム、ベージュの壁、無垢フローリング、暖炉なし、壁掛け型テレビ) の写真
オレンジカウンティにあるラグジュアリーな広いコンテンポラリースタイルのおしゃれな独立型ファミリールーム (ゲームルーム、ベージュの壁、無垢フローリング、暖炉なし、壁掛け型テレビ) の写真
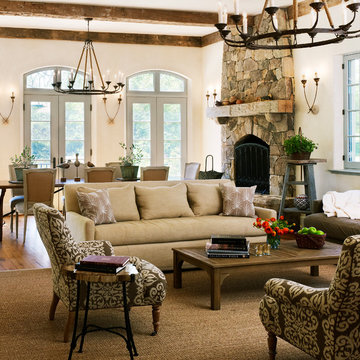
Photographer: Anice Hoachlander from Hoachlander Davis Photography, LLC Principal
Designer: Anthony "Ankie" Barnes, AIA, LEED AP
ワシントンD.C.にある地中海スタイルのおしゃれなファミリールーム (標準型暖炉、石材の暖炉まわり、カーペット敷き) の写真
ワシントンD.C.にある地中海スタイルのおしゃれなファミリールーム (標準型暖炉、石材の暖炉まわり、カーペット敷き) の写真

デトロイトにあるラグジュアリーな広いコンテンポラリースタイルのおしゃれなオープンリビング (ベージュの壁、淡色無垢フローリング、標準型暖炉、タイルの暖炉まわり、埋込式メディアウォール、茶色い床、格子天井) の写真

We took advantage of the double volume ceiling height in the living room and added millwork to the stone fireplace, a reclaimed wood beam and a gorgeous, chandelier. The sliding doors lead out to the sundeck and the lake beyond. TV's mounted above fireplaces tend to be a little high for comfortable viewing from the sofa, so this tv is mounted on a pull down bracket for use when the fireplace is not turned on. Floating white oak shelves replaced upper cabinets above the bar area.

Country farmhouse with joined family room and kitchen.
シアトルにある高級な中くらいなカントリー風のおしゃれなオープンリビング (白い壁、無垢フローリング、暖炉なし、壁掛け型テレビ、茶色い床、塗装板張りの壁) の写真
シアトルにある高級な中くらいなカントリー風のおしゃれなオープンリビング (白い壁、無垢フローリング、暖炉なし、壁掛け型テレビ、茶色い床、塗装板張りの壁) の写真
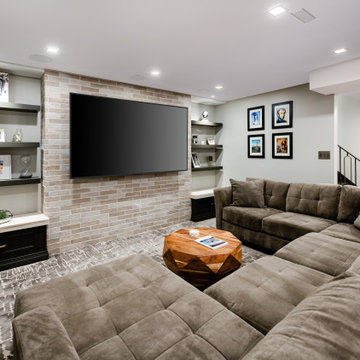
ワシントンD.C.にある中くらいなインダストリアルスタイルのおしゃれな独立型ファミリールーム (グレーの壁、カーペット敷き、暖炉なし、壁掛け型テレビ、グレーの床) の写真

Hinsdale, IL Residence by Charles Vincent George Architects
Photographs by Emilia Czader
Example of an open concept transitional style great room with 2-story fireplace exposed beam ceiling medium tone wood floor media wall white trim, and vaulted ceiling.
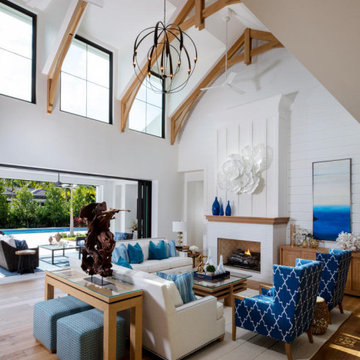
Custom white oak beams and shiplap details, European oak floors, 90 degree sliding glass doors
マイアミにある高級な広いトランジショナルスタイルのおしゃれなオープンリビング (無垢フローリング、標準型暖炉、レンガの暖炉まわり、茶色い床) の写真
マイアミにある高級な広いトランジショナルスタイルのおしゃれなオープンリビング (無垢フローリング、標準型暖炉、レンガの暖炉まわり、茶色い床) の写真

This custom built-in entertainment center features white shaker cabinetry accented by white oak shelves with integrated lighting and brass hardware. The electronics are contained in the lower door cabinets with select items like the wifi router out on the countertop on the left side and a Sonos sound bar in the center under the TV. The TV is mounted on the back panel and wires are in a chase down to the lower cabinet. The side fillers go down to the floor to give the wall baseboards a clean surface to end against.
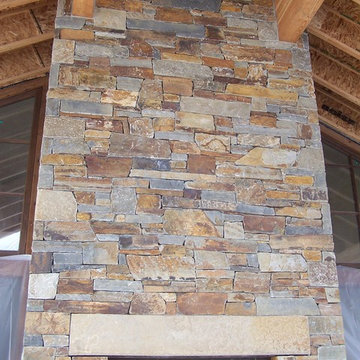
This beautiful fireplace showcases Elkhorn thin veneer from the Quarry Mill. Elkhorn stone’s browns, grays, and tans in combination with its various textures make this natural stone veneer a popular choice in many communities. The random sizes and shapes of Elkhorn make it great for small projects like fireplaces, backsplashes, accent walls, and door and window trim. The natural textures and array of colors add depth to larger, exterior projects like siding, chimneys, and landscaping accents. Elkhorn will bring an natural, earthy feel to your space while complementing both modern and basic décors.
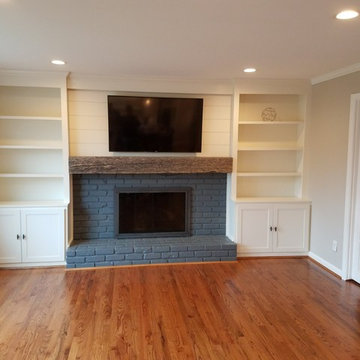
シンシナティにあるお手頃価格の広いトランジショナルスタイルのおしゃれな独立型ファミリールーム (グレーの壁、無垢フローリング、標準型暖炉、レンガの暖炉まわり、壁掛け型テレビ、茶色い床) の写真

Landmark Photography
ミネアポリスにある高級な広いモダンスタイルのおしゃれなオープンリビング (白い壁、クッションフロア、標準型暖炉、壁掛け型テレビ、ベージュの床) の写真
ミネアポリスにある高級な広いモダンスタイルのおしゃれなオープンリビング (白い壁、クッションフロア、標準型暖炉、壁掛け型テレビ、ベージュの床) の写真
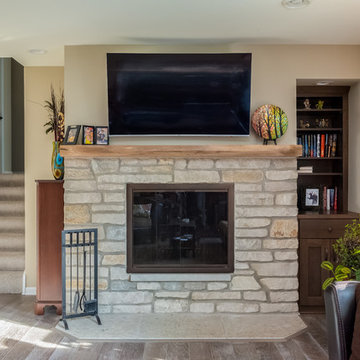
James Meyer Photography
ミルウォーキーにある高級な中くらいなトランジショナルスタイルのおしゃれなオープンリビング (ベージュの壁、無垢フローリング、標準型暖炉、石材の暖炉まわり、壁掛け型テレビ、茶色い床) の写真
ミルウォーキーにある高級な中くらいなトランジショナルスタイルのおしゃれなオープンリビング (ベージュの壁、無垢フローリング、標準型暖炉、石材の暖炉まわり、壁掛け型テレビ、茶色い床) の写真

フェニックスにあるサンタフェスタイルのおしゃれなオープンリビング (ホームバー、ベージュの壁、標準型暖炉、石材の暖炉まわり、壁掛け型テレビ、茶色い床、無垢フローリング) の写真

Winner of the 2018 Tour of Homes Best Remodel, this whole house re-design of a 1963 Bennet & Johnson mid-century raised ranch home is a beautiful example of the magic we can weave through the application of more sustainable modern design principles to existing spaces.
We worked closely with our client on extensive updates to create a modernized MCM gem.
Extensive alterations include:
- a completely redesigned floor plan to promote a more intuitive flow throughout
- vaulted the ceilings over the great room to create an amazing entrance and feeling of inspired openness
- redesigned entry and driveway to be more inviting and welcoming as well as to experientially set the mid-century modern stage
- the removal of a visually disruptive load bearing central wall and chimney system that formerly partitioned the homes’ entry, dining, kitchen and living rooms from each other
- added clerestory windows above the new kitchen to accentuate the new vaulted ceiling line and create a greater visual continuation of indoor to outdoor space
- drastically increased the access to natural light by increasing window sizes and opening up the floor plan
- placed natural wood elements throughout to provide a calming palette and cohesive Pacific Northwest feel
- incorporated Universal Design principles to make the home Aging In Place ready with wide hallways and accessible spaces, including single-floor living if needed
- moved and completely redesigned the stairway to work for the home’s occupants and be a part of the cohesive design aesthetic
- mixed custom tile layouts with more traditional tiling to create fun and playful visual experiences
- custom designed and sourced MCM specific elements such as the entry screen, cabinetry and lighting
- development of the downstairs for potential future use by an assisted living caretaker
- energy efficiency upgrades seamlessly woven in with much improved insulation, ductless mini splits and solar gain
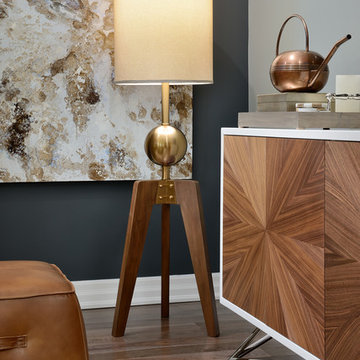
This young busy family wanted a well put together family room that had a sophisticated look and functioned well for their family of four. The colour palette flowed from the existing stone fireplace and adjoining kitchen to the beautiful new well-wearing upholstery, a houndstooth wool area rug, and custom drapery panels. Added depth was given to the walls either side of the fireplace by painting them a deep blue/charcoal. Finally, the decor accessories and wood furniture pieces gave the space a chic finished look.
Project by Richmond Hill interior design firm Lumar Interiors. Also serving Aurora, Newmarket, King City, Markham, Thornhill, Vaughan, York Region, and the Greater Toronto Area.
For more about Lumar Interiors, click here: https://www.lumarinteriors.com/
To learn more about this project, click here: https://www.lumarinteriors.com/portfolio/richmond-hill-project/

A prior great room addition was made more open and functional with an optimal seating arrangement, flexible furniture options. The brick wall ties the space to the original portion of the home, as well as acting as a focal point.
ブラウンの、木目調のファミリールーム (暖炉なし、標準型暖炉) の写真
1
