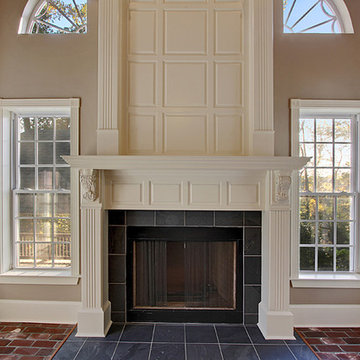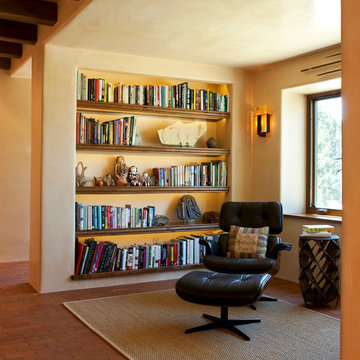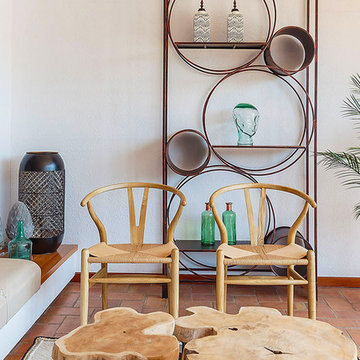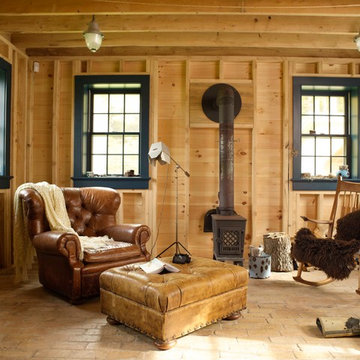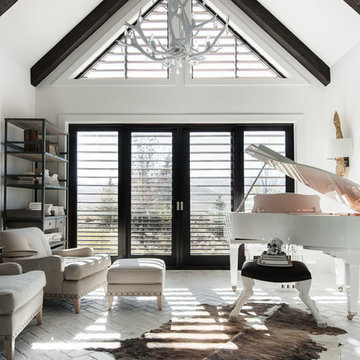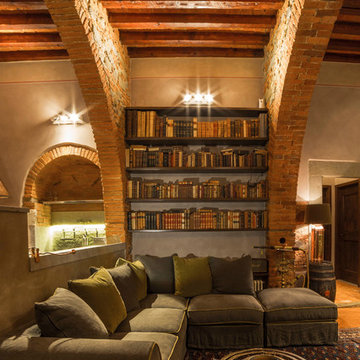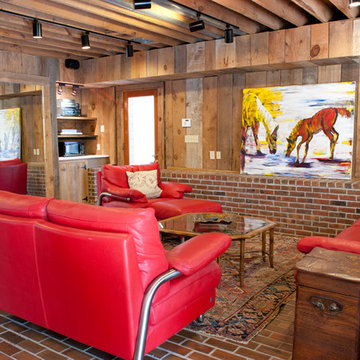ブラウンの、白いファミリールーム (レンガの床) の写真
絞り込み:
資材コスト
並び替え:今日の人気順
写真 1〜20 枚目(全 97 枚)
1/4
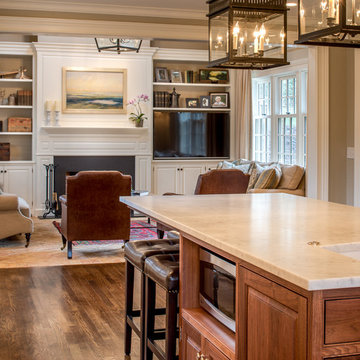
Angle Eye Photography
フィラデルフィアにある中くらいなトラディショナルスタイルのおしゃれなオープンリビング (ベージュの壁、標準型暖炉、木材の暖炉まわり、埋込式メディアウォール、レンガの床) の写真
フィラデルフィアにある中くらいなトラディショナルスタイルのおしゃれなオープンリビング (ベージュの壁、標準型暖炉、木材の暖炉まわり、埋込式メディアウォール、レンガの床) の写真
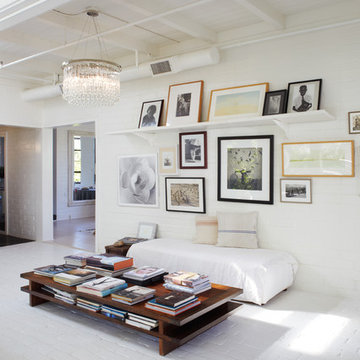
オレンジカウンティにあるお手頃価格の中くらいなインダストリアルスタイルのおしゃれなファミリールーム (白い壁、レンガの床、暖炉なし) の写真
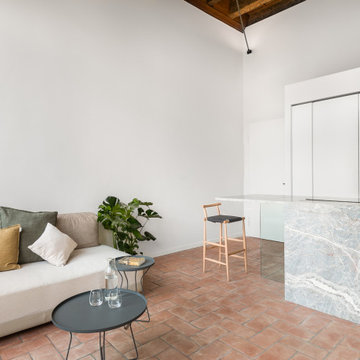
Vista dell'area divano a lato cucina.
ヴェネツィアにあるお手頃価格の中くらいなコンテンポラリースタイルのおしゃれなオープンリビング (白い壁、レンガの床、壁掛け型テレビ、赤い床、格子天井) の写真
ヴェネツィアにあるお手頃価格の中くらいなコンテンポラリースタイルのおしゃれなオープンリビング (白い壁、レンガの床、壁掛け型テレビ、赤い床、格子天井) の写真
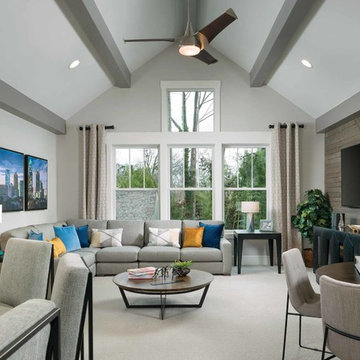
シャーロットにある広いトラディショナルスタイルのおしゃれなオープンリビング (ゲームルーム、グレーの壁、レンガの床、壁掛け型テレビ、グレーの床) の写真
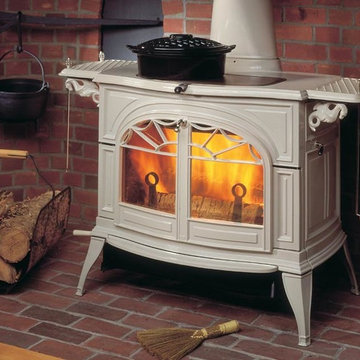
オレンジカウンティにあるお手頃価格の中くらいなトラディショナルスタイルのおしゃれなファミリールーム (レンガの床、薪ストーブ、金属の暖炉まわり、据え置き型テレビ、赤い床) の写真

This 1964 Preston Hollow home was in the perfect location and had great bones but was not perfect for this family that likes to entertain. They wanted to open up their kitchen up to the den and entry as much as possible, as it was small and completely closed off. They needed significant wine storage and they did want a bar area but not where it was currently located. They also needed a place to stage food and drinks outside of the kitchen. There was a formal living room that was not necessary and a formal dining room that they could take or leave. Those spaces were opened up, the previous formal dining became their new home office, which was previously in the master suite. The master suite was completely reconfigured, removing the old office, and giving them a larger closet and beautiful master bathroom. The game room, which was converted from the garage years ago, was updated, as well as the bathroom, that used to be the pool bath. The closet space in that room was redesigned, adding new built-ins, and giving us more space for a larger laundry room and an additional mudroom that is now accessible from both the game room and the kitchen! They desperately needed a pool bath that was easily accessible from the backyard, without having to walk through the game room, which they had to previously use. We reconfigured their living room, adding a full bathroom that is now accessible from the backyard, fixing that problem. We did a complete overhaul to their downstairs, giving them the house they had dreamt of!
As far as the exterior is concerned, they wanted better curb appeal and a more inviting front entry. We changed the front door, and the walkway to the house that was previously slippery when wet and gave them a more open, yet sophisticated entry when you walk in. We created an outdoor space in their backyard that they will never want to leave! The back porch was extended, built a full masonry fireplace that is surrounded by a wonderful seating area, including a double hanging porch swing. The outdoor kitchen has everything they need, including tons of countertop space for entertaining, and they still have space for a large outdoor dining table. The wood-paneled ceiling and the mix-matched pavers add a great and unique design element to this beautiful outdoor living space. Scapes Incorporated did a fabulous job with their backyard landscaping, making it a perfect daily escape. They even decided to add turf to their entire backyard, keeping minimal maintenance for this busy family. The functionality this family now has in their home gives the true meaning to Living Better Starts Here™.
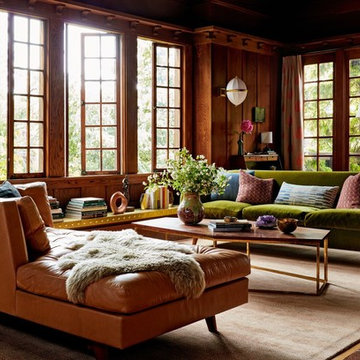
Trevor Tondro
フィラデルフィアにある高級な広いトランジショナルスタイルのおしゃれな独立型ファミリールーム (茶色い壁、レンガの床、赤い床) の写真
フィラデルフィアにある高級な広いトランジショナルスタイルのおしゃれな独立型ファミリールーム (茶色い壁、レンガの床、赤い床) の写真
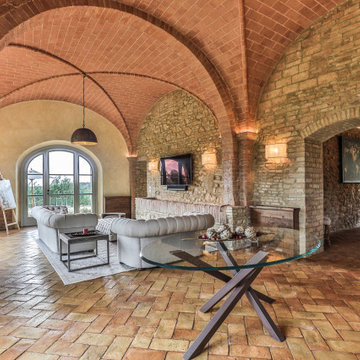
Spazio multifunzionale con angolo tv e camino
フィレンツェにあるラグジュアリーな巨大な地中海スタイルのおしゃれなロフトリビング (黄色い壁、レンガの床、標準型暖炉、木材の暖炉まわり、壁掛け型テレビ、赤い床、三角天井) の写真
フィレンツェにあるラグジュアリーな巨大な地中海スタイルのおしゃれなロフトリビング (黄色い壁、レンガの床、標準型暖炉、木材の暖炉まわり、壁掛け型テレビ、赤い床、三角天井) の写真
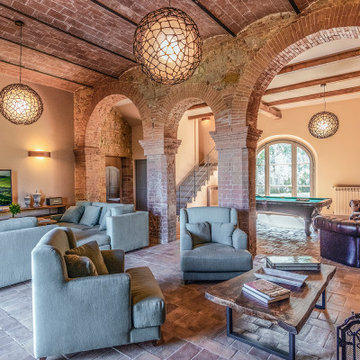
Soggiorno Piano Terra - Post Opera
フィレンツェにある広いカントリー風のおしゃれなオープンリビング (レンガの床、標準型暖炉、漆喰の暖炉まわり、埋込式メディアウォール、三角天井、パネル壁) の写真
フィレンツェにある広いカントリー風のおしゃれなオープンリビング (レンガの床、標準型暖炉、漆喰の暖炉まわり、埋込式メディアウォール、三角天井、パネル壁) の写真
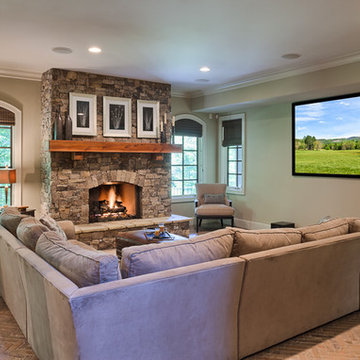
他の地域にある高級な中くらいなトラディショナルスタイルのおしゃれなオープンリビング (ベージュの壁、レンガの床、標準型暖炉、石材の暖炉まわり、壁掛け型テレビ、ベージュの床、格子天井) の写真
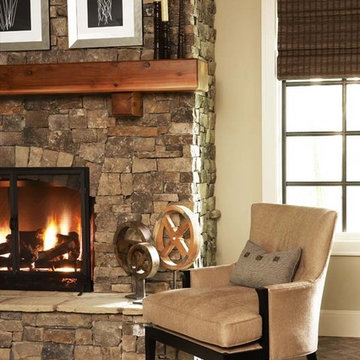
This home at The Cliffs at Walnut Cove is a fine illustration of how rustic can be comfortable and contemporary. Postcard from Paris provided all of the exterior and interior specifications as well as furnished the home. The firm achieved the modern rustic look through an effective combination of reclaimed hardwood floors, stone and brick surfaces, and iron lighting with clean, streamlined plumbing, tile, cabinetry, and furnishings.
Among the standout elements in the home are the reclaimed hardwood oak floors, brick barrel vaulted ceiling in the kitchen, suspended glass shelves in the terrace-level bar, and the stainless steel Lacanche range.
Rachael Boling Photography
ブラウンの、白いファミリールーム (レンガの床) の写真
1
