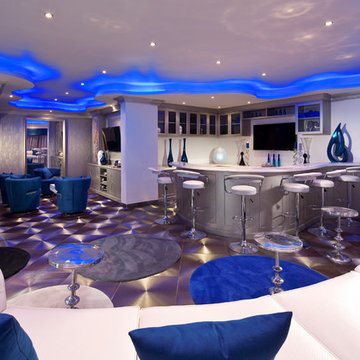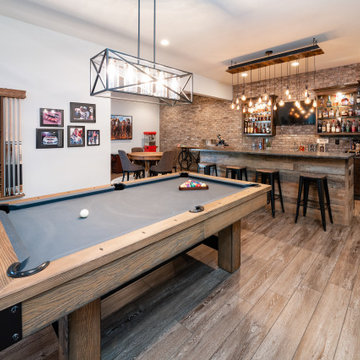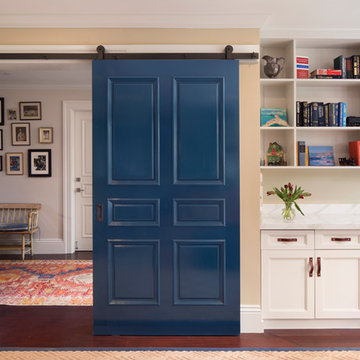青いファミリールーム (ホームバー) の写真
絞り込み:
資材コスト
並び替え:今日の人気順
写真 1〜20 枚目(全 107 枚)
1/3
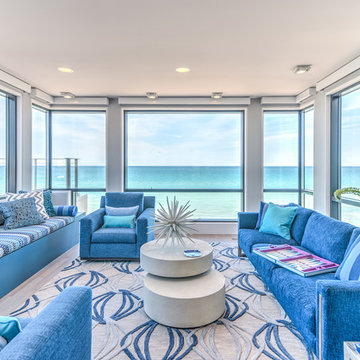
Custom bar and family room overlooking the lake.
シカゴにある高級な広いモダンスタイルのおしゃれなオープンリビング (ホームバー、白い壁、淡色無垢フローリング、テレビなし、茶色い床) の写真
シカゴにある高級な広いモダンスタイルのおしゃれなオープンリビング (ホームバー、白い壁、淡色無垢フローリング、テレビなし、茶色い床) の写真
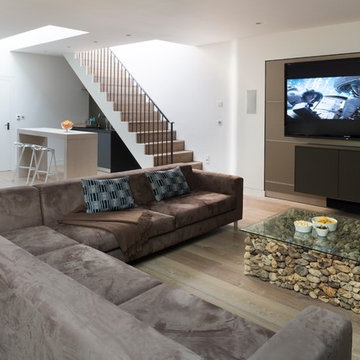
Kitchen Architecture - bulthaup b3 furniture in cashmere soft-touch lacquer and sand-beige aluminium wall panels.
ロンドンにあるコンテンポラリースタイルのおしゃれなファミリールーム (白い壁、ホームバー) の写真
ロンドンにあるコンテンポラリースタイルのおしゃれなファミリールーム (白い壁、ホームバー) の写真

A prior great room addition was made more open and functional with an optimal seating arrangement, flexible furniture options. The brick wall ties the space to the original portion of the home, as well as acting as a focal point.

Mahjong Game Room with Wet Bar
ヒューストンにあるラグジュアリーな中くらいなトランジショナルスタイルのおしゃれなファミリールーム (カーペット敷き、マルチカラーの床、ホームバー、マルチカラーの壁、赤いカーテン) の写真
ヒューストンにあるラグジュアリーな中くらいなトランジショナルスタイルのおしゃれなファミリールーム (カーペット敷き、マルチカラーの床、ホームバー、マルチカラーの壁、赤いカーテン) の写真

The clients had an unused swimming pool room which doubled up as a gym. They wanted a complete overhaul of the room to create a sports bar/games room. We wanted to create a space that felt like a London members club, dark and atmospheric. We opted for dark navy panelled walls and wallpapered ceiling. A beautiful black parquet floor was installed. Lighting was key in this space. We created a large neon sign as the focal point and added striking Buster and Punch pendant lights to create a visual room divider. The result was a room the clients are proud to say is "instagramable"

The large open room was divided into specific usage areas using furniture, a custom made floating media center and a custom carpet tile design. The basement remodel was designed and built by Meadowlark Design Build in Ann Arbor, Michigan. Photography by Sean Carter

Photography by James Meyer
ニューヨークにあるお手頃価格の中くらいなモダンスタイルのおしゃれな独立型ファミリールーム (ホームバー、青い壁、無垢フローリング、据え置き型テレビ、茶色い床) の写真
ニューヨークにあるお手頃価格の中くらいなモダンスタイルのおしゃれな独立型ファミリールーム (ホームバー、青い壁、無垢フローリング、据え置き型テレビ、茶色い床) の写真
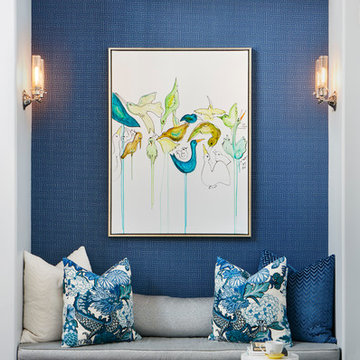
Brantley Photography
マイアミにある高級なコンテンポラリースタイルのおしゃれなオープンリビング (ホームバー、青い壁、磁器タイルの床、壁掛け型テレビ) の写真
マイアミにある高級なコンテンポラリースタイルのおしゃれなオープンリビング (ホームバー、青い壁、磁器タイルの床、壁掛け型テレビ) の写真

A family room featuring a navy shiplap wall with built-in cabinets.
ダラスにある高級な広いビーチスタイルのおしゃれなオープンリビング (ホームバー、青い壁、濃色無垢フローリング、壁掛け型テレビ、茶色い床、アクセントウォール) の写真
ダラスにある高級な広いビーチスタイルのおしゃれなオープンリビング (ホームバー、青い壁、濃色無垢フローリング、壁掛け型テレビ、茶色い床、アクセントウォール) の写真
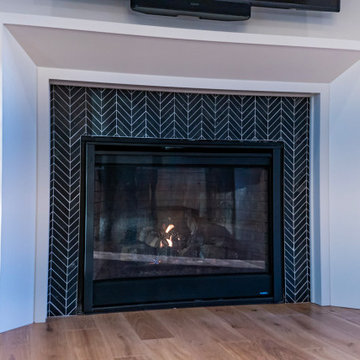
From the exposed rough-hewn timber beams on the ceiling to the custom built-in bookcases with storage and wet bar flanking the fireplace - this room is luxury and comfort from top to bottom. The direct vent fireplace features a custom waterfall-style mantle, with a herringbone tile sourced by the homeowner. The industrial farmhouse chandelier in the hearth room is a stunner also sourced by the homeowner.

This finish basement project in Bayport, Minnesota included a custom accent wall created by our in-house finish carpenter team. Additionally, it included a wet bar, game room, bedroom and a hidden bookcase under the stairs.

William Quarles
チャールストンにある高級な広いトラディショナルスタイルのおしゃれな独立型ファミリールーム (ホームバー、黄色い壁、濃色無垢フローリング、据え置き型テレビ、茶色い床) の写真
チャールストンにある高級な広いトラディショナルスタイルのおしゃれな独立型ファミリールーム (ホームバー、黄色い壁、濃色無垢フローリング、据え置き型テレビ、茶色い床) の写真
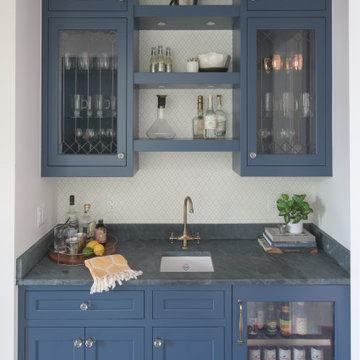
This Victorian home received a full renovation to restore its original glory. We modernized the entire space, yet incorporated thoughtful, traditional details.
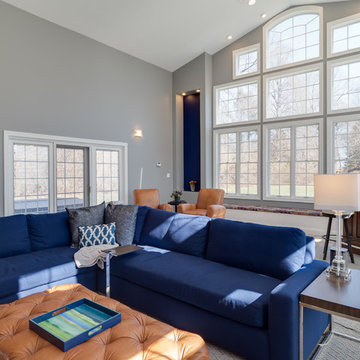
JMB Photoworks
RUDLOFF Custom Builders, is a residential construction company that connects with clients early in the design phase to ensure every detail of your project is captured just as you imagined. RUDLOFF Custom Builders will create the project of your dreams that is executed by on-site project managers and skilled craftsman, while creating lifetime client relationships that are build on trust and integrity.
We are a full service, certified remodeling company that covers all of the Philadelphia suburban area including West Chester, Gladwynne, Malvern, Wayne, Haverford and more.
As a 6 time Best of Houzz winner, we look forward to working with you on your next project.
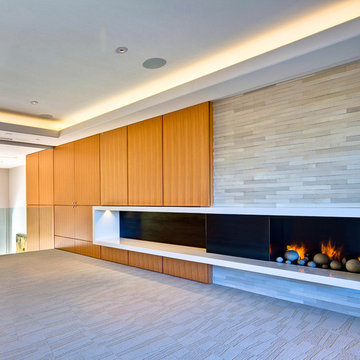
Photography by Illya
フェニックスにある高級な中くらいなコンテンポラリースタイルのおしゃれなオープンリビング (ホームバー、白い壁、カーペット敷き、横長型暖炉、タイルの暖炉まわり、壁掛け型テレビ、グレーの床) の写真
フェニックスにある高級な中くらいなコンテンポラリースタイルのおしゃれなオープンリビング (ホームバー、白い壁、カーペット敷き、横長型暖炉、タイルの暖炉まわり、壁掛け型テレビ、グレーの床) の写真
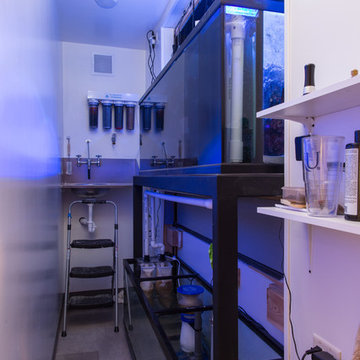
Elite Home Images
カンザスシティにあるコンテンポラリースタイルのおしゃれなファミリールーム (ホームバー、グレーの壁、無垢フローリング、埋込式メディアウォール) の写真
カンザスシティにあるコンテンポラリースタイルのおしゃれなファミリールーム (ホームバー、グレーの壁、無垢フローリング、埋込式メディアウォール) の写真
青いファミリールーム (ホームバー) の写真
1

