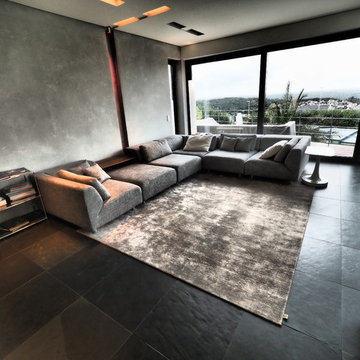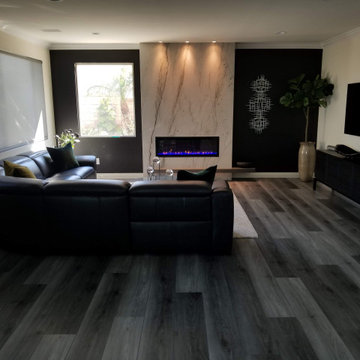黒いファミリールーム (スレートの床、クッションフロア) の写真
絞り込み:
資材コスト
並び替え:今日の人気順
写真 1〜20 枚目(全 125 枚)
1/4
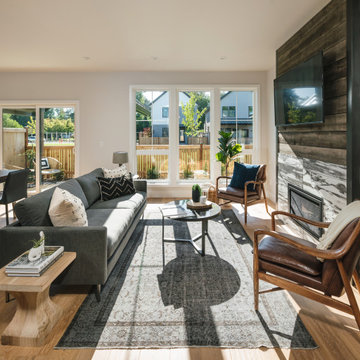
Modern Farmhouse with luxury finishes. The rustic elements pair nicely with the soft colors and texture to create a warm welcoming presence.
他の地域にある高級なモダンスタイルのおしゃれなファミリールーム (ベージュの壁、クッションフロア、標準型暖炉、タイルの暖炉まわり、壁掛け型テレビ、ベージュの床) の写真
他の地域にある高級なモダンスタイルのおしゃれなファミリールーム (ベージュの壁、クッションフロア、標準型暖炉、タイルの暖炉まわり、壁掛け型テレビ、ベージュの床) の写真

Adrian Gregorutti
サンフランシスコにあるラグジュアリーな巨大なカントリー風のおしゃれなオープンリビング (ゲームルーム、白い壁、スレートの床、標準型暖炉、コンクリートの暖炉まわり、内蔵型テレビ、マルチカラーの床) の写真
サンフランシスコにあるラグジュアリーな巨大なカントリー風のおしゃれなオープンリビング (ゲームルーム、白い壁、スレートの床、標準型暖炉、コンクリートの暖炉まわり、内蔵型テレビ、マルチカラーの床) の写真

Custom TV Installation and wall unit
マイアミにある中くらいなコンテンポラリースタイルのおしゃれなオープンリビング (グレーの壁、スレートの床、暖炉なし、埋込式メディアウォール、グレーの床) の写真
マイアミにある中くらいなコンテンポラリースタイルのおしゃれなオープンリビング (グレーの壁、スレートの床、暖炉なし、埋込式メディアウォール、グレーの床) の写真
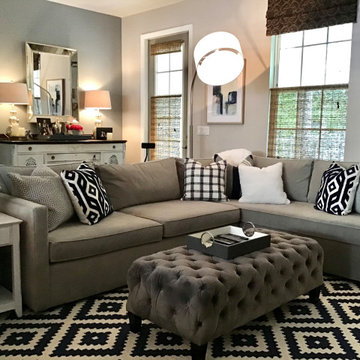
オーランドにある高級な中くらいなトランジショナルスタイルのおしゃれなオープンリビング (グレーの壁、クッションフロア、暖炉なし、据え置き型テレビ、茶色い床) の写真

Modern farmhouse new construction great room in Haymarket, VA.
ワシントンD.C.にあるお手頃価格の中くらいなカントリー風のおしゃれなオープンリビング (白い壁、クッションフロア、両方向型暖炉、塗装板張りの暖炉まわり、壁掛け型テレビ、茶色い床、表し梁) の写真
ワシントンD.C.にあるお手頃価格の中くらいなカントリー風のおしゃれなオープンリビング (白い壁、クッションフロア、両方向型暖炉、塗装板張りの暖炉まわり、壁掛け型テレビ、茶色い床、表し梁) の写真
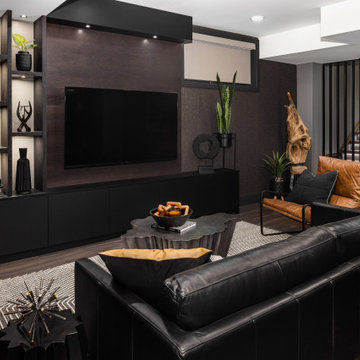
他の地域にある中くらいなコンテンポラリースタイルのおしゃれなファミリールーム (グレーの壁、クッションフロア、壁掛け型テレビ、壁紙、アクセントウォール) の写真

full basement remodel with custom made electric fireplace with cedar tongue and groove. Custom bar with illuminated bar shelves.
アトランタにある高級な広いトラディショナルスタイルのおしゃれな独立型ファミリールーム (ホームバー、グレーの壁、クッションフロア、標準型暖炉、木材の暖炉まわり、壁掛け型テレビ、茶色い床、格子天井、羽目板の壁) の写真
アトランタにある高級な広いトラディショナルスタイルのおしゃれな独立型ファミリールーム (ホームバー、グレーの壁、クッションフロア、標準型暖炉、木材の暖炉まわり、壁掛け型テレビ、茶色い床、格子天井、羽目板の壁) の写真
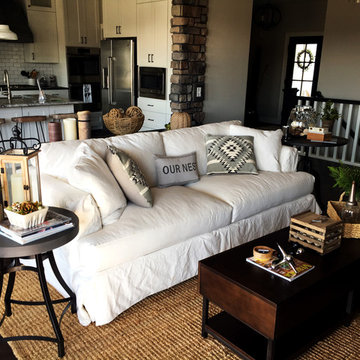
Neutral tones in the furniture, accents with foliage, and a coffee table in a deep, rich wood stain make this farmhouse living room complete. All furniture, accessories/accents, and appliances from Van's Home Center. Home built by Timberlin Homes.
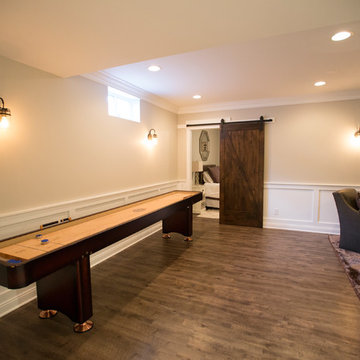
シカゴにある高級な広いトランジショナルスタイルのおしゃれなオープンリビング (クッションフロア、ゲームルーム、ベージュの壁、暖炉なし、埋込式メディアウォール、茶色い床) の写真

This basement needed a serious transition, with light pouring in from all angles, it didn't make any sense to do anything but finish it off. Plus, we had a family of teenage girls that needed a place to hangout, and that is exactly what they got. We had a blast transforming this basement into a sleepover destination, sewing work space, and lounge area for our teen clients.
Photo Credit: Tamara Flanagan Photography
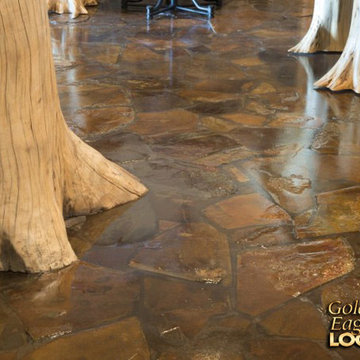
For more info on this home such as prices, floor plan, go to www.goldeneagleloghomes.com
他の地域にある高級な広いラスティックスタイルのおしゃれなファミリールーム (ホームバー、スレートの床、茶色い床) の写真
他の地域にある高級な広いラスティックスタイルのおしゃれなファミリールーム (ホームバー、スレートの床、茶色い床) の写真

This 1600+ square foot basement was a diamond in the rough. We were tasked with keeping farmhouse elements in the design plan while implementing industrial elements. The client requested the space include a gym, ample seating and viewing area for movies, a full bar , banquette seating as well as area for their gaming tables - shuffleboard, pool table and ping pong. By shifting two support columns we were able to bury one in the powder room wall and implement two in the custom design of the bar. Custom finishes are provided throughout the space to complete this entertainers dream.
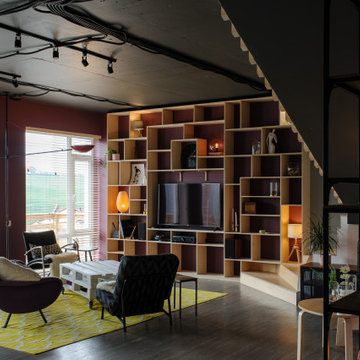
Wir haben den großen offenen Raum des Wohnzimmers mit der dunklen Farbe der Wände in Einklang gebracht. Um Wärme und Komfort zu verleihen, haben wir offene Regale aus Sperrholz, einem natürlichen und nachhaltigen Material, zusammengestellt.
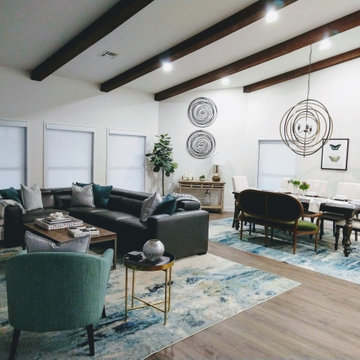
Diningroom, living area, light hardwood floors, exposed beam ceilings.
ラスベガスにあるお手頃価格の広いモダンスタイルのおしゃれなオープンリビング (クッションフロア、標準型暖炉、壁掛け型テレビ、茶色い床、表し梁) の写真
ラスベガスにあるお手頃価格の広いモダンスタイルのおしゃれなオープンリビング (クッションフロア、標準型暖炉、壁掛け型テレビ、茶色い床、表し梁) の写真
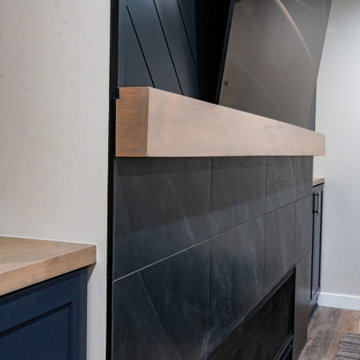
Landmark Remodeling partnered on us with this basement project in Minnetonka.
Long-time, returning clients wanted a family hang out space, equipped with a fireplace, wet bar, bathroom, workout room and guest bedroom.
They loved the idea of adding value to their home, but loved the idea of having a place for their boys to go with friends even more.
We used the luxury vinyl plank from their main floor for continuity, as well as navy influences that we have incorporated around their home so far, this time in the cabinetry and vanity.
The unique fireplace design was a fun alternative to shiplap and a regular tiled facade.
Photographer- Height Advantages
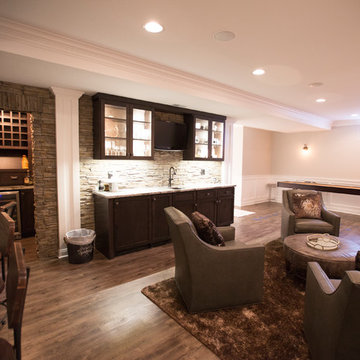
シカゴにある高級な広いトランジショナルスタイルのおしゃれなオープンリビング (クッションフロア、ゲームルーム、ベージュの壁、暖炉なし、埋込式メディアウォール、茶色い床) の写真

ヒューストンにある高級な広いラスティックスタイルのおしゃれな独立型ファミリールーム (ライブラリー、茶色い壁、スレートの床、標準型暖炉、タイルの暖炉まわり、壁掛け型テレビ) の写真
黒いファミリールーム (スレートの床、クッションフロア) の写真
1

