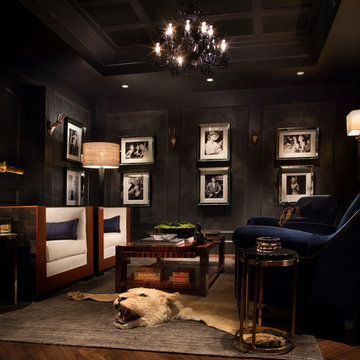黒いファミリールーム (無垢フローリング、テレビなし) の写真
絞り込み:
資材コスト
並び替え:今日の人気順
写真 1〜20 枚目(全 176 枚)
1/4

This game room features a decrotative pool table and tray ceilings. It overlooks the family room and is perfect for entertaining.
Photos: Peter Rymwid Photography

This family loves classic mid century design. We listened, and brought balance. Throughout the design, we conversed about a solution to the existing fireplace. Over time, we realized there was no solution needed. It is perfect as it is. It is quirky and fun, just like the owners. It is a conversation piece. We added rich color and texture in an adjoining room to balance the strength of the stone hearth . Purples, blues and greens find their way throughout the home adding cheer and whimsy. Beautifully sourced artwork compliments from the high end to the hand made. Every room has a special touch to reflect the family’s love of art, color and comfort.
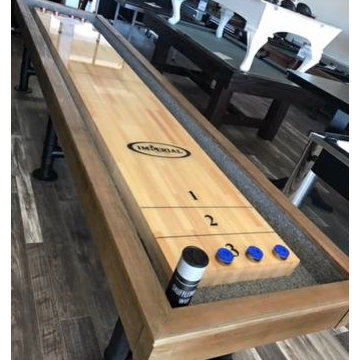
The Bedford 12-foot Shuffleboard Table is will provide years of fun and enjoyment for the entire family. The cabinet is made of 1-2/5 inch thick solid Douglas fir with a weathered oak finish. The playfield is made of solid Aspen wood with a 1/8-inch polymer seal and measures 128L x 20"W x 3" Thick. The table has 4 big climatic adjusters for maximum play. Three sets of steel legs with a steel crossbar provide exceptional stability. Overall game size: 145" x 33" x 32". Includes eight pucks (two colors), 1 table brush, 1 can of speed wax, and 2 sets of scoring units.

Though partially below grade, there is no shortage of natural light beaming through the large windows in this space. Sofas by Vanguard; pillow wools by Style Library / Morris & Co.
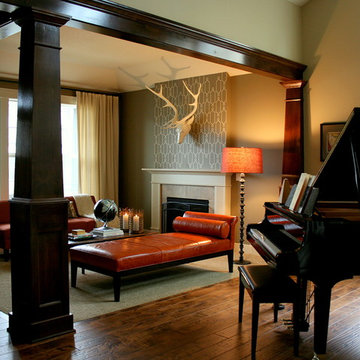
ポートランドにあるトラディショナルスタイルのおしゃれなオープンリビング (ミュージックルーム、ベージュの壁、無垢フローリング、標準型暖炉、テレビなし、アクセントウォール) の写真
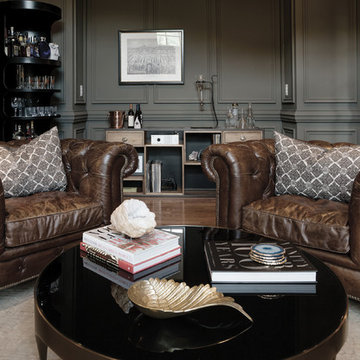
Whiskey Lounge / Sitting Room
Featured in Nashville Lifestyles AT HOME Magazine
2015
Photo: Shannon Fontaine
ナッシュビルにある中くらいなトランジショナルスタイルのおしゃれな独立型ファミリールーム (ホームバー、グレーの壁、無垢フローリング、テレビなし) の写真
ナッシュビルにある中くらいなトランジショナルスタイルのおしゃれな独立型ファミリールーム (ホームバー、グレーの壁、無垢フローリング、テレビなし) の写真

Ansicht des wandhängenden Wohnzimmermöbels in Räuchereiche. Barschrank in offenem Zustand. Dieser ist im Innenbereich mit Natur-Eiche ausgestattet. Eine Spiegelrückwand und integrierte Lichtleisten geben dem Schrank Tiefe und Lebendigkeit. Die Koffertüren besitzen Einsätze für Gläser und Flaschen. Sideboard mit geschlossenen Schubkästen.

In this project we transformed a traditional style house into a modern, funky, and colorful home. By using different colors and patterns, mixing textures, and using unique design elements, these spaces portray a fun family lifestyle.
Photo Credit: Bob Fortner
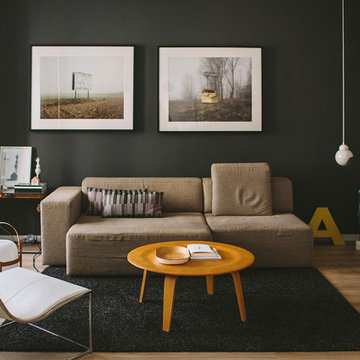
Paula G. Furió / ©Houzz 2017
バレンシアにある小さなコンテンポラリースタイルのおしゃれなオープンリビング (黒い壁、無垢フローリング、暖炉なし、テレビなし、茶色い床) の写真
バレンシアにある小さなコンテンポラリースタイルのおしゃれなオープンリビング (黒い壁、無垢フローリング、暖炉なし、テレビなし、茶色い床) の写真

Playful, blue, and practical were the design directives for this family-friendly home.
---
Project designed by Long Island interior design studio Annette Jaffe Interiors. They serve Long Island including the Hamptons, as well as NYC, the tri-state area, and Boca Raton, FL.
For more about Annette Jaffe Interiors, click here:
https://annettejaffeinteriors.com/

This beautiful sitting room is the perfect spot to relax by the fireplace, visit with family and friends, or play this Steinway Baby Grand Piano. A stone wall with a gas fireplace and stone mantle is flanked by large windows. A great focal point in this room. Large wood beams and fluted columns complete this space.
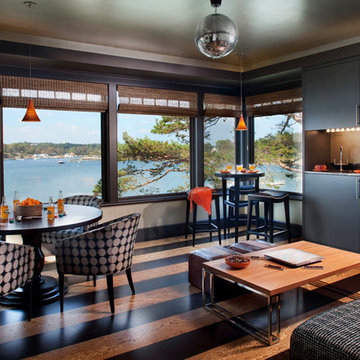
Mike Rixon Photography
ボストンにある広いコンテンポラリースタイルのおしゃれなオープンリビング (ベージュの壁、無垢フローリング、暖炉なし、ホームバー、テレビなし、茶色い床) の写真
ボストンにある広いコンテンポラリースタイルのおしゃれなオープンリビング (ベージュの壁、無垢フローリング、暖炉なし、ホームバー、テレビなし、茶色い床) の写真
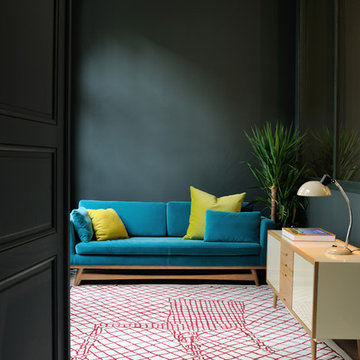
Le tapis La chaise est l’hommage de Francois Azambourg « à tous ceux qui pensent qu’il ne crée que des chaises ». Issu de son carnet de croquis, ce dessin restitue la fraicheur de l’esquisse à main levée, face aux modélisations informatiques de plus en plus présentes.
Crédit : Toulemonde Bochart 2014
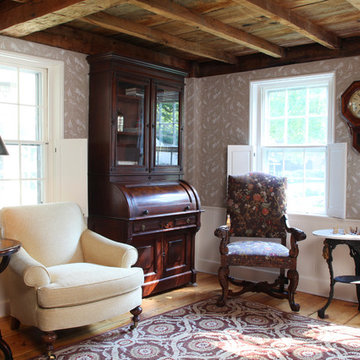
Photo by Randy O'Rourke
ボストンにあるお手頃価格の中くらいなヴィクトリアン調のおしゃれな独立型ファミリールーム (ベージュの壁、無垢フローリング、暖炉なし、テレビなし、茶色い床) の写真
ボストンにあるお手頃価格の中くらいなヴィクトリアン調のおしゃれな独立型ファミリールーム (ベージュの壁、無垢フローリング、暖炉なし、テレビなし、茶色い床) の写真
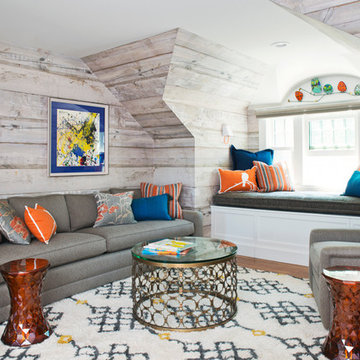
Photo Credit Sonya Highfield
ボストンにある小さなトランジショナルスタイルのおしゃれなファミリールーム (暖炉なし、無垢フローリング、テレビなし) の写真
ボストンにある小さなトランジショナルスタイルのおしゃれなファミリールーム (暖炉なし、無垢フローリング、テレビなし) の写真

The interior of this spacious, upscale Bauhaus-style home, designed by our Boston studio, uses earthy materials like subtle woven touches and timber and metallic finishes to provide natural textures and form. The cozy, minimalist environment is light and airy and marked with playful elements like a recurring zig-zag pattern and peaceful escapes including the primary bedroom and a made-over sun porch.
---
Project designed by Boston interior design studio Dane Austin Design. They serve Boston, Cambridge, Hingham, Cohasset, Newton, Weston, Lexington, Concord, Dover, Andover, Gloucester, as well as surrounding areas.
For more about Dane Austin Design, click here: https://daneaustindesign.com/
To learn more about this project, click here:
https://daneaustindesign.com/weston-bauhaus
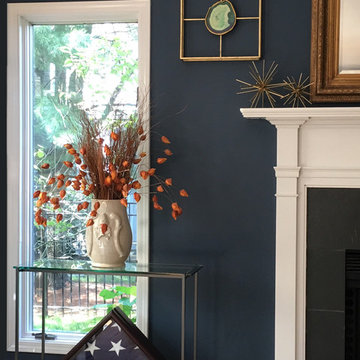
ニューヨークにある中くらいなトランジショナルスタイルのおしゃれな独立型ファミリールーム (青い壁、無垢フローリング、標準型暖炉、タイルの暖炉まわり、テレビなし、茶色い床) の写真
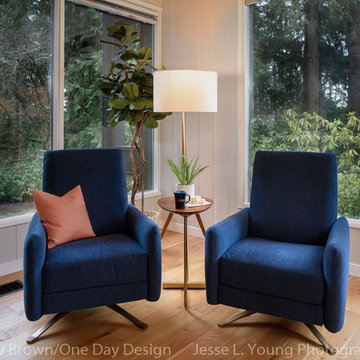
Mid-Century Modern great room reading nook.
シアトルにあるお手頃価格の中くらいなミッドセンチュリースタイルのおしゃれなオープンリビング (ベージュの壁、無垢フローリング、暖炉なし、テレビなし) の写真
シアトルにあるお手頃価格の中くらいなミッドセンチュリースタイルのおしゃれなオープンリビング (ベージュの壁、無垢フローリング、暖炉なし、テレビなし) の写真

ニューヨークにあるトランジショナルスタイルのおしゃれな独立型ファミリールーム (ライブラリー、青い壁、無垢フローリング、標準型暖炉、石材の暖炉まわり、テレビなし、茶色い床、パネル壁) の写真
黒いファミリールーム (無垢フローリング、テレビなし) の写真
1
