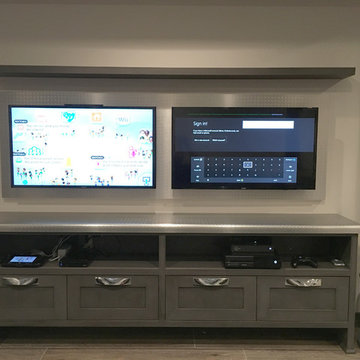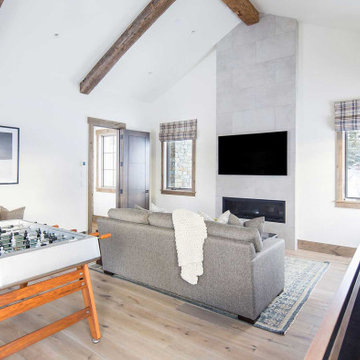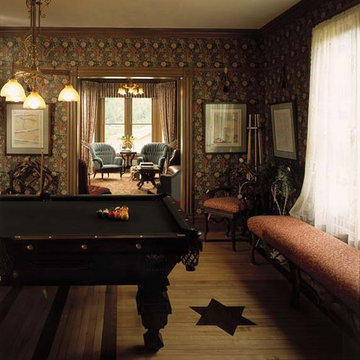黒いファミリールーム (淡色無垢フローリング、テラコッタタイルの床、ゲームルーム) の写真
絞り込み:
資材コスト
並び替え:今日の人気順
写真 1〜20 枚目(全 45 枚)
1/5

デンバーにある広いトランジショナルスタイルのおしゃれな独立型ファミリールーム (ゲームルーム、グレーの壁、淡色無垢フローリング、暖炉なし、壁掛け型テレビ、茶色い床) の写真

Above a newly constructed triple garage, we created a multifunctional space for a family that likes to entertain, but also spend time together watching movies, sports and playing pool.
Having worked with our clients before on a previous project, they gave us free rein to create something they couldn’t have thought of themselves. We planned the space to feel as open as possible, whilst still having individual areas with their own identity and purpose.
As this space was going to be predominantly used for entertaining in the evening or for movie watching, we made the room dark and enveloping using Farrow and Ball Studio Green in dead flat finish, wonderful for absorbing light. We then set about creating a lighting plan that offers multiple options for both ambience and practicality, so no matter what the occasion there was a lighting setting to suit.
The bar, banquette seat and sofa were all bespoke, specifically designed for this space, which allowed us to have the exact size and cover we wanted. We also designed a restroom and shower room, so that in the future should this space become a guest suite, it already has everything you need.
Given that this space was completed just before Christmas, we feel sure it would have been thoroughly enjoyed for entertaining.
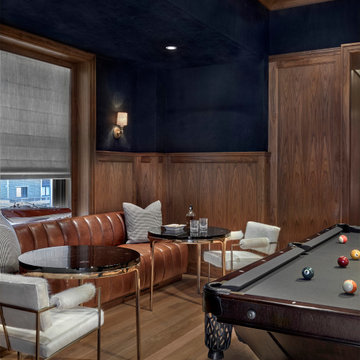
Having successfully designed the then bachelor’s penthouse residence at the Waldorf Astoria, Kadlec Architecture + Design was retained to combine 2 units into a full floor residence in the historic Palmolive building in Chicago. The couple was recently married and have five older kids between them all in their 20s. She has 2 girls and he has 3 boys (Think Brady bunch). Nate Berkus and Associates was the interior design firm, who is based in Chicago as well, so it was a fun collaborative process.
Details:
-Brass inlay in natural oak herringbone floors running the length of the hallway, which joins in the rotunda.
-Bronze metal and glass doors bring natural light into the interior of the residence and main hallway as well as highlight dramatic city and lake views.
-Billiards room is paneled in walnut with navy suede walls. The bar countertop is zinc.
-Kitchen is black lacquered with grass cloth walls and has two inset vintage brass vitrines.
-High gloss lacquered office
-Lots of vintage/antique lighting from Paris flea market (dining room fixture, over-scaled sconces in entry)
-World class art collection
Photography: Tony Soluri, Interior Design: Nate Berkus Interiors and Sasha Adler Design

This loft space was transformed into a cozy media room, as an additional living / family space for entertaining. We did a textural lime wash paint finish in a light gray color to the walls and ceiling for added warmth and interest. The dark and moody furnishings were complimented by a dark green velvet accent chair and colorful vintage Turkish rug.
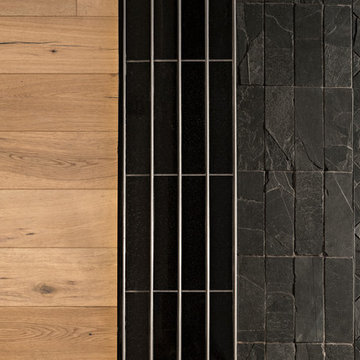
Great room with the large multi-slider
フェニックスにある高級な巨大なトランジショナルスタイルのおしゃれなオープンリビング (ゲームルーム、黒い壁、淡色無垢フローリング、標準型暖炉、木材の暖炉まわり、壁掛け型テレビ、ベージュの床) の写真
フェニックスにある高級な巨大なトランジショナルスタイルのおしゃれなオープンリビング (ゲームルーム、黒い壁、淡色無垢フローリング、標準型暖炉、木材の暖炉まわり、壁掛け型テレビ、ベージュの床) の写真
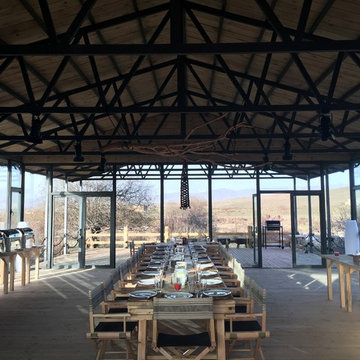
A multifunctional space allowing for group gatherings, yoga and events. Exposed steel trusses and wood ceiling create a modern rustic style. Floor to ceiling glass panels allow for spectacular views of the surroundings and with glass doors leading to a large deck space, the outdoors are brought in. Photos by Norden Camp www.NordenTravel.com
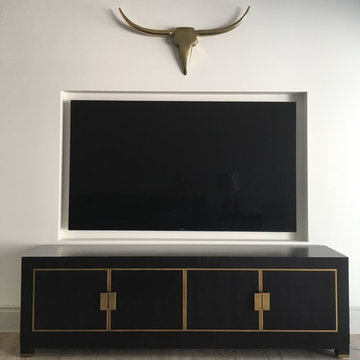
ラスベガスにある高級な中くらいなエクレクティックスタイルのおしゃれなオープンリビング (ゲームルーム、白い壁、淡色無垢フローリング、壁掛け型テレビ) の写真
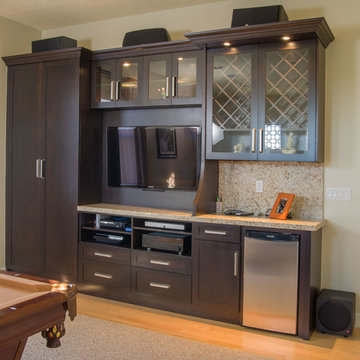
Bar Unit Done In Chocolate Pearl
マイアミにある中くらいなトラディショナルスタイルのおしゃれなオープンリビング (ゲームルーム、ベージュの壁、淡色無垢フローリング、暖炉なし、壁掛け型テレビ) の写真
マイアミにある中くらいなトラディショナルスタイルのおしゃれなオープンリビング (ゲームルーム、ベージュの壁、淡色無垢フローリング、暖炉なし、壁掛け型テレビ) の写真
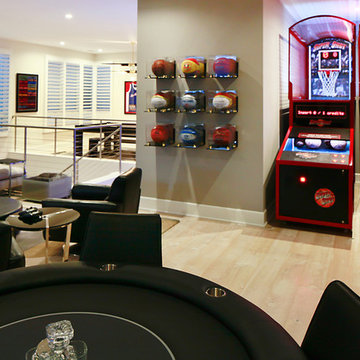
Interior Obsession-Interior Designer
Frank A. Turner- Photographer
ロサンゼルスにある高級な広いコンテンポラリースタイルのおしゃれなオープンリビング (ゲームルーム、白い壁、淡色無垢フローリング、暖炉なし、埋込式メディアウォール、ベージュの床) の写真
ロサンゼルスにある高級な広いコンテンポラリースタイルのおしゃれなオープンリビング (ゲームルーム、白い壁、淡色無垢フローリング、暖炉なし、埋込式メディアウォール、ベージュの床) の写真
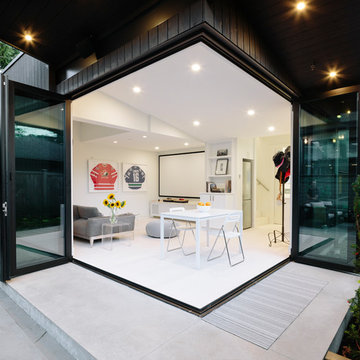
Eyco Building Group
Tanya Schoenroth Interior Design
Christopher Rollett Photography
バンクーバーにある小さなコンテンポラリースタイルのおしゃれなオープンリビング (ゲームルーム、白い壁、淡色無垢フローリング、壁掛け型テレビ、白い床) の写真
バンクーバーにある小さなコンテンポラリースタイルのおしゃれなオープンリビング (ゲームルーム、白い壁、淡色無垢フローリング、壁掛け型テレビ、白い床) の写真
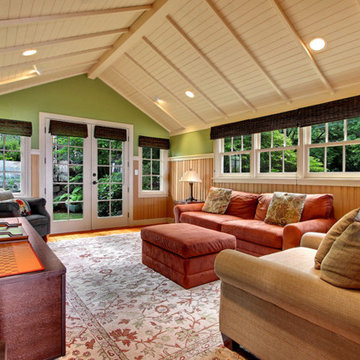
シアトルにある広いトラディショナルスタイルのおしゃれなファミリールーム (ゲームルーム、緑の壁、淡色無垢フローリング、暖炉なし、壁掛け型テレビ、茶色い床) の写真
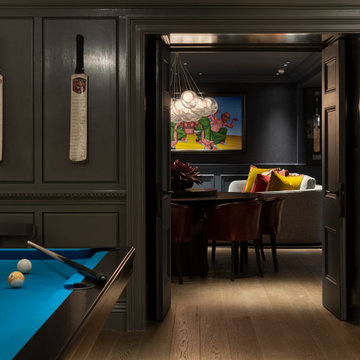
ロンドンにある高級な広いトランジショナルスタイルのおしゃれなファミリールーム (ゲームルーム、グレーの壁、淡色無垢フローリング、折り上げ天井、パネル壁) の写真
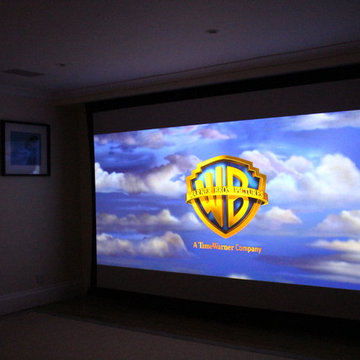
I bet you didn't notice the dropped ceiling, concealing a 131" (3m wide) projection screen that drops down in front of the TV and loudspeakers for the Friday Night Family Movie. The screen fills the entire wall, floor to ceiling. It is acoustically transparent, so doesn't affect the sound from the loudspeakers behind it.
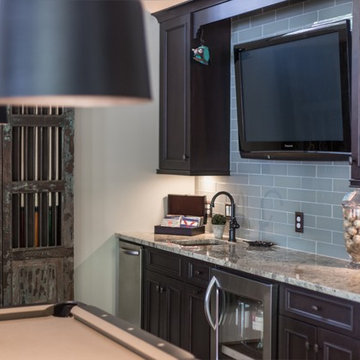
Serena Aapostal @ studio idesign
シャーロットにあるトラディショナルスタイルのおしゃれなファミリールーム (ゲームルーム、グレーの壁、淡色無垢フローリング、壁掛け型テレビ) の写真
シャーロットにあるトラディショナルスタイルのおしゃれなファミリールーム (ゲームルーム、グレーの壁、淡色無垢フローリング、壁掛け型テレビ) の写真
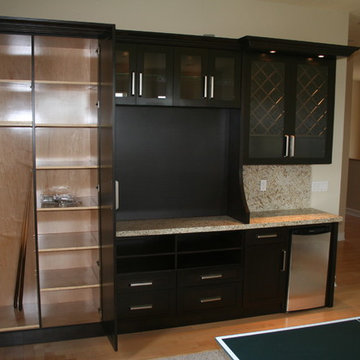
Bar In Expresso Colored Wood with Built in LED lights with Glass & Flat Panel Doors & Drawers. Granite/Maple/Expresso Backing and Granite Counter Top
マイアミにある中くらいなトラディショナルスタイルのおしゃれなオープンリビング (ゲームルーム、ベージュの壁、淡色無垢フローリング、暖炉なし) の写真
マイアミにある中くらいなトラディショナルスタイルのおしゃれなオープンリビング (ゲームルーム、ベージュの壁、淡色無垢フローリング、暖炉なし) の写真
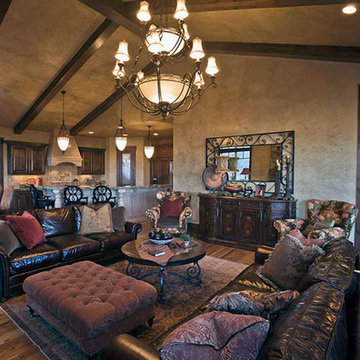
ソルトレイクシティにある高級な巨大なラスティックスタイルのおしゃれなオープンリビング (ゲームルーム、ベージュの壁、淡色無垢フローリング、標準型暖炉、壁掛け型テレビ) の写真
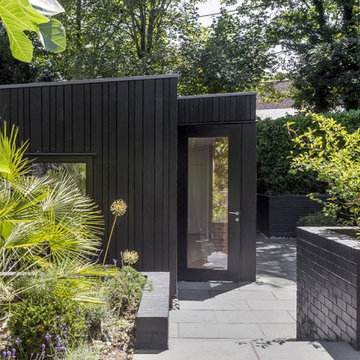
High Bois Garden Room
バッキンガムシャーにあるお手頃価格の中くらいなモダンスタイルのおしゃれな独立型ファミリールーム (ゲームルーム、白い壁、淡色無垢フローリング、壁掛け型テレビ、白い床) の写真
バッキンガムシャーにあるお手頃価格の中くらいなモダンスタイルのおしゃれな独立型ファミリールーム (ゲームルーム、白い壁、淡色無垢フローリング、壁掛け型テレビ、白い床) の写真
黒いファミリールーム (淡色無垢フローリング、テラコッタタイルの床、ゲームルーム) の写真
1
