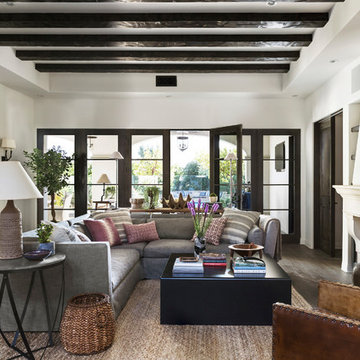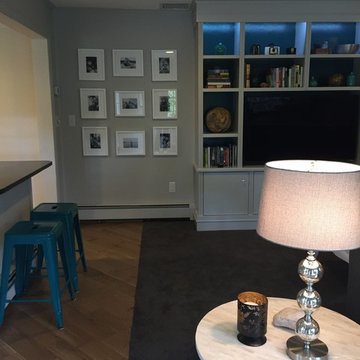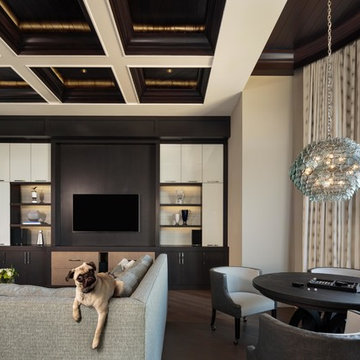黒いファミリールーム (濃色無垢フローリング、埋込式メディアウォール) の写真
絞り込み:
資材コスト
並び替え:今日の人気順
写真 1〜20 枚目(全 183 枚)
1/4

2-story floor to ceiling Neolith Fireplace surround.
Pattern matching between multiple slabs.
Mitred corners to run the veins in a 'waterfall' like effect.
GaleRisa Photography
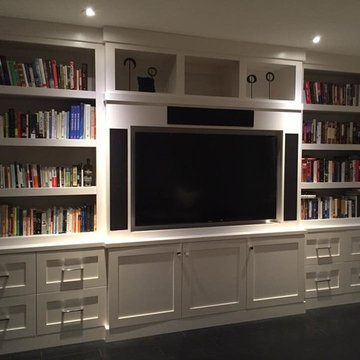
フェニックスにある中くらいなトランジショナルスタイルのおしゃれな独立型ファミリールーム (ライブラリー、白い壁、濃色無垢フローリング、暖炉なし、埋込式メディアウォール、黒い床) の写真

We remodeled this 5,400-square foot, 3-story home on ’s Second Street to give it a more current feel, with cleaner lines and textures. The result is more and less Old World Europe, which is exactly what we were going for. We worked with much of the client’s existing furniture, which has a southern flavor, compliments of its former South Carolina home. This was an additional challenge, because we had to integrate a variety of influences in an intentional and cohesive way.
We painted nearly every surface white in the 5-bed, 6-bath home, and added light-colored window treatments, which brightened and opened the space. Additionally, we replaced all the light fixtures for a more integrated aesthetic. Well-selected accessories help pull the space together, infusing a consistent sense of peace and comfort.
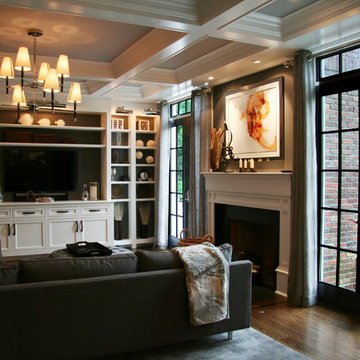
ニューヨークにあるラグジュアリーな広いトランジショナルスタイルのおしゃれな独立型ファミリールーム (埋込式メディアウォール、グレーの壁、濃色無垢フローリング、標準型暖炉、木材の暖炉まわり) の写真
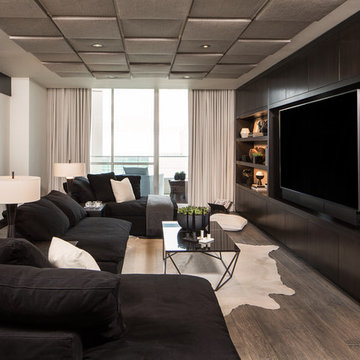
Inspired by the Griffith Observatory perched atop the Hollywood Hills, this luxury 5,078 square foot penthouse is like a mansion in the sky. Suffused by natural light, this penthouse has a unique, upscale industrial style with rough-hewn wood finishes, polished marble and fixtures reflecting a hand-made European craftsmanship.
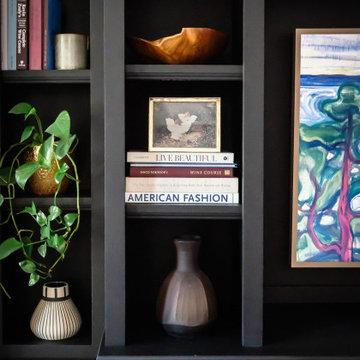
Set in the suburbs of Dallas, this custom-built home has great bones, but it's southern-traditional style and décor did not fit the taste of its new homeowners. Family spaces and bedrooms were curated to allow for transition as the family grows. Unpretentious and inviting, these spaces better suit their lifestyle.
The living room was updated with refreshing, high-contrast paint, and modern lighting. A low-rise and deep seat sectional allows for lounging, cuddling, as well as pillow fort making. Toys are out of site in large wicker baskets, and fragile decorative objects are placed high on shelves, making this cozy space perfect for entertaining and playing.

The Pantone Color Institute has chosen the main color of 2023 — it became a crimson-red shade called Viva Magenta. According to the Institute team, next year will be led by this shade.
"It is a color that combines warm and cool tones, past and future, physical and virtual reality," explained Laurie Pressman, vice president of the Pantone Color Institute.
Our creative and enthusiastic team has created an interior in honor of the color of the year, where Viva Magenta is the center of attention for your eyes.
?This color very aesthetically combines modernity and classic style. It is incredibly inspiring and we are ready to work with the main color of the year!

Installation of a gas fireplace in a family room: This design is painted tumbled brick with solid red oak mantle. The owner wanted shiplap to extend upward from the mantle and tie into the ceiling. The stack was designed to carry up through the roof to provide proper ventilation in a coastal environment. The Household WIFI/Sonos/Surround sound system is integrated behind the TV.
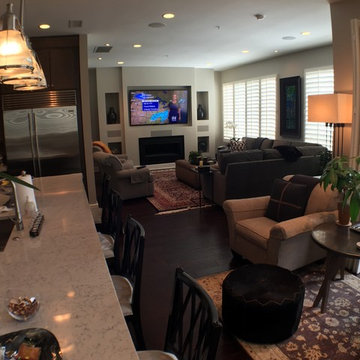
シカゴにある高級な中くらいなコンテンポラリースタイルのおしゃれなオープンリビング (白い壁、濃色無垢フローリング、標準型暖炉、埋込式メディアウォール) の写真
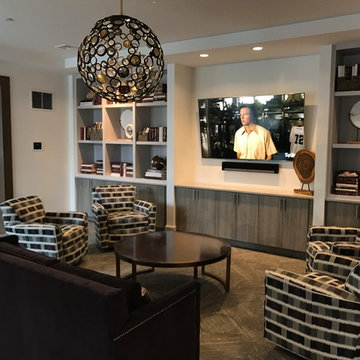
ボストンにある高級な中くらいなトランジショナルスタイルのおしゃれな独立型ファミリールーム (白い壁、濃色無垢フローリング、暖炉なし、埋込式メディアウォール、茶色い床) の写真
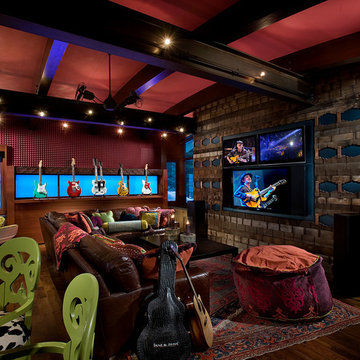
Anita Lang - IMI Design - Scottsdale, AZ
オレンジカウンティにある広いエクレクティックスタイルのおしゃれな独立型ファミリールーム (ミュージックルーム、埋込式メディアウォール、茶色い床、マルチカラーの壁、濃色無垢フローリング) の写真
オレンジカウンティにある広いエクレクティックスタイルのおしゃれな独立型ファミリールーム (ミュージックルーム、埋込式メディアウォール、茶色い床、マルチカラーの壁、濃色無垢フローリング) の写真
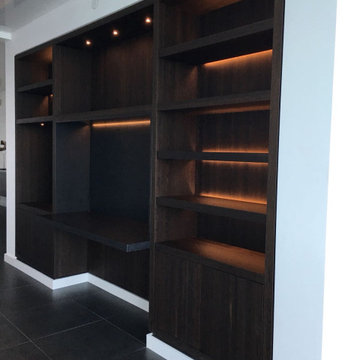
This beautiful family/TV room renovation project.
マイアミにある小さなモダンスタイルのおしゃれなオープンリビング (白い壁、濃色無垢フローリング、埋込式メディアウォール、黒い床) の写真
マイアミにある小さなモダンスタイルのおしゃれなオープンリビング (白い壁、濃色無垢フローリング、埋込式メディアウォール、黒い床) の写真
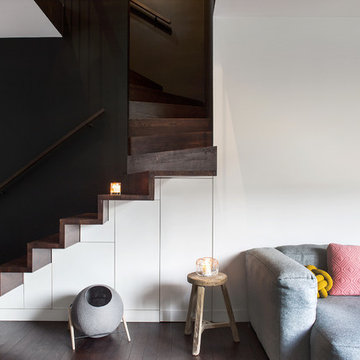
パリにあるお手頃価格の中くらいなトラディショナルスタイルのおしゃれなオープンリビング (白い壁、濃色無垢フローリング、暖炉なし、埋込式メディアウォール、茶色い床) の写真

This custom built-in entertainment center features white shaker cabinetry accented by white oak shelves with integrated lighting and brass hardware. The electronics are contained in the lower door cabinets with select items like the wifi router out on the countertop on the left side and a Sonos sound bar in the center under the TV. The TV is mounted on the back panel and wires are in a chase down to the lower cabinet. The side fillers go down to the floor to give the wall baseboards a clean surface to end against.

A full renovation of a dated but expansive family home, including bespoke staircase repositioning, entertainment living and bar, updated pool and spa facilities and surroundings and a repositioning and execution of a new sunken dining room to accommodate a formal sitting room.
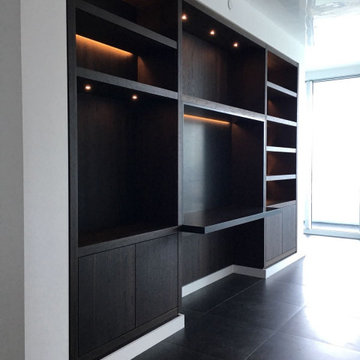
This beautiful family/TV room renovation project.
マイアミにある小さなモダンスタイルのおしゃれなオープンリビング (白い壁、濃色無垢フローリング、埋込式メディアウォール、黒い床) の写真
マイアミにある小さなモダンスタイルのおしゃれなオープンリビング (白い壁、濃色無垢フローリング、埋込式メディアウォール、黒い床) の写真
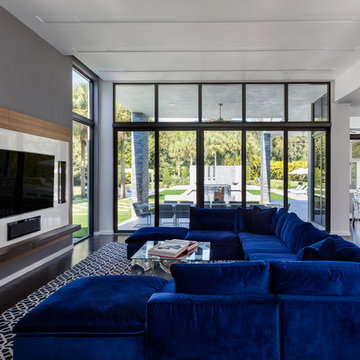
マイアミにあるコンテンポラリースタイルのおしゃれなファミリールーム (グレーの壁、濃色無垢フローリング、暖炉なし、埋込式メディアウォール、アクセントウォール) の写真
黒いファミリールーム (濃色無垢フローリング、埋込式メディアウォール) の写真
1
