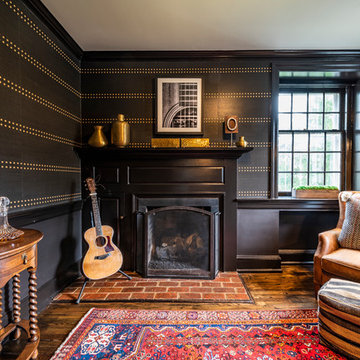黒いファミリールーム (木材の暖炉まわり、無垢フローリング) の写真
絞り込み:
資材コスト
並び替え:今日の人気順
写真 1〜20 枚目(全 58 枚)
1/4
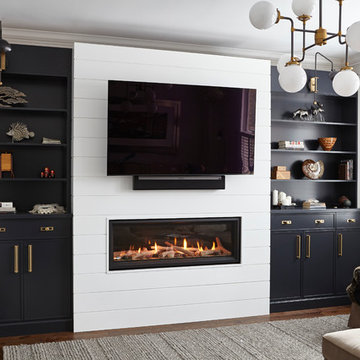
"Somewhere over the rainbow, skies are blue" Judy Garland.
These custom midnight blue cabinets can undoubtedly make your dream come true.
With the addition of gold hardware, globe chandelier, shiplap wall detail behind the T.V. and a fireplace of river rocks and driftwood, dare to dream.
It's a room to curl up on a comfy couch, read a good book, drink a glass of wine, sitting in front of the fireplace or watch some T.V. Let the stresses of the day drift away because dreams do come true.
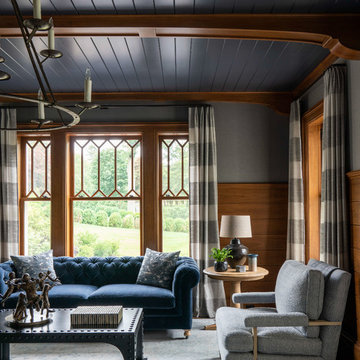
In this quintessential den, American Cherry trim at window and door trim, three-quarter-height paneling and curved paneled beam details anchor beside bold blues and grays to create a venerable and debonair mood.
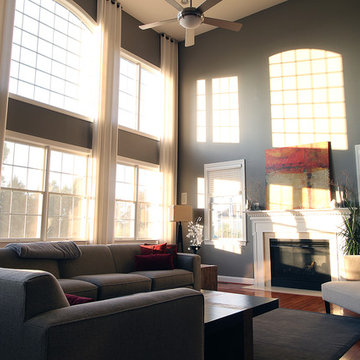
Contemporary family room with dramatic curtain panels
ニューヨークにある高級な中くらいなコンテンポラリースタイルのおしゃれな独立型ファミリールーム (グレーの壁、無垢フローリング、標準型暖炉、木材の暖炉まわり、壁掛け型テレビ) の写真
ニューヨークにある高級な中くらいなコンテンポラリースタイルのおしゃれな独立型ファミリールーム (グレーの壁、無垢フローリング、標準型暖炉、木材の暖炉まわり、壁掛け型テレビ) の写真

Custom designed TV display, Faux wood beams, Pottery Barn Dovie Rug, Bassett sectional and Lori ottoman w/ trays.
フィラデルフィアにあるお手頃価格の広いカントリー風のおしゃれなファミリールーム (グレーの壁、無垢フローリング、標準型暖炉、木材の暖炉まわり、埋込式メディアウォール、茶色い床、表し梁) の写真
フィラデルフィアにあるお手頃価格の広いカントリー風のおしゃれなファミリールーム (グレーの壁、無垢フローリング、標準型暖炉、木材の暖炉まわり、埋込式メディアウォール、茶色い床、表し梁) の写真

The main family room for the farmhouse. Historically accurate colonial designed paneling and reclaimed wood beams are prominent in the space, along with wide oak planks floors and custom made historical windows with period glass add authenticity to the design.
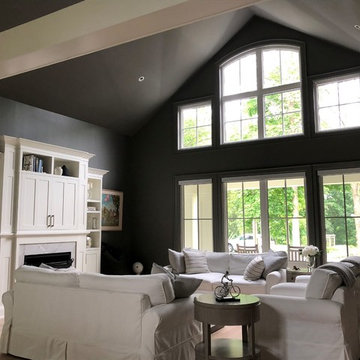
New Age Design
トロントにある高級な中くらいなトラディショナルスタイルのおしゃれなオープンリビング (グレーの壁、無垢フローリング、標準型暖炉、木材の暖炉まわり、埋込式メディアウォール、茶色い床、三角天井、黒い天井) の写真
トロントにある高級な中くらいなトラディショナルスタイルのおしゃれなオープンリビング (グレーの壁、無垢フローリング、標準型暖炉、木材の暖炉まわり、埋込式メディアウォール、茶色い床、三角天井、黒い天井) の写真
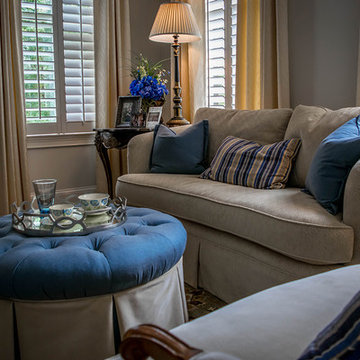
アトランタにある中くらいなトラディショナルスタイルのおしゃれな独立型ファミリールーム (青い壁、無垢フローリング、標準型暖炉、木材の暖炉まわり、テレビなし) の写真
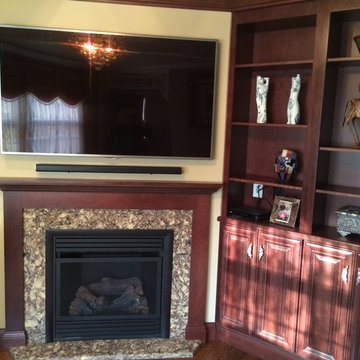
The Cambria Shirebrook was used for the hearth and the fireplace surround.
フィラデルフィアにある小さな地中海スタイルのおしゃれな独立型ファミリールーム (ホームバー、ベージュの壁、無垢フローリング、コーナー設置型暖炉、木材の暖炉まわり、壁掛け型テレビ) の写真
フィラデルフィアにある小さな地中海スタイルのおしゃれな独立型ファミリールーム (ホームバー、ベージュの壁、無垢フローリング、コーナー設置型暖炉、木材の暖炉まわり、壁掛け型テレビ) の写真
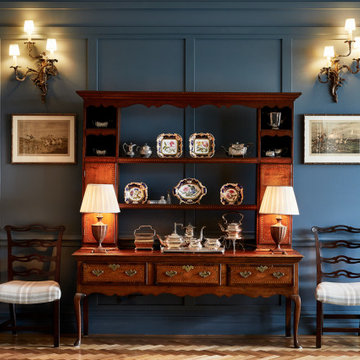
Classic country manor family room with fireplace, TV, built in joinery and cosy seating.
他の地域にある高級な広いトランジショナルスタイルのおしゃれなオープンリビング (青い壁、無垢フローリング、標準型暖炉、木材の暖炉まわり、壁掛け型テレビ) の写真
他の地域にある高級な広いトランジショナルスタイルのおしゃれなオープンリビング (青い壁、無垢フローリング、標準型暖炉、木材の暖炉まわり、壁掛け型テレビ) の写真
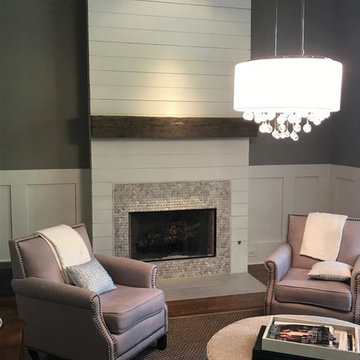
Shiplap, wooden beam mantel, tile surround and new lighting for family room.
アトランタにある中くらいなトラディショナルスタイルのおしゃれなオープンリビング (グレーの壁、無垢フローリング、標準型暖炉、木材の暖炉まわり、グレーの床) の写真
アトランタにある中くらいなトラディショナルスタイルのおしゃれなオープンリビング (グレーの壁、無垢フローリング、標準型暖炉、木材の暖炉まわり、グレーの床) の写真
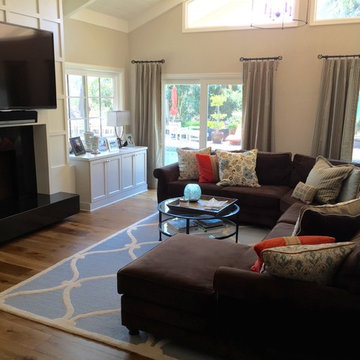
サンディエゴにあるお手頃価格の中くらいなトランジショナルスタイルのおしゃれなオープンリビング (ベージュの壁、無垢フローリング、標準型暖炉、壁掛け型テレビ、木材の暖炉まわり) の写真
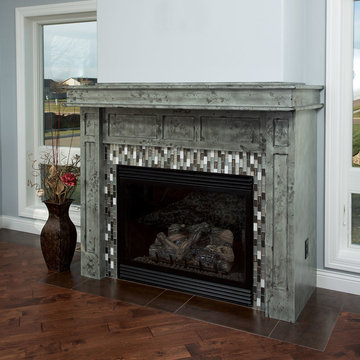
This fireplace surround and mantel were created with StarMark Cabinetry's Harrison door style in Alder finished in a new cabinet color named Homestead Fog.
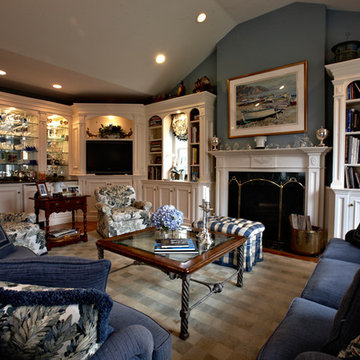
MLC Interiors
35 Old Farm Road
Basking Ridge, NJ 07920
ニューヨークにある中くらいなトラディショナルスタイルのおしゃれなオープンリビング (ホームバー、青い壁、無垢フローリング、標準型暖炉、木材の暖炉まわり、埋込式メディアウォール、茶色い床) の写真
ニューヨークにある中くらいなトラディショナルスタイルのおしゃれなオープンリビング (ホームバー、青い壁、無垢フローリング、標準型暖炉、木材の暖炉まわり、埋込式メディアウォール、茶色い床) の写真
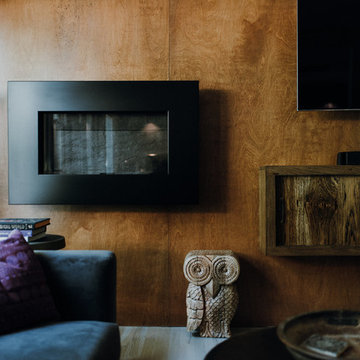
クリーブランドにある高級な中くらいなコンテンポラリースタイルのおしゃれな独立型ファミリールーム (白い壁、横長型暖炉、木材の暖炉まわり、壁掛け型テレビ、無垢フローリング、グレーの床) の写真
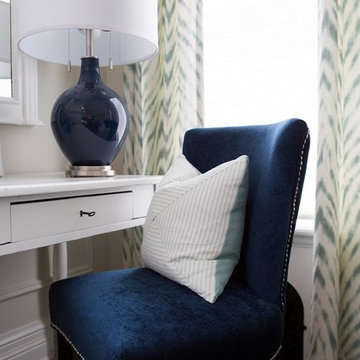
トロントにあるお手頃価格の中くらいなコンテンポラリースタイルのおしゃれなロフトリビング (ライブラリー、ベージュの壁、無垢フローリング、標準型暖炉、木材の暖炉まわり、壁掛け型テレビ、茶色い床) の写真

Being the second home we have designed for this family, The challenge was creating spaces that were functional for this active family!. With the help of Jim Bulejski Architects, we completely gutted/renovated the first floor. Adding onto the original back of the house creating the new kitchen space any chef would want to create in. Renovated the original/existing "kitchen" to be an eat-in and side extension to the kitchen and coffee bar area.
We added a working laundry room for the kids to dump backpacks and sports gear and a refuge for her 5 dogs, a fresh den/seating area for the mom and dad, and last but not least, updated the old Living Room to create a cozy space for the kids and adults to retreat to! Using cool grays, navy, white and gold accents, these spaces are as gorgeous as they are comfortable.
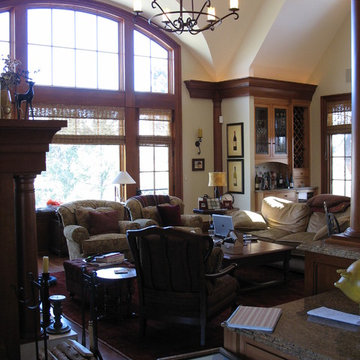
The family room adjacent to the kitchen.
Photo by Hart STUDIO LLC
デンバーにあるラグジュアリーな広いトラディショナルスタイルのおしゃれなオープンリビング (ホームバー、黄色い壁、無垢フローリング、標準型暖炉、木材の暖炉まわり、内蔵型テレビ) の写真
デンバーにあるラグジュアリーな広いトラディショナルスタイルのおしゃれなオープンリビング (ホームバー、黄色い壁、無垢フローリング、標準型暖炉、木材の暖炉まわり、内蔵型テレビ) の写真
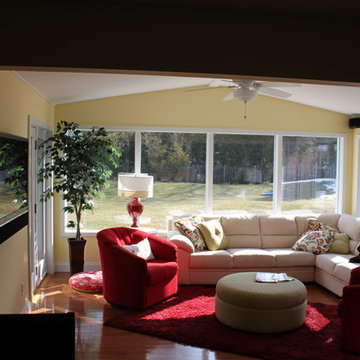
Douglas Harbert
他の地域にある中くらいなトラディショナルスタイルのおしゃれな独立型ファミリールーム (ベージュの壁、無垢フローリング、標準型暖炉、木材の暖炉まわり、コーナー型テレビ、茶色い床) の写真
他の地域にある中くらいなトラディショナルスタイルのおしゃれな独立型ファミリールーム (ベージュの壁、無垢フローリング、標準型暖炉、木材の暖炉まわり、コーナー型テレビ、茶色い床) の写真
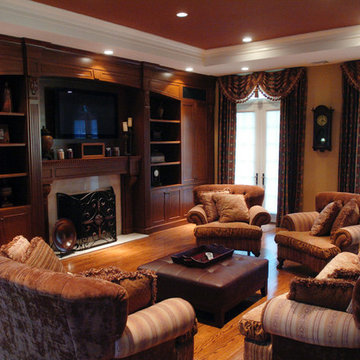
マイアミにある広いトラディショナルスタイルのおしゃれなオープンリビング (ベージュの壁、無垢フローリング、標準型暖炉、木材の暖炉まわり、埋込式メディアウォール) の写真
黒いファミリールーム (木材の暖炉まわり、無垢フローリング) の写真
1
