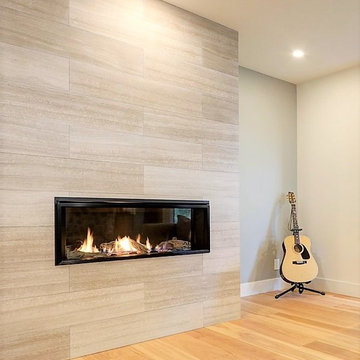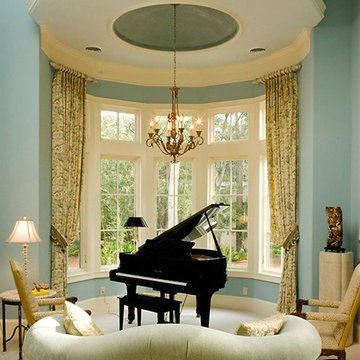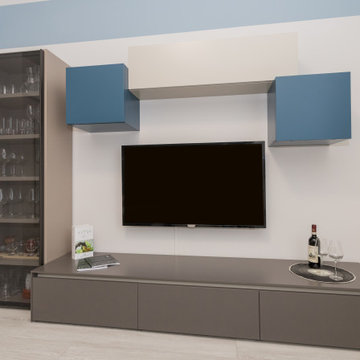ベージュのファミリールーム (ホームバー、ミュージックルーム、青い壁、ピンクの壁) の写真
絞り込み:
資材コスト
並び替え:今日の人気順
写真 1〜20 枚目(全 22 枚)

A family room featuring a navy shiplap wall with built-in cabinets.
ダラスにある高級な広いビーチスタイルのおしゃれなオープンリビング (ホームバー、青い壁、濃色無垢フローリング、壁掛け型テレビ、茶色い床、アクセントウォール) の写真
ダラスにある高級な広いビーチスタイルのおしゃれなオープンリビング (ホームバー、青い壁、濃色無垢フローリング、壁掛け型テレビ、茶色い床、アクセントウォール) の写真

In this project we transformed a traditional style house into a modern, funky, and colorful home. By using different colors and patterns, mixing textures, and using unique design elements, these spaces portray a fun family lifestyle.
Photo Credit: Bob Fortner
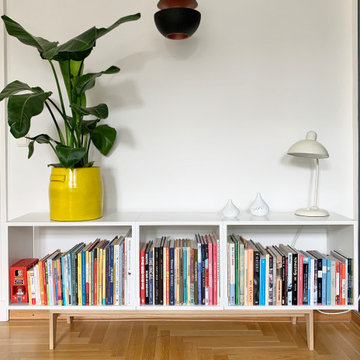
Wohnzimmer Pankow
Der Raum in der Altbauwohnung sollte modern sein und gleichzeitig eine gemütliche Atmosphäre transportieren. Die dunkelblaue, seidig glänzende Latexfarbe dominiert den Raum und verleiht dem Bild und den Möbeln eine intensive Wirkung. Die Einrichtung im reduzierten, skandinavischen Stil entspricht dem modernen Zeitgeist und lädt zum entspannen ein. Die grosse Pflanze sorgt für ein herrliches Raumklima und die leichten, luftigen Vorhänge runden den Raum zu einem wahren Wohlfühlort zum durchatmen ab.

デンバーにあるトランジショナルスタイルのおしゃれな独立型ファミリールーム (ミュージックルーム、青い壁、無垢フローリング、標準型暖炉、テレビなし、茶色い床、三角天井、パネル壁) の写真
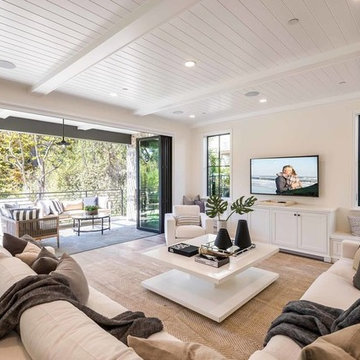
Joana Morrison
ロサンゼルスにあるお手頃価格の広いトランジショナルスタイルのおしゃれなオープンリビング (ミュージックルーム、ピンクの壁、淡色無垢フローリング、壁掛け型テレビ、茶色い床) の写真
ロサンゼルスにあるお手頃価格の広いトランジショナルスタイルのおしゃれなオープンリビング (ミュージックルーム、ピンクの壁、淡色無垢フローリング、壁掛け型テレビ、茶色い床) の写真

Our Carmel design-build studio was tasked with organizing our client’s basement and main floor to improve functionality and create spaces for entertaining.
In the basement, the goal was to include a simple dry bar, theater area, mingling or lounge area, playroom, and gym space with the vibe of a swanky lounge with a moody color scheme. In the large theater area, a U-shaped sectional with a sofa table and bar stools with a deep blue, gold, white, and wood theme create a sophisticated appeal. The addition of a perpendicular wall for the new bar created a nook for a long banquette. With a couple of elegant cocktail tables and chairs, it demarcates the lounge area. Sliding metal doors, chunky picture ledges, architectural accent walls, and artsy wall sconces add a pop of fun.
On the main floor, a unique feature fireplace creates architectural interest. The traditional painted surround was removed, and dark large format tile was added to the entire chase, as well as rustic iron brackets and wood mantel. The moldings behind the TV console create a dramatic dimensional feature, and a built-in bench along the back window adds extra seating and offers storage space to tuck away the toys. In the office, a beautiful feature wall was installed to balance the built-ins on the other side. The powder room also received a fun facelift, giving it character and glitz.
---
Project completed by Wendy Langston's Everything Home interior design firm, which serves Carmel, Zionsville, Fishers, Westfield, Noblesville, and Indianapolis.
For more about Everything Home, see here: https://everythinghomedesigns.com/
To learn more about this project, see here:
https://everythinghomedesigns.com/portfolio/carmel-indiana-posh-home-remodel
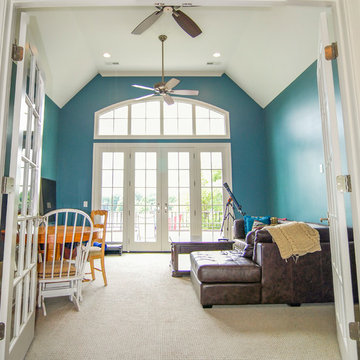
Entertainment Room.
French doors to this room allow ample light from the Foyer to keep it well lit. The step up allows for a higher ceiling in the Great Room below.
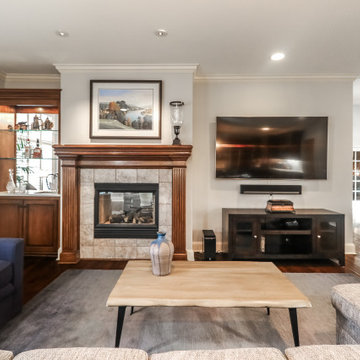
カンザスシティにある中くらいなトランジショナルスタイルのおしゃれなファミリールーム (ホームバー、青い壁、無垢フローリング、標準型暖炉、木材の暖炉まわり、壁掛け型テレビ、茶色い床) の写真
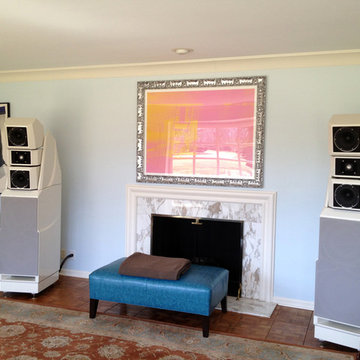
クリーブランドにある高級な広いモダンスタイルのおしゃれな独立型ファミリールーム (ミュージックルーム、青い壁、淡色無垢フローリング、暖炉なし、テレビなし) の写真
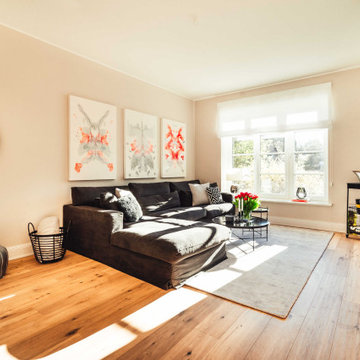
ハンブルクにある高級な広いコンテンポラリースタイルのおしゃれなオープンリビング (ホームバー、ピンクの壁、淡色無垢フローリング、暖炉なし、壁掛け型テレビ、茶色い床) の写真
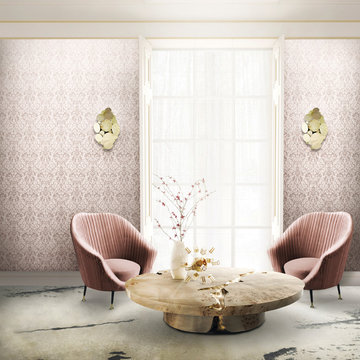
collection Gala | Omexco
他の地域にあるお手頃価格の広いトランジショナルスタイルのおしゃれなオープンリビング (ホームバー、ピンクの壁、カーペット敷き、暖炉なし、グレーの床) の写真
他の地域にあるお手頃価格の広いトランジショナルスタイルのおしゃれなオープンリビング (ホームバー、ピンクの壁、カーペット敷き、暖炉なし、グレーの床) の写真
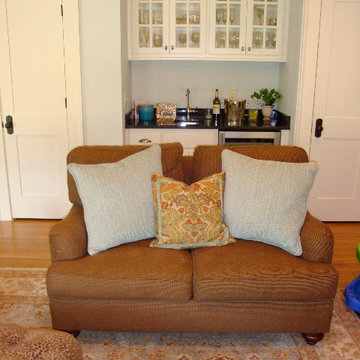
The addition on the ground floor included not only a kitchen, but a family room as well. This side of the room has wonderful, coffered ceilings and a wet bar with large storage/audio closet. The soft furnishings (sofa, ottoman, chairs, pillows, rug, window treatments, etc) along with the bar chairs, console table, accessories and painting are all new, chosen specifically for this space. I enjoyed working with this sweet couple as we shopped for the perfect furniture for this space.
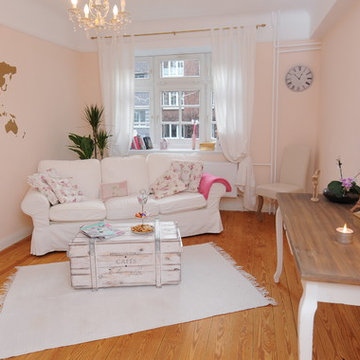
Bildnachweis: Karin Costanzo
ドルトムントにある低価格の中くらいなシャビーシック調のおしゃれな独立型ファミリールーム (ピンクの壁、淡色無垢フローリング、暖炉なし、茶色い床、ミュージックルーム、内蔵型テレビ) の写真
ドルトムントにある低価格の中くらいなシャビーシック調のおしゃれな独立型ファミリールーム (ピンクの壁、淡色無垢フローリング、暖炉なし、茶色い床、ミュージックルーム、内蔵型テレビ) の写真
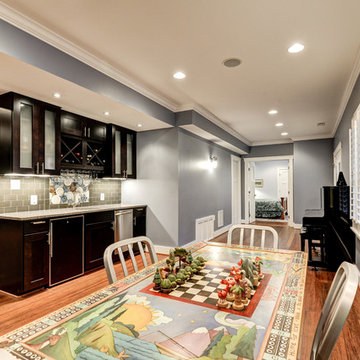
Photo Courtesy HomeVisit
ワシントンD.C.にある高級な広いトラディショナルスタイルのおしゃれなオープンリビング (ミュージックルーム、青い壁、濃色無垢フローリング、暖炉なし、テレビなし) の写真
ワシントンD.C.にある高級な広いトラディショナルスタイルのおしゃれなオープンリビング (ミュージックルーム、青い壁、濃色無垢フローリング、暖炉なし、テレビなし) の写真
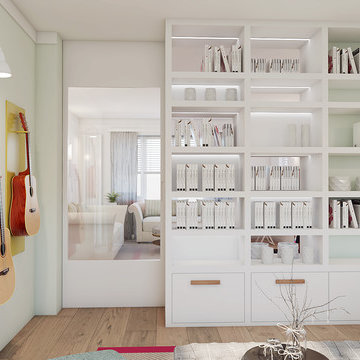
This photo shows how bespoke joinery divides and connects two spaces: family lounge and family music & reading room.
ケンブリッジシャーにある高級な中くらいなトランジショナルスタイルのおしゃれな独立型ファミリールーム (ミュージックルーム、青い壁、無垢フローリング、暖炉なし、テレビなし) の写真
ケンブリッジシャーにある高級な中くらいなトランジショナルスタイルのおしゃれな独立型ファミリールーム (ミュージックルーム、青い壁、無垢フローリング、暖炉なし、テレビなし) の写真
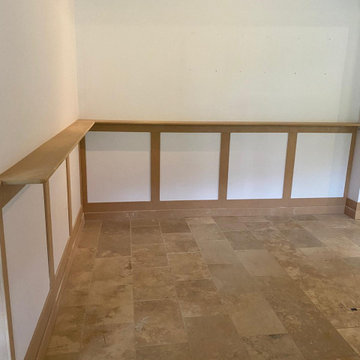
Our clients were keen to get more from this space. They didn't use the pool so were looking for a space that they could get more use out of. Big entertainers they wanted a multifunctional space that could accommodate many guests at a time. The space has be redesigned to incorporate a home bar area, large dining space and lounge and sitting space as well as dance floor.
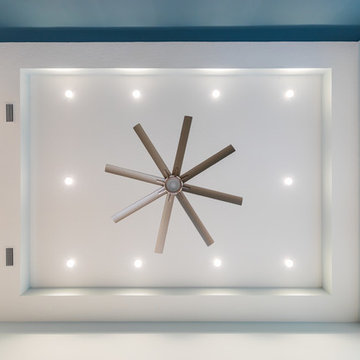
This 5466 SF custom home sits high on a bluff overlooking the St Johns River with wide views of downtown Jacksonville. The home includes five bedrooms, five and a half baths, formal living and dining rooms, a large study and theatre. An extensive rear lanai with outdoor kitchen and balcony take advantage of the riverfront views. A two-story great room with demonstration kitchen featuring Miele appliances is the central core of the home.
ベージュのファミリールーム (ホームバー、ミュージックルーム、青い壁、ピンクの壁) の写真
1
