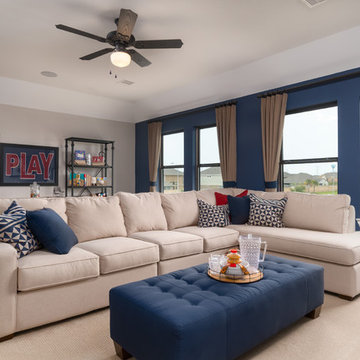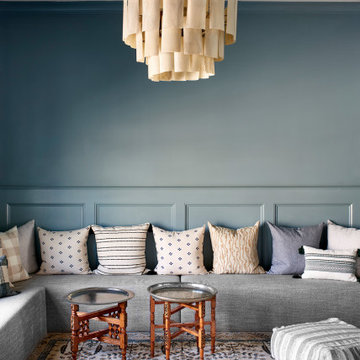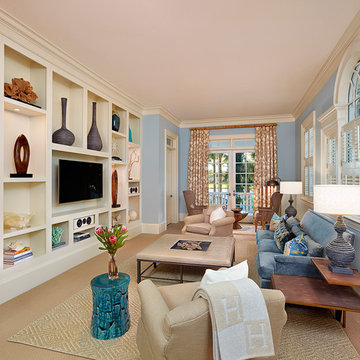ベージュのファミリールーム (カーペット敷き、青い壁、マルチカラーの壁) の写真
絞り込み:
資材コスト
並び替え:今日の人気順
写真 1〜20 枚目(全 73 枚)
1/5
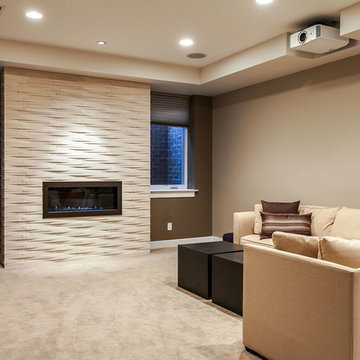
This client wanted to have their kitchen as their centerpiece for their house. As such, I designed this kitchen to have a dark walnut natural wood finish with timeless white kitchen island combined with metal appliances.
The entire home boasts an open, minimalistic, elegant, classy, and functional design, with the living room showcasing a unique vein cut silver travertine stone showcased on the fireplace. Warm colors were used throughout in order to make the home inviting in a family-friendly setting.
Project designed by Denver, Colorado interior designer Margarita Bravo. She serves Denver as well as surrounding areas such as Cherry Hills Village, Englewood, Greenwood Village, and Bow Mar.
For more about MARGARITA BRAVO, click here: https://www.margaritabravo.com/
To learn more about this project, click here: https://www.margaritabravo.com/portfolio/observatory-park/
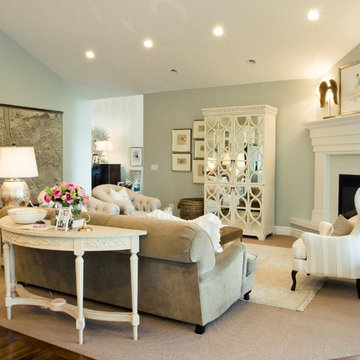
Photos by Meikel Reece
ソルトレイクシティにあるトラディショナルスタイルのおしゃれなファミリールーム (カーペット敷き、標準型暖炉、青い壁) の写真
ソルトレイクシティにあるトラディショナルスタイルのおしゃれなファミリールーム (カーペット敷き、標準型暖炉、青い壁) の写真
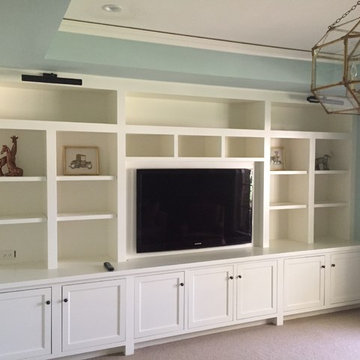
オクラホマシティにあるお手頃価格の中くらいなコンテンポラリースタイルのおしゃれな独立型ファミリールーム (青い壁、カーペット敷き、壁掛け型テレビ、暖炉なし) の写真

The den/lounge provides a perfect place for the evening wind-down. Anchored by a black sectional sofa, the room features a mix of modern elements like the Verner Panton throw and the Eames coffee table, and global elements like the romantic wall-covering of gondolas floating in a sea of lanterns.
Tony Soluri Photography
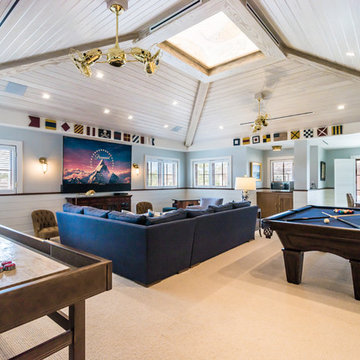
Venjhamin Reyes
マイアミにあるトロピカルスタイルのおしゃれなファミリールーム (ゲームルーム、青い壁、カーペット敷き、壁掛け型テレビ、ベージュの床) の写真
マイアミにあるトロピカルスタイルのおしゃれなファミリールーム (ゲームルーム、青い壁、カーペット敷き、壁掛け型テレビ、ベージュの床) の写真

Donna Griffith for House and Home Magazine
トロントにある高級な小さなトラディショナルスタイルのおしゃれなファミリールーム (青い壁、標準型暖炉、カーペット敷き、ペルシャ絨毯) の写真
トロントにある高級な小さなトラディショナルスタイルのおしゃれなファミリールーム (青い壁、標準型暖炉、カーペット敷き、ペルシャ絨毯) の写真

Mahjong Game Room with Wet Bar
ヒューストンにあるラグジュアリーな中くらいなトランジショナルスタイルのおしゃれなファミリールーム (カーペット敷き、マルチカラーの床、ホームバー、マルチカラーの壁、赤いカーテン) の写真
ヒューストンにあるラグジュアリーな中くらいなトランジショナルスタイルのおしゃれなファミリールーム (カーペット敷き、マルチカラーの床、ホームバー、マルチカラーの壁、赤いカーテン) の写真
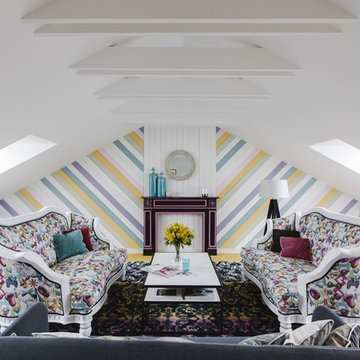
Третий этаж – мансардный. Совмещены рабочая зона (так как оба они творческие люди, и часто работают дома), зона отдыха с небольшой кухней и обширная библиотека, собранная несколькими поколениями большой семьи.
Предметы антикварной мебели разных стилей и эпох успешно соседствуют в единой пространстве.
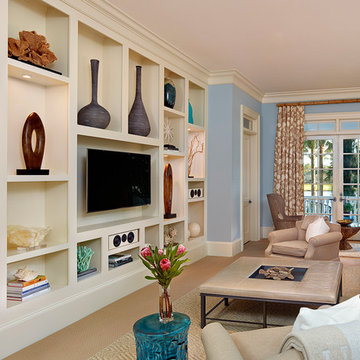
Photo Credit: Holger Obenaus Photography LLC.
チャールストンにあるラグジュアリーな広いビーチスタイルのおしゃれな独立型ファミリールーム (壁掛け型テレビ、青い壁、カーペット敷き、ベージュの床、青いソファ) の写真
チャールストンにあるラグジュアリーな広いビーチスタイルのおしゃれな独立型ファミリールーム (壁掛け型テレビ、青い壁、カーペット敷き、ベージュの床、青いソファ) の写真
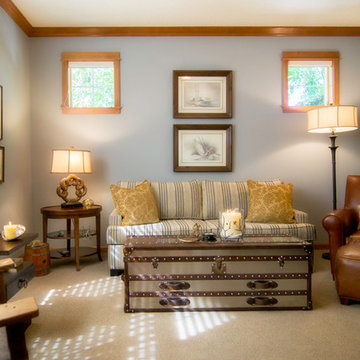
Roger and Margret have been married for over 50 years. Their love and affection for one another and their life stories spoke wonders to us. We worked with the couple to cosmetically remodel and furnish their three bathrooms, their master bedroom, and their den where they relaxed, unwinded, and watched television.
Margret’s family had moved in 1954 to the United States from Germany. She met Roger in high school on a double date, though they were not dating one another. A few years later they met again at a dance and as Margret says, “The rest is history.” During the Cuban War crisis Roger served aboard the U.S.S. Shangri La as a sailor. Roger took pride in his time at sea and collected framed pieces of ships and nautical memorabilia. Tucked away in a closet, our team also found a treasured service photo of Roger, hand colored in a 4×6 frame. We dusted off the frame, knowing it would display beautifully in their new den. Using the couples compiled memories and their pieces as inspiration, we created a palette of grayed and weathered blues, stripes, metals and warm woods that honored this special time in their life.
For more about Angela Todd Studios, click here: https://www.angelatoddstudios.com/
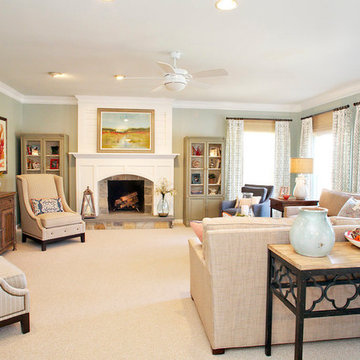
Catsh Photography
ボルチモアにある高級な広いトランジショナルスタイルのおしゃれなオープンリビング (青い壁、カーペット敷き、標準型暖炉、石材の暖炉まわり、壁掛け型テレビ) の写真
ボルチモアにある高級な広いトランジショナルスタイルのおしゃれなオープンリビング (青い壁、カーペット敷き、標準型暖炉、石材の暖炉まわり、壁掛け型テレビ) の写真
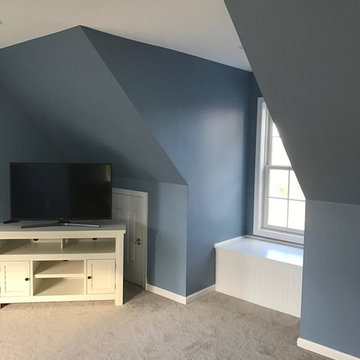
The bright, cheery bonus space for the kids.
フィラデルフィアにある中くらいなトラディショナルスタイルのおしゃれなオープンリビング (青い壁、カーペット敷き、暖炉なし、据え置き型テレビ、ベージュの床) の写真
フィラデルフィアにある中くらいなトラディショナルスタイルのおしゃれなオープンリビング (青い壁、カーペット敷き、暖炉なし、据え置き型テレビ、ベージュの床) の写真
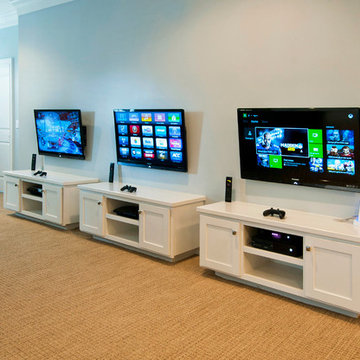
Karli Moore Photography
タンパにあるお手頃価格の中くらいなトラディショナルスタイルのおしゃれな独立型ファミリールーム (ゲームルーム、青い壁、カーペット敷き、暖炉なし、壁掛け型テレビ) の写真
タンパにあるお手頃価格の中くらいなトラディショナルスタイルのおしゃれな独立型ファミリールーム (ゲームルーム、青い壁、カーペット敷き、暖炉なし、壁掛け型テレビ) の写真

Our Carmel design-build studio was tasked with organizing our client’s basement and main floor to improve functionality and create spaces for entertaining.
In the basement, the goal was to include a simple dry bar, theater area, mingling or lounge area, playroom, and gym space with the vibe of a swanky lounge with a moody color scheme. In the large theater area, a U-shaped sectional with a sofa table and bar stools with a deep blue, gold, white, and wood theme create a sophisticated appeal. The addition of a perpendicular wall for the new bar created a nook for a long banquette. With a couple of elegant cocktail tables and chairs, it demarcates the lounge area. Sliding metal doors, chunky picture ledges, architectural accent walls, and artsy wall sconces add a pop of fun.
On the main floor, a unique feature fireplace creates architectural interest. The traditional painted surround was removed, and dark large format tile was added to the entire chase, as well as rustic iron brackets and wood mantel. The moldings behind the TV console create a dramatic dimensional feature, and a built-in bench along the back window adds extra seating and offers storage space to tuck away the toys. In the office, a beautiful feature wall was installed to balance the built-ins on the other side. The powder room also received a fun facelift, giving it character and glitz.
---
Project completed by Wendy Langston's Everything Home interior design firm, which serves Carmel, Zionsville, Fishers, Westfield, Noblesville, and Indianapolis.
For more about Everything Home, see here: https://everythinghomedesigns.com/
To learn more about this project, see here:
https://everythinghomedesigns.com/portfolio/carmel-indiana-posh-home-remodel

Our Carmel design-build studio was tasked with organizing our client’s basement and main floor to improve functionality and create spaces for entertaining.
In the basement, the goal was to include a simple dry bar, theater area, mingling or lounge area, playroom, and gym space with the vibe of a swanky lounge with a moody color scheme. In the large theater area, a U-shaped sectional with a sofa table and bar stools with a deep blue, gold, white, and wood theme create a sophisticated appeal. The addition of a perpendicular wall for the new bar created a nook for a long banquette. With a couple of elegant cocktail tables and chairs, it demarcates the lounge area. Sliding metal doors, chunky picture ledges, architectural accent walls, and artsy wall sconces add a pop of fun.
On the main floor, a unique feature fireplace creates architectural interest. The traditional painted surround was removed, and dark large format tile was added to the entire chase, as well as rustic iron brackets and wood mantel. The moldings behind the TV console create a dramatic dimensional feature, and a built-in bench along the back window adds extra seating and offers storage space to tuck away the toys. In the office, a beautiful feature wall was installed to balance the built-ins on the other side. The powder room also received a fun facelift, giving it character and glitz.
---
Project completed by Wendy Langston's Everything Home interior design firm, which serves Carmel, Zionsville, Fishers, Westfield, Noblesville, and Indianapolis.
For more about Everything Home, see here: https://everythinghomedesigns.com/
To learn more about this project, see here:
https://everythinghomedesigns.com/portfolio/carmel-indiana-posh-home-remodel
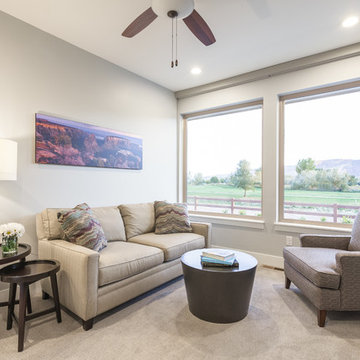
A separated sitting area off the master bedroom provided an additional family room without sacrificing privacy.
デンバーにあるお手頃価格の中くらいなコンテンポラリースタイルのおしゃれな独立型ファミリールーム (ライブラリー、青い壁、カーペット敷き、暖炉なし、据え置き型テレビ、グレーの床) の写真
デンバーにあるお手頃価格の中くらいなコンテンポラリースタイルのおしゃれな独立型ファミリールーム (ライブラリー、青い壁、カーペット敷き、暖炉なし、据え置き型テレビ、グレーの床) の写真
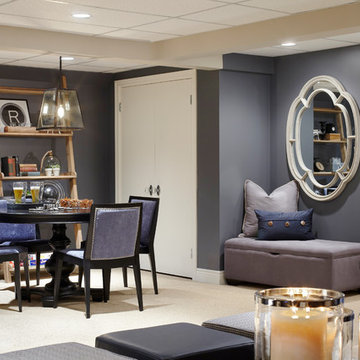
トロントにある広いトラディショナルスタイルのおしゃれな独立型ファミリールーム (マルチカラーの壁、カーペット敷き、暖炉なし、壁掛け型テレビ、白い床) の写真
ベージュのファミリールーム (カーペット敷き、青い壁、マルチカラーの壁) の写真
1
