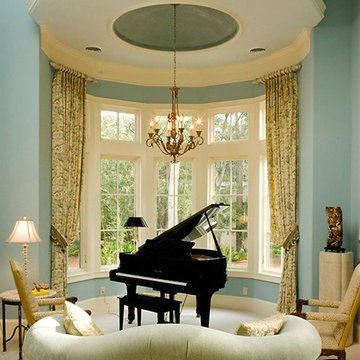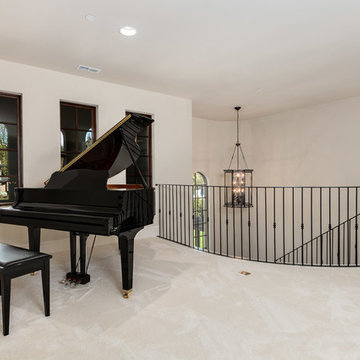ベージュのファミリールーム (カーペット敷き、スレートの床、ミュージックルーム) の写真
絞り込み:
資材コスト
並び替え:今日の人気順
写真 1〜20 枚目(全 21 枚)
1/5
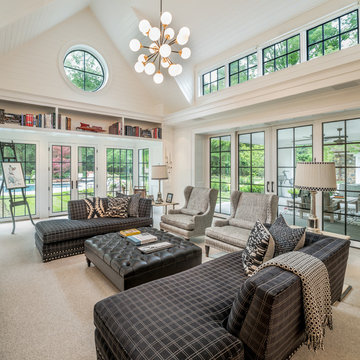
General Contractor: Porter Construction, Interiors by:Fancesca Rudin, Photography by: Angle Eye Photography
ウィルミントンにある広いトラディショナルスタイルのおしゃれなオープンリビング (ミュージックルーム、白い壁、カーペット敷き、グレーの床) の写真
ウィルミントンにある広いトラディショナルスタイルのおしゃれなオープンリビング (ミュージックルーム、白い壁、カーペット敷き、グレーの床) の写真
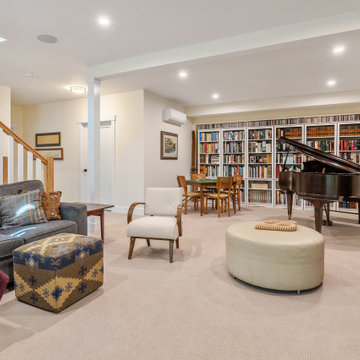
"Victoria Point" farmhouse barn home by Yankee Barn Homes, customized by Paul Dierkes, Architect. Family room/music room/TV room/game room/library.
ボストンにあるお手頃価格の中くらいなカントリー風のおしゃれなファミリールーム (ミュージックルーム、白い壁、カーペット敷き、壁掛け型テレビ、白い床) の写真
ボストンにあるお手頃価格の中くらいなカントリー風のおしゃれなファミリールーム (ミュージックルーム、白い壁、カーペット敷き、壁掛け型テレビ、白い床) の写真

Our Carmel design-build studio was tasked with organizing our client’s basement and main floor to improve functionality and create spaces for entertaining.
In the basement, the goal was to include a simple dry bar, theater area, mingling or lounge area, playroom, and gym space with the vibe of a swanky lounge with a moody color scheme. In the large theater area, a U-shaped sectional with a sofa table and bar stools with a deep blue, gold, white, and wood theme create a sophisticated appeal. The addition of a perpendicular wall for the new bar created a nook for a long banquette. With a couple of elegant cocktail tables and chairs, it demarcates the lounge area. Sliding metal doors, chunky picture ledges, architectural accent walls, and artsy wall sconces add a pop of fun.
On the main floor, a unique feature fireplace creates architectural interest. The traditional painted surround was removed, and dark large format tile was added to the entire chase, as well as rustic iron brackets and wood mantel. The moldings behind the TV console create a dramatic dimensional feature, and a built-in bench along the back window adds extra seating and offers storage space to tuck away the toys. In the office, a beautiful feature wall was installed to balance the built-ins on the other side. The powder room also received a fun facelift, giving it character and glitz.
---
Project completed by Wendy Langston's Everything Home interior design firm, which serves Carmel, Zionsville, Fishers, Westfield, Noblesville, and Indianapolis.
For more about Everything Home, see here: https://everythinghomedesigns.com/
To learn more about this project, see here:
https://everythinghomedesigns.com/portfolio/carmel-indiana-posh-home-remodel
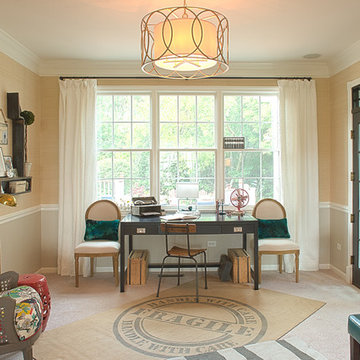
Scott Lawrence
シカゴにある中くらいなトランジショナルスタイルのおしゃれなオープンリビング (ミュージックルーム、カーペット敷き) の写真
シカゴにある中くらいなトランジショナルスタイルのおしゃれなオープンリビング (ミュージックルーム、カーペット敷き) の写真
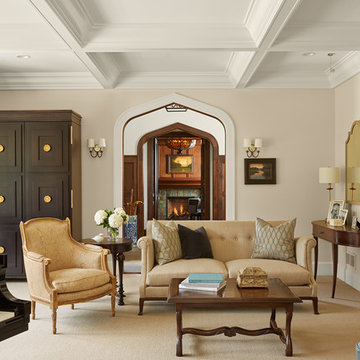
ミネアポリスにあるトラディショナルスタイルのおしゃれな独立型ファミリールーム (ミュージックルーム、ベージュの壁、カーペット敷き、標準型暖炉、タイルの暖炉まわり、ベージュの床) の写真
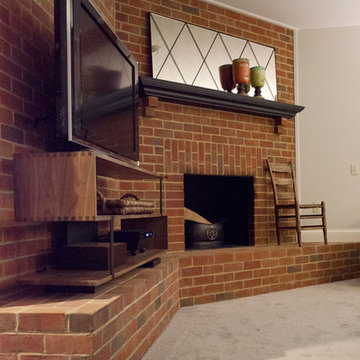
In this Frankfort Home: Basement Family Room, the brick which separated this room from the Gathering Room via an arched opening adds a lot of character…there’s just a lot of it. Another challenge was the raised hearth. We found this sleek media cabinet from Crate&Barrel that fit perfectly on the hearth. The narrow rectangular mirror with antiqued glass and thin harlequin frame fits nicely above the black mantle.
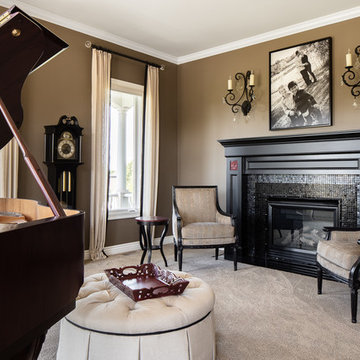
The music room reflects the colors and the style that the client loves: classic black, white, and red.
To give the fireplace an update, the traditional wood molding surrounding the fireplace were changed to a sleek and clean-lined fireplace surround. Mosaic accent in red glass tile gives the fireplace surround a distinct characteristic.
The two end tables were custom-painted to match the color scheme and existing two arm chairs. The round ottoman in off-white complements the existing chairs, while providing a landing space without taking up too much room.
The wrought iron sconces with crystal droplets and the drapery rods with crystal finials add a touch of elegance to the music room.
Design Connection, Inc. provided – space planning, furniture, accessories, carpet and installation, painting, drywall repair, lighting and installation, tile and installation, design of the mantel and installation, drapery and installation, and project management.
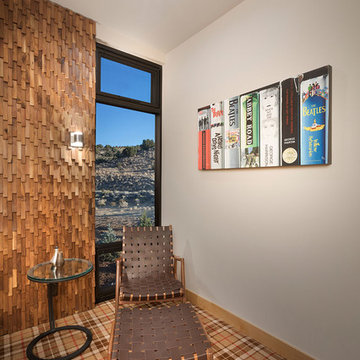
他の地域にある中くらいなコンテンポラリースタイルのおしゃれな独立型ファミリールーム (ミュージックルーム、ベージュの壁、カーペット敷き、マルチカラーの床) の写真
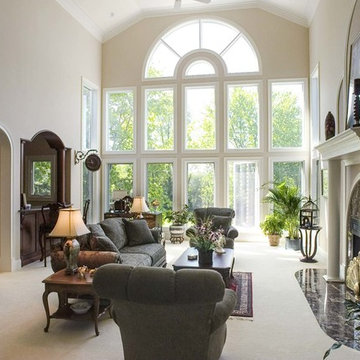
ニューヨークにある高級な巨大なトラディショナルスタイルのおしゃれなファミリールーム (ミュージックルーム、カーペット敷き、標準型暖炉、木材の暖炉まわり) の写真
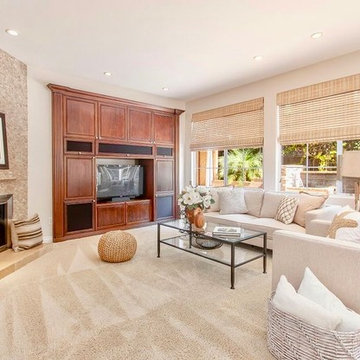
The family room / great room opens onto the kitchen, eat-in kitchen nook area and the expansive outdoor patio area with built-in barbecue and two covered gazebos. Stacked stone fireplace
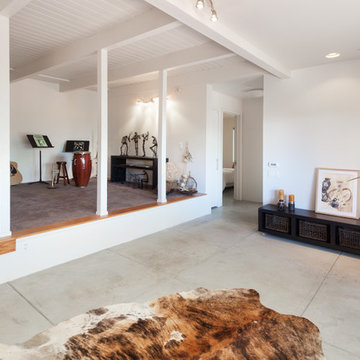
Reflex Imaging
サンフランシスコにある中くらいなコンテンポラリースタイルのおしゃれなロフトリビング (ミュージックルーム、白い壁、カーペット敷き、暖炉なし) の写真
サンフランシスコにある中くらいなコンテンポラリースタイルのおしゃれなロフトリビング (ミュージックルーム、白い壁、カーペット敷き、暖炉なし) の写真
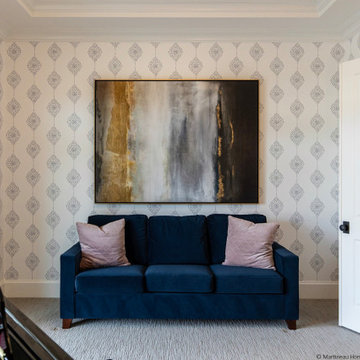
ソルトレイクシティにある高級な広いトランジショナルスタイルのおしゃれなオープンリビング (ミュージックルーム、マルチカラーの壁、カーペット敷き、暖炉なし、テレビなし、グレーの床、折り上げ天井) の写真
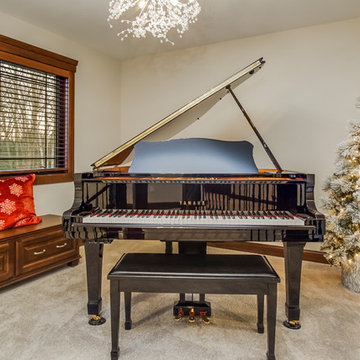
グランドラピッズにある小さなトラディショナルスタイルのおしゃれなロフトリビング (ミュージックルーム、グレーの壁、カーペット敷き、ベージュの床、暖炉なし、テレビなし) の写真
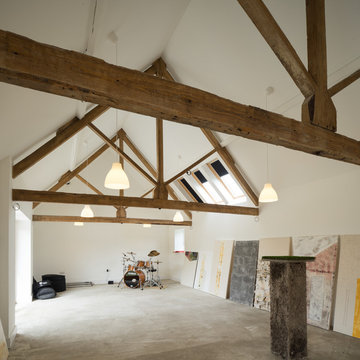
Roof used for music and art
他の地域にある中くらいなコンテンポラリースタイルのおしゃれなファミリールーム (ミュージックルーム、白い壁、カーペット敷き) の写真
他の地域にある中くらいなコンテンポラリースタイルのおしゃれなファミリールーム (ミュージックルーム、白い壁、カーペット敷き) の写真
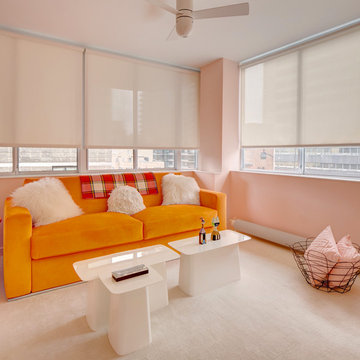
Erik Freeland
ニューヨークにある高級な広いコンテンポラリースタイルのおしゃれなロフトリビング (ミュージックルーム、ベージュの壁、カーペット敷き、内蔵型テレビ、ベージュの床) の写真
ニューヨークにある高級な広いコンテンポラリースタイルのおしゃれなロフトリビング (ミュージックルーム、ベージュの壁、カーペット敷き、内蔵型テレビ、ベージュの床) の写真
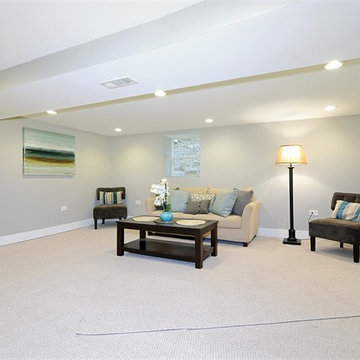
Large open family room space, new plush carpet throughout
シカゴにあるお手頃価格の広いモダンスタイルのおしゃれなオープンリビング (ミュージックルーム、グレーの壁、カーペット敷き) の写真
シカゴにあるお手頃価格の広いモダンスタイルのおしゃれなオープンリビング (ミュージックルーム、グレーの壁、カーペット敷き) の写真
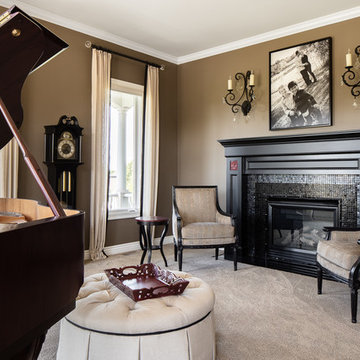
The music room reflects the colors and the style that the client loves: classic black, white, and red.
To give the fireplace an update, the traditional wood molding surrounding the fireplace were changed to a sleek and clean-lined fireplace surround. Mosaic accent in red glass tile gives the fireplace surround a distinct characteristic.
The two end tables were custom-painted to match the color scheme and existing two arm chairs. The round ottoman in off-white complements the existing chairs, while providing a landing space without taking up too much room.
The wrought iron sconces with crystal droplets and the drapery rods with crystal finials add a touch of elegance to the music room.
Design Connection, Inc. provided – space planning, furniture, accessories, carpet and installation, painting, drywall repair, lighting and installation, tile and installation, design of the mantel and installation, drapery and installation, and project management.
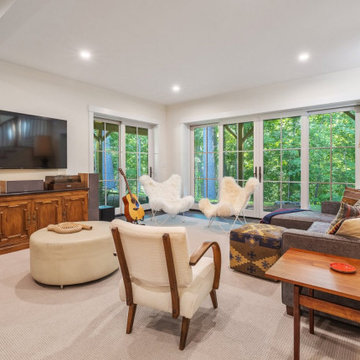
"Victoria Point" farmhouse barn home by Yankee Barn Homes, customized by Paul Dierkes, Architect. Family room/music room/TV room/game room/library. Windows by Marvin.
ベージュのファミリールーム (カーペット敷き、スレートの床、ミュージックルーム) の写真
1
