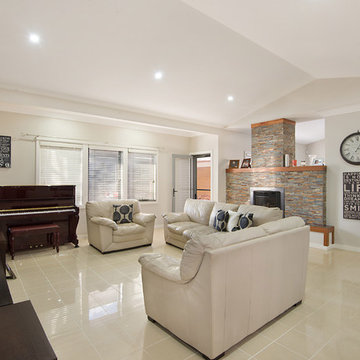ベージュのファミリールーム (両方向型暖炉、セラミックタイルの床) の写真
絞り込み:
資材コスト
並び替え:今日の人気順
写真 1〜13 枚目(全 13 枚)
1/4
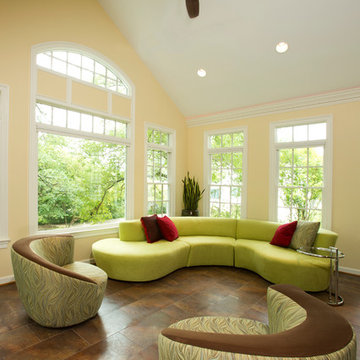
This sun-filled family room was created by enclosing an existing porch. Our design incorporated the following: a view of the landscaped yard, plenty of natural light, enough space for plenty of seating, and allowed sight and sound to flow into the adjacent rooms. The addition blends perfectly with the rest of the house and looks like it has been there all along!
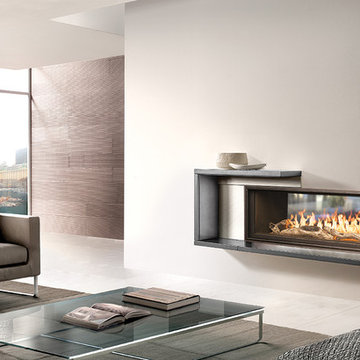
Create a dramatic fireplace experience and connect both indoor and outdoor environments with the new Town & Country WS54 Indoor-Outdoor See Thru gas fireplace.
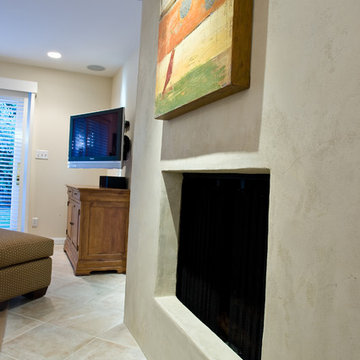
this detail shows the stucco wrapping the returns into the firebox so that no metal of the fireplace unit shows - only the mesh screen is visible.
サンフランシスコにあるコンテンポラリースタイルのおしゃれなファミリールーム (グレーの壁、セラミックタイルの床、両方向型暖炉) の写真
サンフランシスコにあるコンテンポラリースタイルのおしゃれなファミリールーム (グレーの壁、セラミックタイルの床、両方向型暖炉) の写真
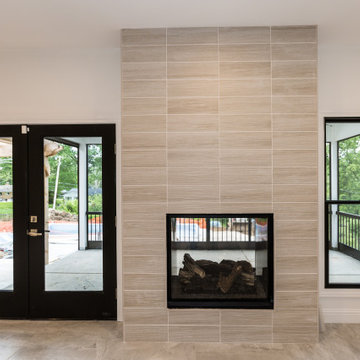
The family room in this custom home features a dual-sided fireplace that opens to the covered porch. The back-framed french doors and window frames give the home a transitional look, while the tiled fireplace gives it a modern edge.
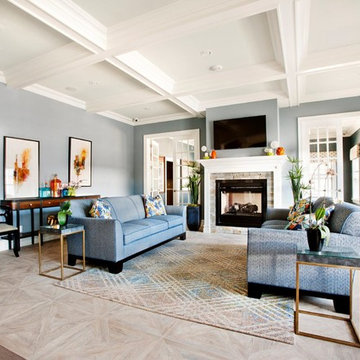
Coffered Ceilings encase a subtle shade of green to give a warm effect. Walls are Painted with Sherwin Williams' Superpaint tinted to Benjamin Moore's Kentucky Haze.
The Mantel and ceilings were custom built and seamed with a combination of Bondo Auto Body filler and a super premium caulk formulated for crown moldings.
* Entire project was painted exclusively with Sherwin Williams Products
***Photo Credits - THE CLUB AT MELVILLE
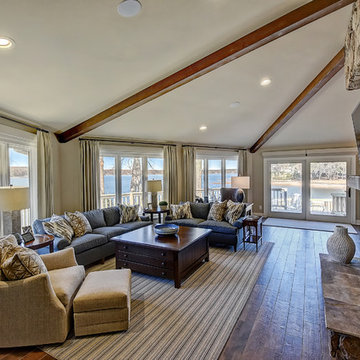
Complete renovation of home with two-sided fireplace at the center of the space.
シャーロットにあるラグジュアリーな中くらいなトランジショナルスタイルのおしゃれなオープンリビング (ベージュの壁、セラミックタイルの床、両方向型暖炉、石材の暖炉まわり、壁掛け型テレビ) の写真
シャーロットにあるラグジュアリーな中くらいなトランジショナルスタイルのおしゃれなオープンリビング (ベージュの壁、セラミックタイルの床、両方向型暖炉、石材の暖炉まわり、壁掛け型テレビ) の写真
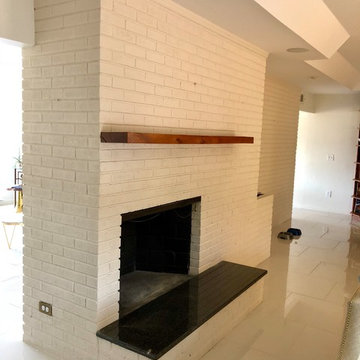
シャーロットにあるお手頃価格の中くらいなトランジショナルスタイルのおしゃれなファミリールーム (白い壁、セラミックタイルの床、両方向型暖炉、レンガの暖炉まわり、白い床) の写真
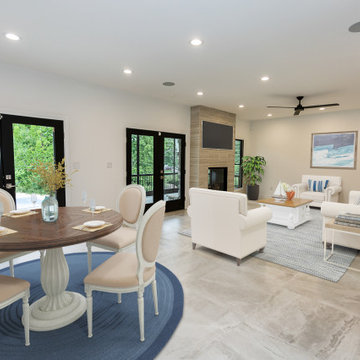
The family room in this custom home features a dual-sided fireplace that opens to the covered porch. The back-framed french doors and window frames give the home a transitional look, while the tiled fireplace gives it a modern edge.
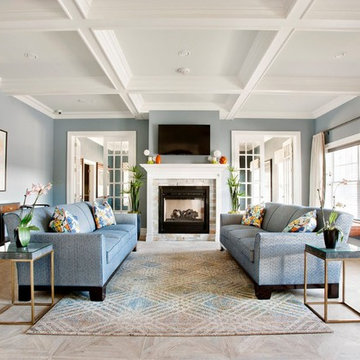
Coffered Ceilings encase a subtle shade of green to give a warm effect. Walls are Painted with Sherwin Williams' Superpaint tinted to Benjamin Moore's Kentucky Haze.
The Mantel and ceilings were custom built and seamed with a combination of Bondo Auto Body filler and a super premium caulk formulated for crown moldings.
* Entire project was painted exclusively with Sherwin Williams Products
***Photo Credits - THE CLUB AT MELVILLE
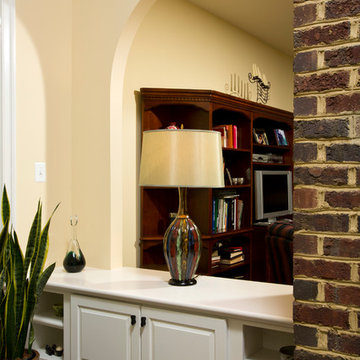
This sun-filled family room was created by enclosing an existing porch. Our design incorporated the following: a view of the landscaped yard, plenty of natural light, enough space for plenty of seating, and allowed sight and sound to flow into the adjacent rooms. The addition blends perfectly with the rest of the house and looks like it has been there all along!
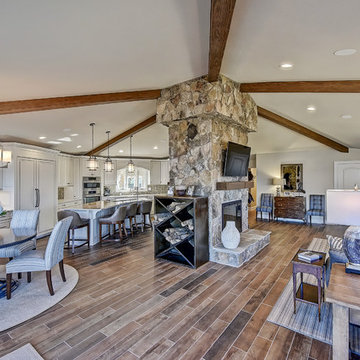
Complete renovation of home with two-sided fireplace at the center of the space.
シャーロットにあるラグジュアリーな中くらいなトランジショナルスタイルのおしゃれなオープンリビング (ベージュの壁、セラミックタイルの床、両方向型暖炉、壁掛け型テレビ) の写真
シャーロットにあるラグジュアリーな中くらいなトランジショナルスタイルのおしゃれなオープンリビング (ベージュの壁、セラミックタイルの床、両方向型暖炉、壁掛け型テレビ) の写真
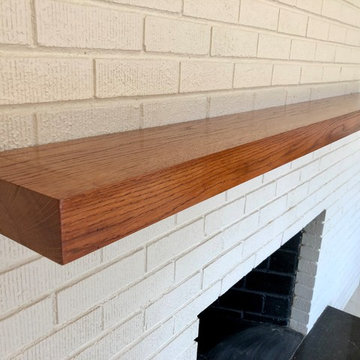
シャーロットにあるお手頃価格の中くらいなトランジショナルスタイルのおしゃれなファミリールーム (白い壁、セラミックタイルの床、両方向型暖炉、レンガの暖炉まわり、白い床) の写真
ベージュのファミリールーム (両方向型暖炉、セラミックタイルの床) の写真
1
