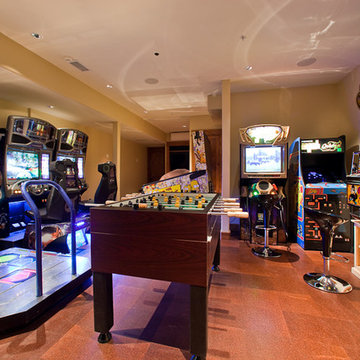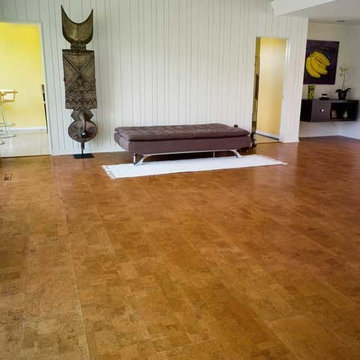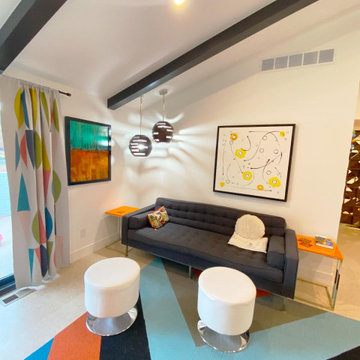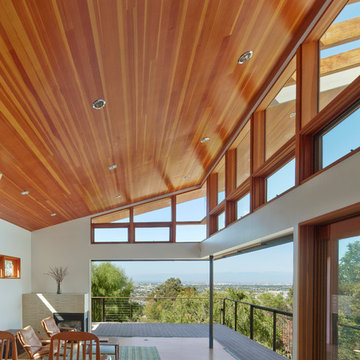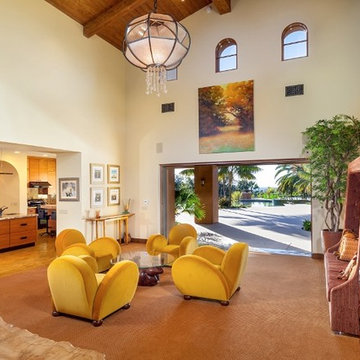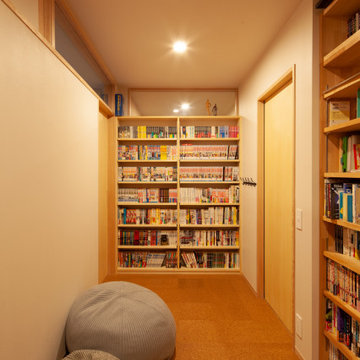ベージュの、木目調のファミリールーム (コルクフローリング) の写真
絞り込み:
資材コスト
並び替え:今日の人気順
写真 1〜15 枚目(全 15 枚)
1/4

Lake Travis Modern Italian Gameroom by Zbranek & Holt Custom Homes
Stunning lakefront Mediterranean design with exquisite Modern Italian styling throughout. Floor plan provides virtually every room with expansive views to Lake Travis and an exceptional outdoor living space.
Interiors by Chairma Design Group, Photo
B-Rad Photography

Inspired by the lobby of the iconic Riviera Hotel lobby in Palm Springs, the wall was removed and replaced with a screen block wall that creates a sense of connection to the rest of the house, while still defining the den area. Gray cork flooring makes a neutral backdrop, allowing the architecture of the space to be the champion. Rose quartz pink and modern greens come together in both furnishings and artwork to help create a modern lounge.
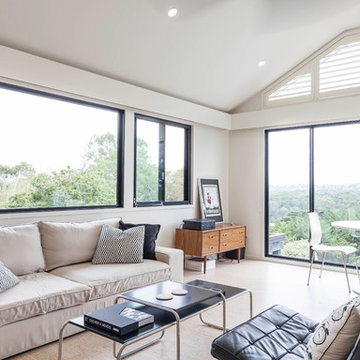
Surrounded by native vegetation, this lounge and study space is light filled. Neutral furniture allows the view to be the highlight.
Photographer: Matthew Forbes
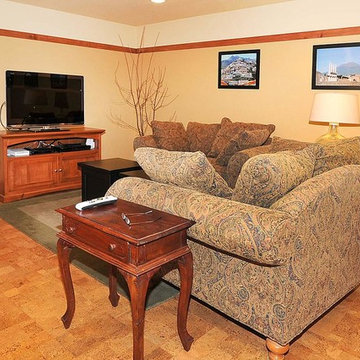
Photo By: Bill Alexander.
The Lower Level was designed to be as beautiful as the main floor living areas. The sitting area of the rec room has cherry toned trim and a cork floor
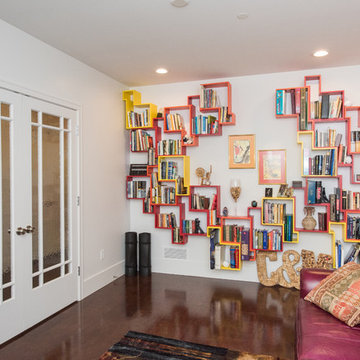
Dan Denardo
他の地域にあるコンテンポラリースタイルのおしゃれな独立型ファミリールーム (ライブラリー、白い壁、コルクフローリング、テレビなし、茶色い床) の写真
他の地域にあるコンテンポラリースタイルのおしゃれな独立型ファミリールーム (ライブラリー、白い壁、コルクフローリング、テレビなし、茶色い床) の写真
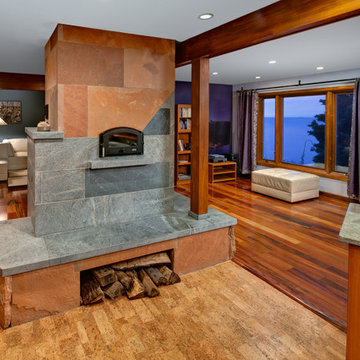
Architecture and Design by: Harmoni Designs, LLC.
Photographer: Scott Pease, Pease Photography
クリーブランドにある高級な巨大なコンテンポラリースタイルのおしゃれなオープンリビング (コルクフローリング、両方向型暖炉、石材の暖炉まわり、壁掛け型テレビ) の写真
クリーブランドにある高級な巨大なコンテンポラリースタイルのおしゃれなオープンリビング (コルクフローリング、両方向型暖炉、石材の暖炉まわり、壁掛け型テレビ) の写真
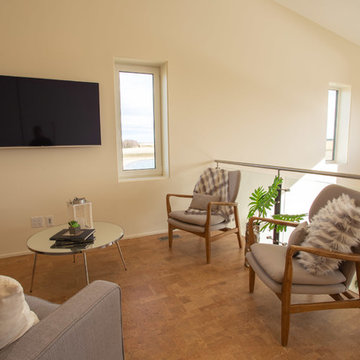
Small upstairs, loft-style family room. A great place to read or catch your favourite program.
他の地域にあるコンテンポラリースタイルのおしゃれなロフトリビング (白い壁、コルクフローリング、壁掛け型テレビ、茶色い床) の写真
他の地域にあるコンテンポラリースタイルのおしゃれなロフトリビング (白い壁、コルクフローリング、壁掛け型テレビ、茶色い床) の写真
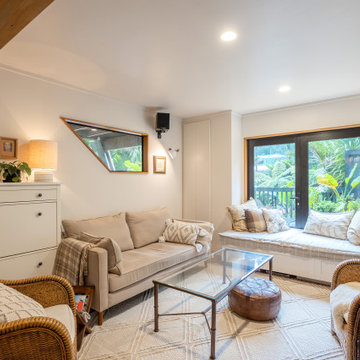
It takes a special kind of client to embrace the eclectic design style. Eclecticism is an approach to design that combines elements from various periods, styles, and sources. It involves the deliberate mixing and matching of different aesthetics to create a unique and visually interesting space. Eclectic design celebrates the diversity of influences and allows for the expression of personal taste and creativity.
The client a window dresser in her former life her own bold ideas right from the start, like the wallpaper for the kitchen splashback.
The kitchen used to be in what is now the sitting area and was moved into the former dining space. Creating a large Kitchen with a large bench style table coming off it combines the spaces and allowed for steel tube elements in combination with stainless and timber benchtops. Combining materials adds depth and visual interest. The playful and unexpected elements like the elephant wallpaper in the kitchen create a lively and engaging environment.
The swapping of the spaces created an open layout with seamless integration to the adjacent living area. The prominent focal point of this kitchen is the island.
All the spaces allowed the client the freedom to experiment and showcase her personal style.
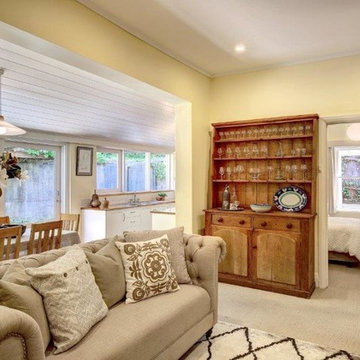
Shane Harris. www.archimagery.com.au
アデレードにあるお手頃価格の中くらいなカントリー風のおしゃれなファミリールーム (コルクフローリング、ベージュの床) の写真
アデレードにあるお手頃価格の中くらいなカントリー風のおしゃれなファミリールーム (コルクフローリング、ベージュの床) の写真
ベージュの、木目調のファミリールーム (コルクフローリング) の写真
1
