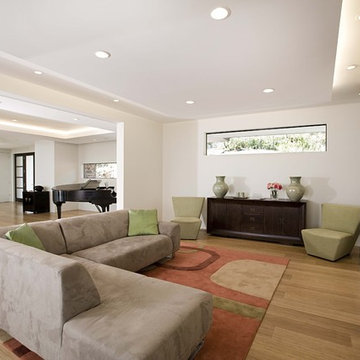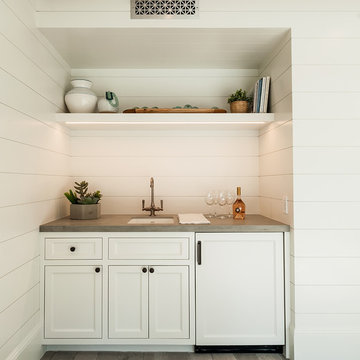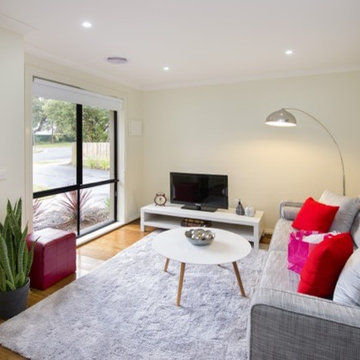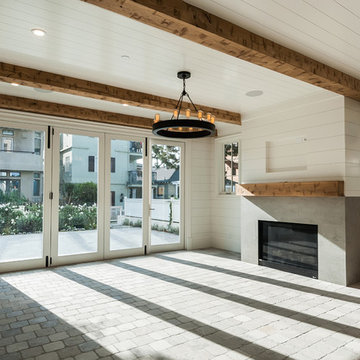ベージュの、木目調のファミリールーム (竹フローリング、ライムストーンの床) の写真
絞り込み:
資材コスト
並び替え:今日の人気順
写真 1〜20 枚目(全 130 枚)
1/5

Family Room
他の地域にあるラグジュアリーな中くらいなトランジショナルスタイルのおしゃれなオープンリビング (白い壁、竹フローリング、茶色い床、暖炉なし、埋込式メディアウォール) の写真
他の地域にあるラグジュアリーな中くらいなトランジショナルスタイルのおしゃれなオープンリビング (白い壁、竹フローリング、茶色い床、暖炉なし、埋込式メディアウォール) の写真
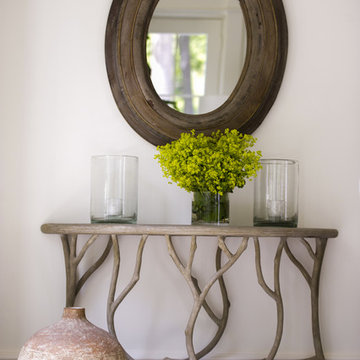
GDG Designworks renovated, expanded and furnished a Westchester house originally built in 1800. A combination of traditional and contemporary was achieved.

Mahogany paneling was installed to create a warm and inviting space for gathering and watching movies. The quaint morning coffee area in the bay window is an added bonus. This space was the original two car Garage that was converted into a Family Room.

Clerestory windows flood the family room with light and showcase the home's clean lines. A soaring limestone wall serves as the backdrop for a fireplace wall of blackened steel panels.
Project Details // Now and Zen
Renovation, Paradise Valley, Arizona
Architecture: Drewett Works
Builder: Brimley Development
Interior Designer: Ownby Design
Photographer: Dino Tonn
Millwork: Rysso Peters
Limestone (Demitasse) flooring and walls: Solstice Stone
Windows (Arcadia): Elevation Window & Door
Faux plants: Botanical Elegance
https://www.drewettworks.com/now-and-zen/
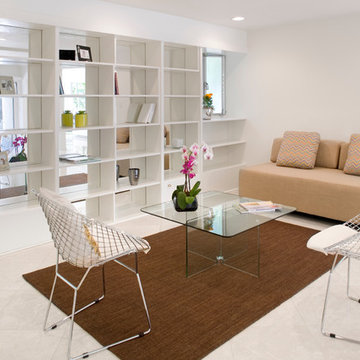
I staged this house for sale in a contemporary, midcentury modern style to fit the architecture of the house. This house was sold in three weeks.
ロサンゼルスにあるお手頃価格の中くらいなコンテンポラリースタイルのおしゃれなオープンリビング (ライブラリー、壁掛け型テレビ、白い壁、ライムストーンの床) の写真
ロサンゼルスにあるお手頃価格の中くらいなコンテンポラリースタイルのおしゃれなオープンリビング (ライブラリー、壁掛け型テレビ、白い壁、ライムストーンの床) の写真
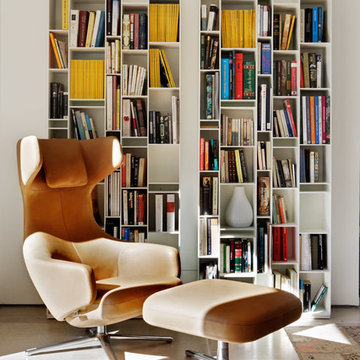
Proyecto de interiorismo y mobiliario @BATAVIA
Fotografía: Belén Imaz
マドリードにあるお手頃価格の小さなコンテンポラリースタイルのおしゃれなオープンリビング (白い壁、ライムストーンの床、ライブラリー、暖炉なし、テレビなし) の写真
マドリードにあるお手頃価格の小さなコンテンポラリースタイルのおしゃれなオープンリビング (白い壁、ライムストーンの床、ライブラリー、暖炉なし、テレビなし) の写真
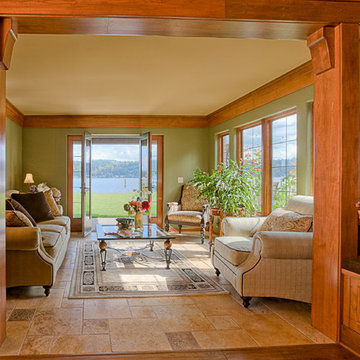
シアトルにあるヴィクトリアン調のおしゃれな独立型ファミリールーム (緑の壁、ライムストーンの床、暖炉なし、テレビなし、ベージュの床) の写真
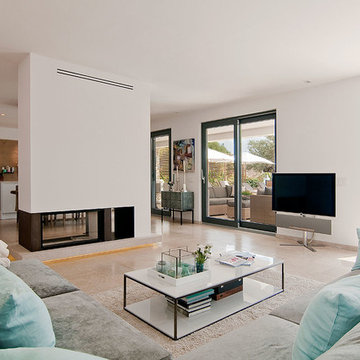
Abad y Cotoner
マヨルカ島にあるお手頃価格の広い地中海スタイルのおしゃれなオープンリビング (白い壁、ライムストーンの床、据え置き型テレビ、両方向型暖炉) の写真
マヨルカ島にあるお手頃価格の広い地中海スタイルのおしゃれなオープンリビング (白い壁、ライムストーンの床、据え置き型テレビ、両方向型暖炉) の写真
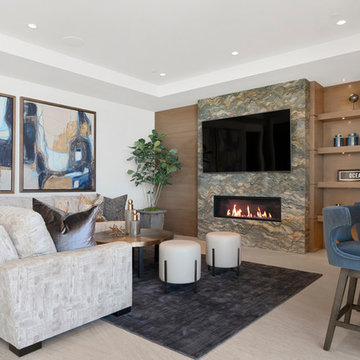
オレンジカウンティにあるコンテンポラリースタイルのおしゃれなオープンリビング (白い壁、横長型暖炉、石材の暖炉まわり、壁掛け型テレビ、ベージュの床、ライムストーンの床) の写真
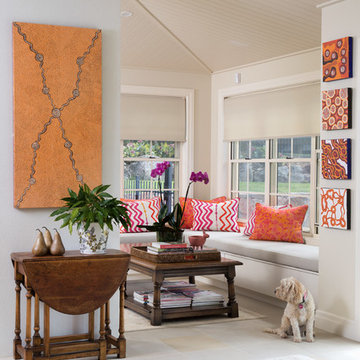
This sunny corner overlooks the pool and outdoor entertaining area of this beautiful family retreat in semi-rural Pullenvale, Brisbane. Custom joinery was designed to create an L-shaped sitting area complete with storage underneath and a concealed pet-flap built into one end, allowing the family dogs to go in an out!
Outdoor fabric was chosen for the seat cushions as it is resistant to fading and fully washable. Colour cues for the chosen fabrics were taken from the client's extensive Indigenous Australian artworks which fill this gorgeous light-filled space.
Photography - John Downs
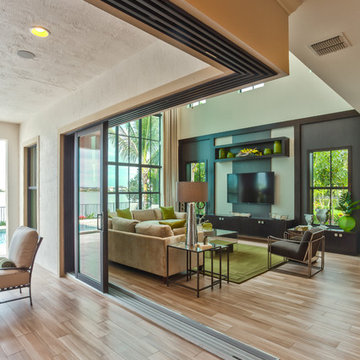
CalAtlantic and Yale Gurney have been working together on several projects in South Florida. This is the latest, a model home in Parkland, Florida's Watercrest community.
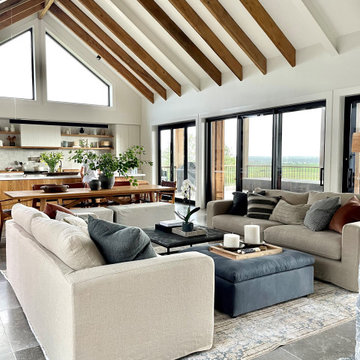
Open plan living, dining and kitchen space
シドニーにある巨大なコンテンポラリースタイルのおしゃれなオープンリビング (ライムストーンの床、グレーの床) の写真
シドニーにある巨大なコンテンポラリースタイルのおしゃれなオープンリビング (ライムストーンの床、グレーの床) の写真
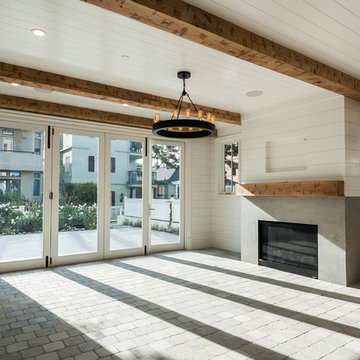
サンディエゴにあるラグジュアリーな広いビーチスタイルのおしゃれなオープンリビング (白い壁、ライムストーンの床、標準型暖炉、コンクリートの暖炉まわり、壁掛け型テレビ、グレーの床) の写真

サンディエゴにあるラグジュアリーな巨大なサンタフェスタイルのおしゃれなオープンリビング (ベージュの壁、ライムストーンの床、標準型暖炉、積石の暖炉まわり、ベージュの床、表し梁) の写真
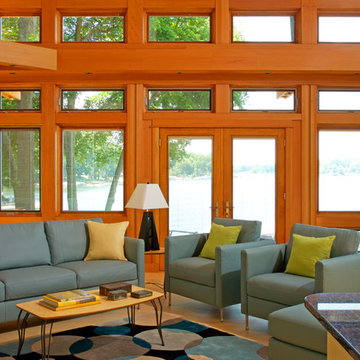
Seeking the collective dream of a multigenerational family, this universally designed home responds to the similarities and differences inherent between generations.
Sited on the Southeastern shore of Magician Lake, a sand-bottomed pristine lake in southwestern Michigan, this home responds to the owner’s program by creating levels and wings around a central gathering place where panoramic views are enhanced by the homes diagonal orientation engaging multiple views of the water.
James Yochum
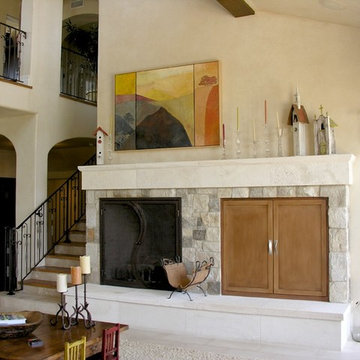
サンディエゴにある高級な広いトラディショナルスタイルのおしゃれなオープンリビング (ベージュの壁、ライムストーンの床、標準型暖炉、石材の暖炉まわり、ベージュの床) の写真
ベージュの、木目調のファミリールーム (竹フローリング、ライムストーンの床) の写真
1
