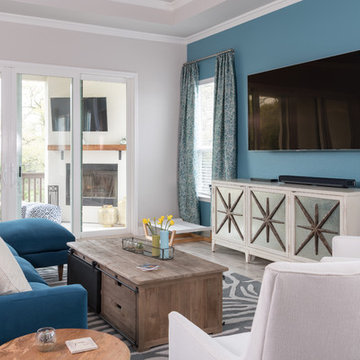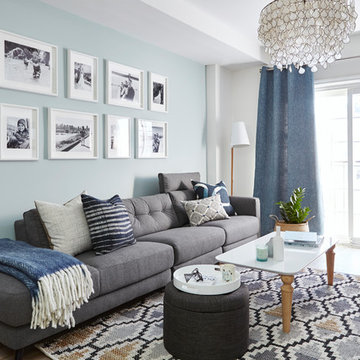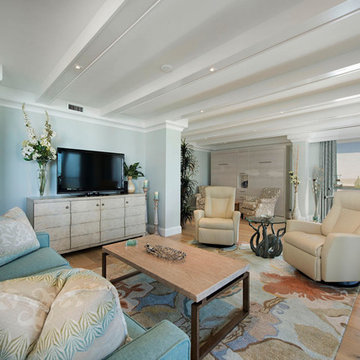ベージュの、白いファミリールーム (ベージュの床、グレーの床、青い壁、オレンジの壁) の写真
絞り込み:
資材コスト
並び替え:今日の人気順
写真 1〜20 枚目(全 240 枚)
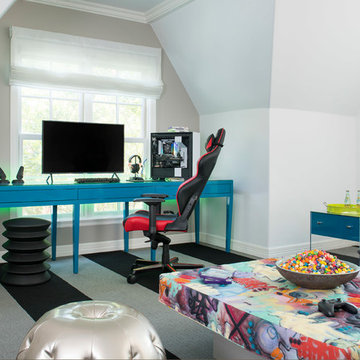
ダラスにある高級な中くらいなコンテンポラリースタイルのおしゃれな独立型ファミリールーム (ゲームルーム、青い壁、カーペット敷き、暖炉なし、壁掛け型テレビ、ベージュの床) の写真
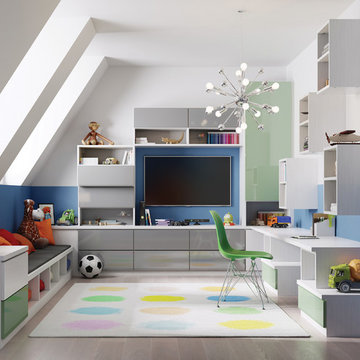
ニューヨークにある広いコンテンポラリースタイルのおしゃれなオープンリビング (ゲームルーム、青い壁、淡色無垢フローリング、埋込式メディアウォール、ベージュの床) の写真

Designed and constructed by Los Angeles architect, John Southern and his firm Urban Operations, the Slice and Fold House is a contemporary hillside home in the cosmopolitan neighborhood of Highland Park. Nestling into its steep hillside site, the house steps gracefully up the sloping topography, and provides outdoor space for every room without additional sitework. The first floor is conceived as an open plan, and features strategically located light-wells that flood the home with sunlight from above. On the second floor, each bedroom has access to outdoor space, decks and an at-grade patio, which opens onto a landscaped backyard. The home also features a roof deck inspired by Le Corbusier’s early villas, and where one can see Griffith Park and the San Gabriel Mountains in the distance.

ニューヨークにある高級な中くらいなビーチスタイルのおしゃれなオープンリビング (青い壁、無垢フローリング、横長型暖炉、金属の暖炉まわり、壁掛け型テレビ、ベージュの床) の写真
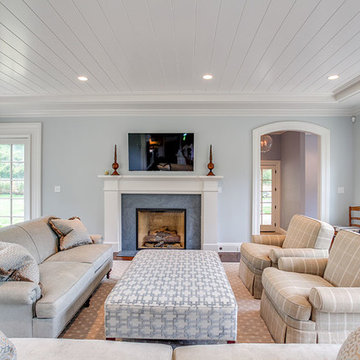
Light blue, beige and white family room with large rectangular upholstered ottoman and fireplace.
他の地域にある広いトラディショナルスタイルのおしゃれな独立型ファミリールーム (青い壁、標準型暖炉、壁掛け型テレビ、ベージュの床、無垢フローリング、タイルの暖炉まわり) の写真
他の地域にある広いトラディショナルスタイルのおしゃれな独立型ファミリールーム (青い壁、標準型暖炉、壁掛け型テレビ、ベージュの床、無垢フローリング、タイルの暖炉まわり) の写真
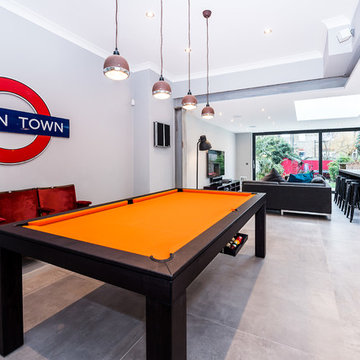
A great photo of one of our Contemporary Pool Tables in Oak #4 with a Hainsworth smart Orange Cloth.
オックスフォードシャーにある広いコンテンポラリースタイルのおしゃれなオープンリビング (青い壁、グレーの床) の写真
オックスフォードシャーにある広いコンテンポラリースタイルのおしゃれなオープンリビング (青い壁、グレーの床) の写真

Dessin et réalisation d'une Verrière en accordéon
パリにある高級な広いインダストリアルスタイルのおしゃれなオープンリビング (セラミックタイルの床、ベージュの床、ホームバー、青い壁、薪ストーブ、テレビなし、表し梁) の写真
パリにある高級な広いインダストリアルスタイルのおしゃれなオープンリビング (セラミックタイルの床、ベージュの床、ホームバー、青い壁、薪ストーブ、テレビなし、表し梁) の写真
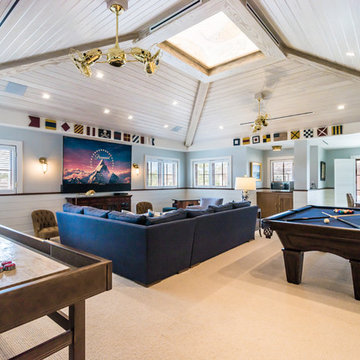
Venjhamin Reyes
マイアミにあるトロピカルスタイルのおしゃれなファミリールーム (ゲームルーム、青い壁、カーペット敷き、壁掛け型テレビ、ベージュの床) の写真
マイアミにあるトロピカルスタイルのおしゃれなファミリールーム (ゲームルーム、青い壁、カーペット敷き、壁掛け型テレビ、ベージュの床) の写真
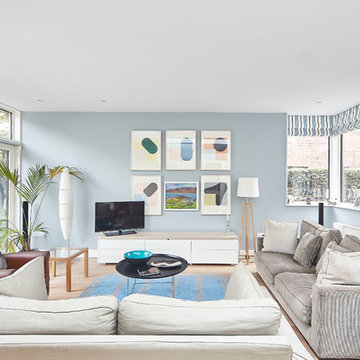
Ger Lawlor Photography
ダブリンにある中くらいなビーチスタイルのおしゃれな独立型ファミリールーム (青い壁、淡色無垢フローリング、据え置き型テレビ、ベージュの床) の写真
ダブリンにある中くらいなビーチスタイルのおしゃれな独立型ファミリールーム (青い壁、淡色無垢フローリング、据え置き型テレビ、ベージュの床) の写真
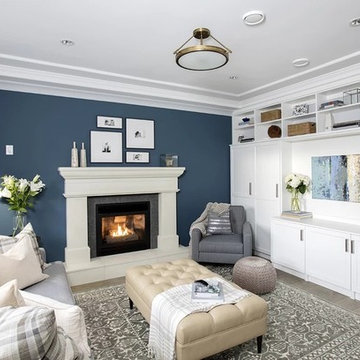
エドモントンにある中くらいなトラディショナルスタイルのおしゃれな独立型ファミリールーム (青い壁、淡色無垢フローリング、標準型暖炉、ベージュの床) の写真
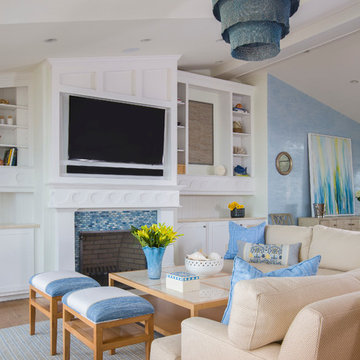
ボルチモアにある中くらいなビーチスタイルのおしゃれなオープンリビング (タイルの暖炉まわり、壁掛け型テレビ、標準型暖炉、青い壁、淡色無垢フローリング、ベージュの床) の写真
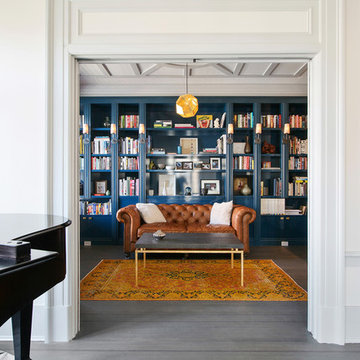
Joseph Schell
サンフランシスコにある高級な広いトラディショナルスタイルのおしゃれなオープンリビング (ライブラリー、青い壁、無垢フローリング、グレーの床) の写真
サンフランシスコにある高級な広いトラディショナルスタイルのおしゃれなオープンリビング (ライブラリー、青い壁、無垢フローリング、グレーの床) の写真

A space with color and character.
ヒューストンにあるお手頃価格の中くらいなミッドセンチュリースタイルのおしゃれなオープンリビング (ゲームルーム、青い壁、淡色無垢フローリング、標準型暖炉、レンガの暖炉まわり、据え置き型テレビ、ベージュの床、全タイプの天井の仕上げ、全タイプの壁の仕上げ) の写真
ヒューストンにあるお手頃価格の中くらいなミッドセンチュリースタイルのおしゃれなオープンリビング (ゲームルーム、青い壁、淡色無垢フローリング、標準型暖炉、レンガの暖炉まわり、据え置き型テレビ、ベージュの床、全タイプの天井の仕上げ、全タイプの壁の仕上げ) の写真
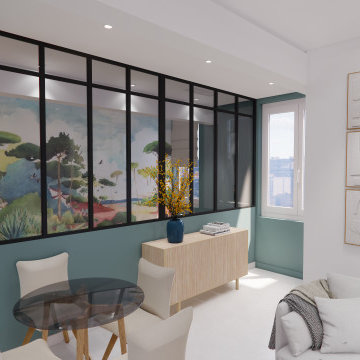
La rénovation du Projet #48 a consisté à diviser un appartement de 95m2 en deux appartements de 2 pièces destinés à la location saisonnière. En effet, la configuration particulière du bien permettait de conserver une entrée commune, tout en recréant dans chaque appartement une cuisine, une pièce de vie, une chambre séparée, et une salle de douche.
Le bien totalement vétuste a été entièrement rénové : remplacement de l'électricité, de la plomberie, des sols, des peintures, des fenêtres, et enfin ajout de la climatisation.
Le nombre assez réduit de fenêtres et donc une faible luminosité intérieure nous a fait porter une attention toute particulière à la décoration, que nous avons imaginée moderne et colorée, mais aussi au jeu des éclairages directs et indirects. L'ajout de verrières type atelier entre les chambres et les pièces de vie, et la pose d'un papier peint panoramique Isidore Leroy a enfin permis de créer de vrais cocons, propices à la détente à l'évasion méditerranéenne.
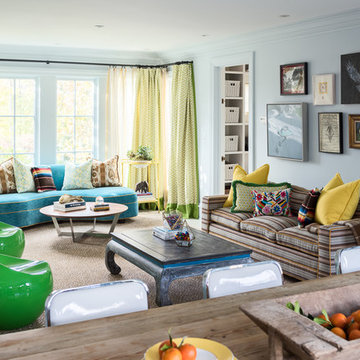
Kyle Norton
ニューヨークにある高級な中くらいなエクレクティックスタイルのおしゃれなオープンリビング (青い壁、淡色無垢フローリング、暖炉なし、グレーの床、青いソファ) の写真
ニューヨークにある高級な中くらいなエクレクティックスタイルのおしゃれなオープンリビング (青い壁、淡色無垢フローリング、暖炉なし、グレーの床、青いソファ) の写真
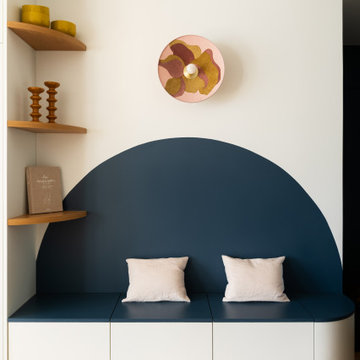
Une entrée marquée avec la peinture Abysse de chez Atelier Germain que l’on découvre en fil conducteur sur la banquette du séjour qui sert aussi de banc de rangement et de coin lecture pour les enfants.
Il fallait créer une unité entre l’entrée et le séjour
on retrouve le bleu aussi dans le papier peint.
Une projet 100% sur-mesure.
ベージュの、白いファミリールーム (ベージュの床、グレーの床、青い壁、オレンジの壁) の写真
1
